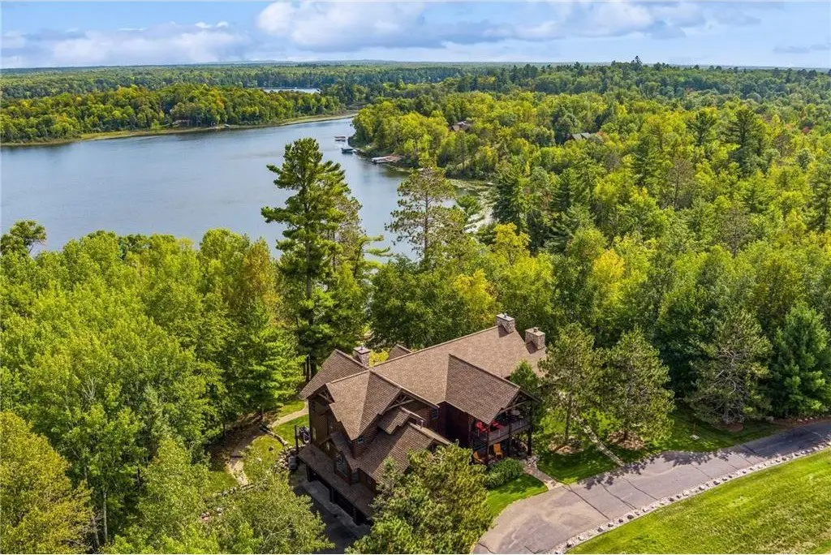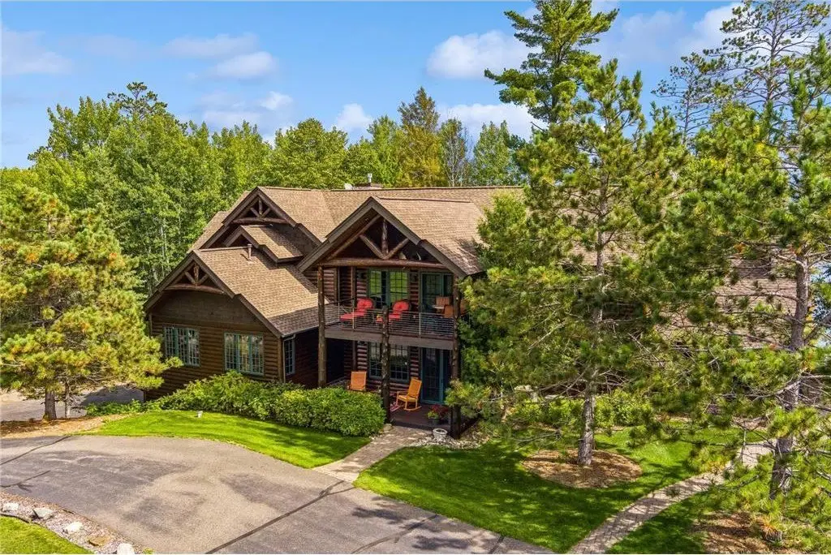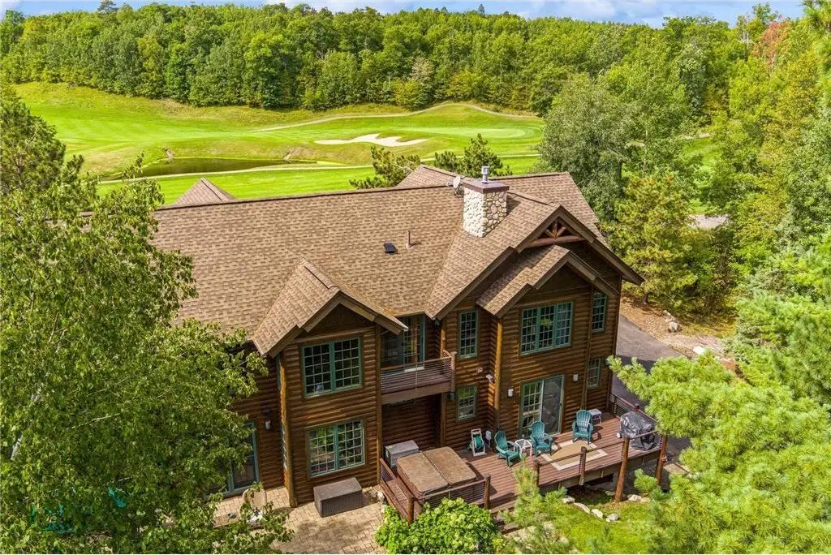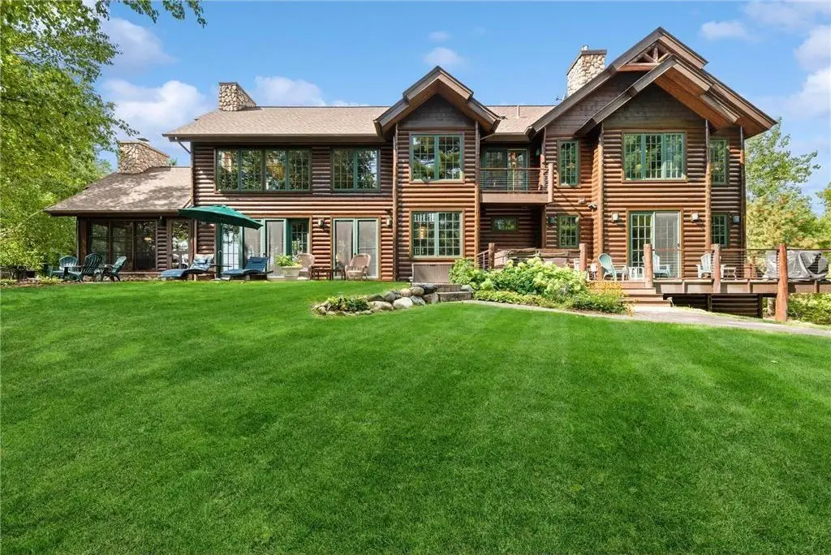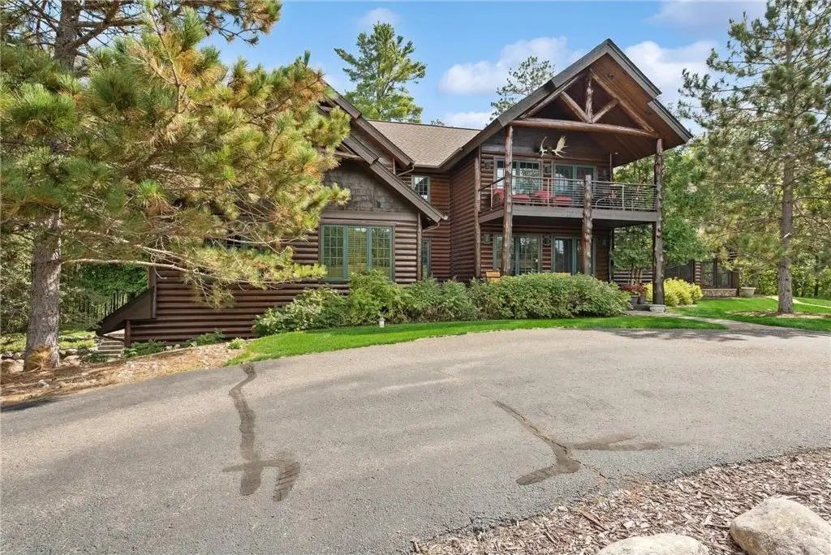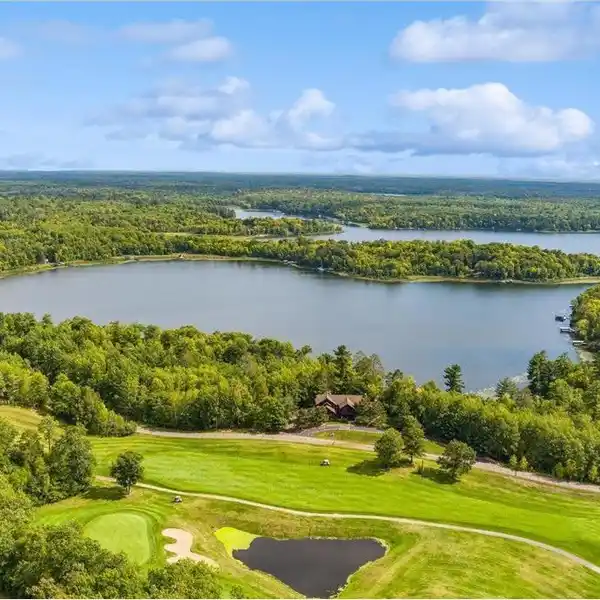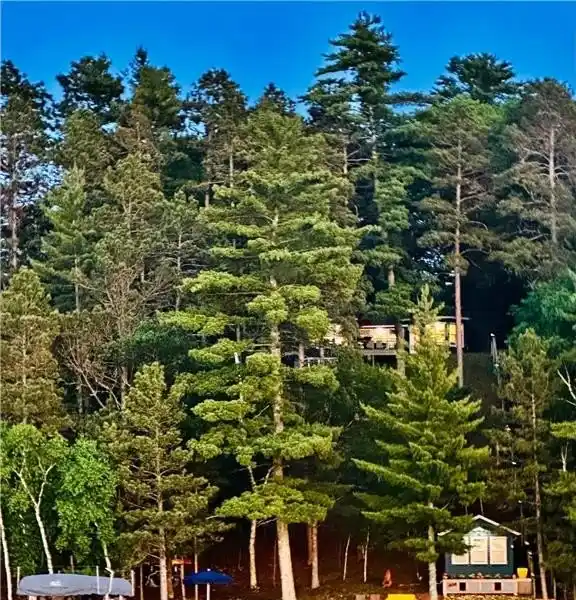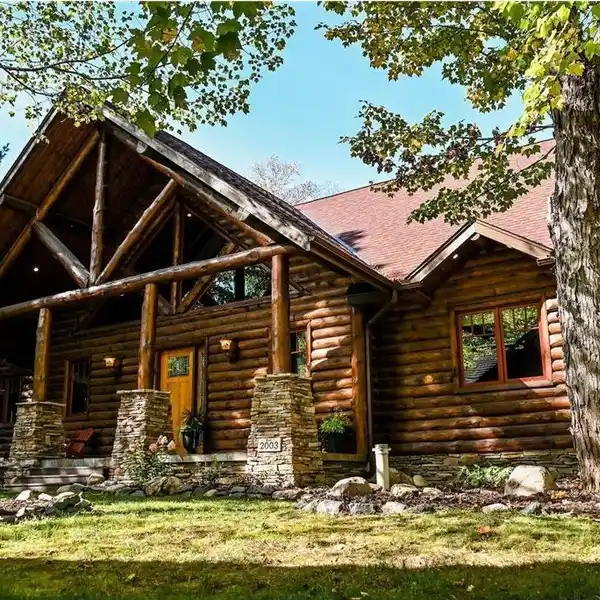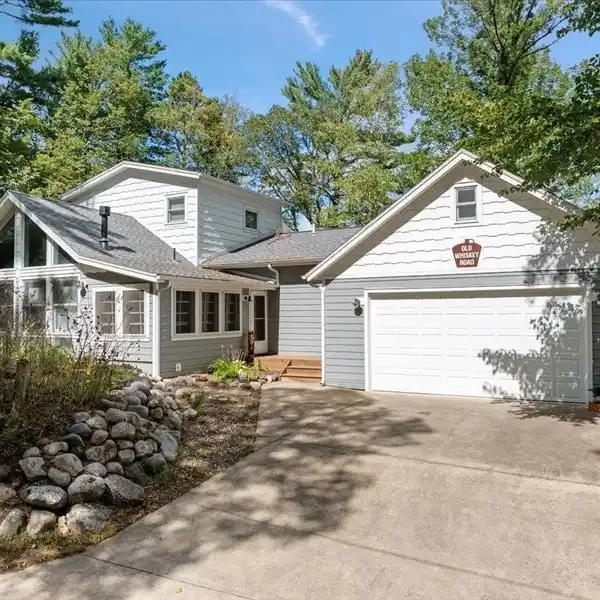One-of-a-kind Luxury Lake Home
16231 West Eagle Lake Road, Fifty Lakes, Minnesota, 56448, USA
Listed by: Daren M Jensen | Edina Realty Home Services Exceptional Properties Division
Impressive one-of-a-kind luxury lake home featuring intricate post and beam construction throughout, Custom designed and built by Nor-Son Custom Homes, headquartered in Baxter, MN.. This private oasis retreat is situated on a gorgeous 2.6 acre lot offering the 9th fairway of Golden Eagle Golf Course directly out your front door and Eagle Lake just steps out your back door with 178 feet of private sandy lakeshore. Revel in the spectacular natural sunlight filtering in from your 2-story vaulted great room with floor to ceiling windows and panoramic views. The dramatic stone fireplace is a true showstopper. This home is made for entertaining both family and friends with indoor and outdoor spaces seamlessly flowing together. The spacious kitchen features an enormous center island, stainless appliances, separate eating area and huge walk-in pantry. The primary suite is a true vacation retreat with a large step-in shower, dual sinks, spacious walk-in closet and gas fireplace. The thoughtfully designed floor plan makes it easy for everyone to have their own private spaces. With a 3-season porch, bunk room, multiple decks, patio and views for days, this home is truly something very special and a wonderful place to call home.
Highlights:
Post and beam construction
Stone fireplace
2-story vaulted great room
Listed by Daren M Jensen | Edina Realty Home Services Exceptional Properties Division
Highlights:
Post and beam construction
Stone fireplace
2-story vaulted great room
Enormous center island
Panoramic lake views
Gas fireplace in primary suite
3-season porch
Multiple decks
Private sandy lakeshore
Spacious walk-in pantry
