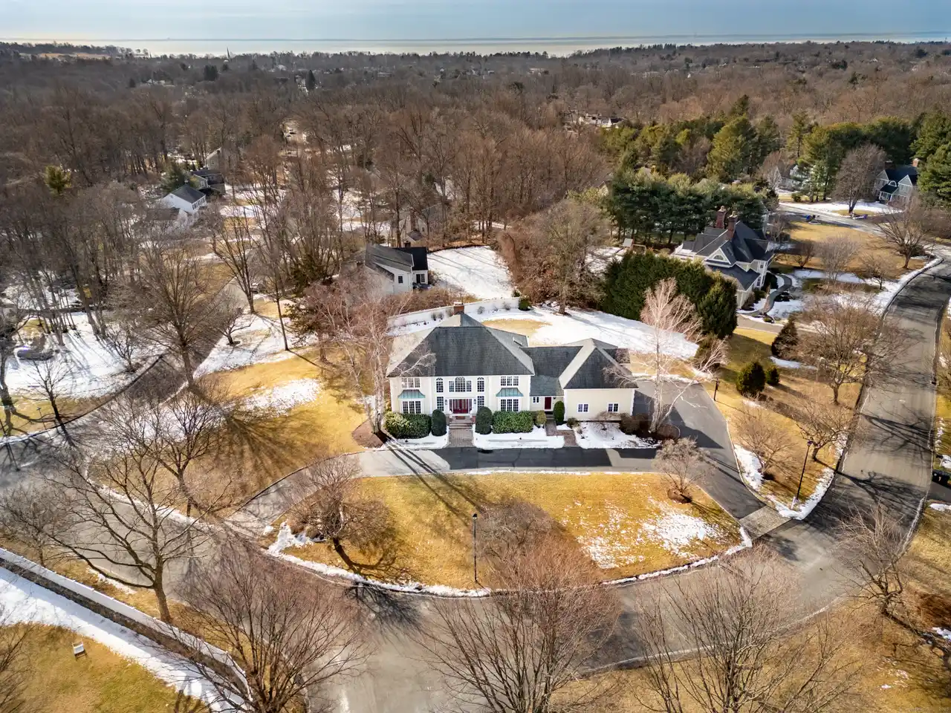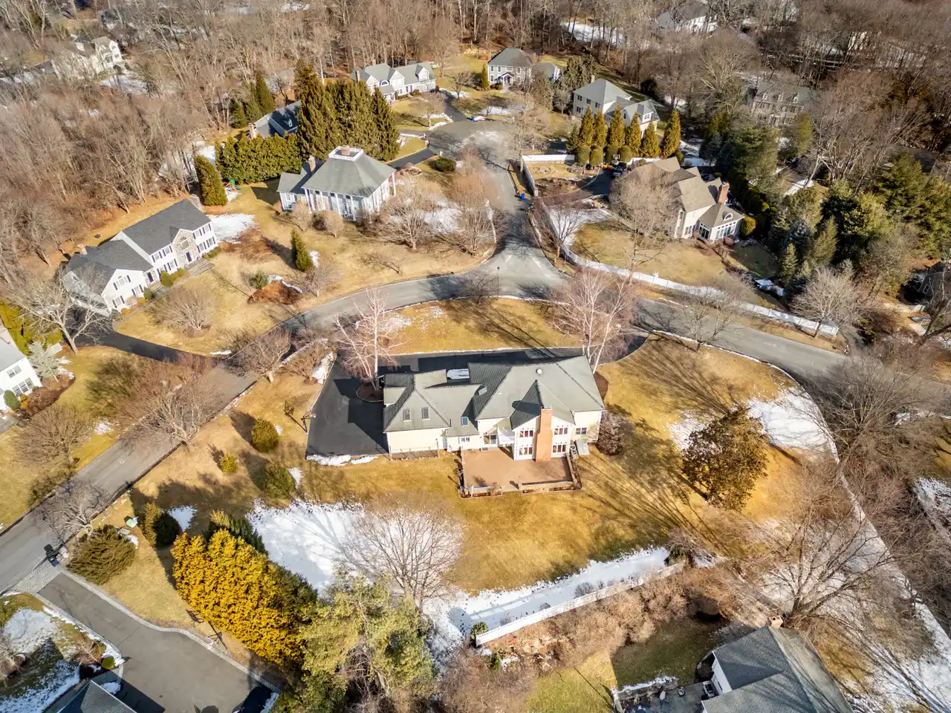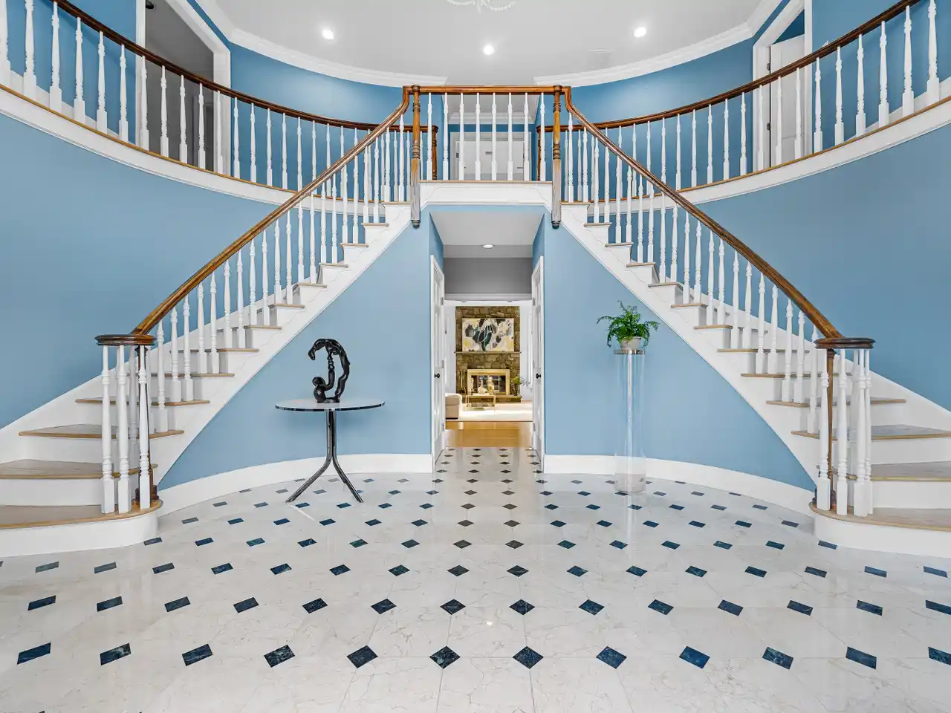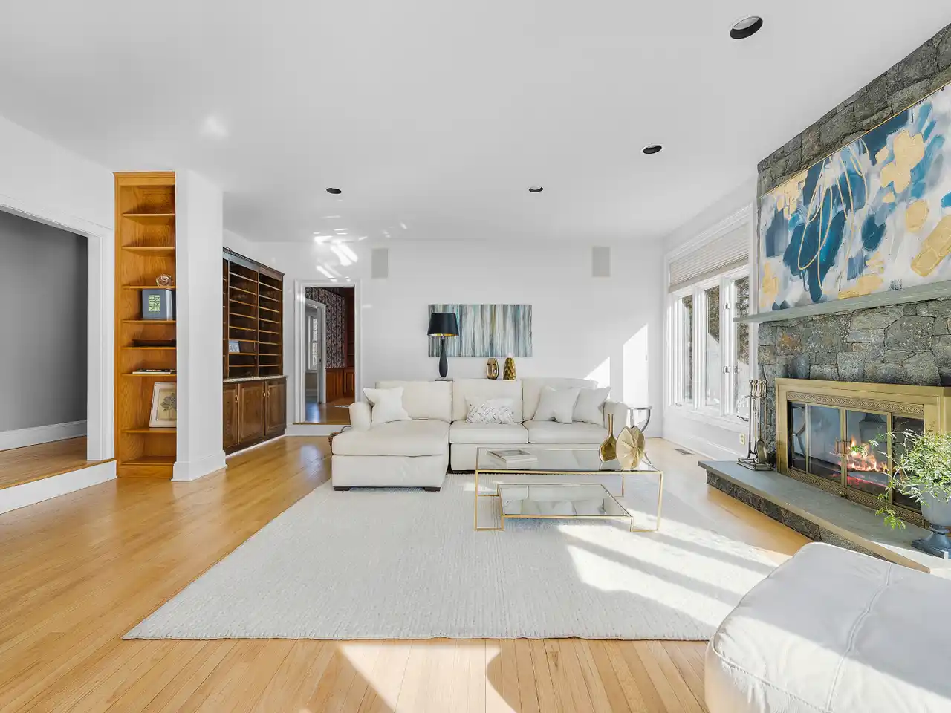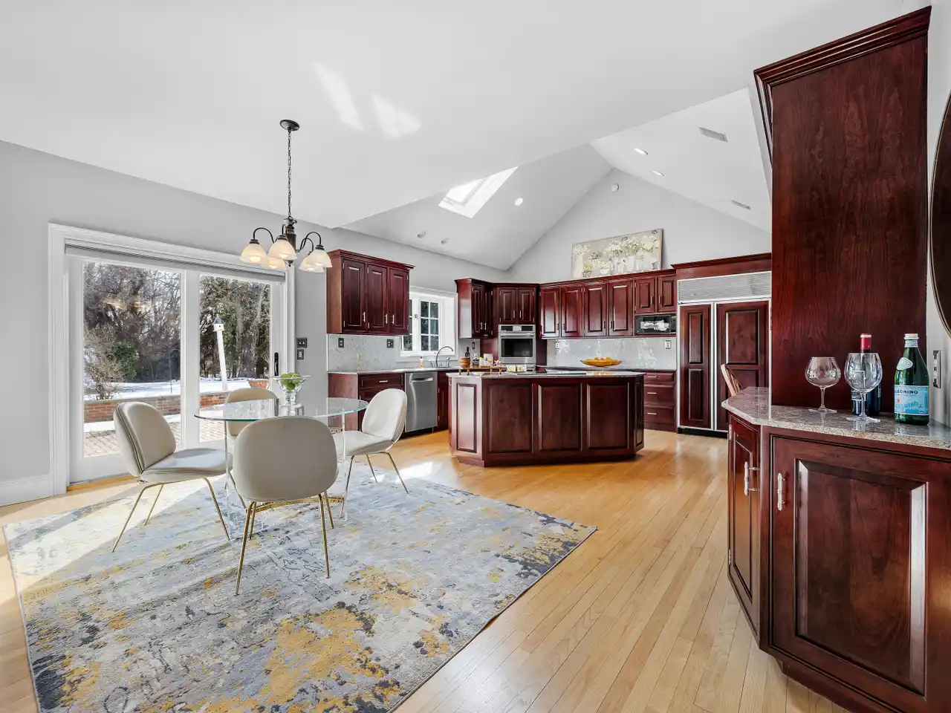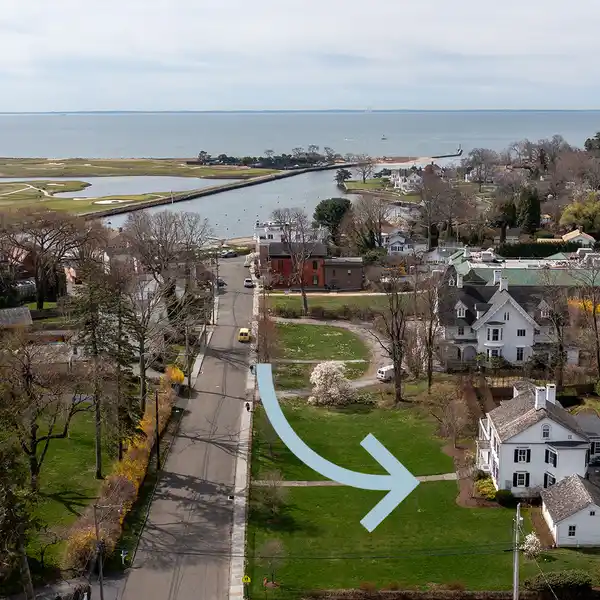Spacious Custom Home in Southport Chase
Located in Southport Chase and situated on arguably one of the nicest lots in the sub-division, 99 Range Rd presents a once-in-a-lifetime opportunity. CUSTOM BUILT by the current owner in 1991 and being offered on the market for the very first time. Boasting over 5,800 sqft, from the moment you enter the grand two-story foyer, adorned with polished marble floors and a sweeping butterfly staircase, it's clear this is a home of distinction. The kitchen has vaulted ceilings and skylights, provides the perfect blend of elegance and functionality. The formal dining room, graced with a hand-painted tray ceiling and exquisite walnut inlays, is designed for hosting in style. The family room offers a stunning fieldstone fireplace, opens to the patio through French doors, epitomizing indoor-outdoor luxury living. The 1st floor also includes an opulent formal living room and a stately home office, featuring custom built-ins and rich architectural details. Upstairs, the primary suite is complete with a vaulted ceiling, marble fireplace, private balcony, and a spa-like bathroom. The 3 additional bedrooms are generously sized. Whether used as a game room, in-law or au-pair suite, the versatile bonus room above the garage is a tremendous asset to the home, while the finished lower level invites entertainment and relaxation, featuring a custom wine cellar, crafting room, and space for a home gym or theater. Professionally landscaped grounds offer a level yard with room for a pool.
Highlights:
- Polished marble floors
- Hand-painted tray ceiling
- Fieldstone fireplace
Highlights:
- Polished marble floors
- Hand-painted tray ceiling
- Fieldstone fireplace
- Custom wine cellar
- Vaulted ceilings
