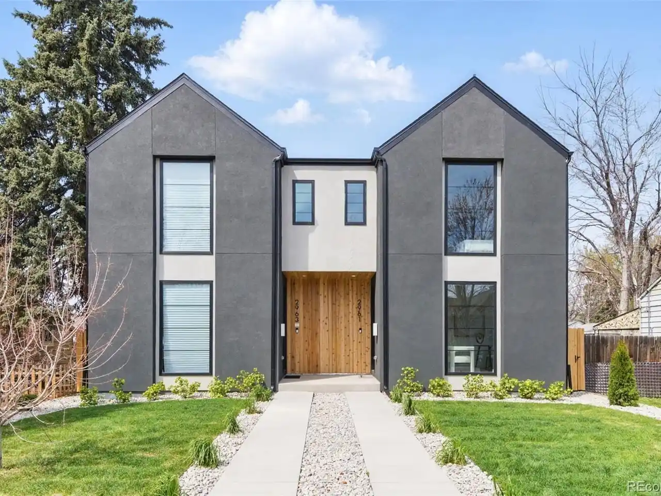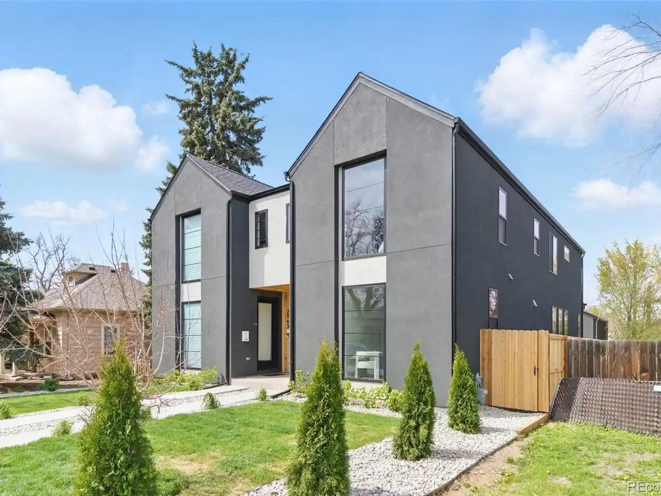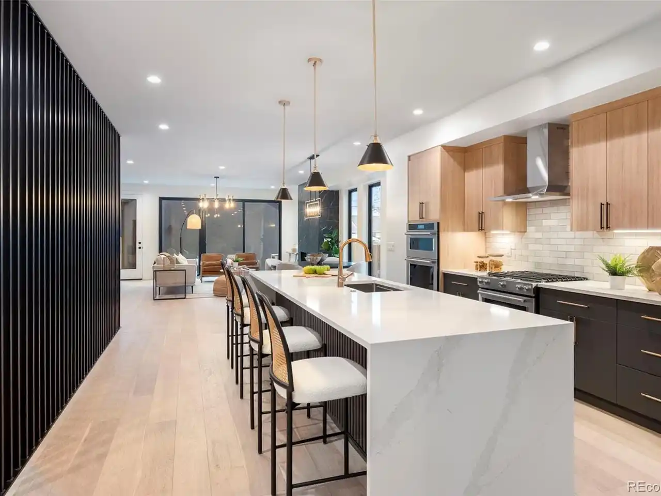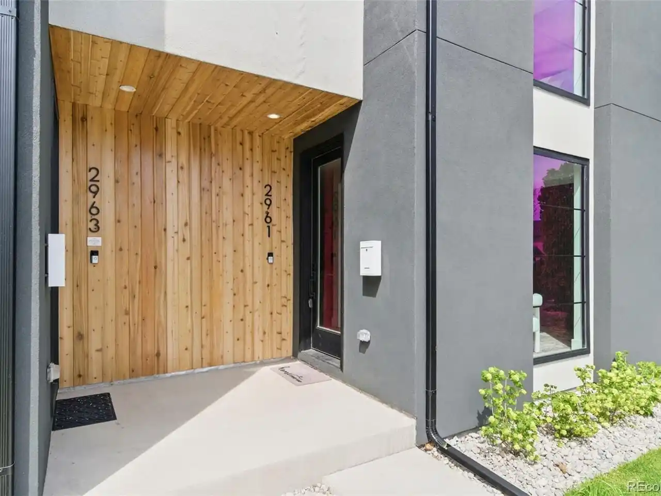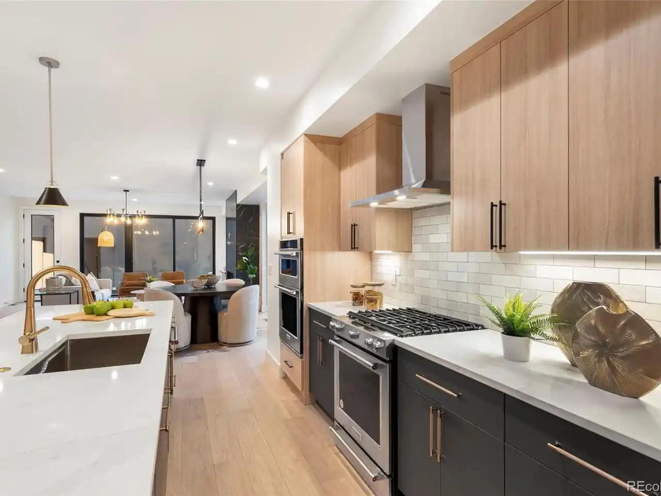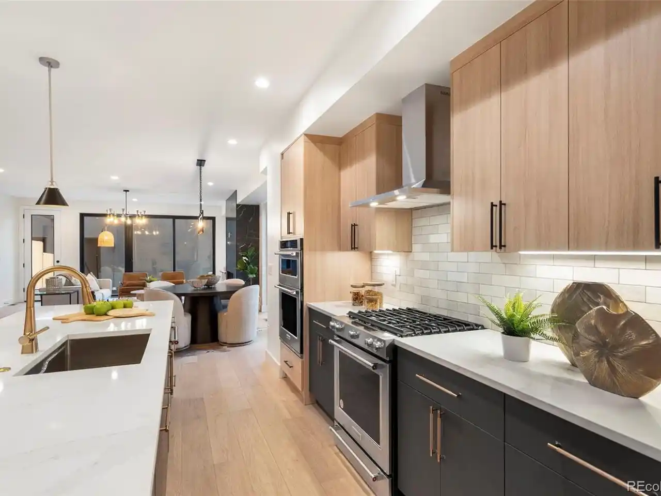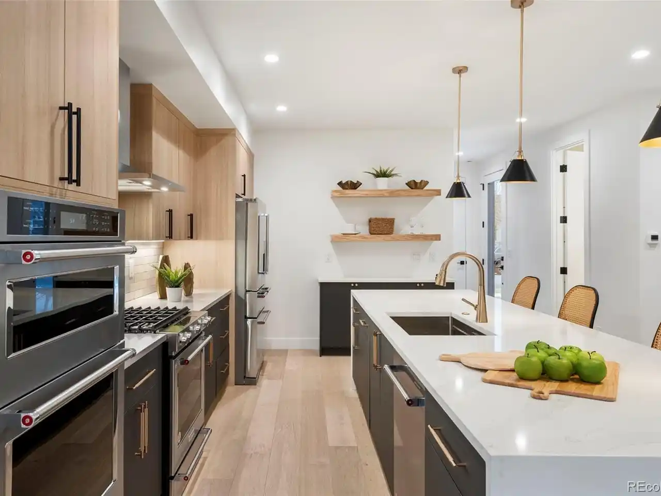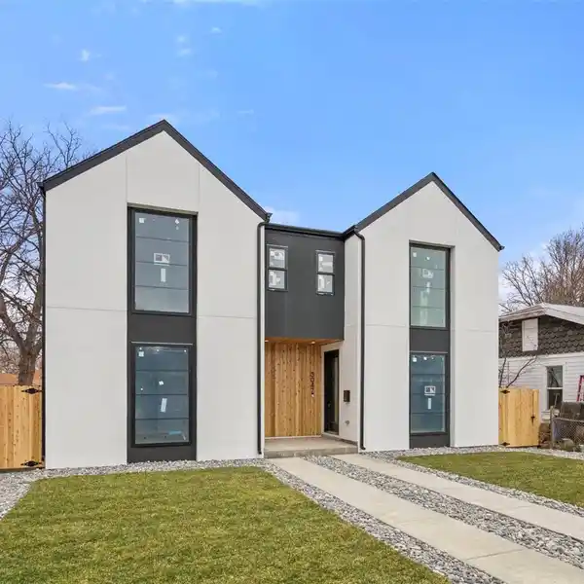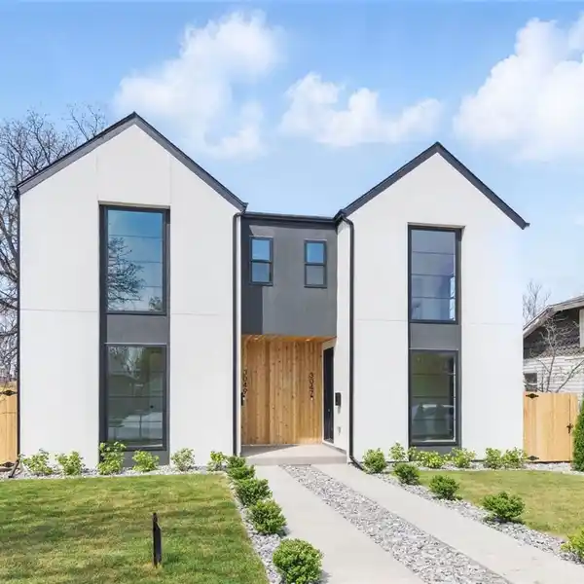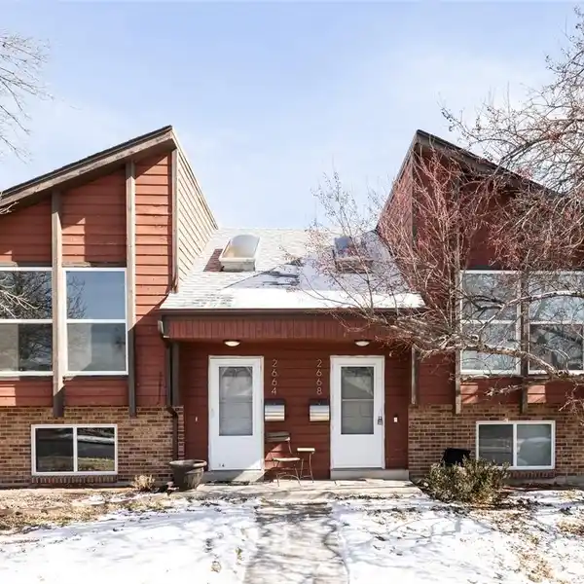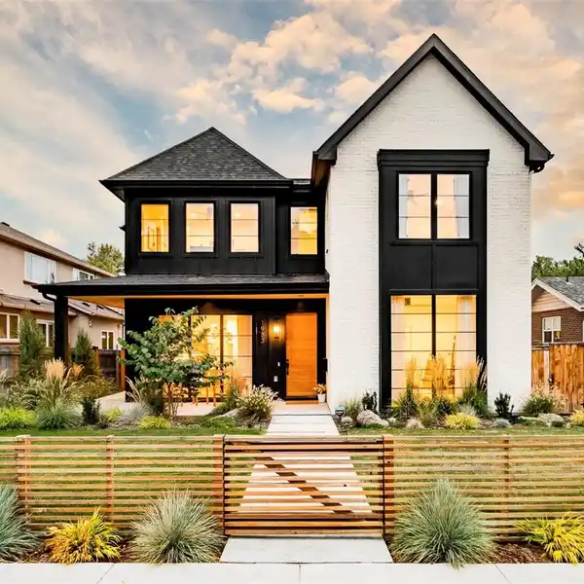Thoughtfully Designed Brand-new Half-duplex
A stunning, brand-new northern half of a duplex is awaiting its first owners! Offering 3,215 square feet of thoughtfully designed living space, this 5-bedroom, 3.5-bathroom home blends modern style with everyday comfort. With a charming front yard, a private backyard, and a detached two-car garage, this home truly lives like a single-family residence. Step inside to discover trendy, high-end finishes throughout. The main floor is bright and inviting, with floor-to-ceiling windows that fill the space with natural light. A cozy fireplace anchors the living area, while a dedicated office provides the perfect space to work from home. The open-concept kitchen and dining area create an effortless flow, ideal for entertaining. Downstairs, the finished basement offers even more living space, featuring two spacious bedrooms, a full bathroom, and a versatile bonus room complete with a stylish wet bar - perfect for hosting guests or creating a media retreat. Upstairs, you’ll find two secondary bedrooms, a beautifully appointed full bathroom, and a convenient laundry space. The true highlight is the stunning primary suite, a luxurious retreat with a spa-like five-piece bathroom, a walk-in closet, and elegant finishes that elevate the space. The front landscaping will be completed in the spring, including lush shrubbery to enhance the homes curb appeal. With its prime location, modern design, and exceptional layout, this home is a must-see. Don't miss the chance to be the first to call this gorgeous duplex your own!
Highlights:
- High-end finishes throughout
- Cozy fireplace in living area
- Dedicated office for remote work
Highlights:
- High-end finishes throughout
- Cozy fireplace in living area
- Dedicated office for remote work
- Open-concept kitchen and dining area
- Finished basement with stylish wet bar
- Luxurious primary suite with spa-like bathroom
- Convenient laundry space upstairs
- Lush landscaping enhancing curb appeal
- Modern design with everyday comfort
- Detached two-car garage
