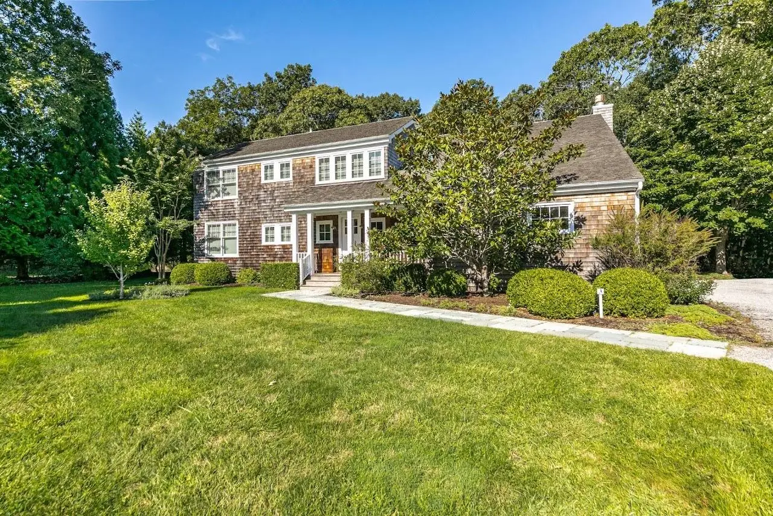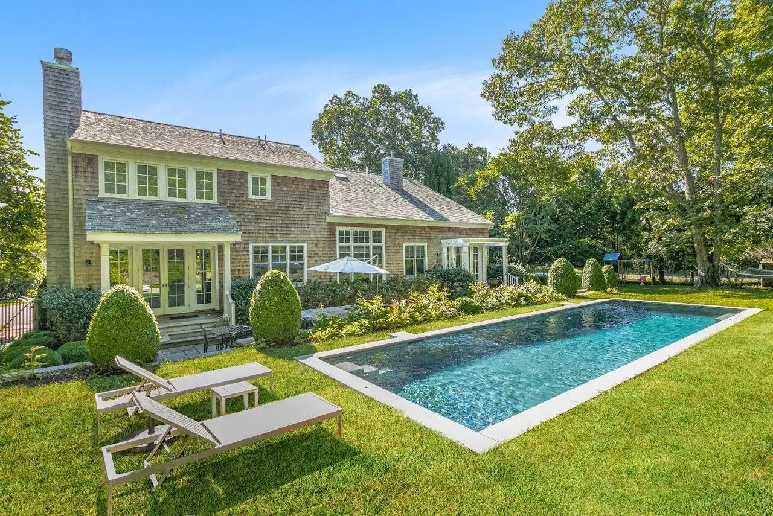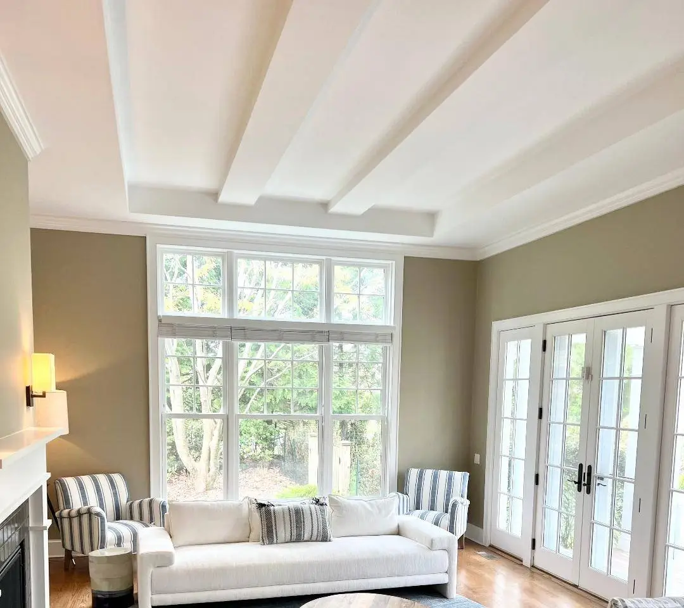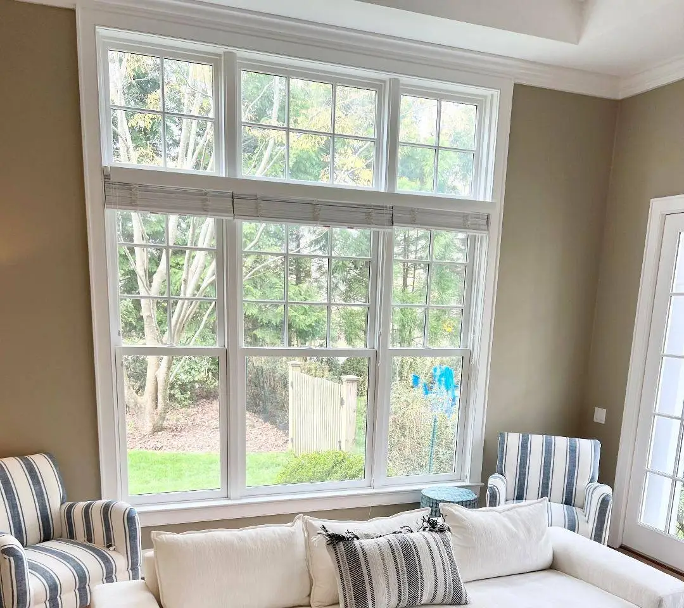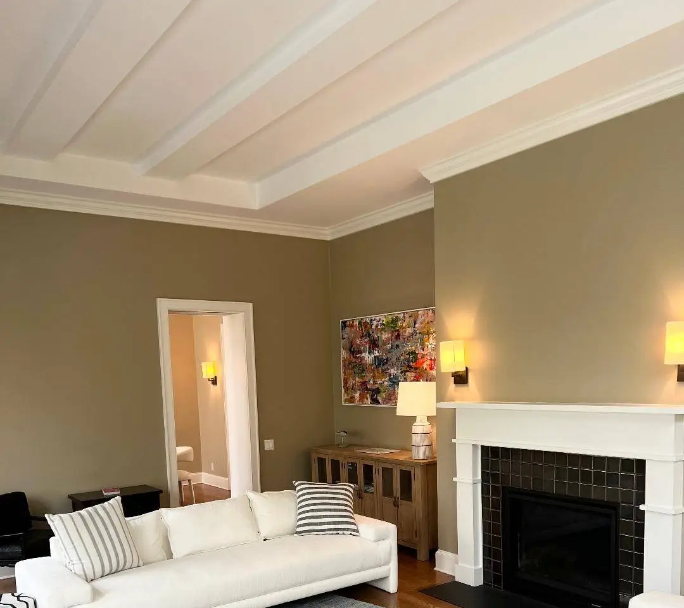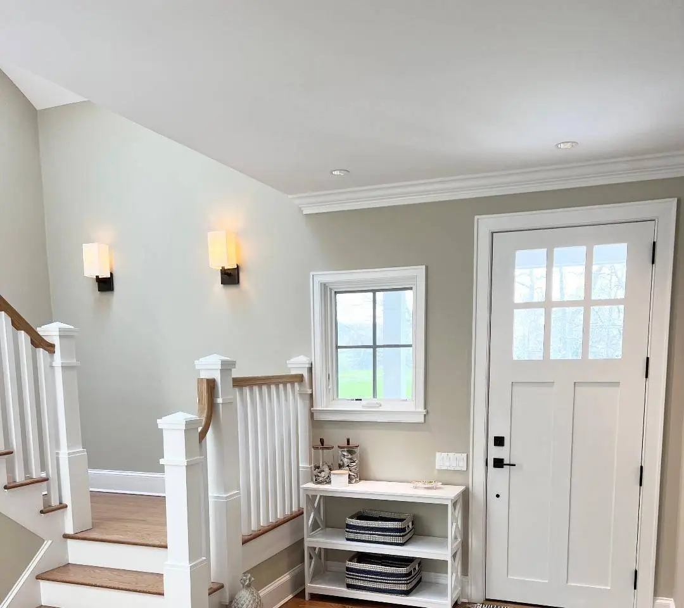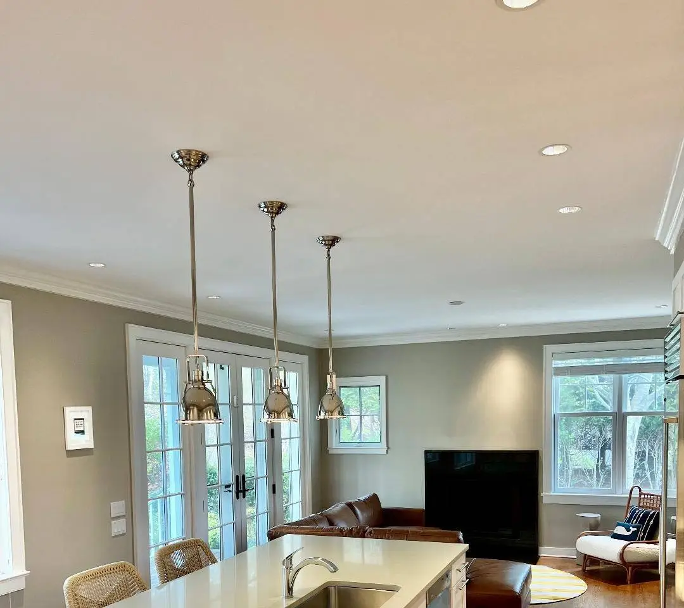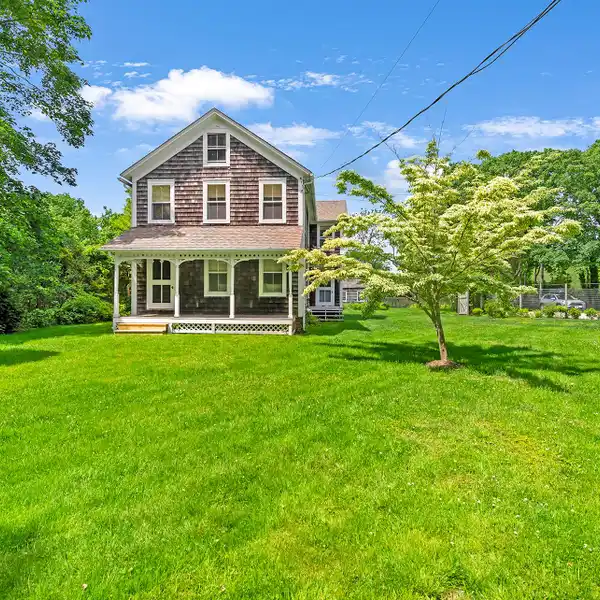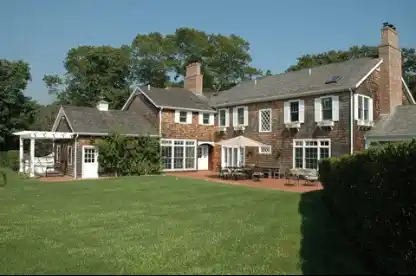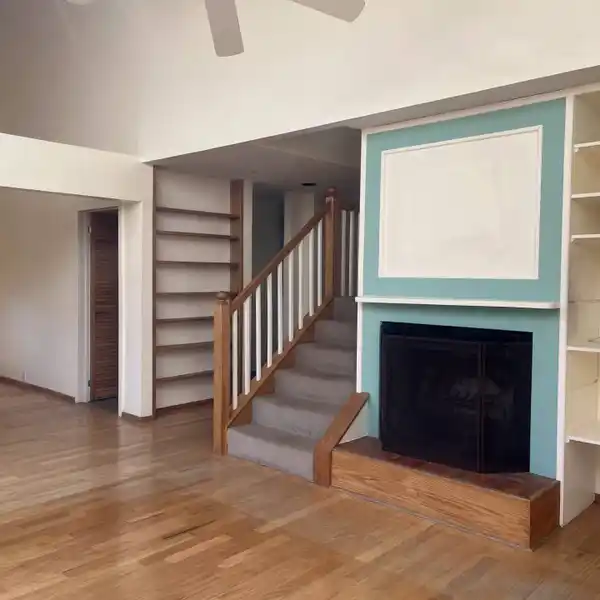Summer Farmhouse in the East Hamptons
3 Hayseed Way, East Hampton, New York, 11937, USA
Listed by: Todd Buchanan | Brown Harris Stevens Residential Sales - The Hamptons
Enjoy summer in the Hamptons in this two-story cedar-shingle farmhouse in East Hampton's desirable Dune Alpin community. A covered front porch welcomes you through to an airy entry foyer. Common spaces flow through living, dining and open concept kitchens and family rooms. The living room has a gas fireplace, ceiling-to-floor windows, French doors, and 11-foot ceilings. The dining room also connects both the living room and eat-in kitchen. The open concept kitchen and family room features high-end appliances, Caesarstone countertops, and a large seating area with a wood-burning fireplace. The first floor en-suite primary bedroom has large windows, two closets, and a luxe bath. The garage and powder room complete the first level. Upstairs, a skylit gallery leads to two bedroom suites with both baths and large closets. The second floor also has a large second primary bedroom with multiple closets and an ensuite bath. A laundry room is conveniently located on the second floor. The partially finished lower level has exceptionally high ceilings, 2 window egresses and could easily serve as a rainy day play area. French doors in common spaces make entertaining and dining al fresco on the 60' bluestone patio a breeze. There is a 40'x12' heated gunite pool and community tennis courts. The world famous beaches and villages of East Hampton are nearby, as are shopping, dining, transportation and public tennis.
Highlights:
Gas fireplace
Wood-burning fireplace
High-end appliances
Listed by Todd Buchanan | Brown Harris Stevens Residential Sales - The Hamptons
Highlights:
Gas fireplace
Wood-burning fireplace
High-end appliances
Caesarstone countertops
Skylit gallery
11-foot ceilings
Bluestone patio
Heated gunite pool
Community tennis courts
