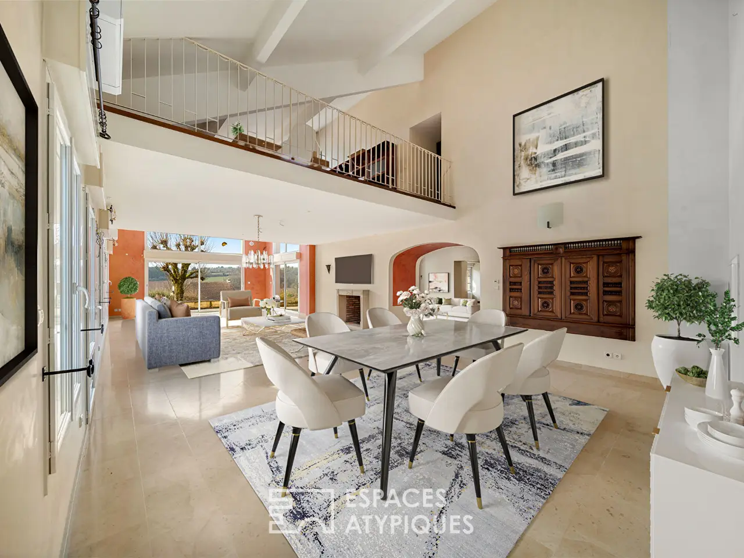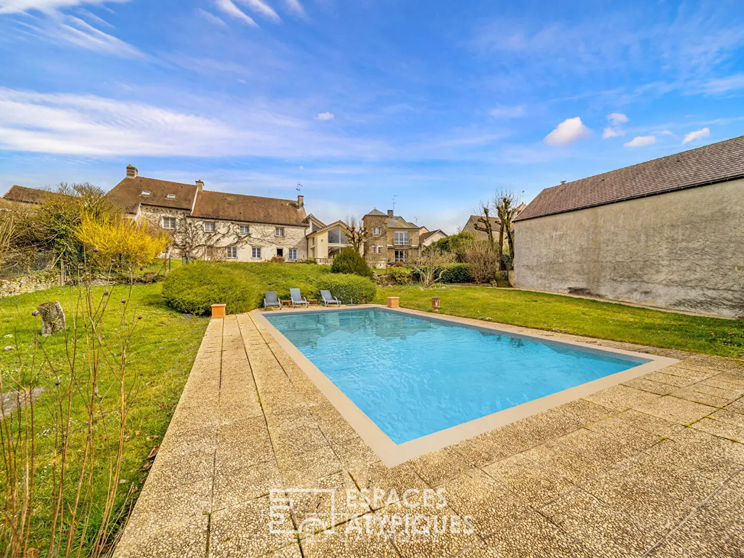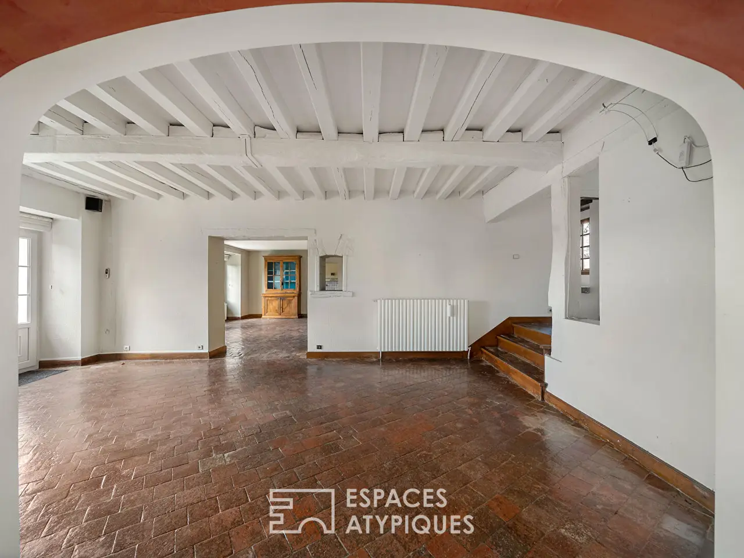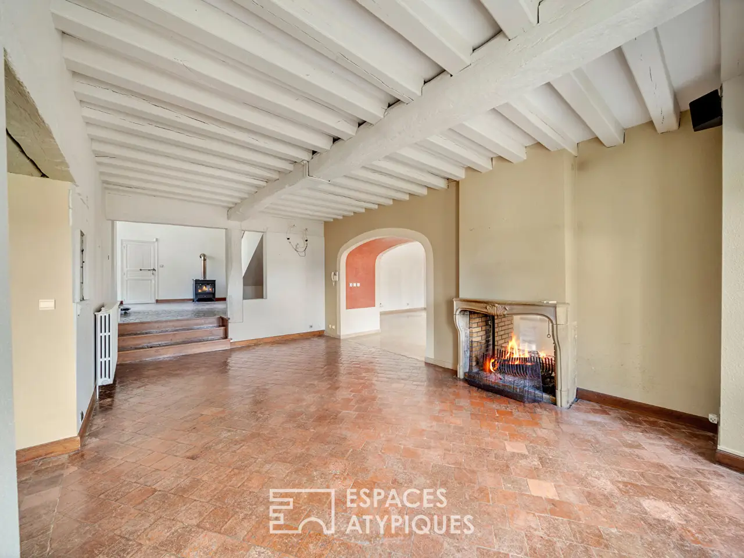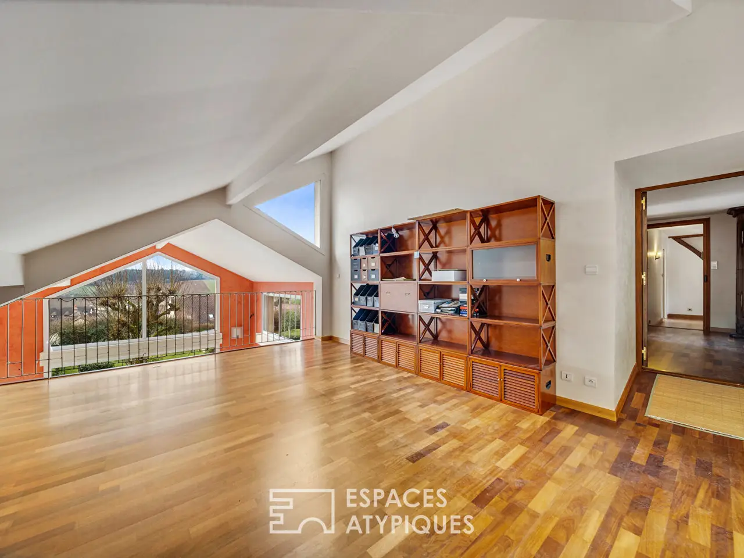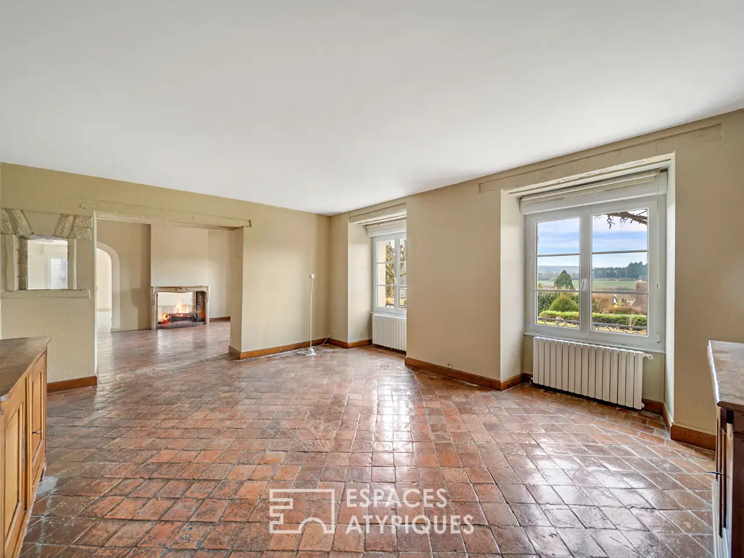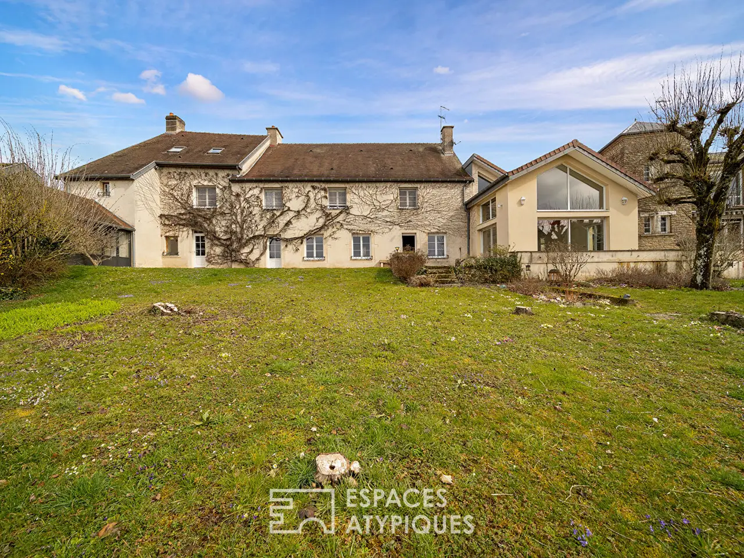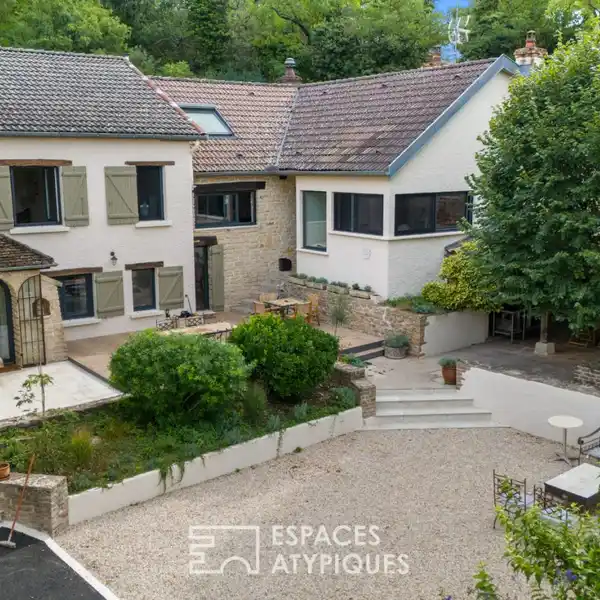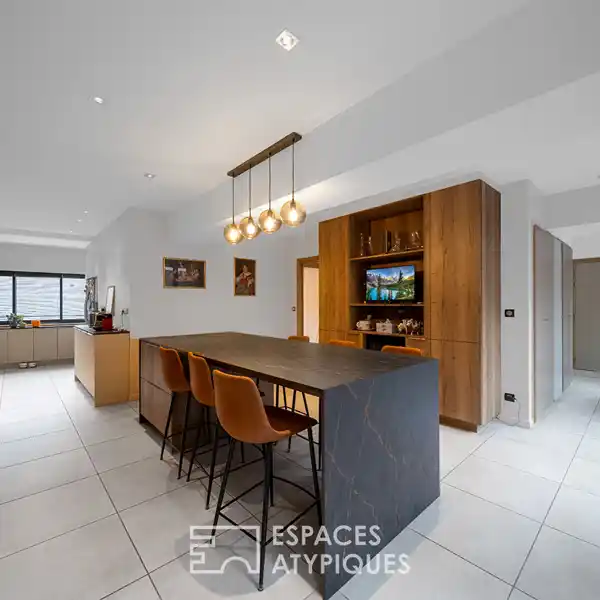Charming Estate with Glasshouse and Garden Views
USD $1,355,090
Dijon, France
Listed by: Espaces Atypiques
Located in a sought-after village 15 minutes from Dijon, this property offers a privileged living environment. It consists of a main stone house of approximately 477 sqm and a separate guest house, all on a plot of 2000 sqm with a swimming pool. The main house is distinguished by its generous volumes and authentic charm. On the ground floor, you will discover a spacious entrance, a large living room of 80 sqm with large bay windows, a living room with a double-sided fireplace, a dining room, a separate kitchen, a gym (which can be converted into a separate studio thanks to an external access), as well as a boiler room and an additional room that can be connected to the rest of the house. The whole property benefits from direct and level access to the garden. Upstairs, a mezzanine overlooking the living room, 4 bedrooms, 2 shower rooms and a 5th bedroom in the attic complete the sleeping area. In the annexes, you will find a cellar in the basement and several outbuildings, including a magnificent living room with a glass roof, fireplace and rotisserie, ideal for convivial meals. The guest house of 59 sqm, on two levels, offers all the necessary comfort to welcome family or friends: a beautiful living room with terrace, directly opening onto the garden, and a kitchen. Upstairs, a large bedroom with bathroom, enjoying an unobstructed view from the bay window and the balcony. A rare property, combining space, charm and comfort, in the heart of a calm and sought-after environment. A unique opportunity to discover! DPE: Primary energy consumption: D 196 kWh/m2 per year Greenhouse gases: D 47 CO2/M2/year Estimated average amount of annual energy expenditure for standard use, established from 2021 energy prices between 9,636 and 13,038 of 2021 prices. Information on the risks to which this property is exposed is available on the Georisques website for the areas concerned. Nathalie FENART commercial agent EI - RSAC 337 560 569 DIJON: 06.42.82.87.16REF. 790EB Additional information* 14 rooms* 6 bedrooms* 1 floor in the building* Outdoor space : 2025 SQM* Property tax : 4 451 €Energy Performance Certificate Primary energy consumption d : 196 kWh/m2.yearHigh performance housing*A*B*C*196kWh/m2.year47*kg CO2/m2.yearD*E*F*G Extremely poor housing performance* Of which greenhouse gas emissions d : 47 kg CO2/m2.yearLow CO2 emissions*A*B*C*47kg CO2/m2.yearD*E*F*G Very high CO2 emissions Estimated average annual energy costs for standard use, indexed to specific years 2021, 2022, 2023 : between 9636 € and 13036 € Subscription Included Agency fees The fees include VAT and are payable by the vendor Mediator Mediation Franchise-Consommateurswww.mediation-franchise.com29 Boulevard de Courcelles 75008 Paris Information on the risks to which this property is exposed is available on the Geohazards website : www.georisques.gouv.fr
Highlights:
Stone house with generous volumes and authentic charm
Large living room with double-sided fireplace
Magnificent living room with fireplace and rotisserie
Contact Agent | Espaces Atypiques
Highlights:
Stone house with generous volumes and authentic charm
Large living room with double-sided fireplace
Magnificent living room with fireplace and rotisserie
Spacious entrance with large bay windows
Separate gym convertible into a studio
Guest house with terrace and garden view
Mezzanine overlooking the living room
Cellar in the basement
Direct level access to garden
Ideal location in sought-after village
