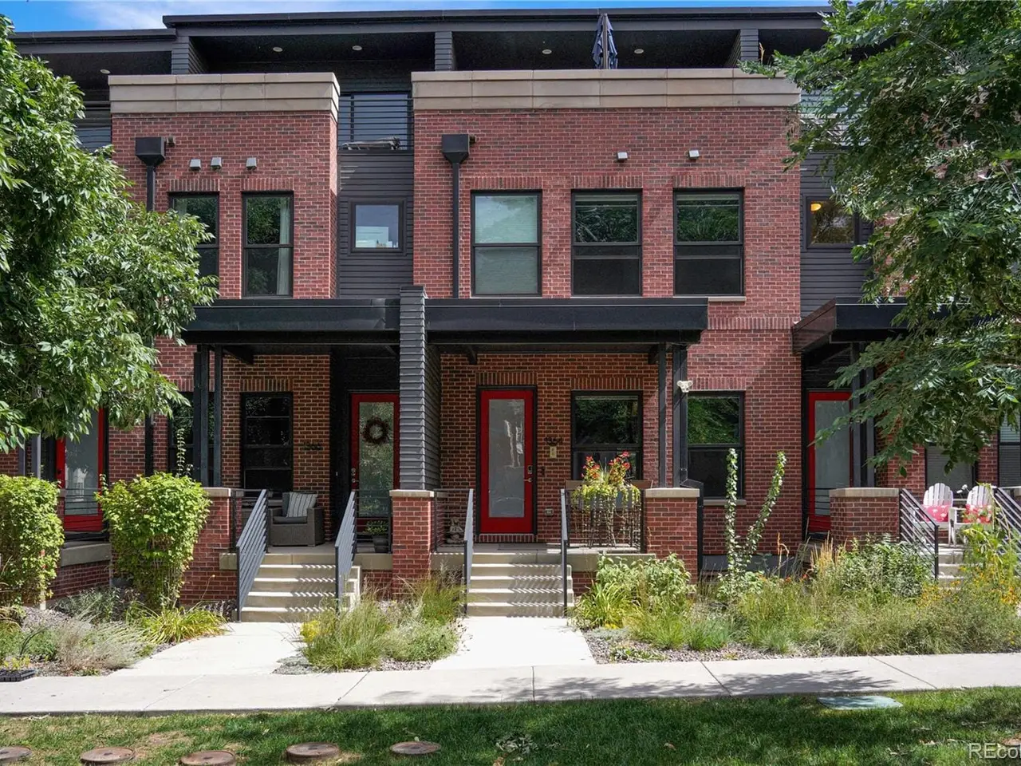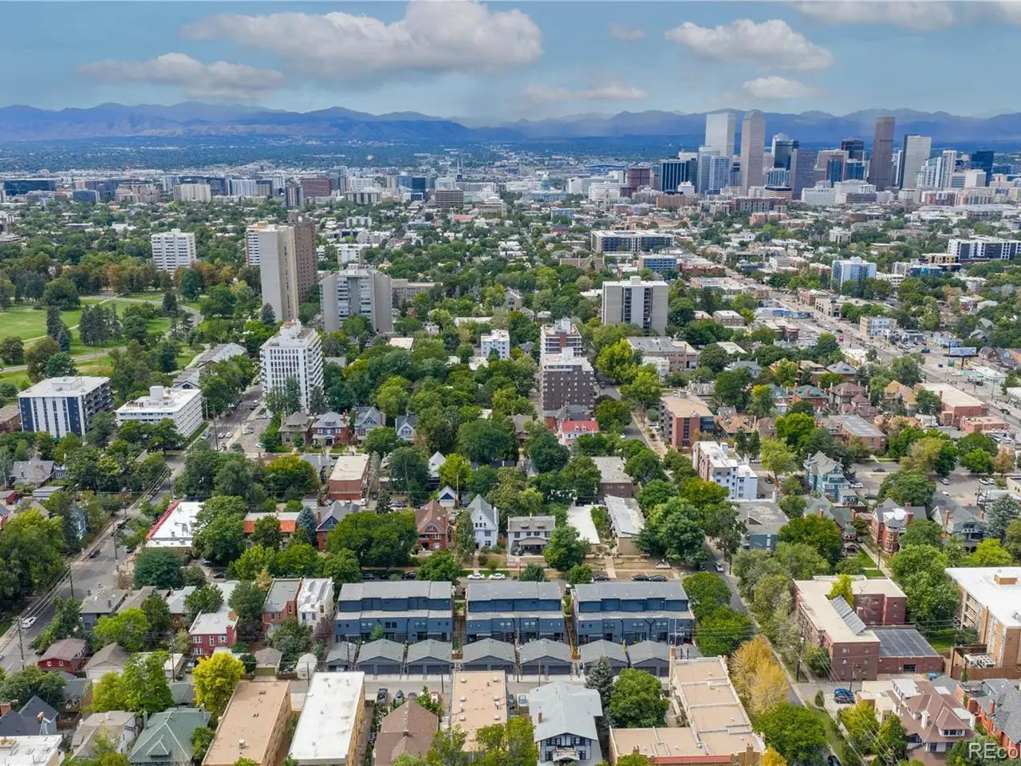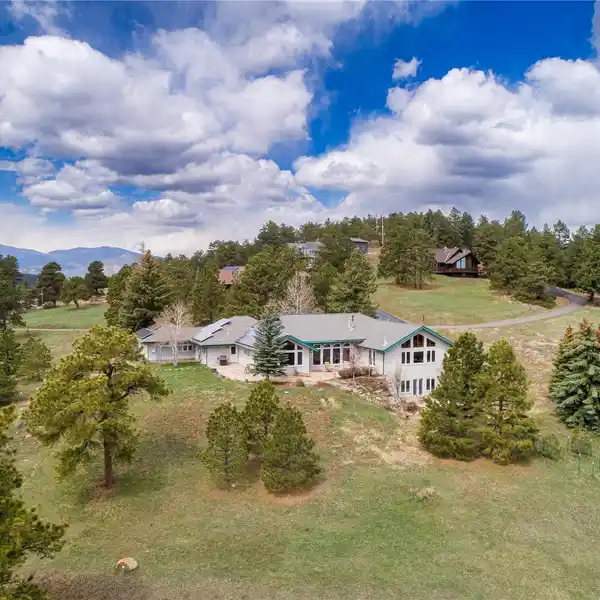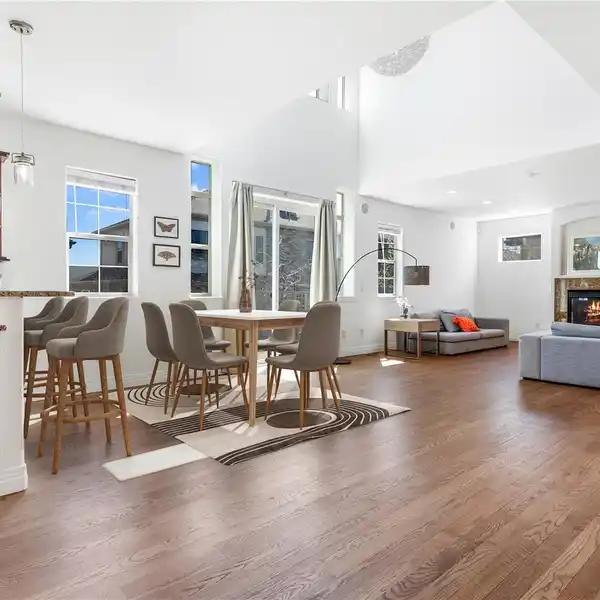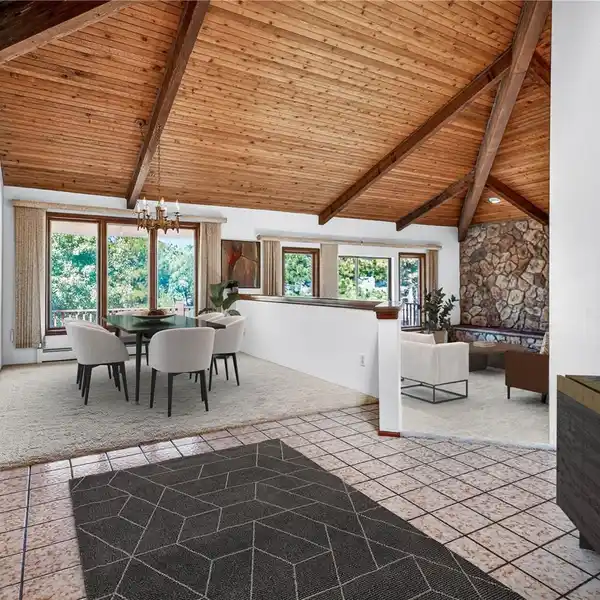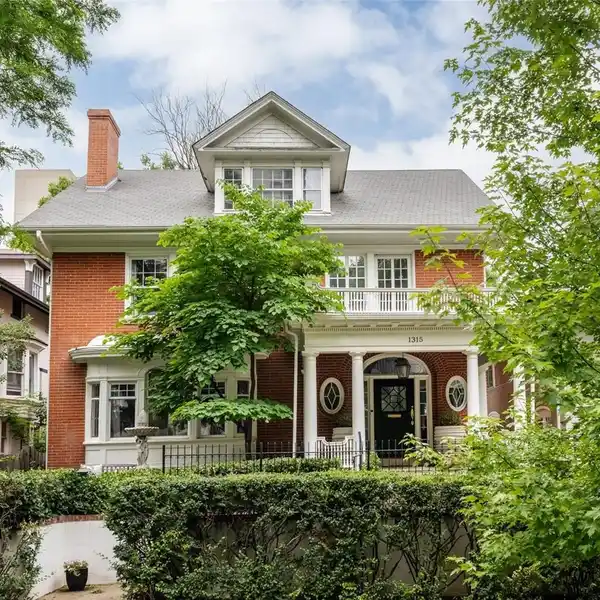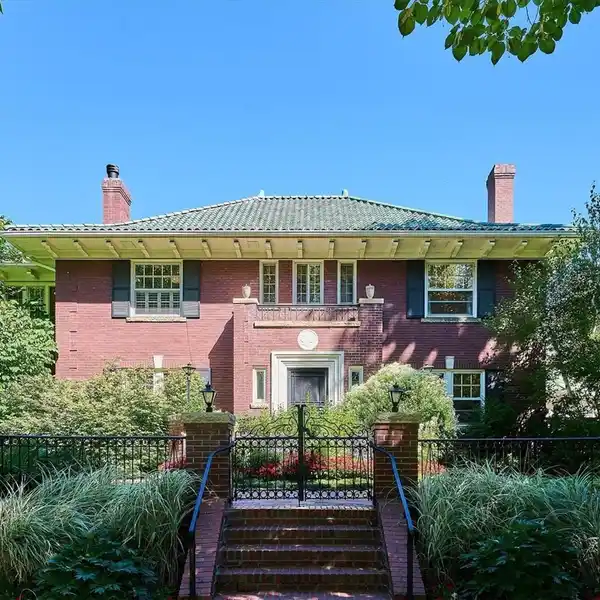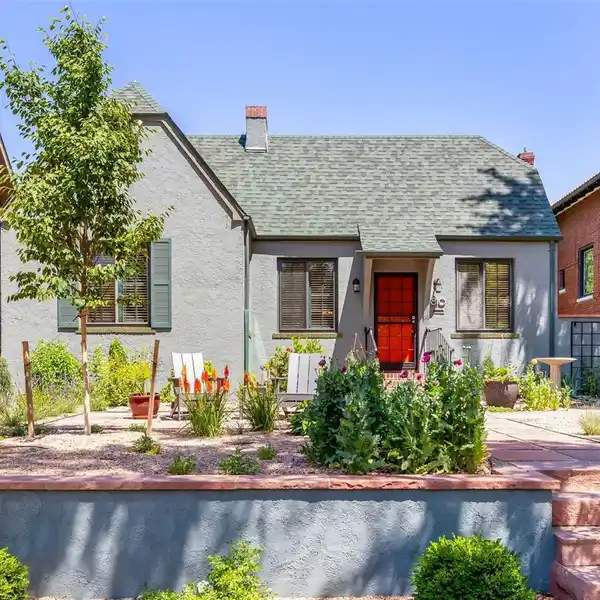Designer Brownstone with Private Rooftop Deck
1364 Vine Street, Denver, Colorado, 80206, USA
Inserito da: Angela Beldy | Immobiliare Kentwood
Fabulous Contemporary Brownstone in the Heart of Denver Located just blocks from the Denver Botanic Gardens and Cheesman Park, this townhome combines timeless design with modern, sophisticated living. Inside, soaring ceilings and an open-concept floor plan create an airy, inviting atmosphere. The designer kitchen features a large island with seating, seamlessly connecting to the dining roomperfect for entertaining. The spacious living room centers around a gas fireplace and opens through oversized sliding doors to a private outdoor oasis designed for year-round enjoyment. A powder room and mudroom complete the main level. Upstairs, the primary suite boasts a large walk-in closet and a spa-like bath with a soaking tub and oversized shower. An additional bedroom and bath plus a dedicated laundry room are also located on the 2nd floor. The third-floor flex space offers endless options with a bath, large closet, and access to a rooftop deckideal for a home office, guest suite, or additional family room. The finished lower level expands the living space with a stylish family room featuring a custom wood accent wall, wet bar with beverage fridge and dishwasher, plus an additional bedroom and bath. A two-car detached garage with alley access provides convenience and functionality. This home is a rare opportunity to own a cool, contemporary retreat in one of Denvers most vibrant neighborhoods. The Secret Garden Caf & Bar, a neighborhood favorite located just blocks away and overlooking Cheesman Park, offers a charming spot to meet friends, grab a cup of coffee, enjoy brunch on the patio, or unwind with an evening cocktail.
Punti salienti:
Camino a gas
Cucina di design con grande isola
Bagno tipo spa con vasca da bagno
Inserito da Angela Beldy | Immobiliare Kentwood
Punti salienti:
Camino a gas
Cucina di design con grande isola
Bagno tipo spa con vasca da bagno
Oasi privata all'aperto
Terrazza sul tetto
Custom wood accent wall
Angolo bar con frigorifero per bevande
soffitti altissimi
Pianta open space
Garage indipendente per due auto
