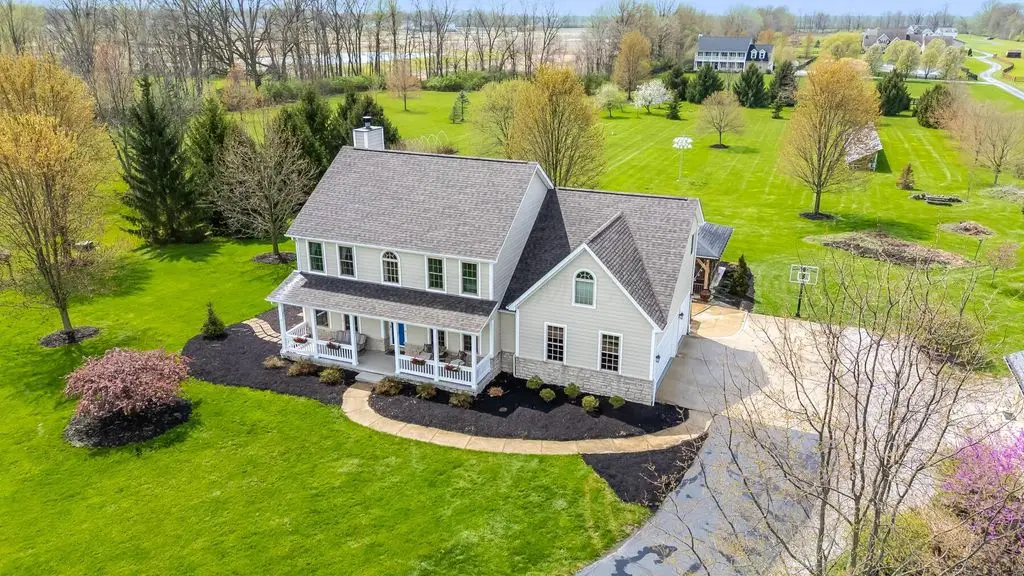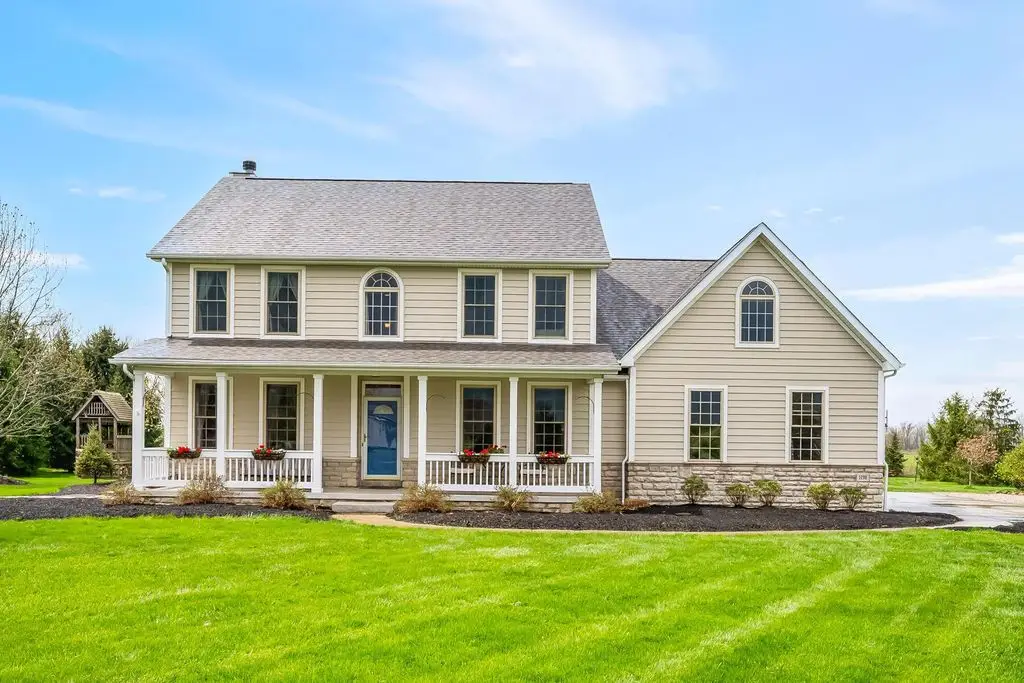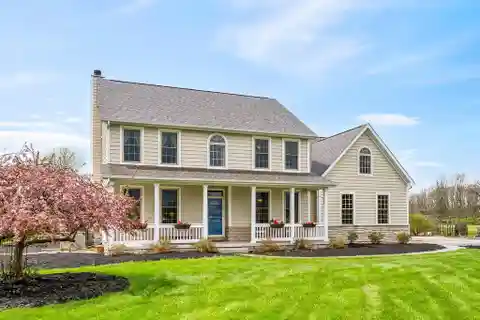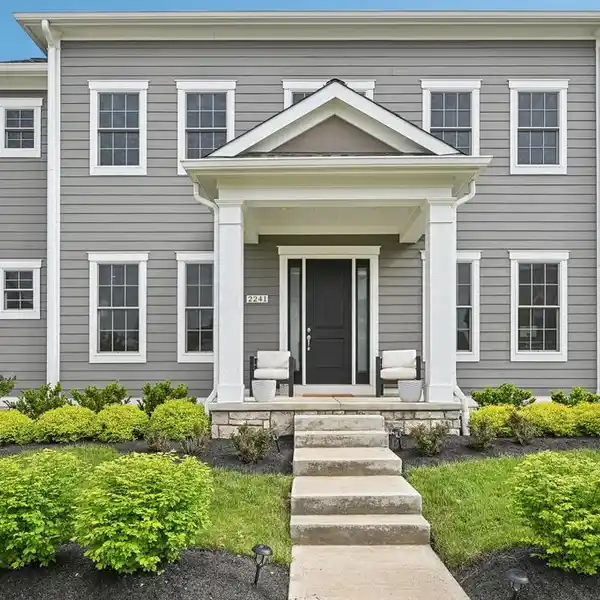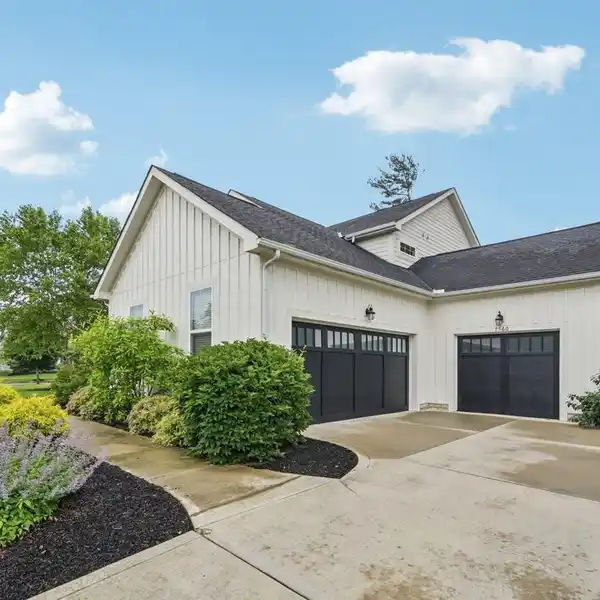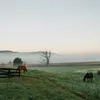Custom Home on Nearly Four Beautiful Acres
1198 Dale Ford Road, Delaware, Ohio, 43015, USA
Listed by: Howard Hanna Real Estate Services
*** NEW IMPROVED PRICE OF $860,000 *** AMAZING OUTDOOR LIVING WITH BEAUTIFUL SUNSET VIEWS is offered with this custom built 2-story in Olentangy Schools featuring nearly 4 acres, 4 BR's/2.5BA's, and nearly 3400 sq. ft. including a partially finished LL! The main living area offers 9 ft. ceilings with crown molding/chair rail accents, gorgeous hardwood floors, a formal dining room, den with French doors, living room with stone fireplace, 1st floor laundry room and a fully equipped kitchen w/granite counters, Amish cabinetry (refinished 2023), SS appliances, gas range w/pot filler + double ovens, filtered water faucet, serving bar and dinette area! The 2nd floor offers a spacious loft, 4 BR's including a vaulted primary suite with double vanity, W/I closet and jetted tub! The lower level boasts 2 finished rooms (optional rec room/5th BR), workshop and utility room/storage. Exterior amenities include a 3-car side load/heated garage, 15 X 25 building/barn, stunning 20 X 22 screened-in pavilion with Tek Flooring and electric, Kohler whole house generator, ground mount 56-solar panel array w/direct electric meter hook-up (ZERO electric bill annually), outdoor kitchen with grill house and gas line, stamped concrete patio with firepit, ''Tea house'' storage shed, chicken coup, multiple trees, apple orchard, raspberry/strawberry patches, garden, and extensive landscaping/mulched beds. UPDATES INCLUDE NEW SIDING ROOF (2025), PELLLA WINDOWS (2024)NEW CARPET (2024), NEW HVAC (2024), NEW GENERATOR (2024), EPOXY FLOOR COATING IN GARAGE/FRONT PORCH (2022), AND 2ND FLOOR BATH REMODEL (2023). *** See attached feature sheet for complete list of updates/improvements ***.
Highlights:
Stone fireplace
Granite counters
Amish cabinetry
Contact Agent | Howard Hanna Real Estate Services
Highlights:
Stone fireplace
Granite counters
Amish cabinetry
Vaulted primary suite
Outdoor kitchen with grill
Screened-in pavilion
Stamped concrete patio
Whole house generator
Solar panel array
Apple orchard


