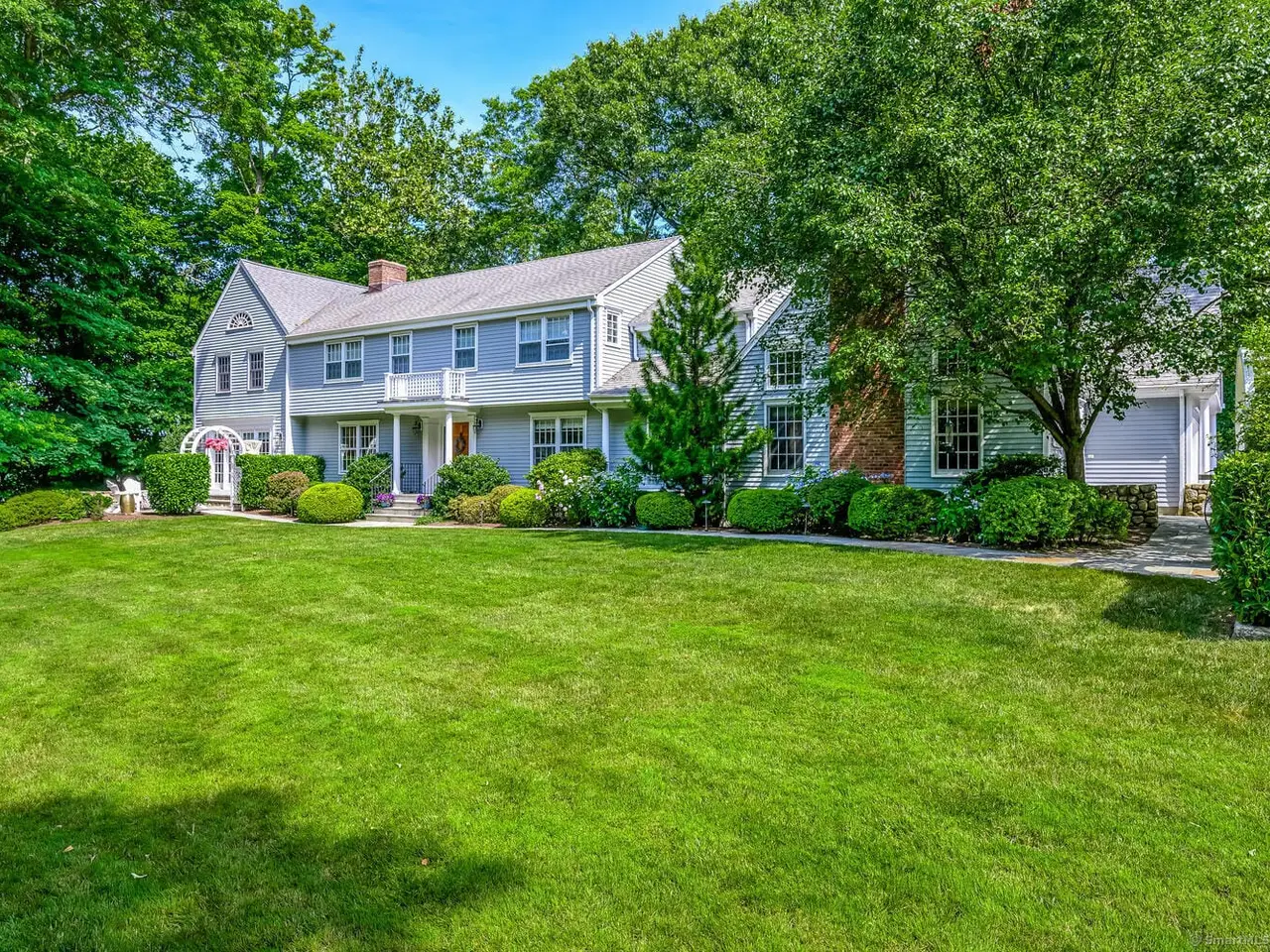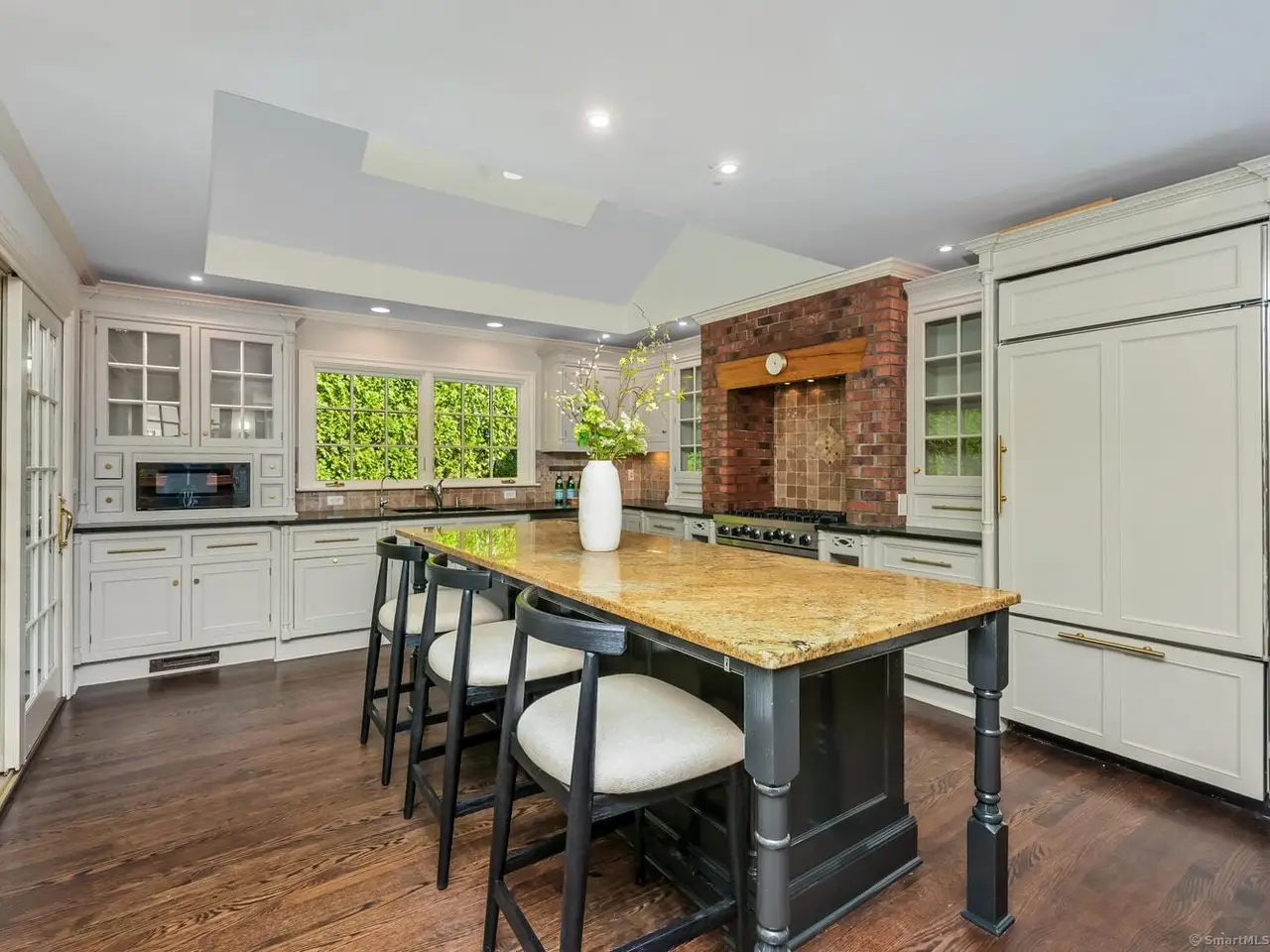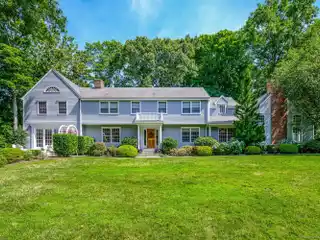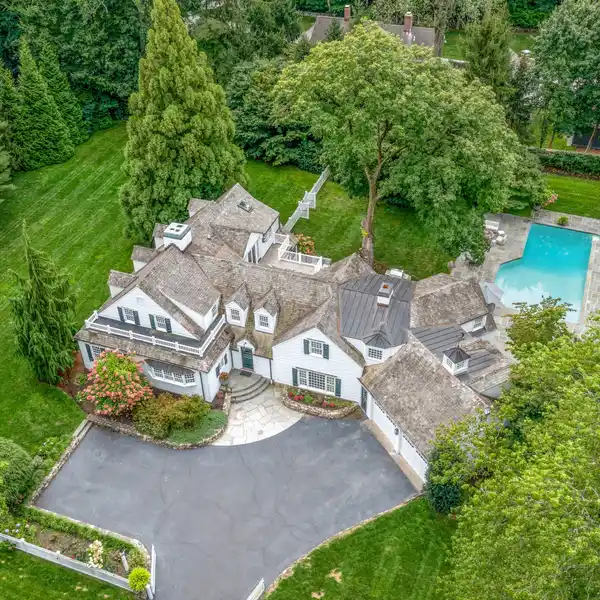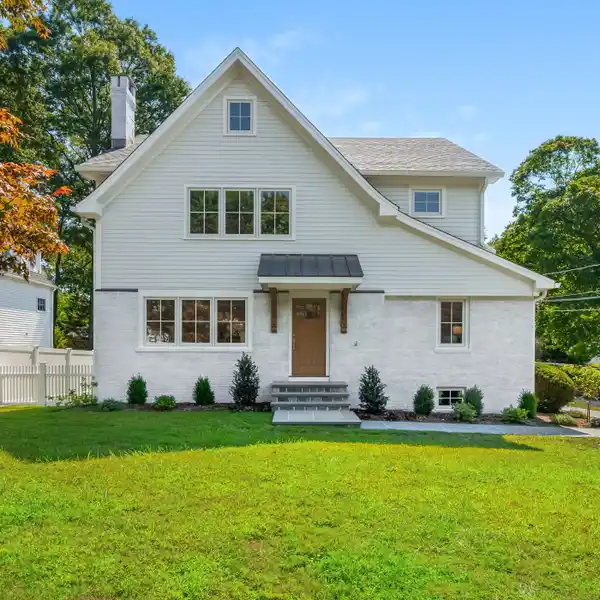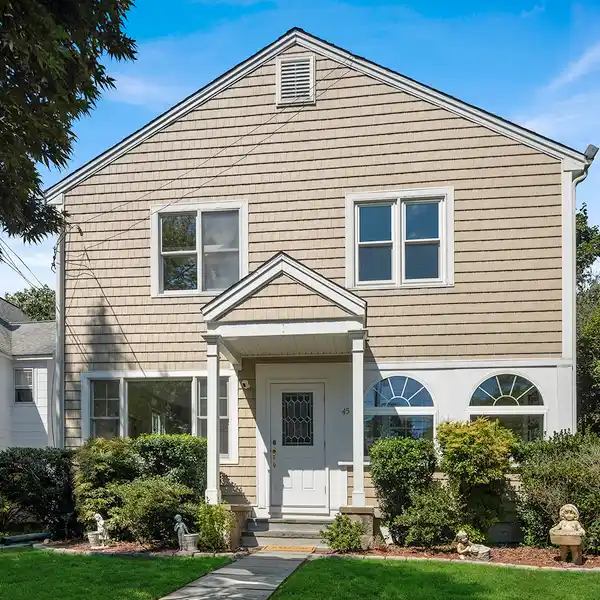Exceptional Colonial on a Private 0.58-Acre Lot
19 Georgian Lane, Darien, Connecticut, 06820, USA
Listed by: Caroline Hanley | Houlihan Lawrence
Tucked away on a private 0.58-acre lot at the end of a tranquil cul-de-sac, this exceptional Colonial blends timeless elegance with modern comfort. Offering approximately 5,473 square feet of beautifully finished living space-plus an additional 1,314 square feet in the walk-out lower level-the home features six bedrooms and five and a half baths designed for today's lifestyle. At the heart of the home, a gourmet eat-in kitchen with a large center island and premium finishes opens seamlessly to the family room with vaulted ceilings and a striking stone fireplace. French doors lead to one of three expansive terraces, creating an effortless flow for indoor-outdoor living and entertaining. Formal living and dining rooms provide elegant spaces for hosting, while the main-level lounge with a wet bar offers a refined retreat. Upstairs, the primary suite serves as a private sanctuary with a spa-inspired bath and custom walk-in closet. Five additional bedrooms surround a bright, skylit office or study nook, offering both comfort and flexibility. The walk-out lower level includes a home gym, recreation area, and private bedroom suite with its own living space. Outdoors, professionally landscaped grounds, multiple patios, and a level yard provide the perfect setting for dining, play, and relaxation in one of Darien's most coveted neighborhoods.
Highlights:
Premium Features: Gourmet eat-in kitchen with large center island
Striking stone fireplace
Spa-inspired bath with custom walk-in closet
Listed by Caroline Hanley | Houlihan Lawrence
Highlights:
Premium Features: Gourmet eat-in kitchen with large center island
Striking stone fireplace
Spa-inspired bath with custom walk-in closet
Home gym
Vaulted ceilings
Multiple patios for outdoor living
French doors leading to expansive terraces
Skylit office
Professionally landscaped grounds
Wet bar in main-level lounge

