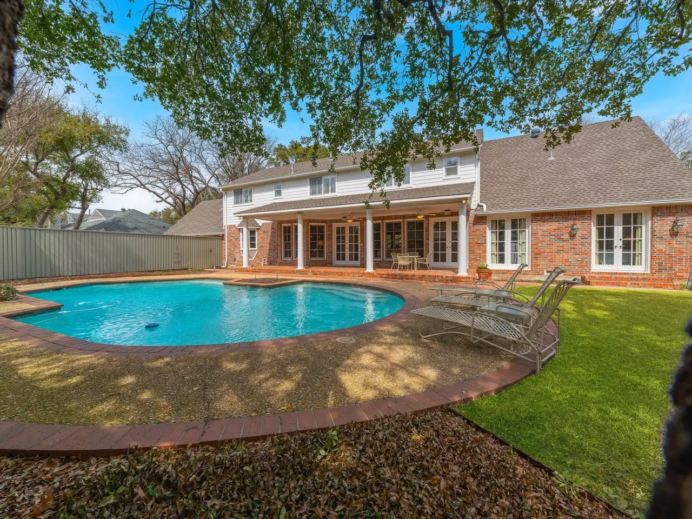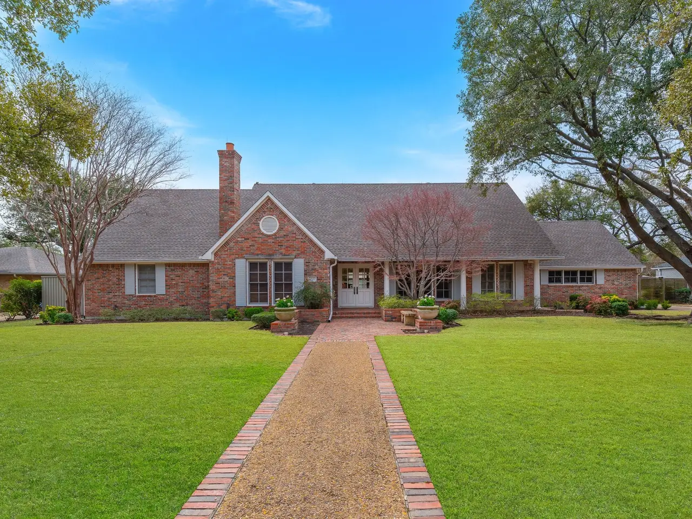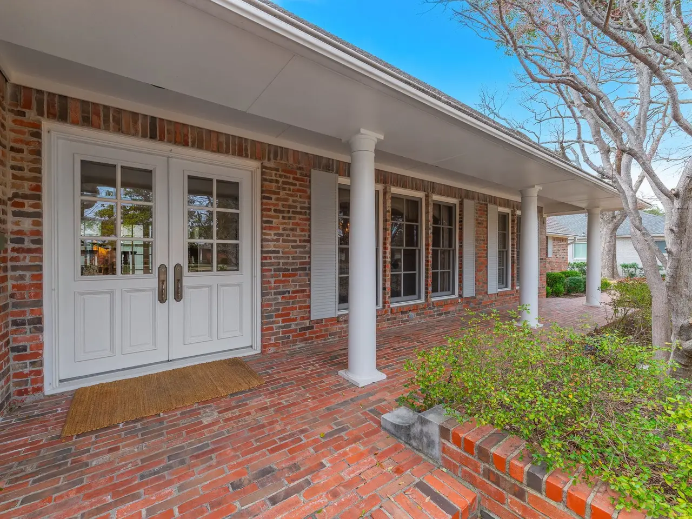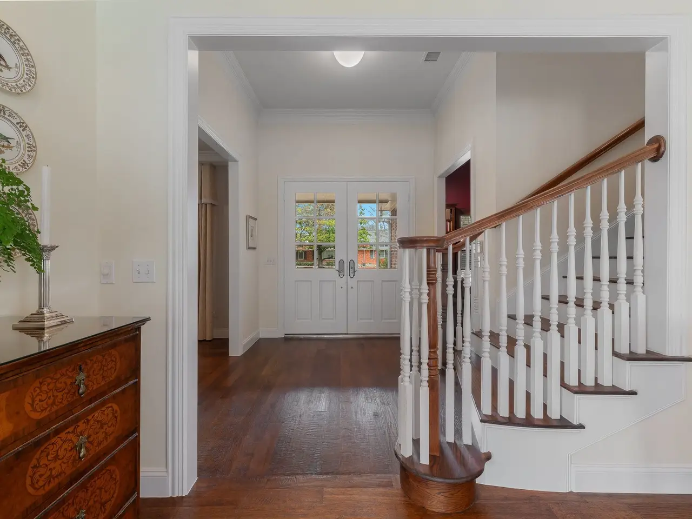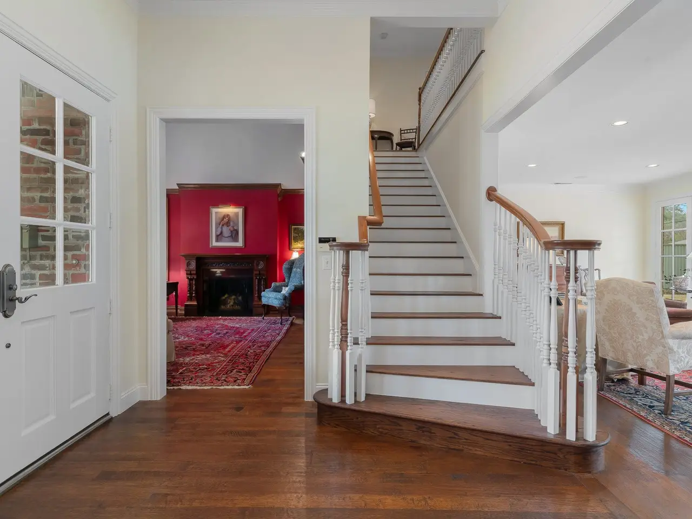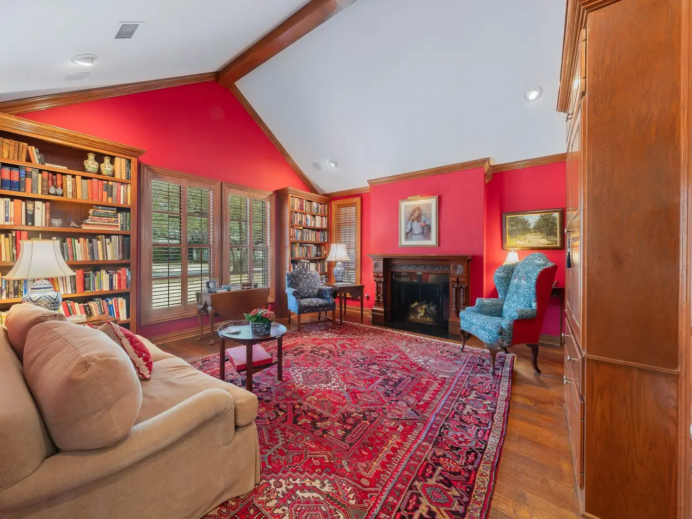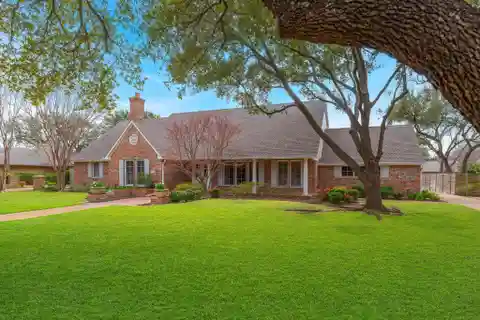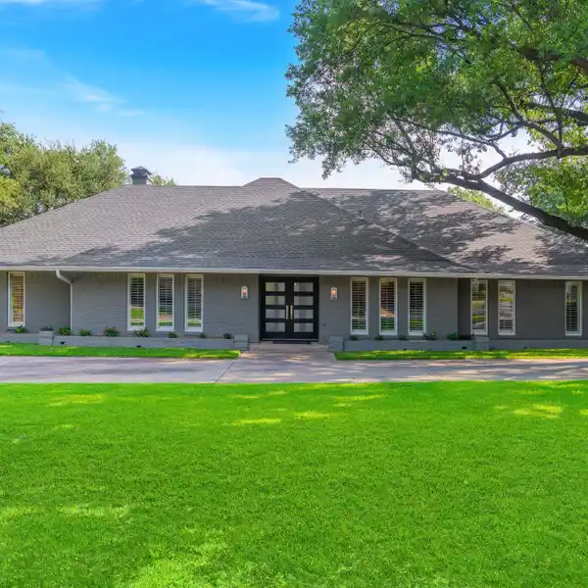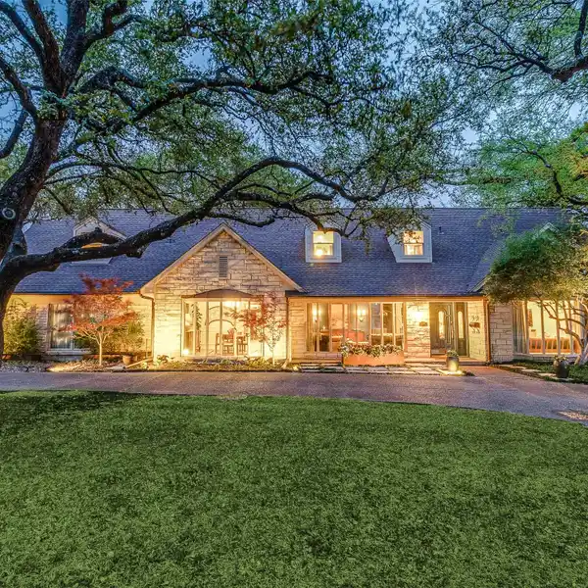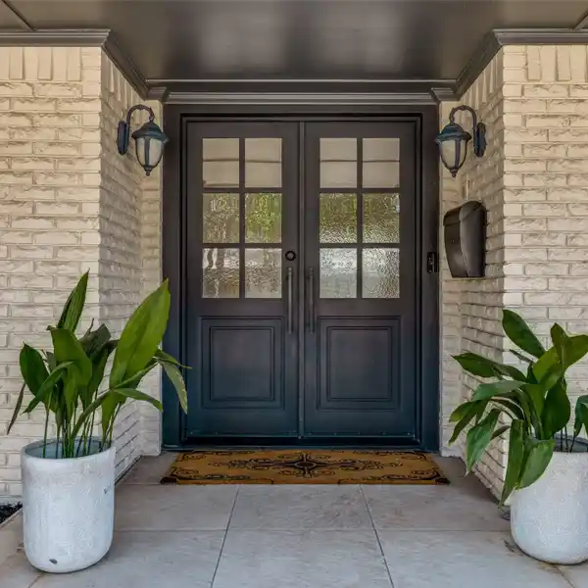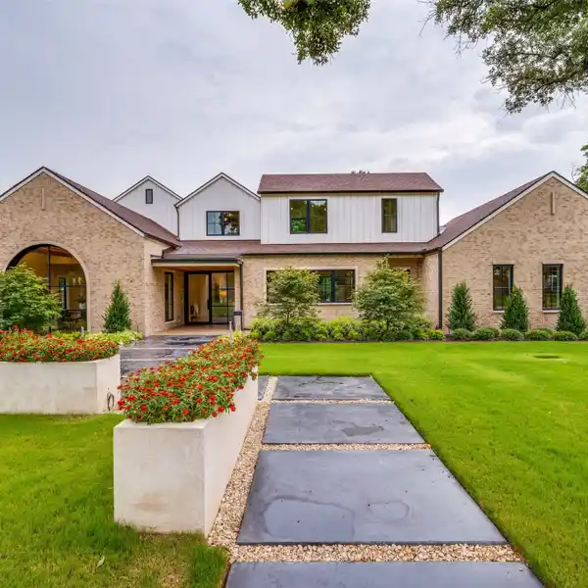Residential
Nestled in the heart of the prestigious private school corridor, this classic home offers both elegance and convenience just a short walk to Hockaday. Rebuilt from the foundation up in 1996, this 4-bedroom, 3.5-bathroom residence boasts a thoughtful layout with quarter sawn oak hardwood floors throughout the living areas. A cozy library with built-in bookshelves invites quiet moments, while the spacious primary suite on the main level offers a spa-like bath, dual vanities, and a seated makeup area. The expansive primary closet features custom built-ins for effortless organization. The main living area features a wall of windows and 2 sets of French doors overlooking the inviting pool and 40 ft. by 11 ft. covered patio for relaxing outdoor gatherings. The chef's kitchen includes SS appliances, 6 burner Wolf range and 10 ft. by 5 ft. butler's pantry for extra storage. You will want to linger over coffee in the charming light filled morning-breakfast room. Upstairs there are 3 well-appointed bedrooms, 2 full baths and walk-in cedar closet. With a generous private backyard and extra driveway parking, this immaculately maintained home blends timeless style, comfort & warmth.
Highlights:
- Quarter sawn oak hardwood floors
- Spa-like bath with dual vanities
- Custom built-ins in primary closet
Highlights:
- Quarter sawn oak hardwood floors
- Spa-like bath with dual vanities
- Custom built-ins in primary closet
- Wall of windows overlooking pool
- 6 burner Wolf range in chef's kitchen
- Butler's pantry for extra storage
- Seated makeup area in primary suite
- Inviting pool with covered patio
- Built-in bookshelves in cozy library
- Walk-in cedar closet

