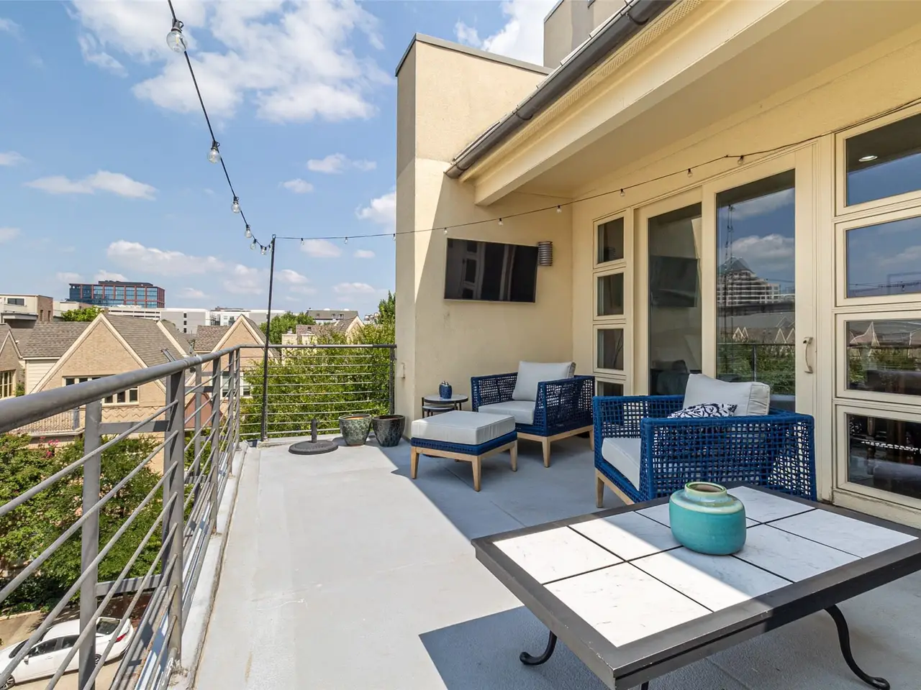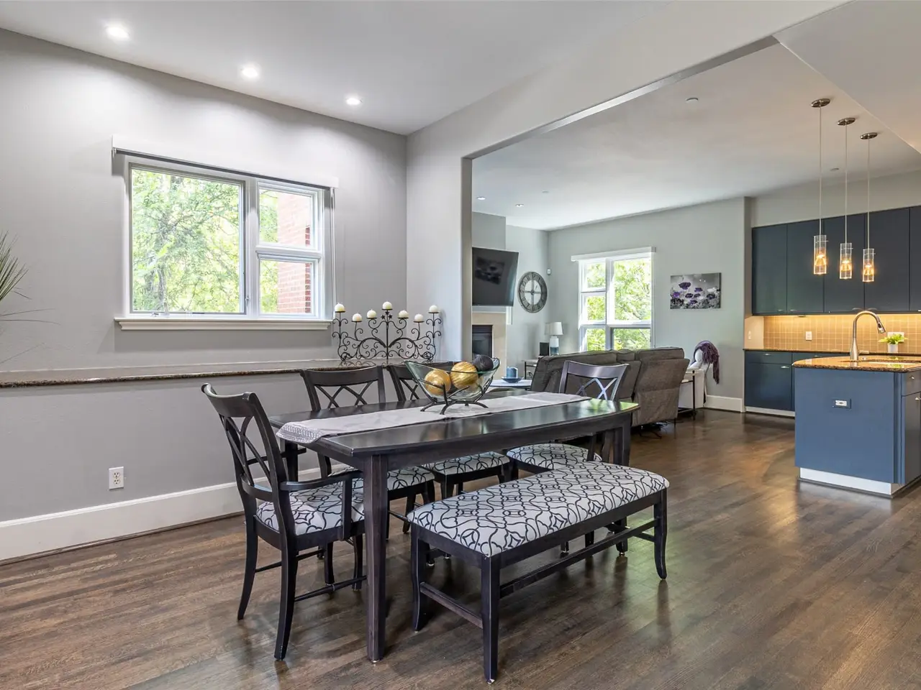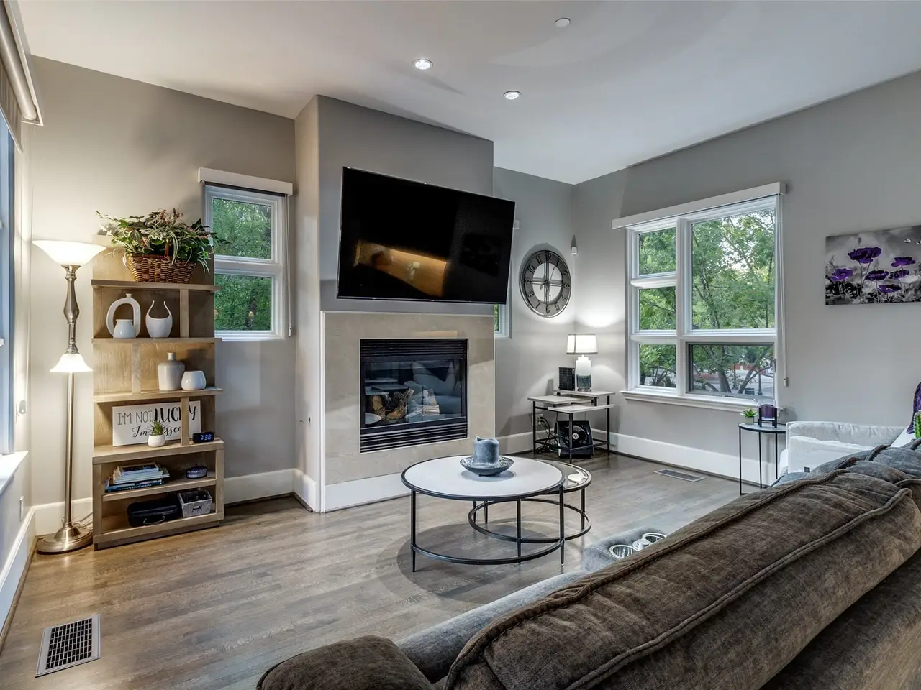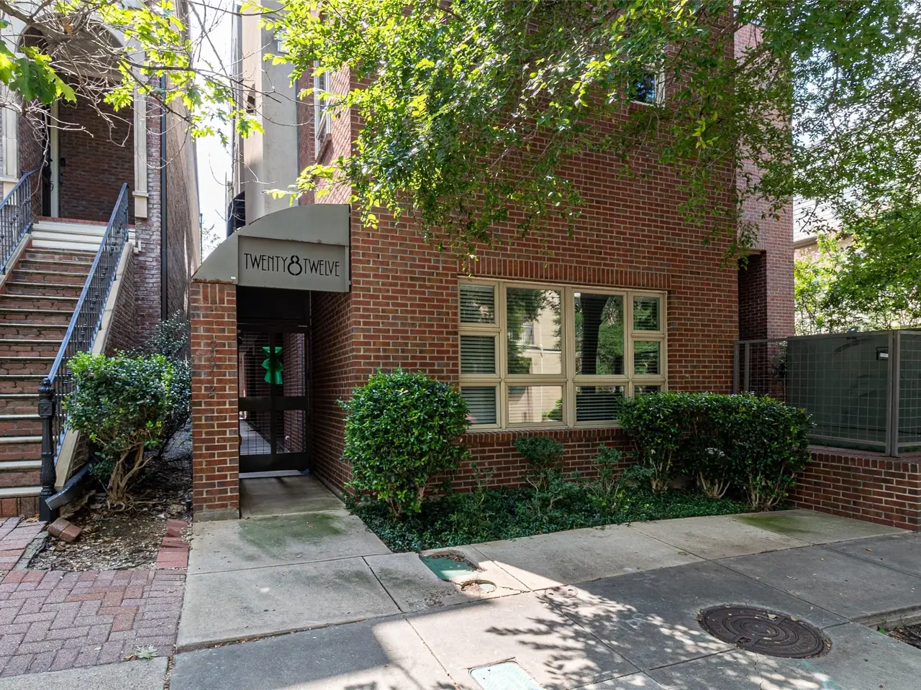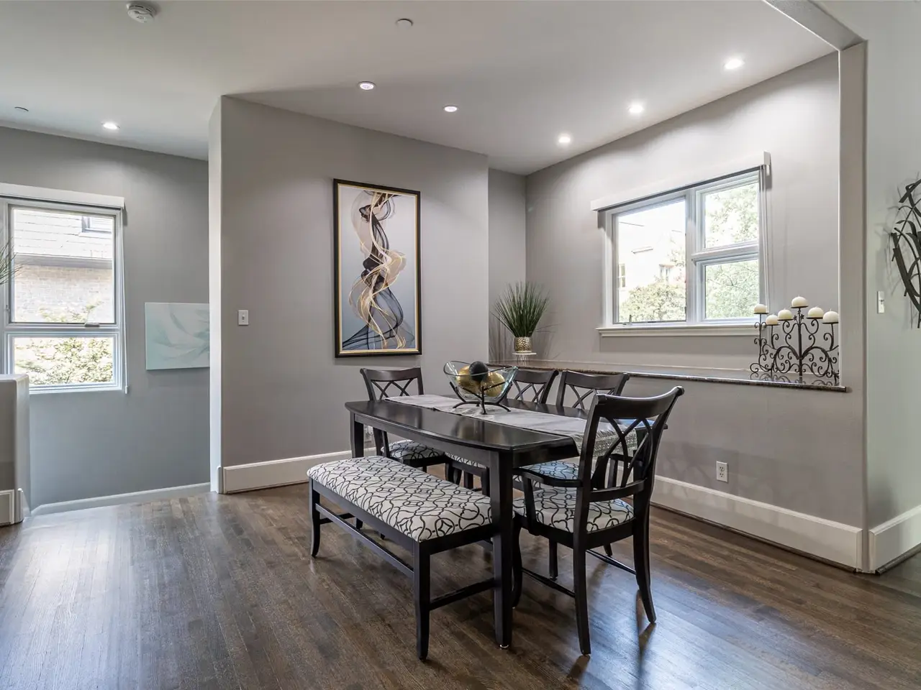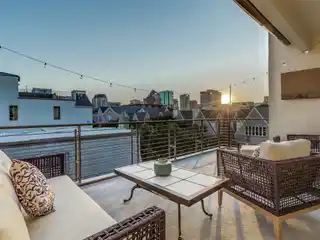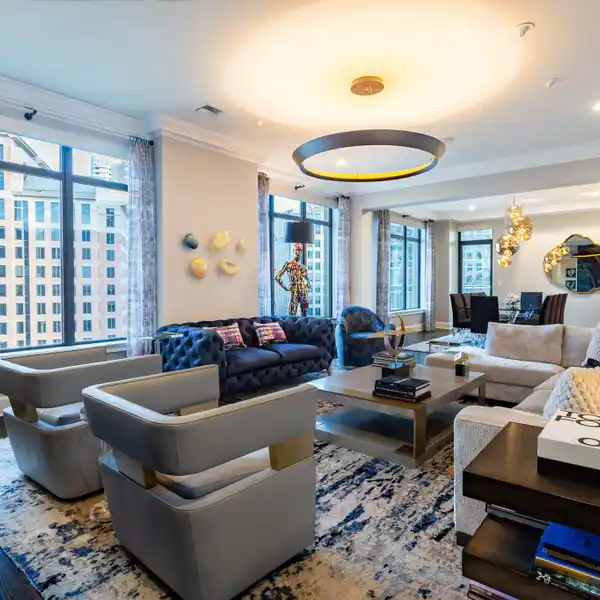Incredible Four-Story Condo
2812 Thomas Avenue #A, Dallas, Texas, 75204, USA
Listed by: Debbie Murray | Allie Beth Allman & Associates
Enjoy front facing Thomas Avenue treetop plus skyline views as the owner of this incredible condo located in the Dallas Landmark District neighborhood of State Thomas in Uptown. Just minutes from downtown Dallas, this vibrant neighborhood has proximity to restaurants, parks, and the M-Line Trolley. With a townhome feel, this building of five condos has brick with stucco exteriors, wrought-iron accents, gated front entrances, and a gated common driveway. Unit A has approximately $115,000 in improvements and a versatile floor plan. The ground floor features the attached garage, and a street facing office (could be a bedroom) with two closets. The second-floor main living area is complete with an abundance of natural light and an open concept floor plan that includes an inviting living area with center fireplace, an island kitchen, a dining area with serving bar, plus a half bath. The third-floor over-sized primary suite has serene views, its own fireplace, and an updated bath. The fabulous fourth level has a game room, a bedroom with ensuite bathroom, and a large partially covered balcony. This floor is perfect for relaxing while enjoying panoramic views and peaceful sunsets, entertaining, or renting the entire floor to a roommate. HOA amenities include maintenance, insurance, and sewer and water utilities. Furnishings may be purchased.
Highlights:
Fireplace
Open concept floor plan
Over-sized primary suite
Listed by Debbie Murray | Allie Beth Allman & Associates
Highlights:
Fireplace
Open concept floor plan
Over-sized primary suite
Game room
Center fireplace
Island kitchen
Updated bath
Large partially covered balcony
Natural light
Gated entrances

