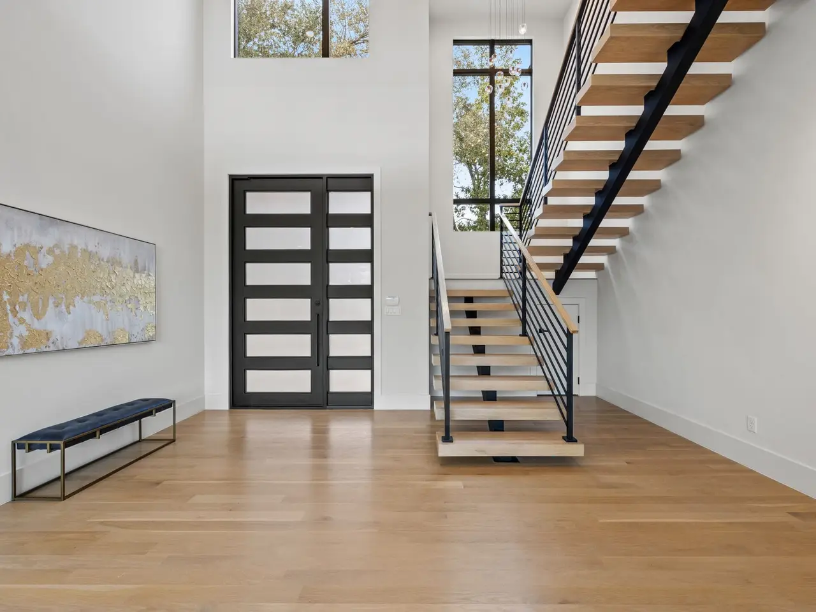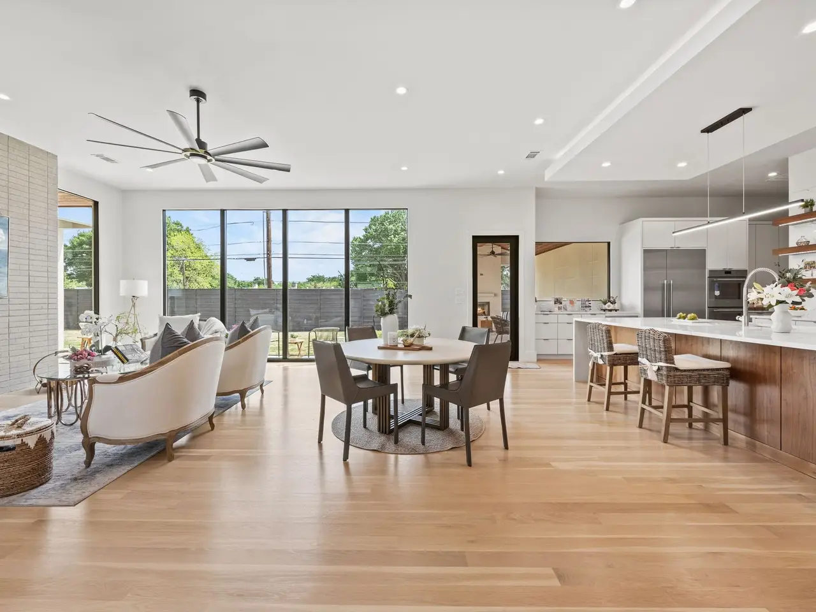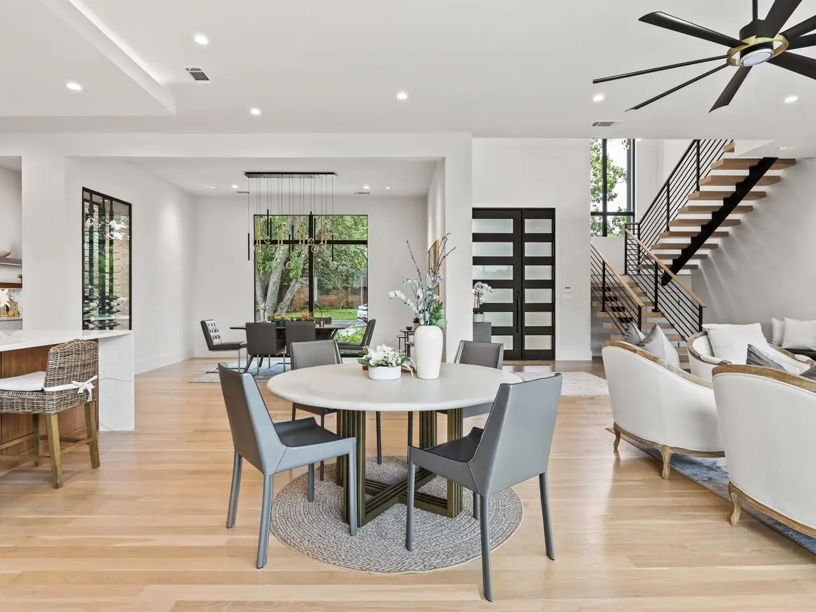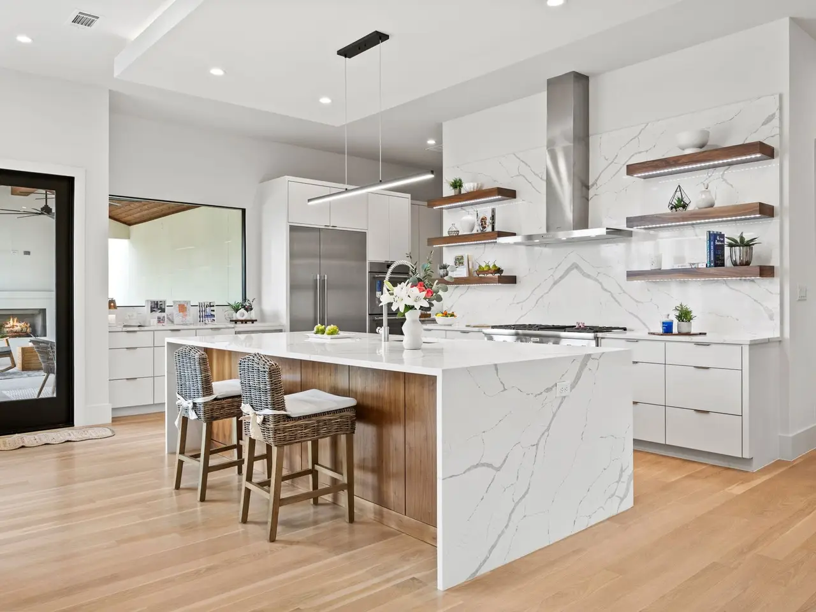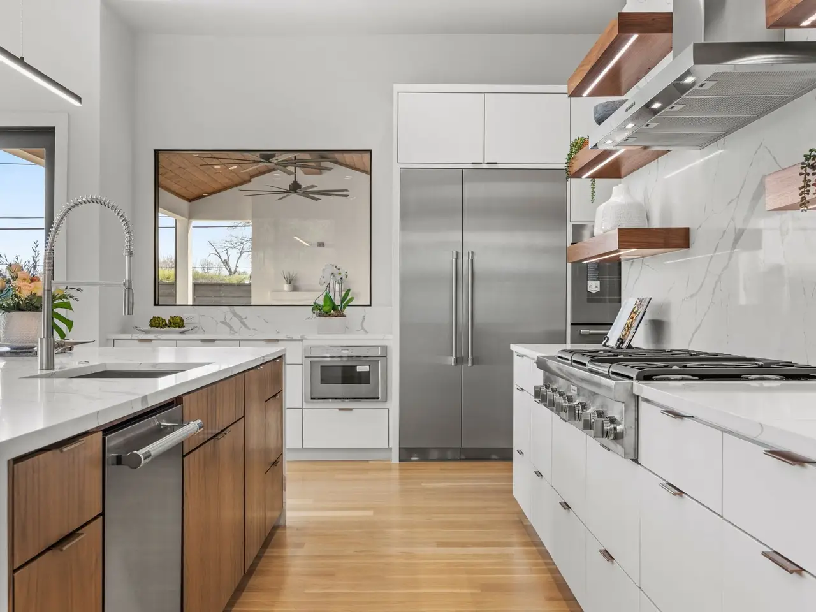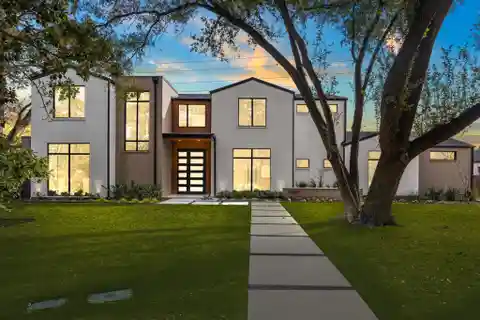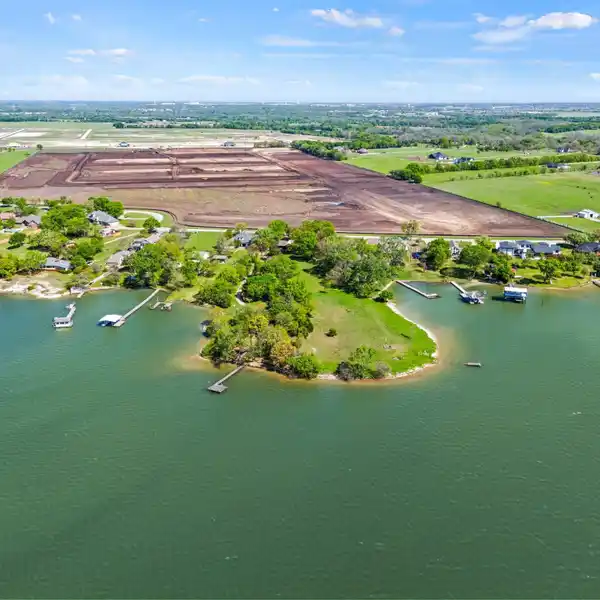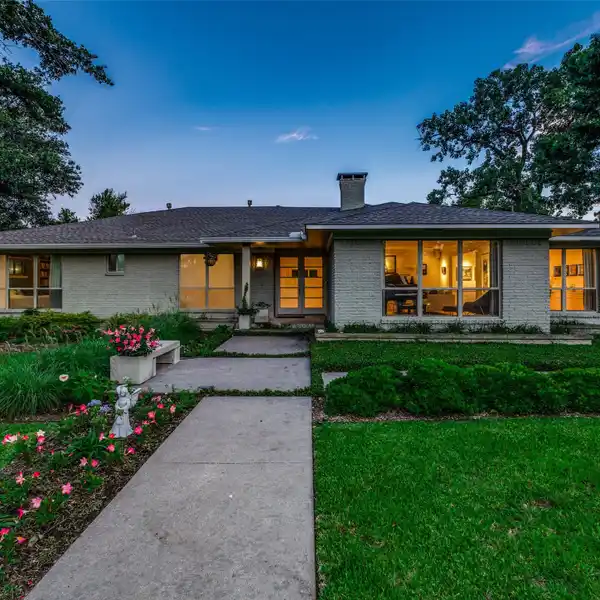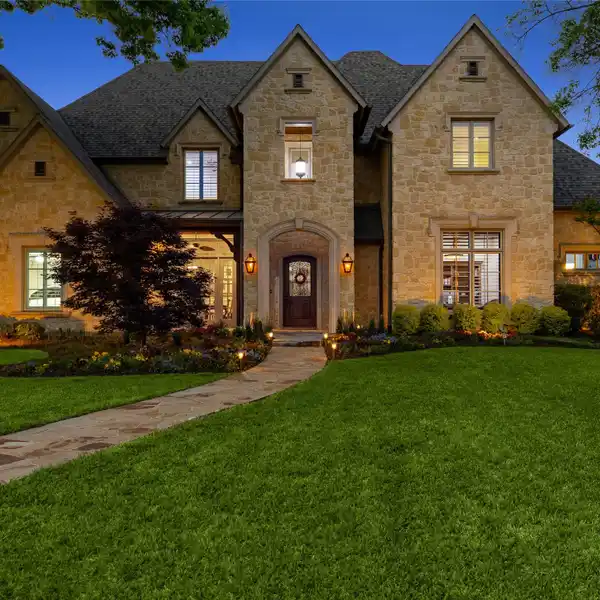Impressive Five Bedroom Estate
4666 College Park Drive, Dallas, Texas, 75229, USA
Listed by: Catherine Cole | Allie Beth Allman & Associates
Step into the epitome of contemporary sophistication at 4666 College Park Drive - a newly constructed masterpiece nestled in the heart of the prestigious Dallas Private School Corridor. This 5-bedroom, 5.2-bath estate offers an impressive 5,769 square feet of thoughtfully designed living space on a sprawling .38-acre lot, providing ample room for a future pool. From the moment you enter, floor-to-ceiling windows flood the open-concept living areas with natural light, creating an inviting ambiance that blends indoor and outdoor living. A chef's dream kitchen awaits, featuring a hidden butler's pantry with a second full-size refrigerator, premium appliances, and an oversized center island perfect for entertaining. Designed for both comfort and functionality, this home boasts a statement wet bar with built-in wine storage, a spacious family room, and a dedicated office on the main level. Each oversized en-suite bedroom ensures privacy and relaxation, while the primary suite is a true sanctuary, complete with dual vanities, a soaking tub, and a walk-in closet that exceeds expectations. Located near the Semones YMCA and the scenic Northaven Bike & Walk Trail, this home offers the perfect balance of urban convenience and suburban tranquility. With a voluntary HOA and no MUD tax, this is an opportunity to own a slice of Dallas luxury in a prime location.
Highlights:
Floor-to-ceiling windows
Statement wet bar with wine storage
Chef's dream kitchen
Listed by Catherine Cole | Allie Beth Allman & Associates
Highlights:
Floor-to-ceiling windows
Statement wet bar with wine storage
Chef's dream kitchen
Oversized en-suite bedrooms
Dedicated office
Premium appliances
Open-concept living areas
Hidden butler's pantry
Inviting ambiance
Primary suite sanctuary

