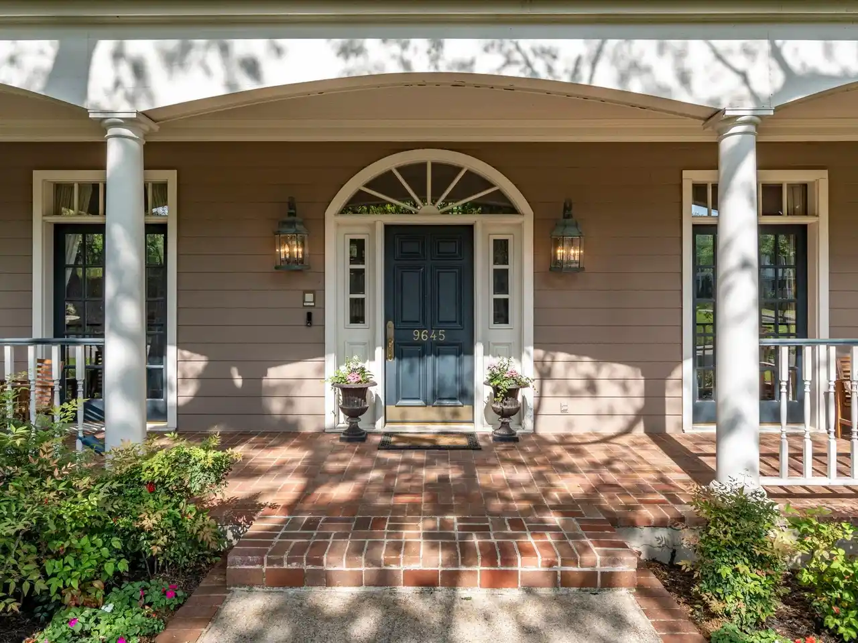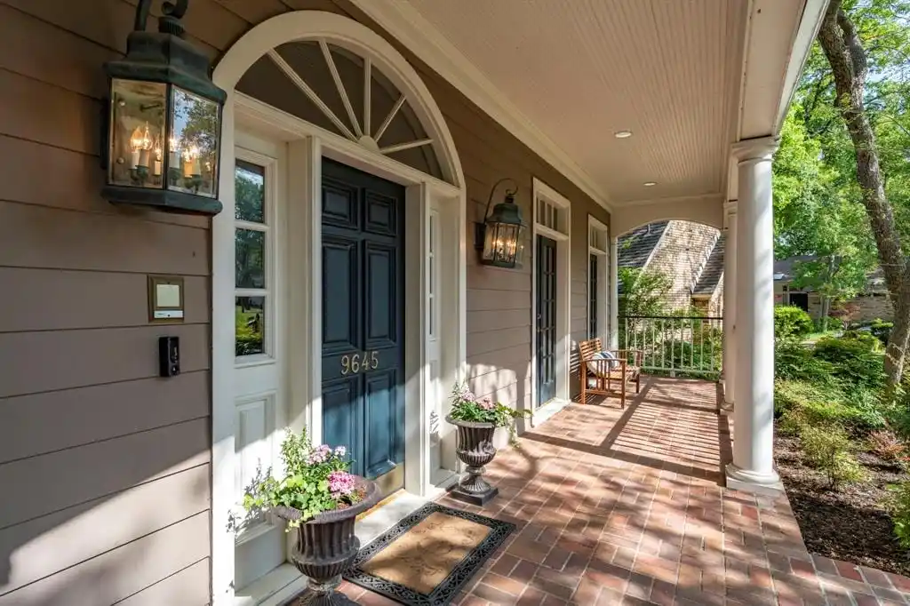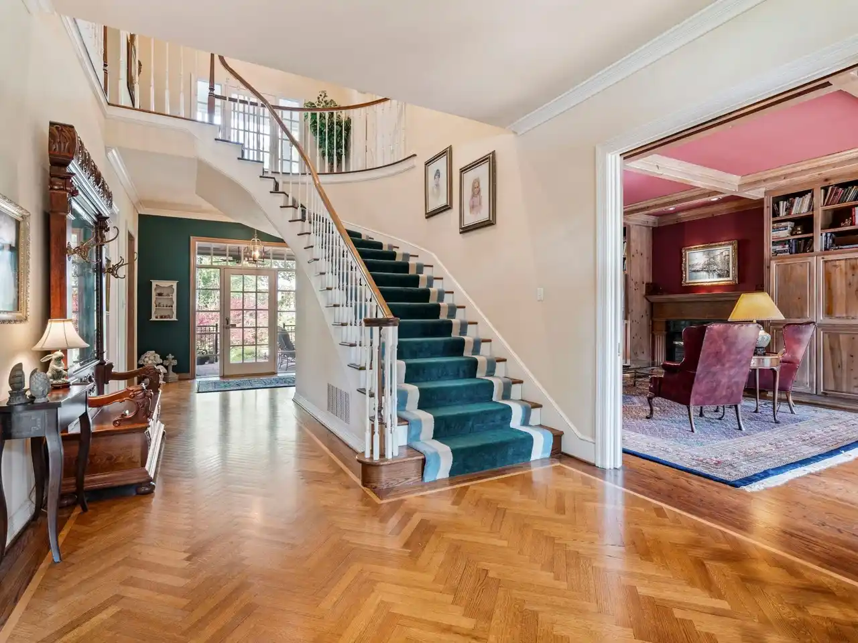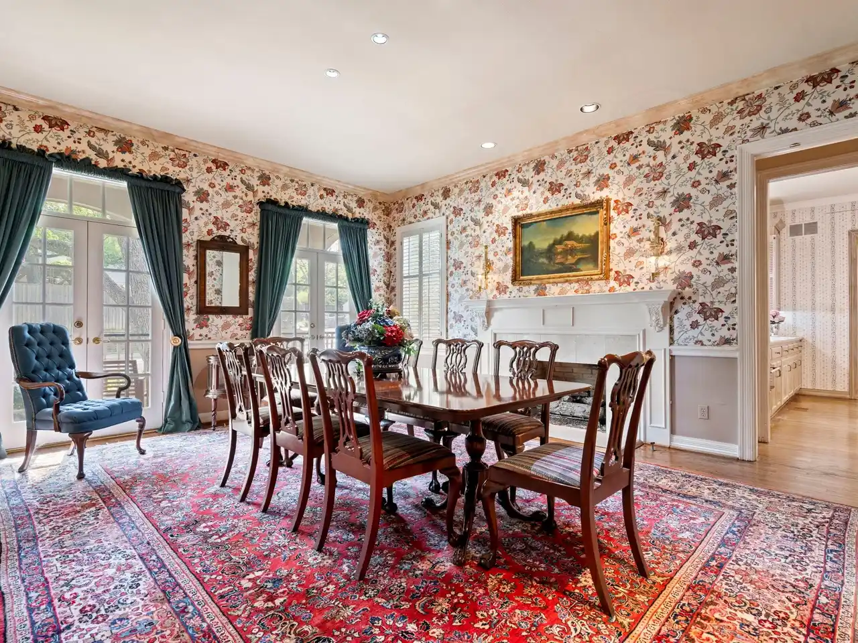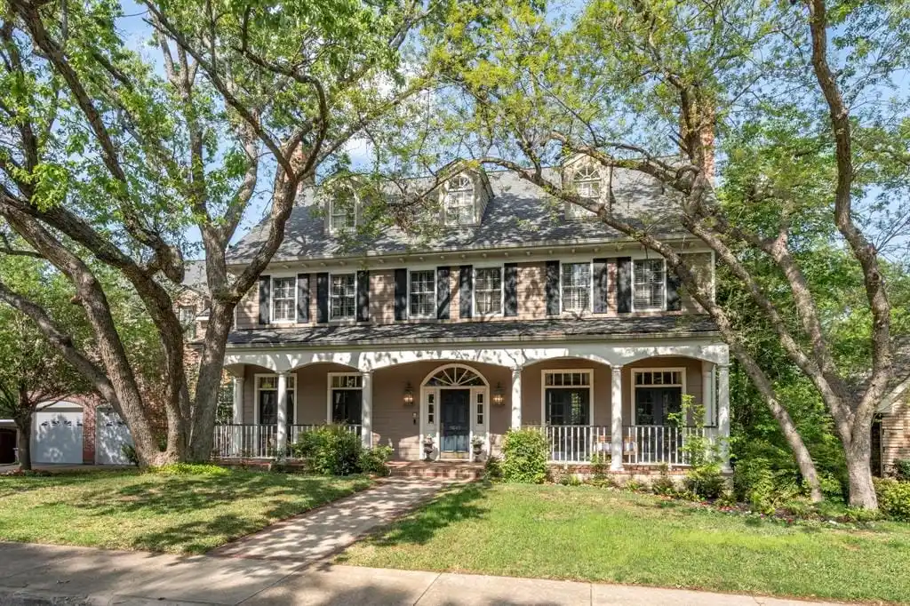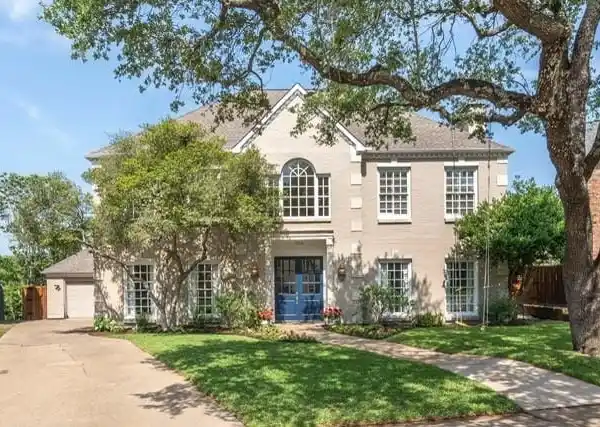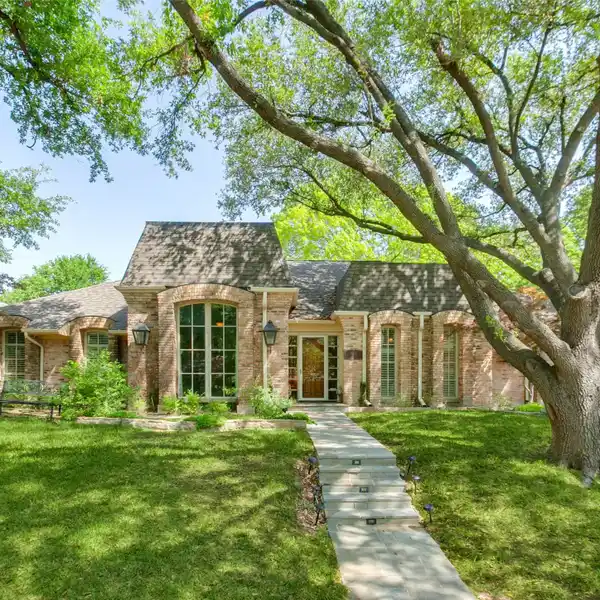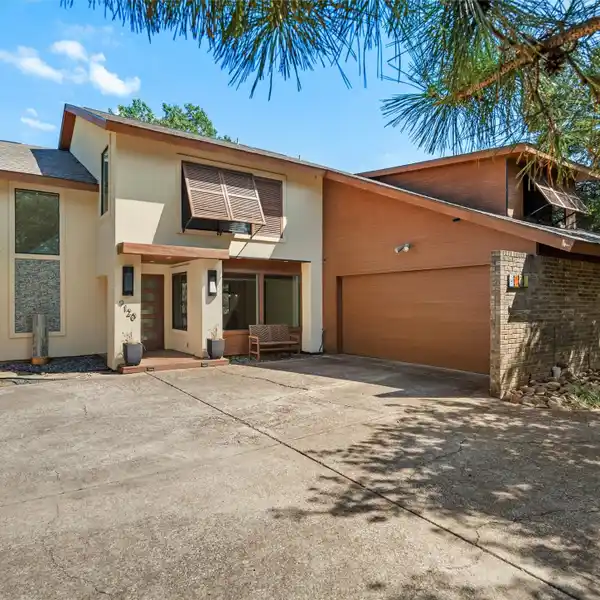Gorgeous Home in Pebblecreek
Absolutely stunning custom home in well-established Pebblecreek neighborhood of Lake Highlands! Situated on a .33 acre creek lot, this gorgeous home has it all. 4 bedrooms, 4 living areas, open floor plan, spacious rooms, amazing outdoor living spaces and so much more. The beautiful kitchen is appointed with custom cabinets, granite counters, a Sub Zero refrigerator, a double oven, a 5 burner gas cook top and a 10x3.5 center island. It opens to a spacious sunken family room that has a beautiful fireplace with a gas starter, tons of natural light and wonderful views of the picturesque backyard. The primary suite is one of a kind. It has a sitting area with a fireplace and also overlooks the backyard. It has a very large primary bathroom with 2 sinks, a vanity area, 2 walk-in closets, a Jacuzzi bathtub and a separate shower with 2 shower heads. The other upstairs bedrooms are also huge and have built-ins, ensuite bathrooms and walk-in closets. The backyard space is a dream. It features a 28x15 covered patio with a fireplace and a built-in grill. In addition, there is a separate 19x18 paved open patio space with the most serene water feature. There is also an area with artificial turf and a grass area. The backyard overlooks a wooded creek area with the most beautiful trees. A bonus is a third floor space that is not included in the square feet. This space has a dedicated HVAC system, plumbing and already has sheetrock. It just needs texture, paint and flooring and you would then have an additional 1526 square feet. This is a rare opportunity to own a well-built Jarrett Custom Home that feeds into award-winning and coveted Merriman Park Elementary. Make it yours today!
Highlights:
- Custom cabinets
- Granite counters
- Sub Zero refrigerator
Highlights:
- Custom cabinets
- Granite counters
- Sub Zero refrigerator
- Double oven
- Outdoor fireplace
- Jacuzzi bathtub
- Ensuite bathrooms
- Built-in grill
- Water feature
- Wooded creek views

