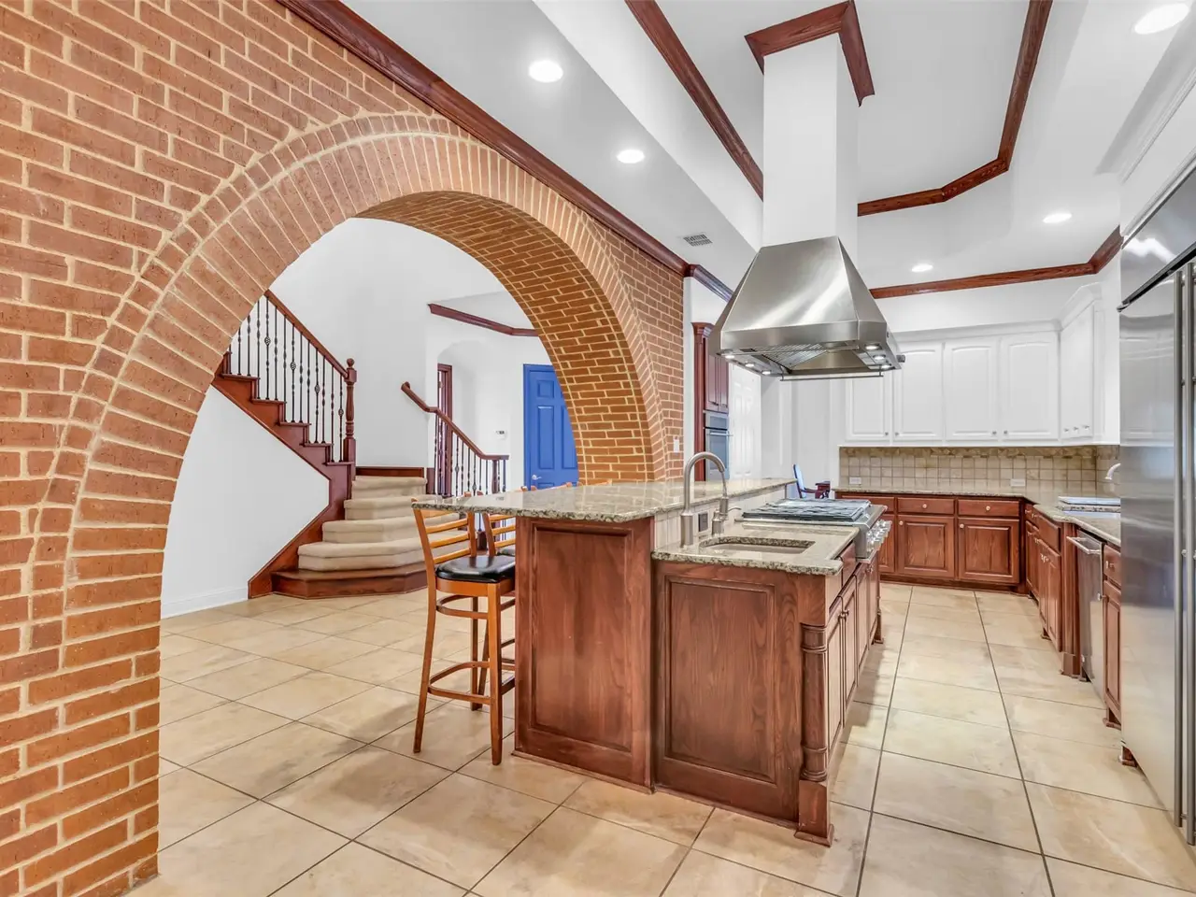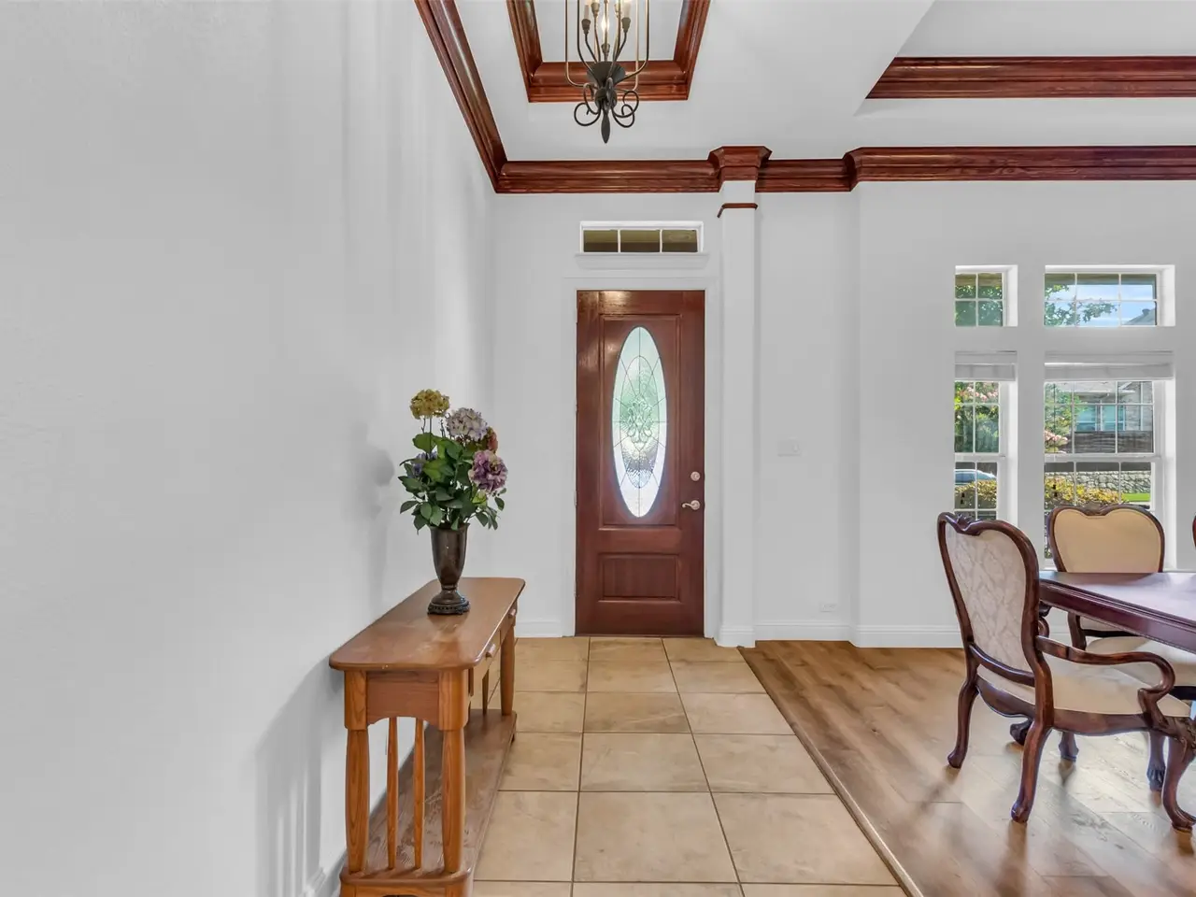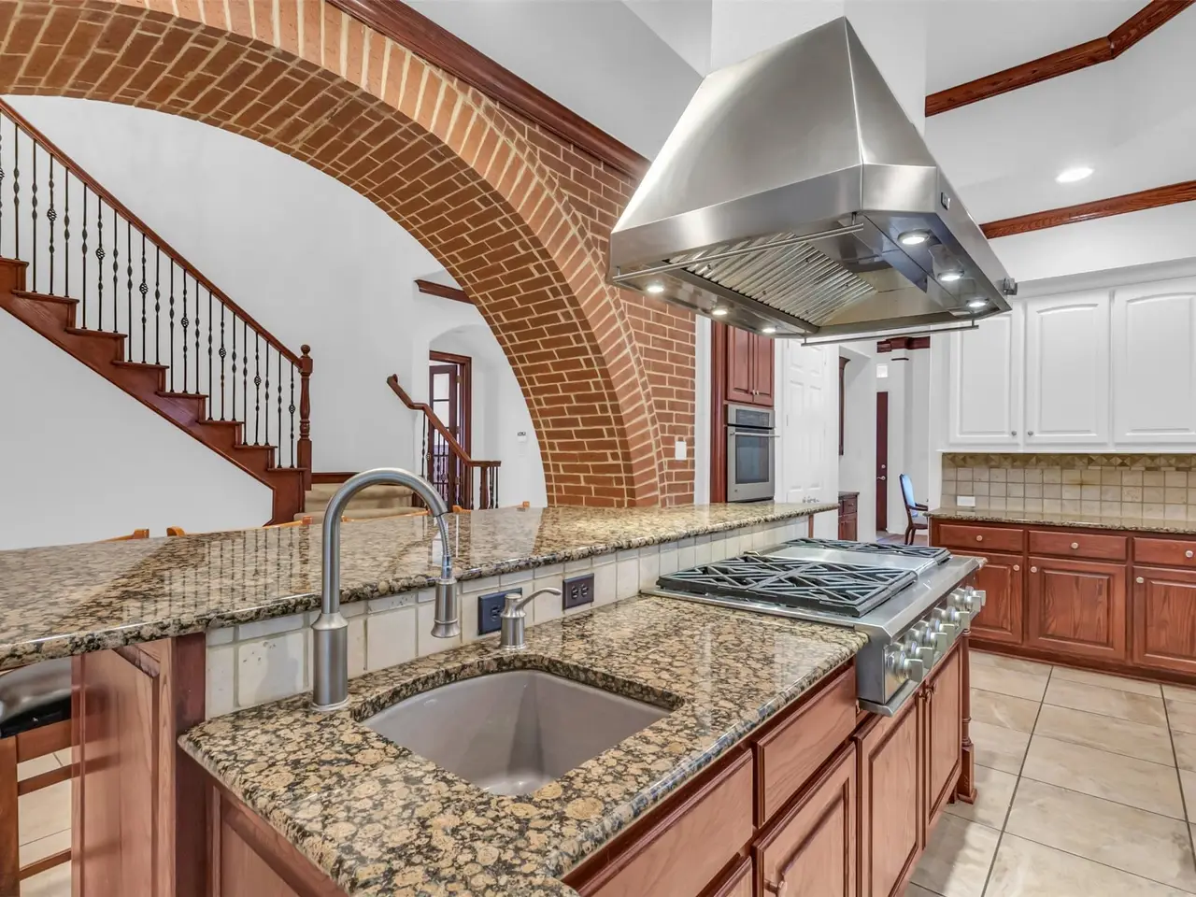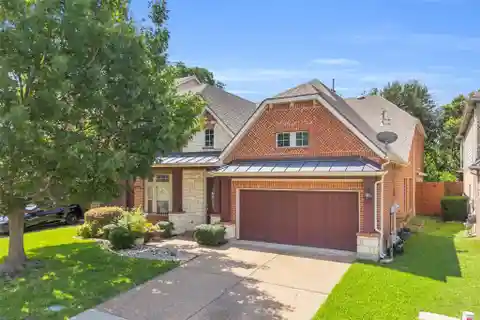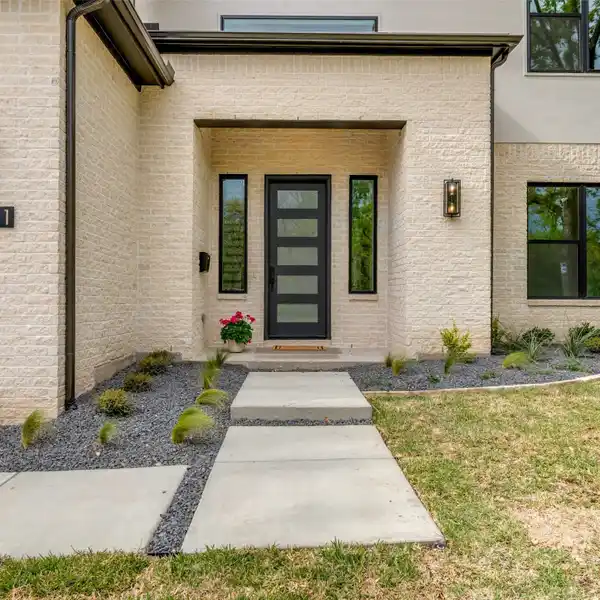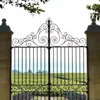Elegant Design with Everyday Comfort
10910 Nevis Lane, Dallas, Texas, 75218, USA
Listed by: Allison Plutko | Allie Beth Allman & Associates
This well-appointed and customized 2007 David Weekley home is an entertainers dream! Tucked away on a quiet street in the exclusive gated community of the Enclave at Wyrick Estates, this home seamlessly blends elegant design with everyday comfort. Step inside to find an expansive kitchen framed by a striking brick archway, perfect for culinary adventures and lively gatherings. Host unforgettable movie nights in the dedicated media room, complete with a built-in podium for stadium seating, or impress your guests with tastings in the 10 x 12 wine room, tailor-made for showcasing your favorite vintages. The supersized home office, featuring classic judges paneling, offers an idyllic work-from-home retreat. Meanwhile, the first-floor primary suite is your personal sanctuary, boasting a jetted tub, double vanities, and a spacious walk-in closet for ultimate relaxation. Upstairs, two generously sized bedrooms share a spacious bathroom that rivals many primary suites, complete with double vanities and thoughtful finishes. And if you're looking for even more space, the layout offers a fantastic opportunity to easily convert the large office or media room into a fourth bedroom, ideal for a growing family or future resale value. Step outside to a covered porch with a deck and a low-maintenance yard, providing the perfect backdrop for summer barbecues, kids playtime, or your furry friends to roam. Residents of this charming community enjoy access to a playground, an off-leash dog park, and convenient proximity to White Rock Lake, Northpark, Hwy 75, and the scenic Lochwood walking trails. This home truly has it all - don't miss your chance to make it yours!
Highlights:
Striking brick archway in kitchen
Built-in podium in media room
10 x 12 wine room
Listed by Allison Plutko | Allie Beth Allman & Associates
Highlights:
Striking brick archway in kitchen
Built-in podium in media room
10 x 12 wine room
Classic judges paneling in home office
Jetted tub in primary suite
Spacious walk-in closet
Double vanities in upstairs bathroom
Covered porch with deck
Low-maintenance yard
Off-leash dog park.





