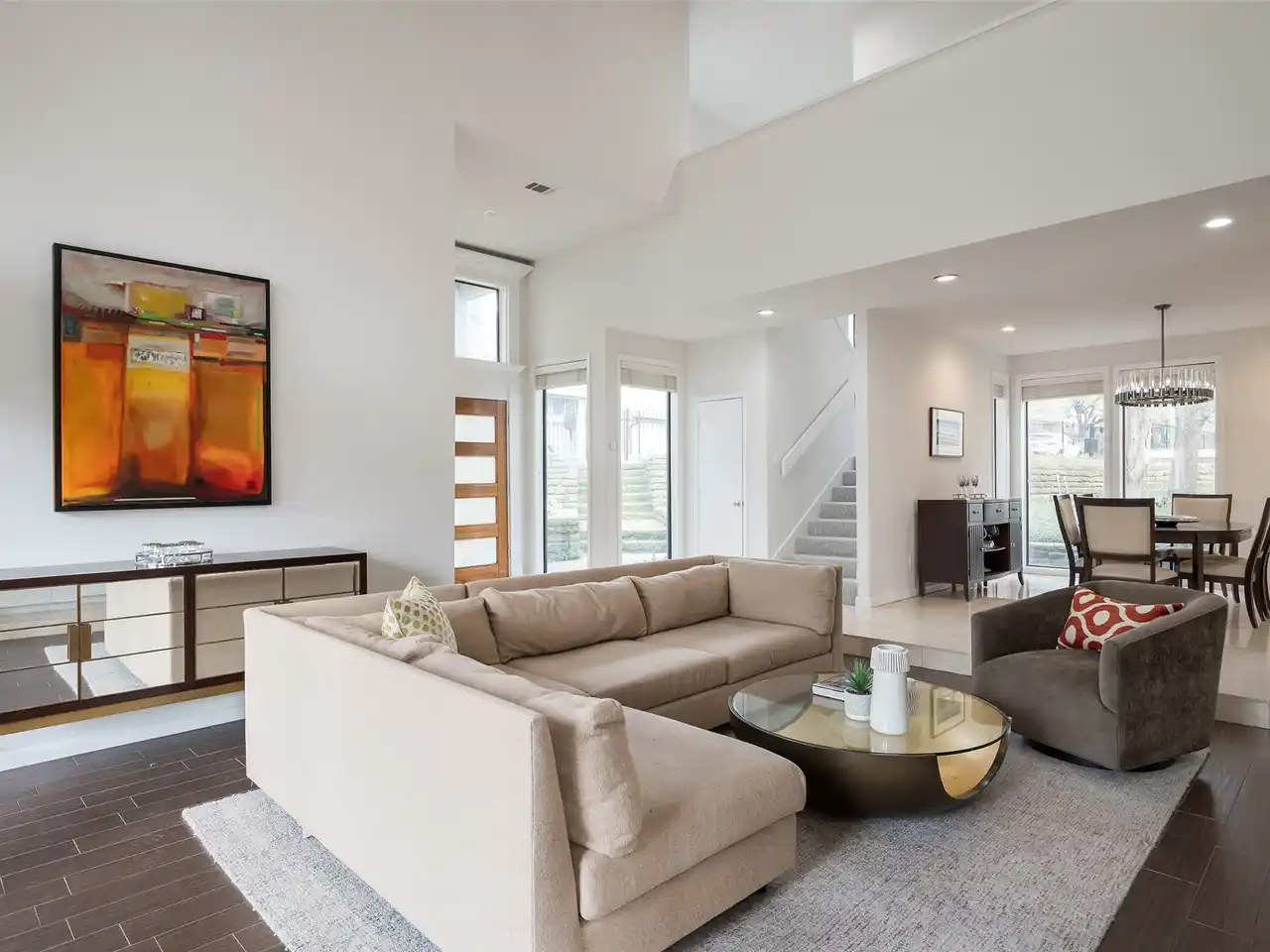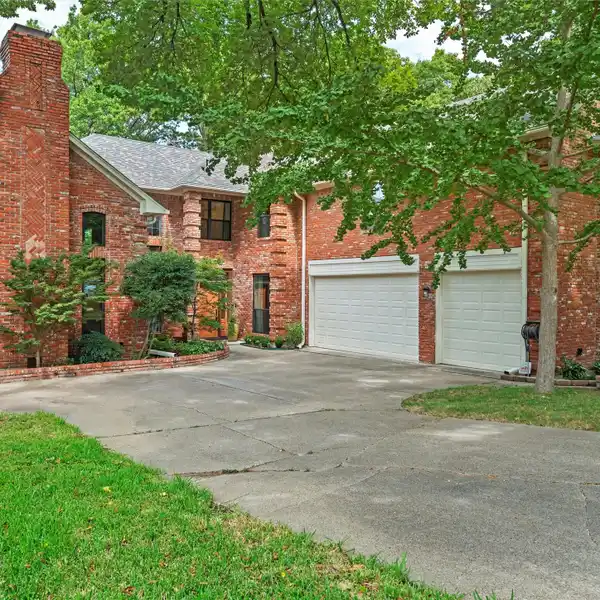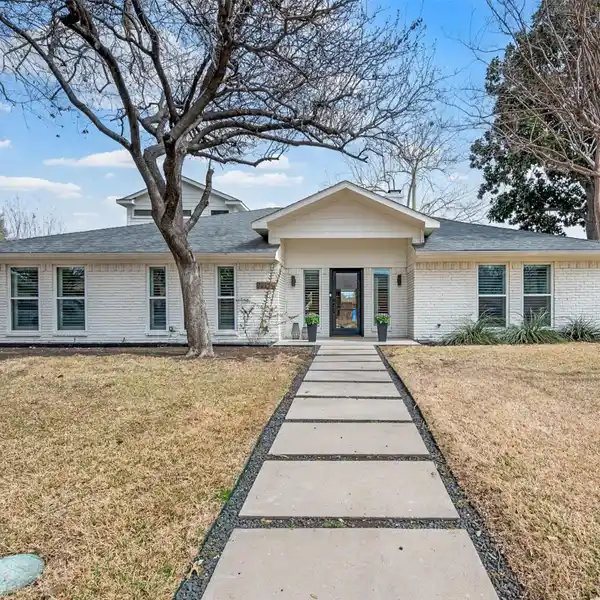Beautifully Updated Home in a Secluded Creek Setting
Tucked into a secluded creek setting amongst a towering canopy of trees and flanked by a bamboo forest, sits this beautifully updated and well-maintained home that is zoned to the award-winning Moss Haven Elementary in Lake Highlands, which is part of the top-rated Richardson ISD. This sleek 1980's transitional-style home with walls of windows supplying an abundance of natural light has a large deck that serves as an outdoor living area that is perfect for large scale entertaining. And when it comes to everyday living, this open floorplan is light and bright with vaulted ceilings providing incredible art walls and views out to the serene backyard. The chef's eat-in kitchen features Bulthaup cabinetry with customizable fittings and applewood accents plus integrated Subzero, Miele and Bosch appliances. The downstairs primary suite with sitting area has windows and double doors leading out to the backyard and features an updated ensuite bath with Calcutta marble vanity, dual sinks, soaking tub, separate frameless shower and walk-in-closet with attached cedar-lined closet. The driveway is secured with a remote-controlled electric gate and leads to an oversized two-car garage equipped with an EV charging station.
Highlights:
- Bulthaup cabinetry with customizable fittings
- Walls of windows providing natural light
- Vaulted ceilings with incredible art walls
Highlights:
- Bulthaup cabinetry with customizable fittings
- Walls of windows providing natural light
- Vaulted ceilings with incredible art walls
- Integrated Subzero, Miele, and Bosch appliances
- Calcutta marble vanity in ensuite bath
- Oversized two-car garage with EV charging station














