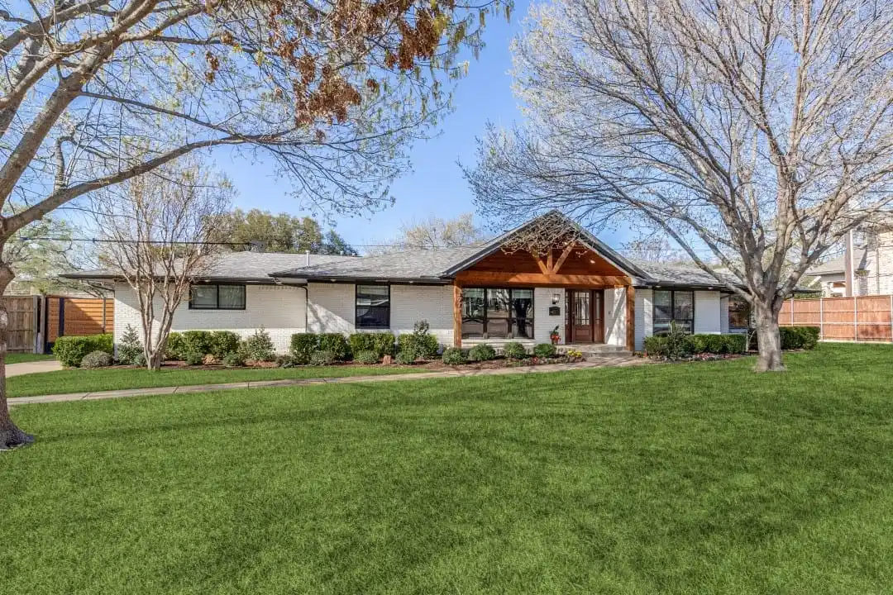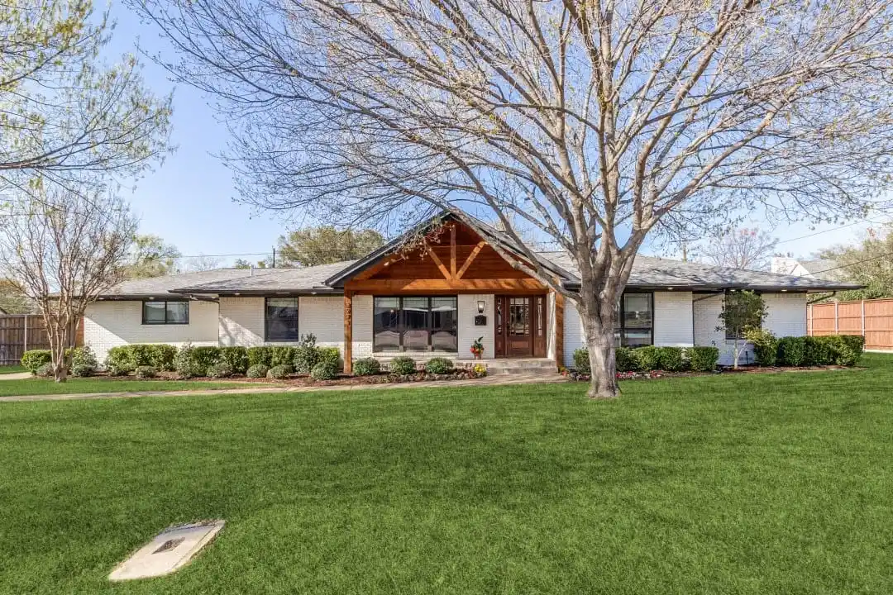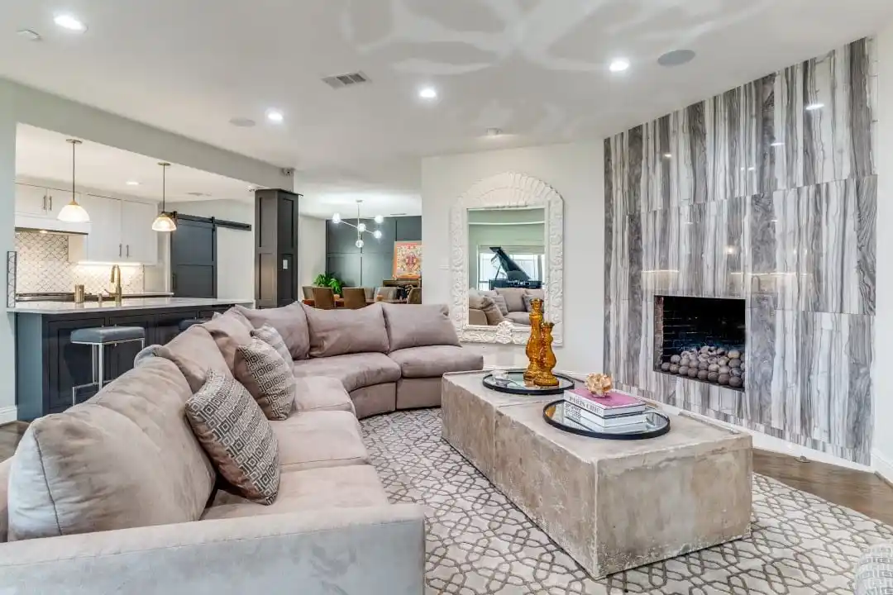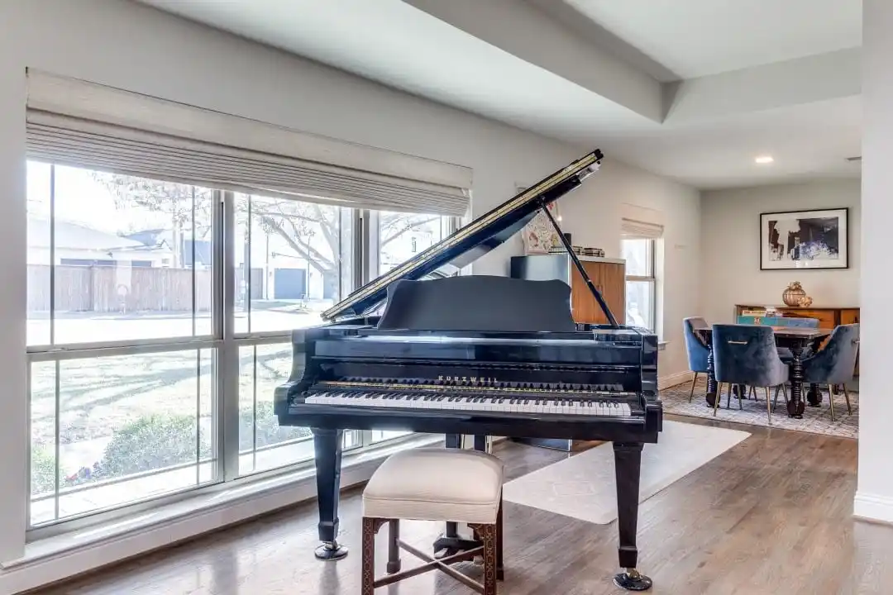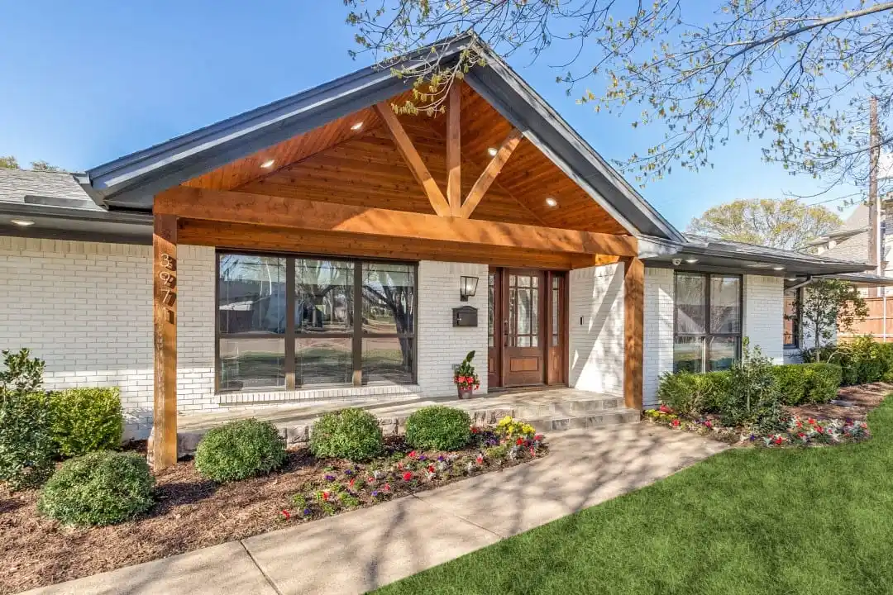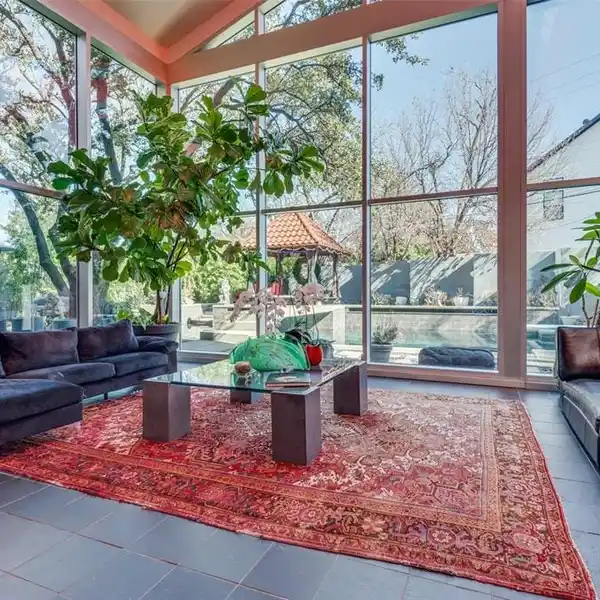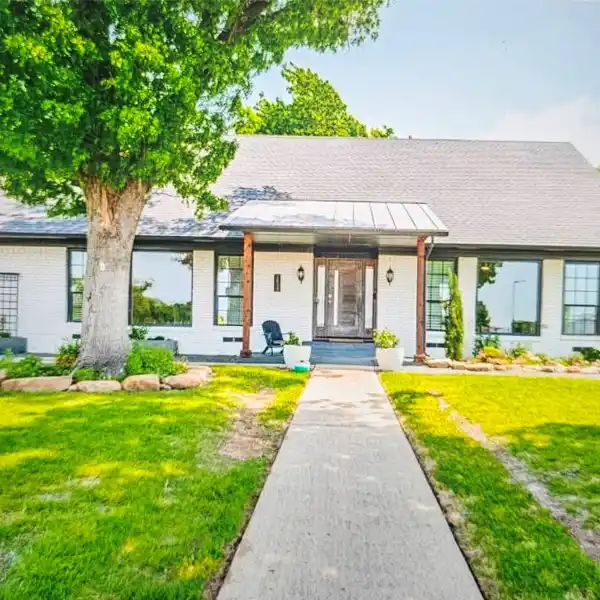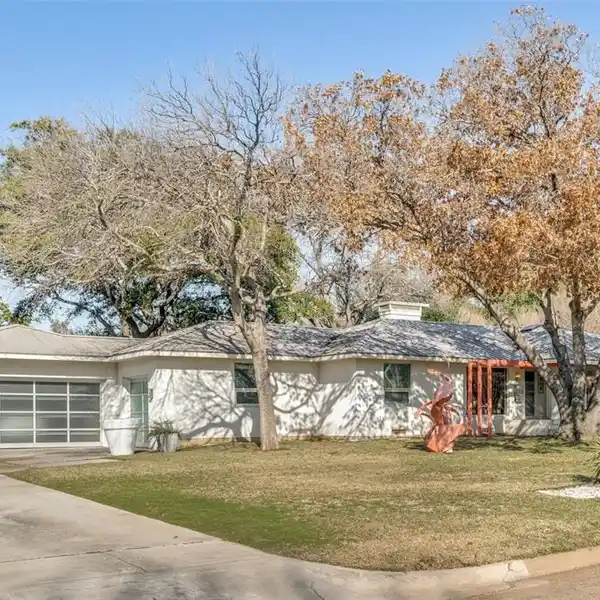Beautifully Remodeled Home in Prime Location
Amazing Home in Prime Location & Priced to Sell! Don't miss this beautifully remodeled home in the heart of the private school corridor. With fantastic curb appeal and a layout designed for both entertaining and everyday living, this one has it all. A welcoming front porch overlooks the sweeping yard. Step inside to an open, inviting layout featuring a show-stopping kitchen that flows seamlessly into a spacious family room with a sleek, floor-to-ceiling porcelain-tiled fireplace. The dining area features a stylish coffered accent wall, adding a touch of modern elegance. The kitchen is a chef's dream - complete with a Bertazzoni range, stainless steel appliances, double ovens, a large walk-in pantry, and a farmhouse sink. Just off the kitchen is a dedicated laundry room, tucked behind a statement-making sliding barn door. The primary suite has its own private wing and feels like a true retreat. You won't want to leave the spa-like en-suite bath featuring a massive glass-enclosed rainfall shower, a freestanding soaking tub, floating dual vanities, and a stunning custom walk-in closet that's as functional as it is beautiful. A separate wing contains four additional spacious bedrooms and three full bathrooms providing plenty of room for family, guests, or even a home office setup and gym. Outside, enjoy a large grassy backyard, covered porch with a dedicated entertaining space, a gated driveway, and a rear-facing two-car garage. An extra side yard offers even more space for play or outdoor living. This move-in-ready home is perfectly located near top-tier shopping, dining, and Central Market - everything you need is right at your fingertips.
Highlights:
- Custom cabinetry
- Porcelain-tiled fireplace
- Coffered accent wall
Highlights:
- Custom cabinetry
- Porcelain-tiled fireplace
- Coffered accent wall
- Chef's kitchen
- Spa-like en-suite bath
- Custom walk-in closet
- Covered porch
- Gated driveway
- Two-car garage
- Central Market nearby

