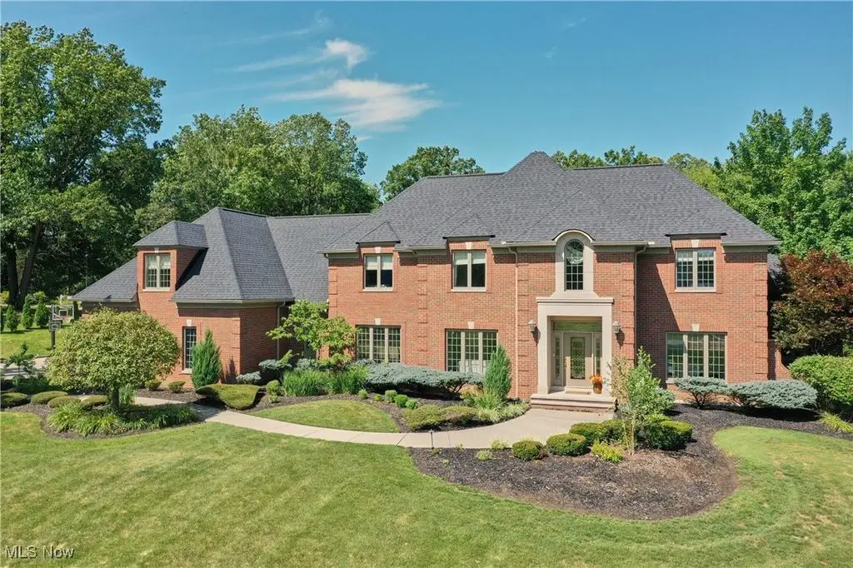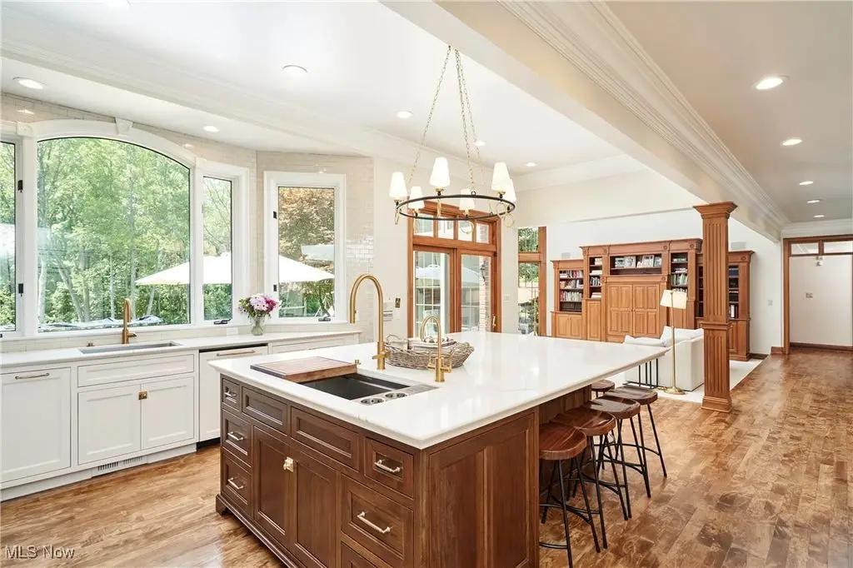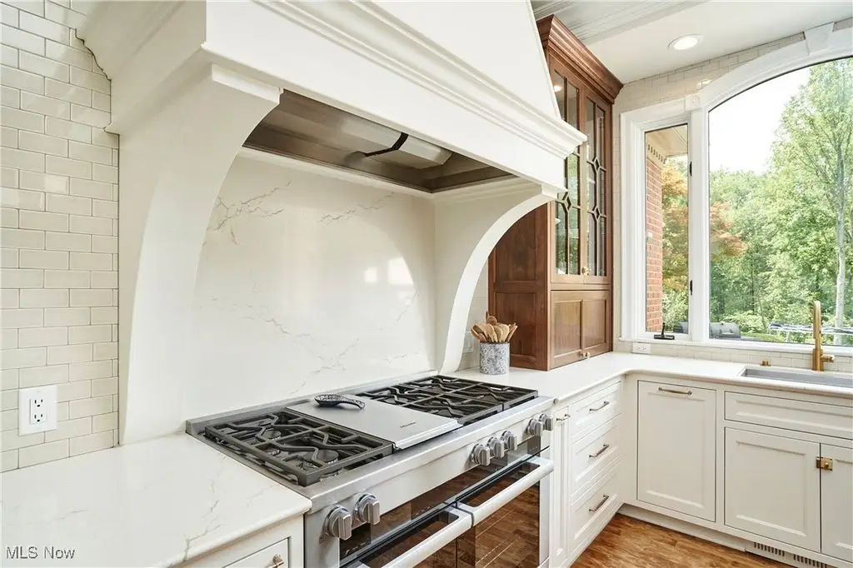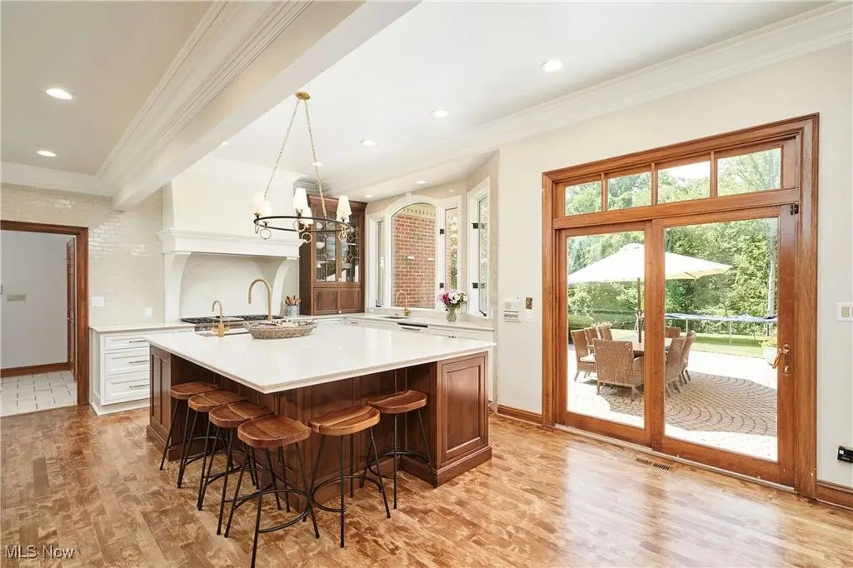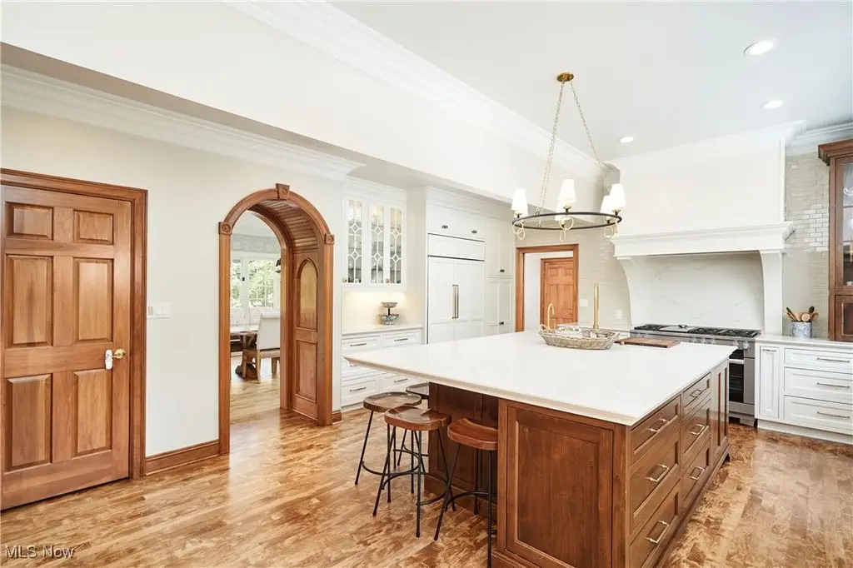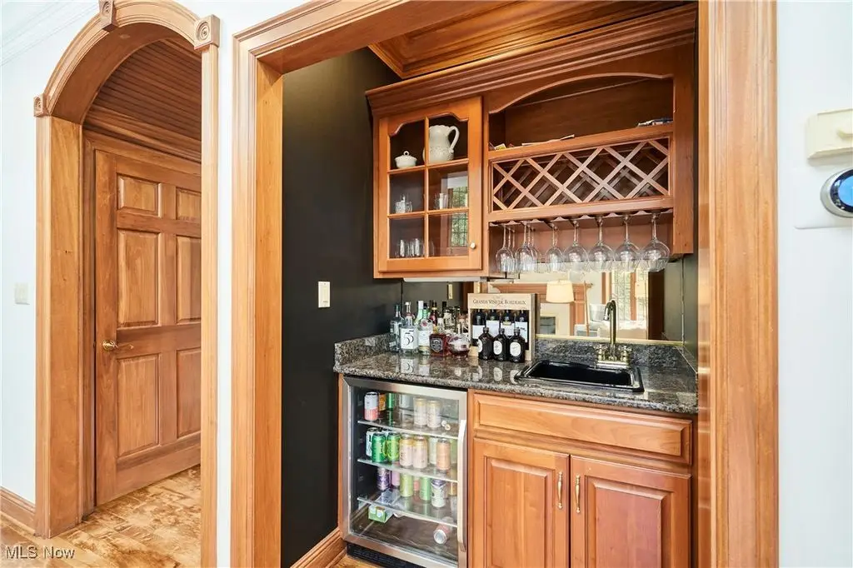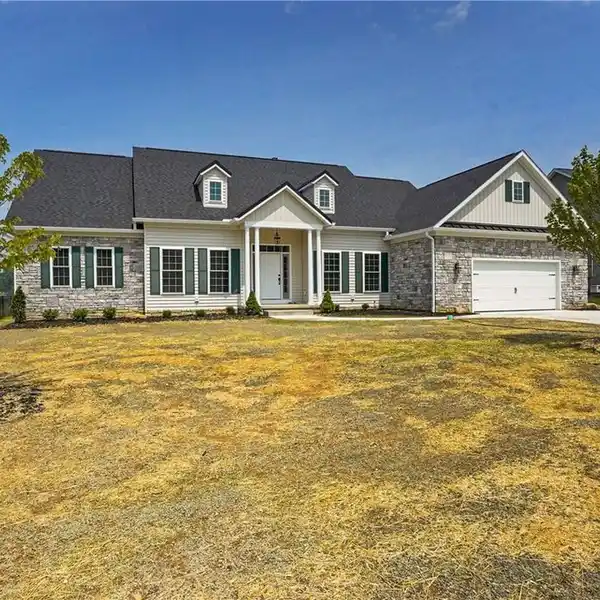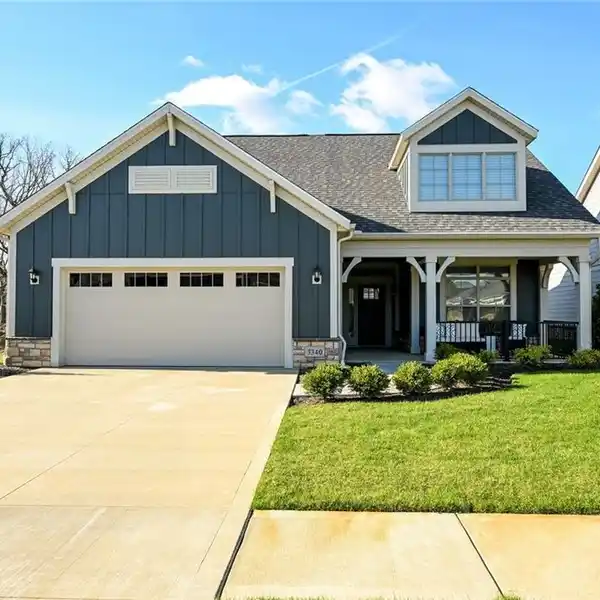Exquisite Custom Home on 2.71 Acres
2120 Albertson Parkway, Cuyahoga Falls, Ohio, 44223, USA
Listed by: Shannon Raimondo | Howard Hanna Real Estate Services
Welcome to this exquisite home, custom-built with exceptional quality throughout. Situated on 2.71 acres in Cuyahoga Falls, this beautifully landscaped property offers ample space and serenity. Upon entering, you are greeted by a stunning foyer with marble flooring that seamlessly flows into an open floor plan. The study/library, which features a fireplace and crown molding, provides a perfect retreat. The spacious living room at the front of the home connects directly to the formal dining room, creating an inviting atmosphere for gatherings. The family room, notable for its 22-foot ceiling and fireplace, showcases crown molding that enhances the beauty of this space as well as the rest of the home. The kitchen is a showstopper, featuring a large center island and easy access to the backyard. The primary bedroom is conveniently located on the main floor and includes a private bathroom and walk-in closets. The first floor also offers a laundry room and a mudroom for added convenience. On the second floor, you will find four spacious bedrooms, three full bathrooms, and a bonus room, providing ample space for family and guests. All bathrooms have been updated. The lower level can be accessed via stairways from either the foyer or the back hall. This area features a large recreation room that adds additional living space and includes a bar area and a theater room. It also contains a half bath, a workout room, and a 19x29-foot billiard room. Enjoy the tranquility of the private, wooded backyard from the large paver patio. The property also includes a three-car garage and is beautifully landscaped, providing a perfect blend of luxury and comfort.
