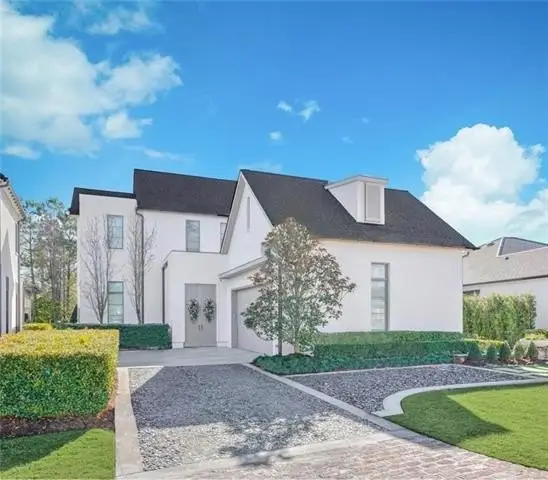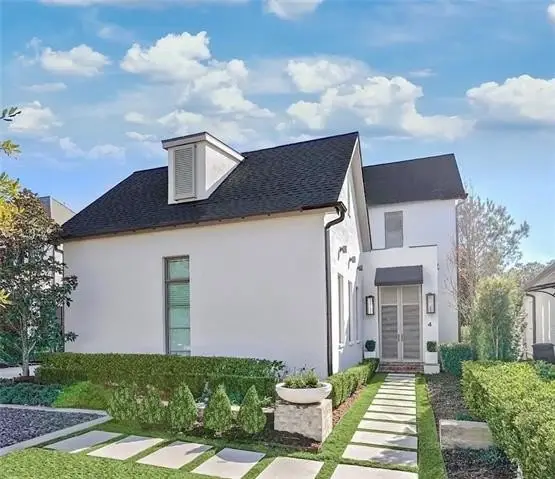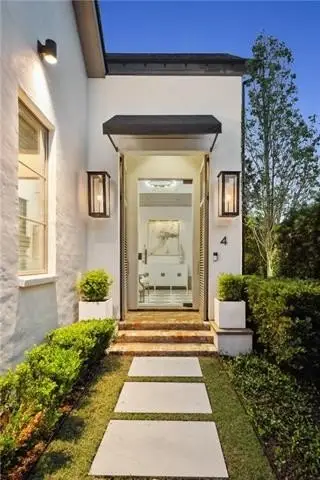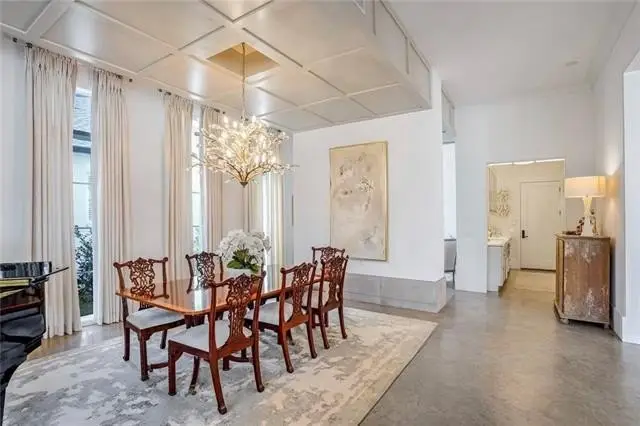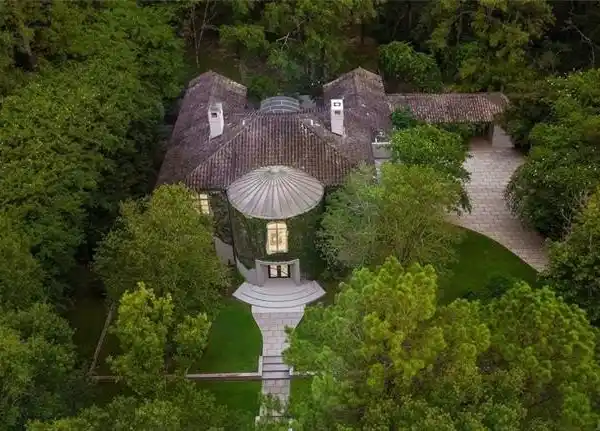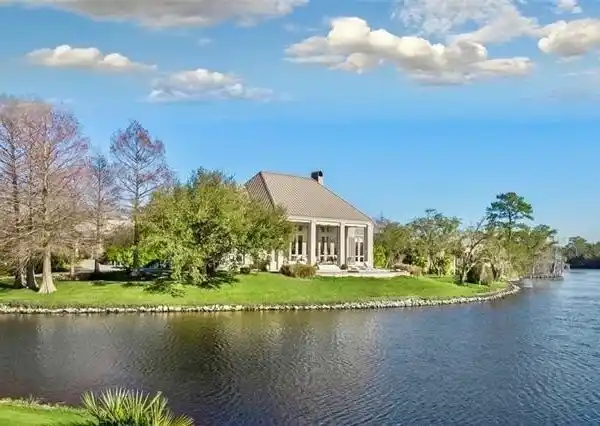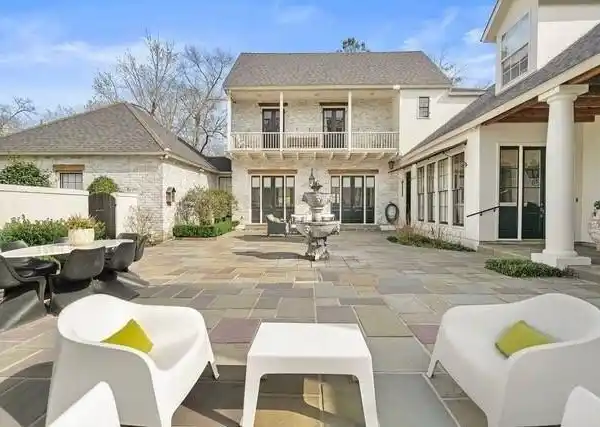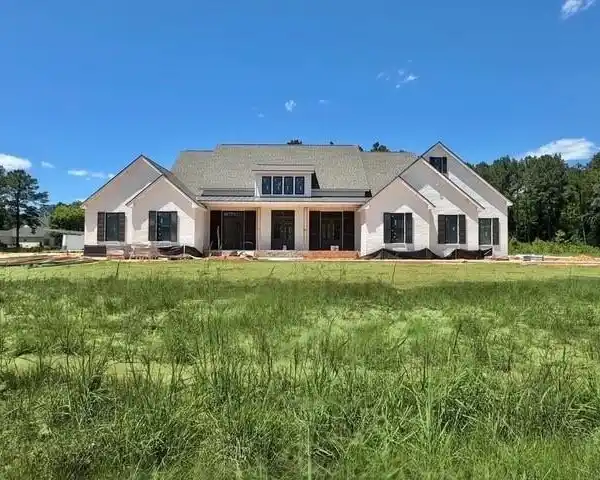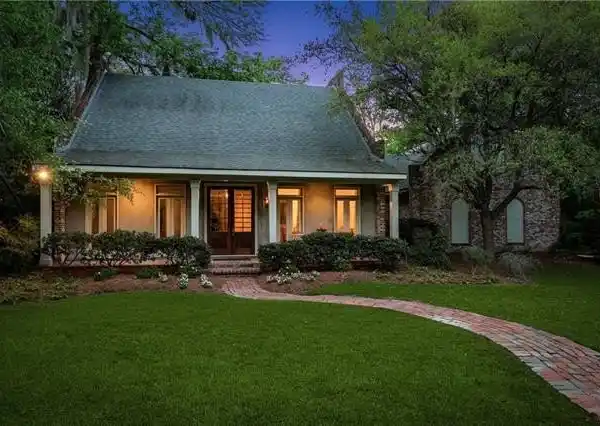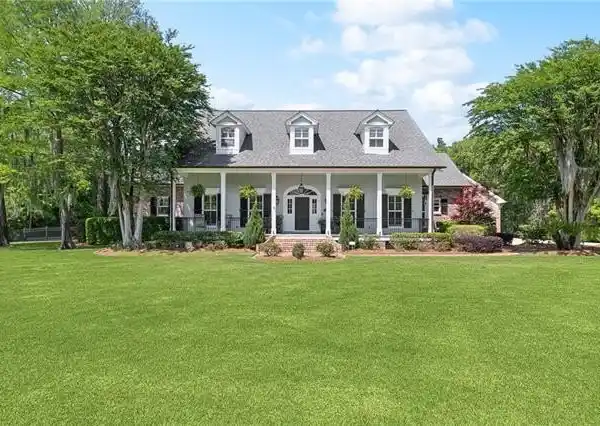Unparalleled Luxury and Comfort in Tchefuncta Estates
4 Wax Myrtle Lane, Covington, Louisiana, 70433, USA
Listed by: Alice McNeely | Reve | Realtors
Unparalleled luxury and comfort await you in this Tchefuncta Estates Ph2 beauty. Situated on a quiet cul-de-sac and overlooking a peaceful golf course and pond view, this home was originally a designer's own personal residence. The interiors have been curated with sophistication, elegance and ease. Chic shuttered glass front doors set the tone for the elevated finishes within. A stylish light-filled foyer opens to the generous living and dining rooms, featuring sleek concrete floors, artful ceiling treatments and designer lighting, all illuminated by an abundance of natural light. The chef-inspired kitchen will delight the most discerning cooks, with custom Wood-mode cabinets, Quartzite counters and a professional appliance package with integrated cabinet panels for a seamless contemporary look. The living, dining, kitchen and primary all wrap around and open onto a very private courtyard with a refreshing plunge pool and fire pit. A chic wet bar/butler's pantry with under-lit Onyx counters makes entertaining effortless. An opulent first floor primary suite features a beamed ceiling treatment, accent wallpaper, walls of glass showcasing the golf course and French doors leading to the pool. The luxe spa-inspired bath is as indulgent as it is functional, with newly updated fixtures and wallpaper. There are two primary closets for convenience. Upstairs you will find a wonderfully spacious den, a generous ensuite with sitting room, and two bedrooms with a shared bath. A two-car attached garage plus a golf cart garage ensure all of your vehicles and toys will be secure. Whole home generator. Every detail of this designer's home has been thoughtfully crafted, with many updates completed within the last year.
Highlights:
Custom Wood-mode cabinets with Quartzite counters
Artful ceiling treatments and designer lighting
Refreshing plunge pool and fire pit
Listed by Alice McNeely | Reve | Realtors
Highlights:
Custom Wood-mode cabinets with Quartzite counters
Artful ceiling treatments and designer lighting
Refreshing plunge pool and fire pit
Opulent first floor primary suite with beamed ceiling
Spa-inspired bath with updated fixtures
Golf course and pond view
Chic wet bar/butler's pantry with Onyx counters
Stylish light-filled foyer
Walls of glass showcasing golf course
Whole home generator
