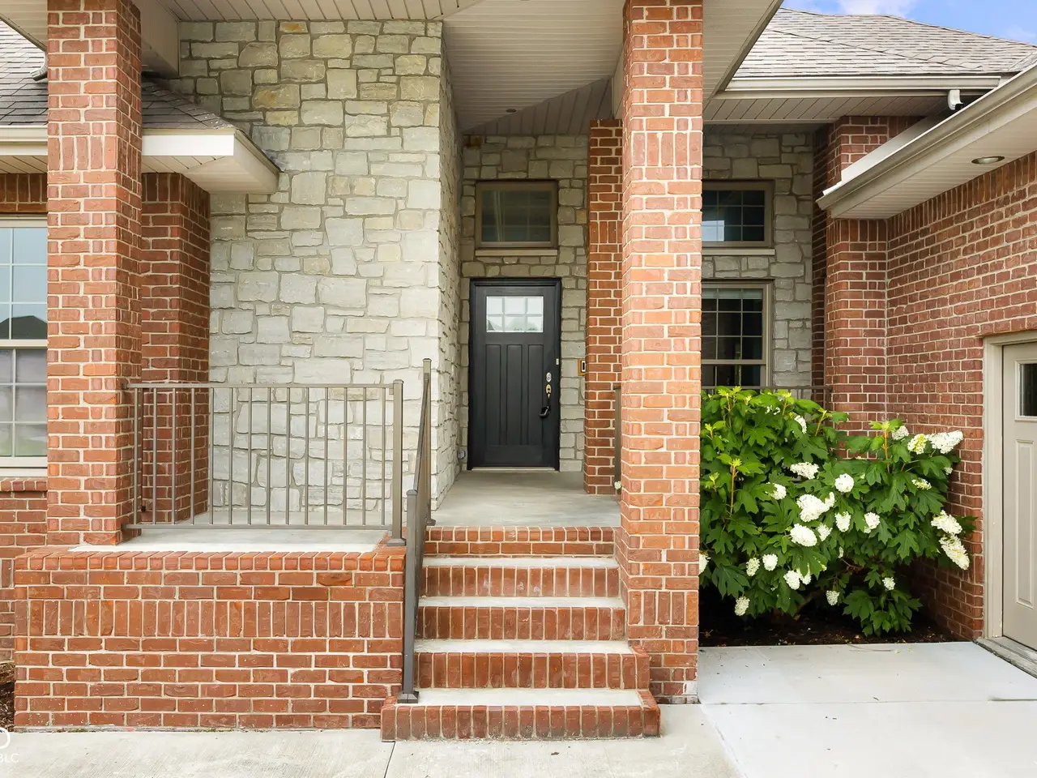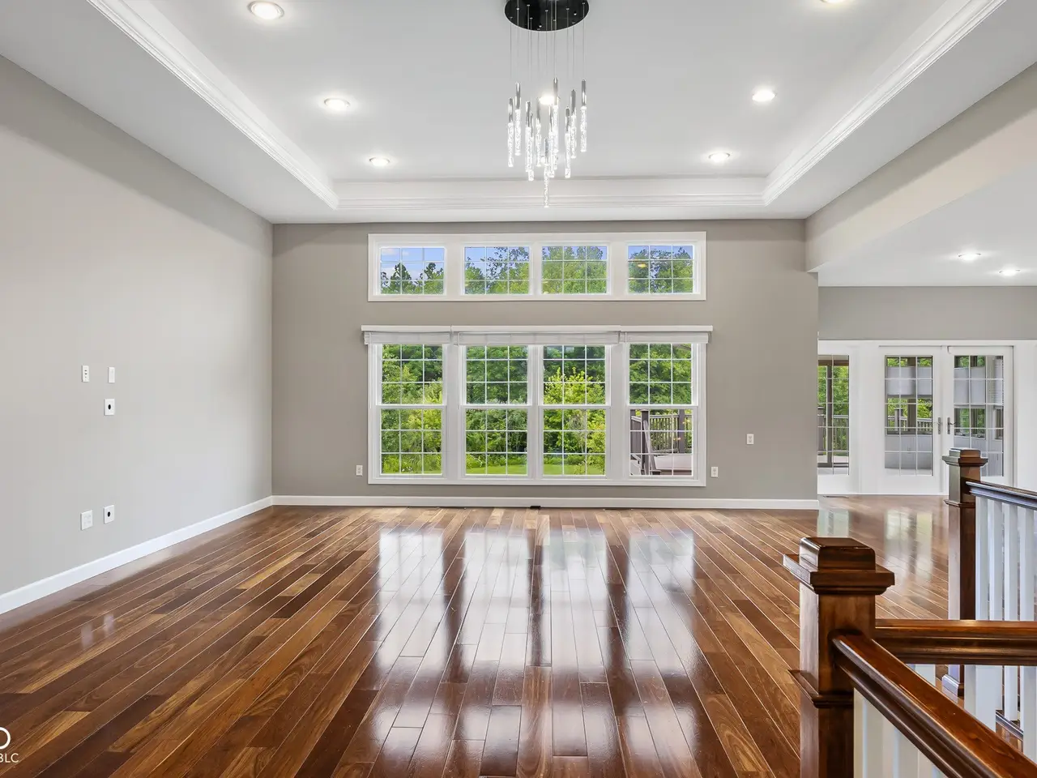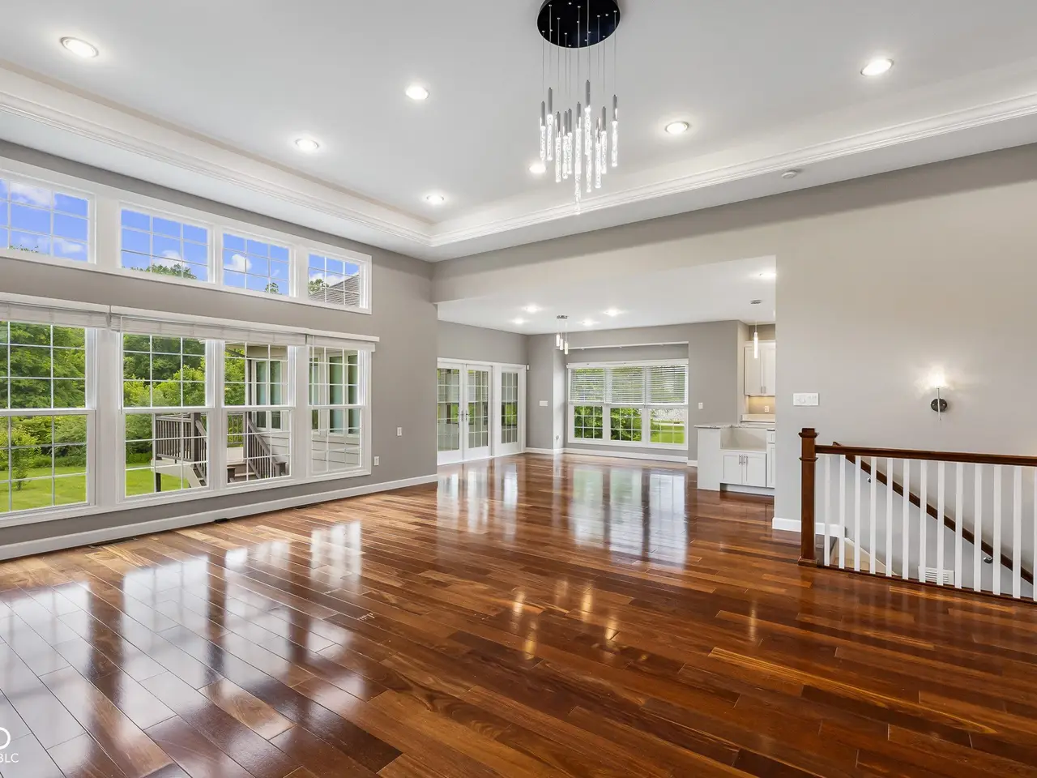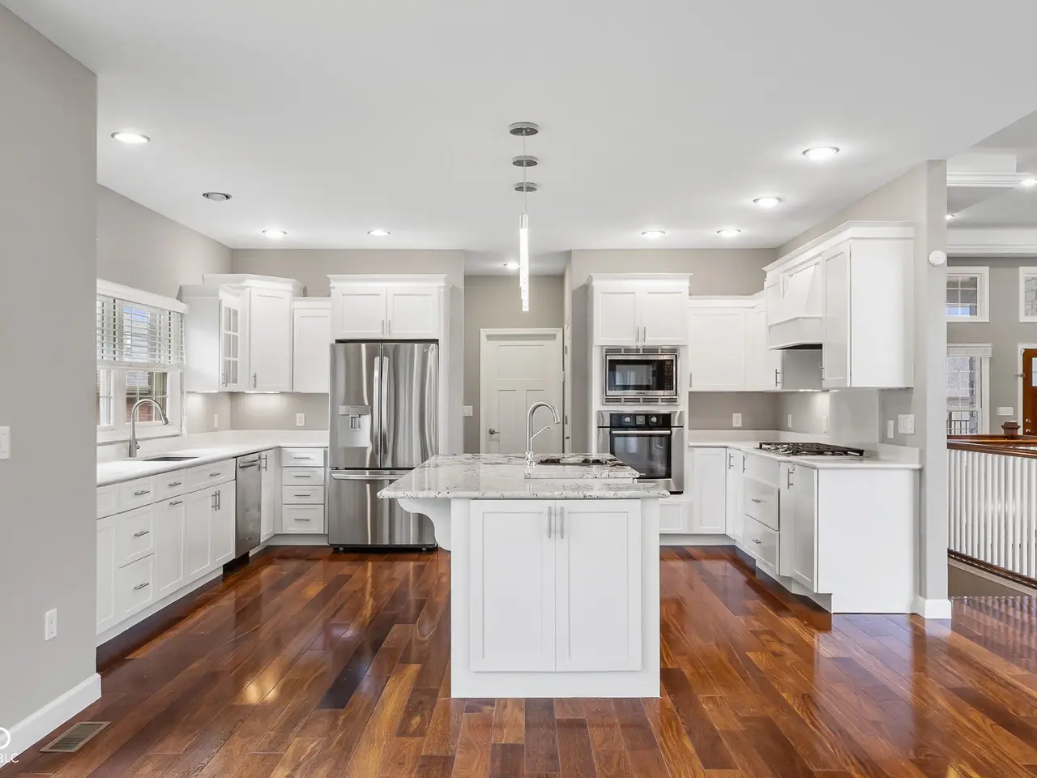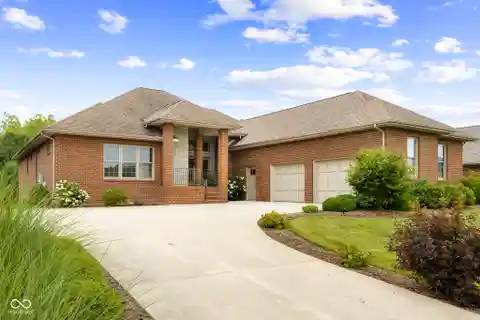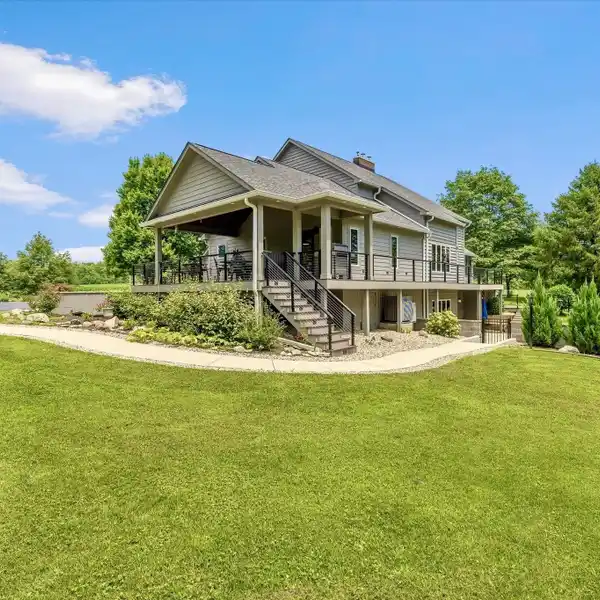East-Facing Beauty with Four Seasons Sunroom
888 Westcreek Drive, Columbus, Indiana, 47201, USA
Listed by: Bre Russell | F.C. Tucker Company
Welcome to this stunning, freshly painted, east-facing custom ranch home located in the sought-after Tipton Lakes neighborhood and only minutes from Harrison Lake Country Club. Boasting 5 bedrooms and 4 full bathrooms, this spacious home offers a perfect blend of comfort, elegance, and functionality. Step inside to discover an open-concept floor plan centered around a chef's kitchen featuring a large center island, gas range with hood, natural stone countertops, stainless steel appliances, and a walk-in pantry. The adjoining great room provides an ideal space for entertaining, while the Four Seasons sunroom invites you to unwind with your morning coffee or a favorite book. The main-level primary suite includes a luxurious en suite with double vanities, a large tiled shower, garden tub, and walk-in closet. Two additional bedrooms, two full bathrooms and a home office with built-in bookshelves complete the main floor. The expansive finished basement is perfect for guests or extended family, featuring two more bedrooms, a media room, a spacious rec room/family room with kitchenette, and ample storage. Enjoy outdoor living on the rear deck overlooking a private backyard with serene wooded views. Whether you enjoy swimming, fishing, or boating, you'll appreciate Tipton Lakes and all its amenities. Don't miss your opportunity to own this beautifully designed home in a prime location! HOA dues cover, lawncare, front of home landscaping and irrigation.
Highlights:
Natural stone countertops
Chef's kitchen with gas range
Four Seasons sunroom
Listed by Bre Russell | F.C. Tucker Company
Highlights:
Natural stone countertops
Chef's kitchen with gas range
Four Seasons sunroom
Luxurious en suite with double vanities
Home office with built-in bookshelves
Expansive finished basement
Private backyard with wooded views
Rear deck for outdoor living
Tipton Lakes amenities
East-facing custom ranch design


