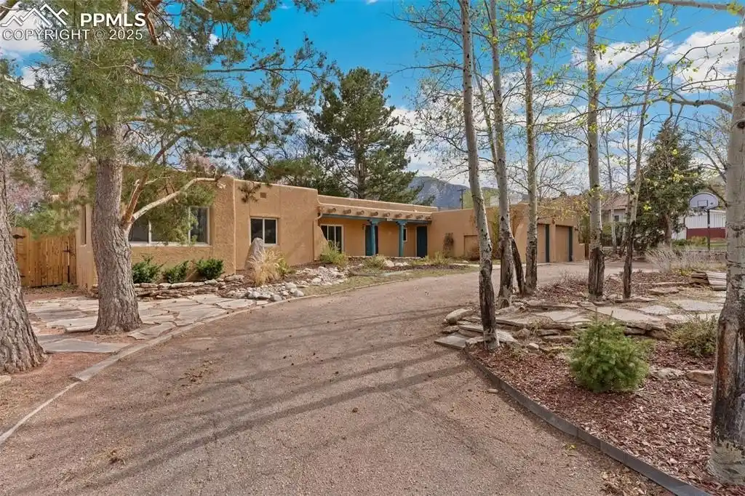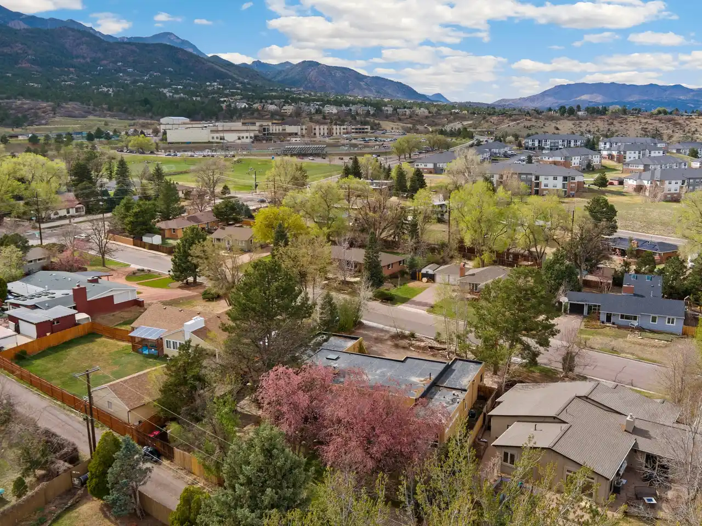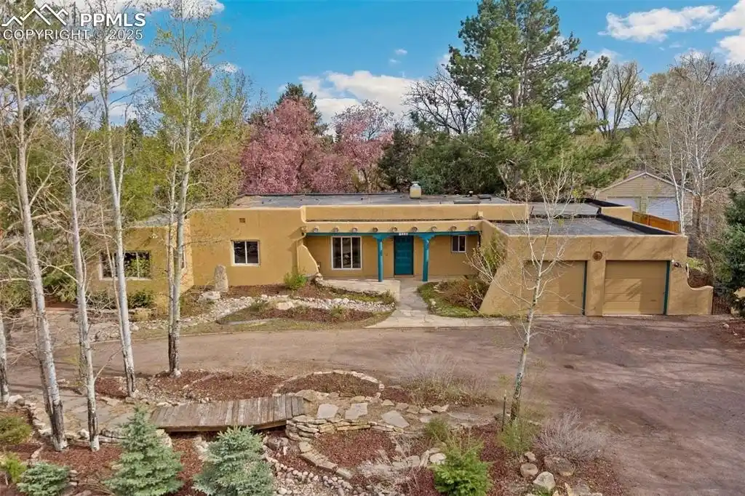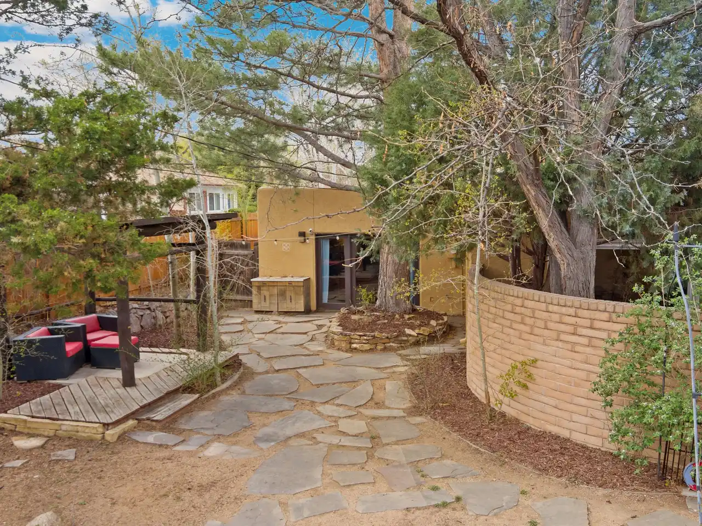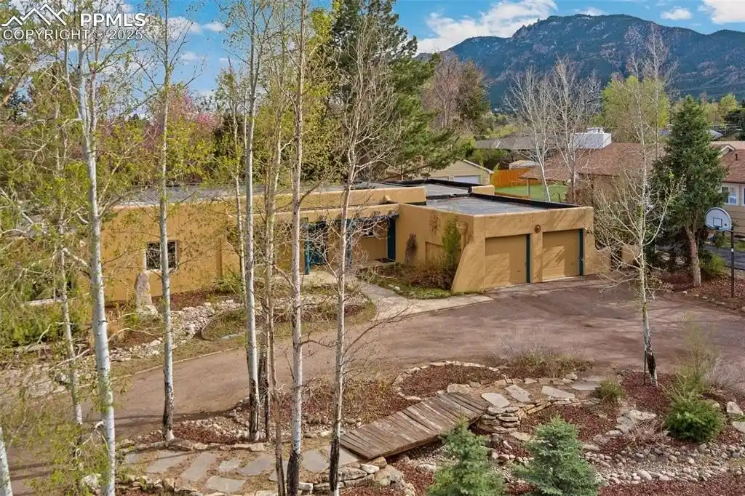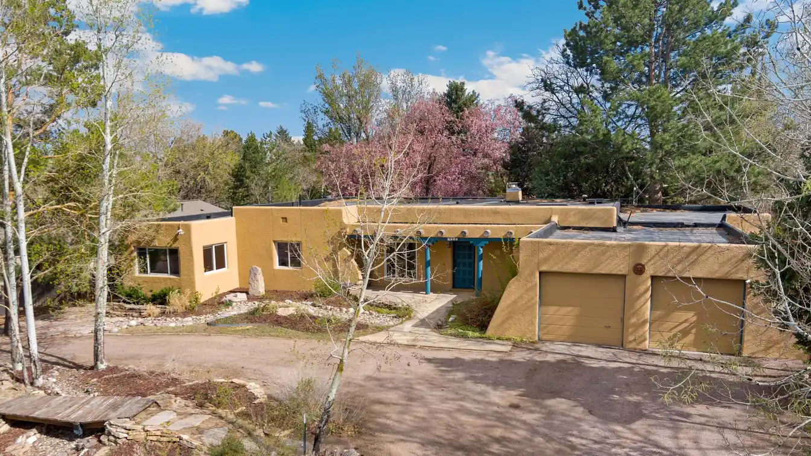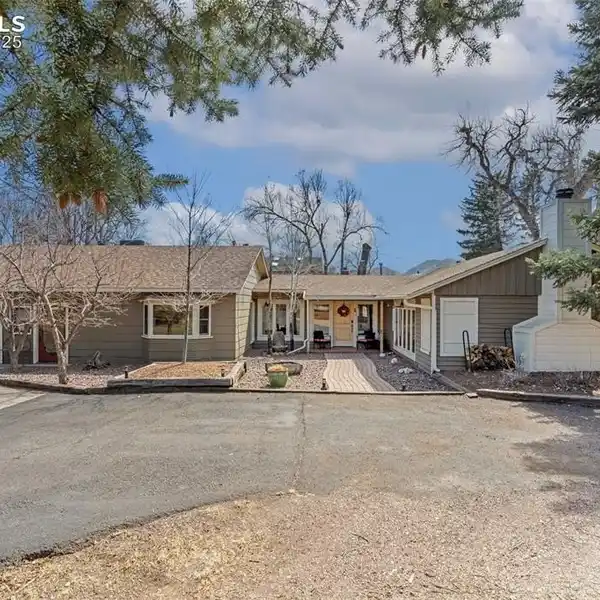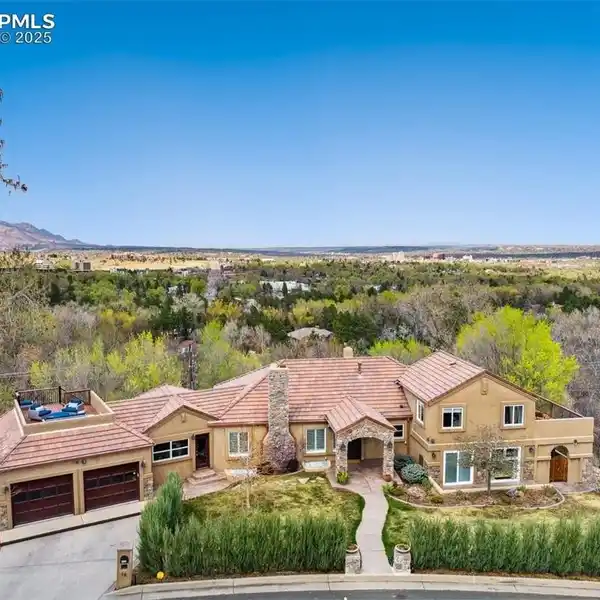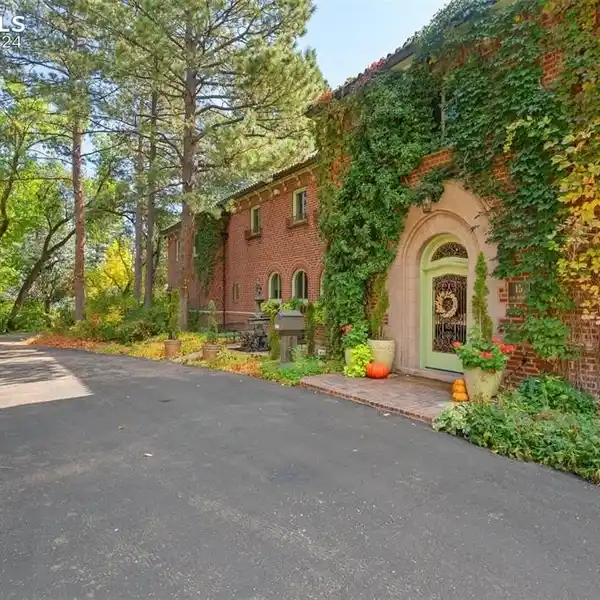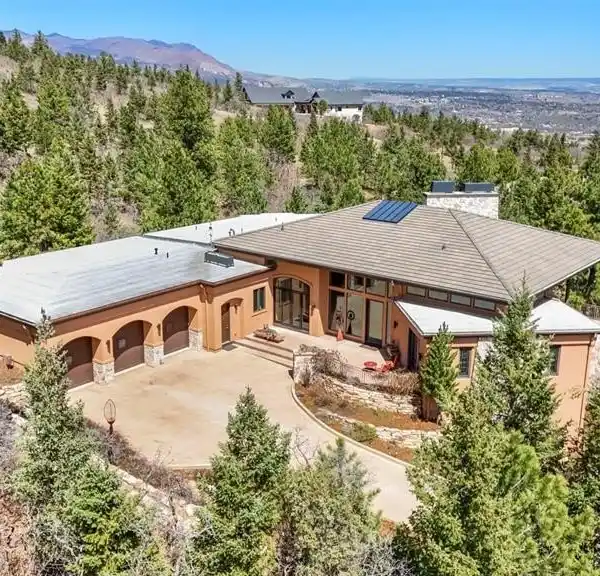Classic Pueblo Revival Charm Meets Modern Comfort!
Welcome to this stunning Pueblo Revival-style home, where timeless architecture showcases the rich tradition of the Southwest. This highly coveted quiet street with mature trees, big lots and walking distance to Stratton Open Space offers you a home with lots of charm and character in the perfect location. Walk to the trails and enjoy endless hiking and biking in the area while the kids walk to school at Cheyenne Mtn HS or CHM Middle school. The backyard is a private retreat featuring a covered concrete patio, green lawn, seasonal gardens and lots of entertaining areas. An additional fenced side yard with flagstone pavers and a trellis-covered sitting area offers the perfect spot to relax. Main level living and a flexible floor plan allows you lots of options to include multigenerational living. You are welcomed in by the beautiful foyer with hardwood floor leading you to the stunning living area with soaring ceilings adorned with vigas that extend out to the front porch creating a seamless blend of indoor and outdoor living. Formal dining area, large rec room/game room with built ins or make this a nice big office. The bedroom wing includes a private primary suite with walk-in closet and full bath. One bedroom on this wing opens to the gardens. Separated from the other bedrooms by a hallway is your third and fourth bedrooms with a full bath to share. Multiple walk-out points enhance indoor-outdoor flow making this home ideal for hosting or simply enjoying the beautiful Colorado surroundings. Your backyard is a private oasis with mature trees, green lawn, covered patios, trellis, stacked rock landscaping, and gardens that provides you with new blooms each season. Don't miss your chance to own this unique, lovingly maintained home that blends traditional charm and outdoor serenity.
Highlights:
- Vigas ceiling with seamless indoor-outdoor living
- Covered concrete patio with seasonal gardens
- Hardwood floors throughout the main level
Highlights:
- Vigas ceiling with seamless indoor-outdoor living
- Covered concrete patio with seasonal gardens
- Hardwood floors throughout the main level
- Private retreat backyard with multiple entertaining areas
- Flagstone pavers with trellis-covered sitting area
- Flexible floor plan for multigenerational living




