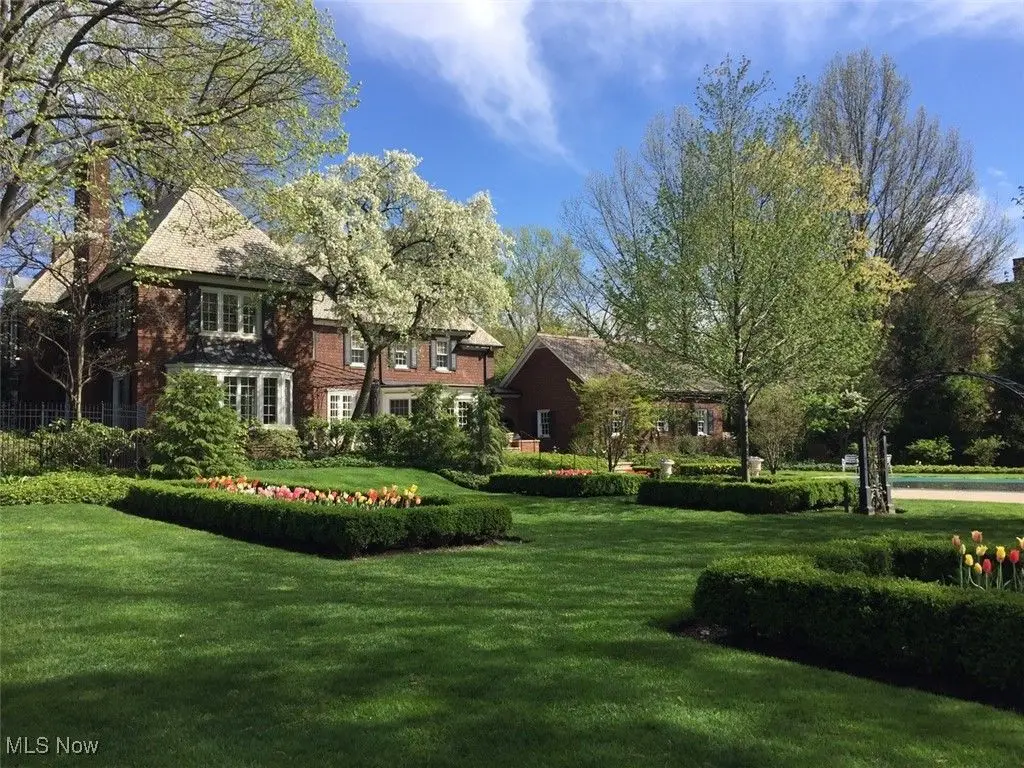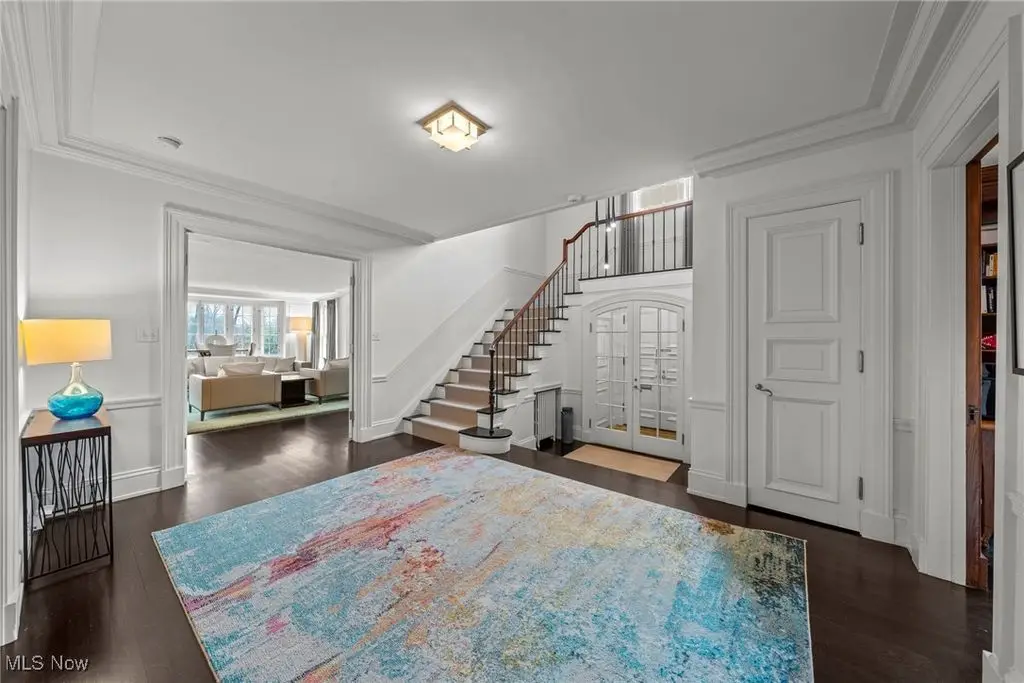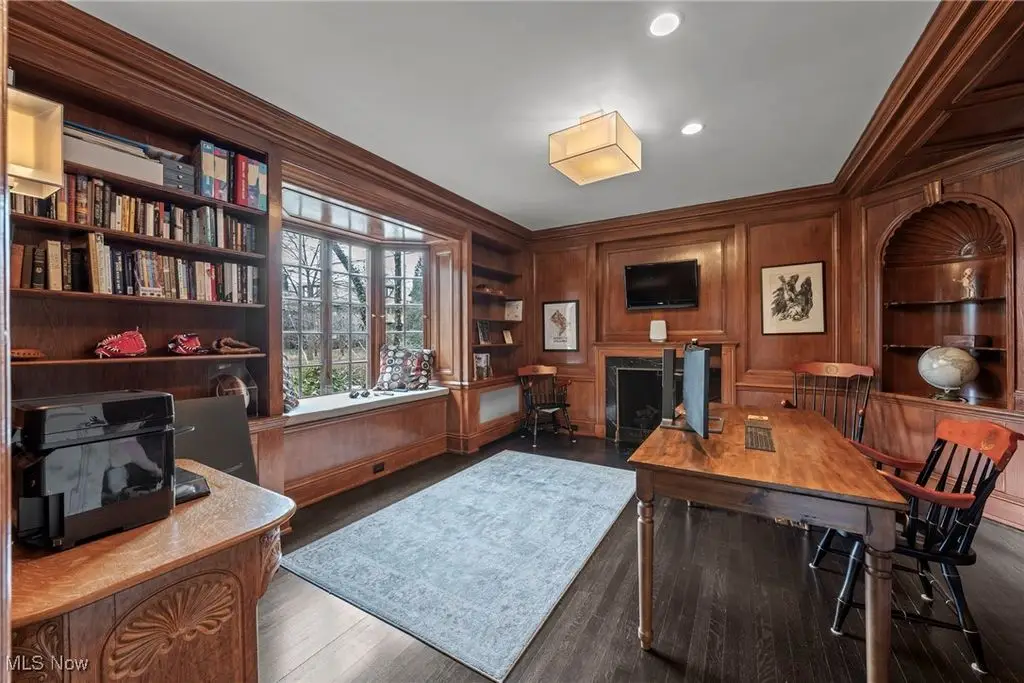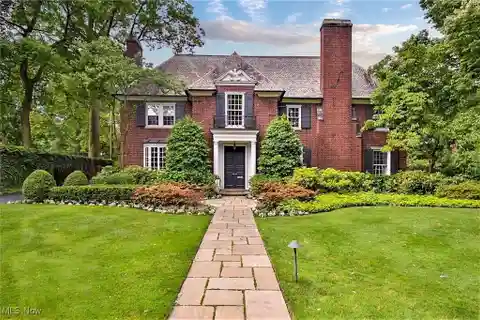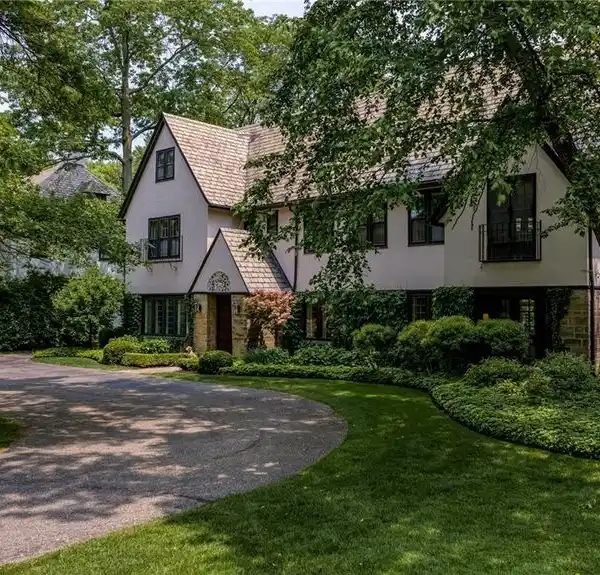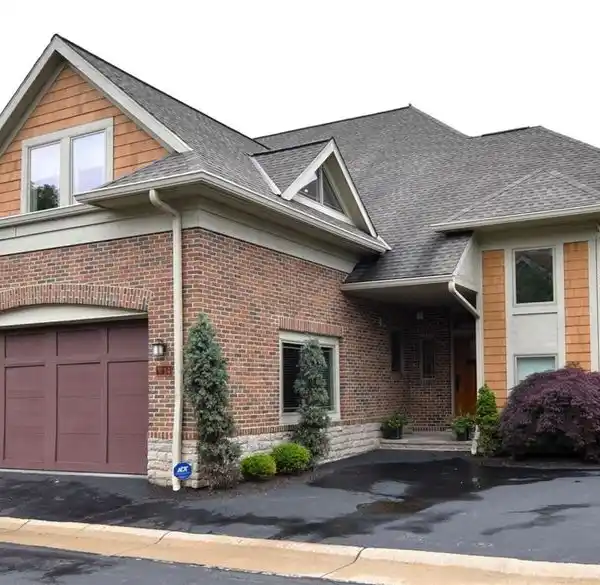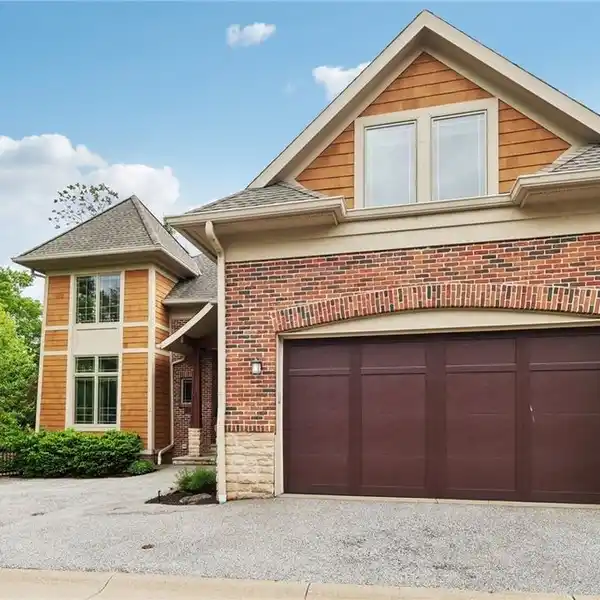Iconic Home in Ambler Heights
2012 Denton Drive, Cleveland Heights, Ohio, 44106, USA
Listed by: Susan Delaney | Howard Hanna Real Estate Services
This iconic home is located in the historic enclave of Ambler Heights in the Chestnut Hill District of Cleveland Heights. This truly is perfection. A unique confluence of sophistication, warmth, and chic. Exceptional architectural details and elements. Custom millwork, plaster work, and articulate attention to aesthetics highlight this home. A masterful floor plan allows for entertaining, relaxing, and retreating. A paneled library has built-ins and a window seat. The elegant living room allows for multiple seating areas and opens to the terrace. The formal dining room is elegant and warm, and inviting, and also opens to the terrace. The kitchen provides a great culinary experience, a smart work triangle, upgraded appliances, accessible pantry storage ,soapstone counters for shared tasking or serving. Multiple eating areas and convenient access to the family room. The family room , just off the kitchen is also accessed by the back stairs, and opens onto the terrace and overlooks the backyard and is convenient to the pool area. The first floor also offers a laundry room, a guest powder room, a family half bath and access to the three car garage. Ascend the reverse staircase and look up at the most beautiful ceiling. Enter the master double-en-Suite Every couples dream!! Three other bedrooms and baths and a second floor laundry complete the floor. The third floor is perfect for au- pair, live-in or guest. Can't beat location!!
Highlights:
Custom millwork and plaster details
Paneled library with built-ins and window seat
Elegant living room with terrace access
Listed by Susan Delaney | Howard Hanna Real Estate Services
Highlights:
Custom millwork and plaster details
Paneled library with built-ins and window seat
Elegant living room with terrace access
Formal dining room with terrace access
Gourmet kitchen with soapstone counters and upgraded appliances
Family room with terrace access and backyard views
Master double-en-suite
Second floor laundry
Third floor perfect for au-pair or guests
Convenient three-car garage access

