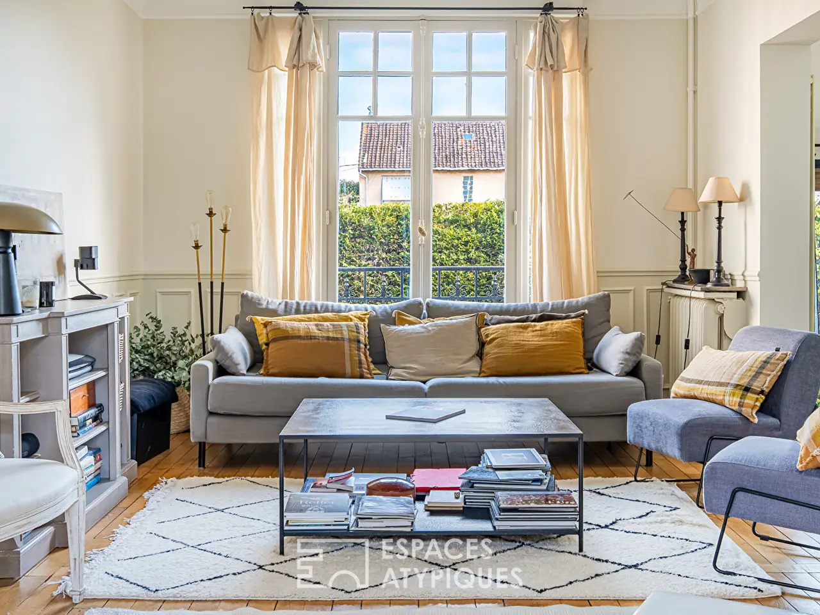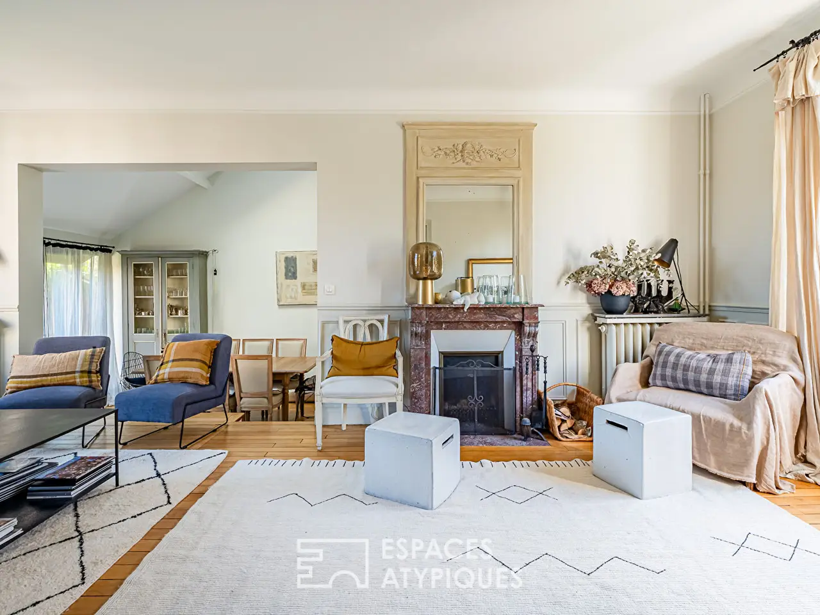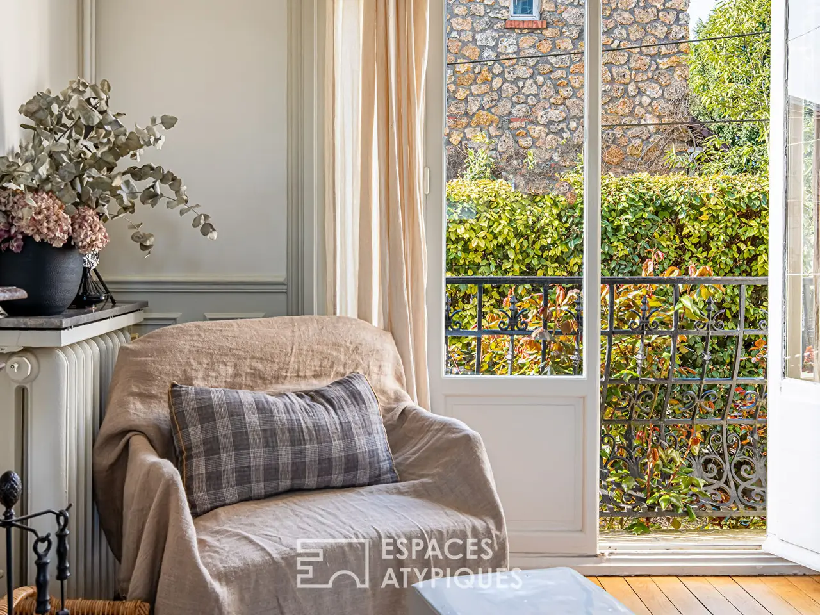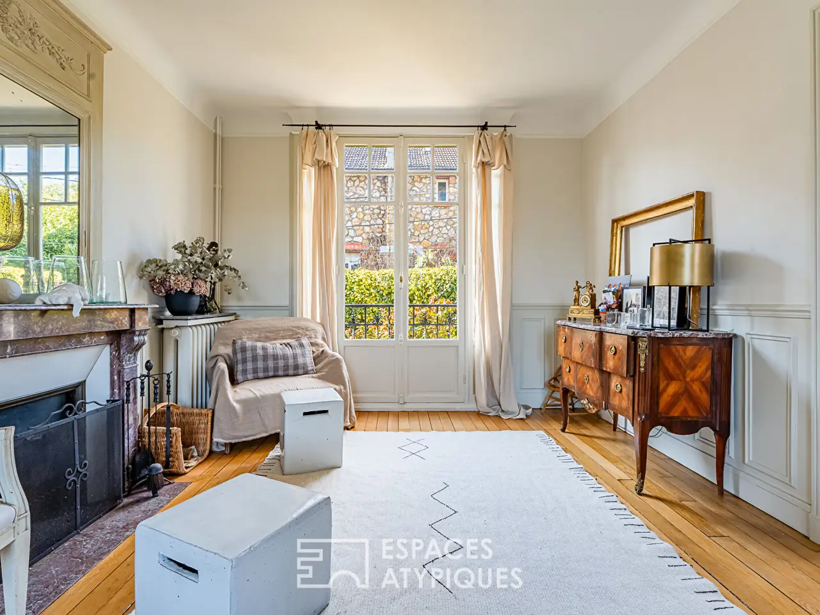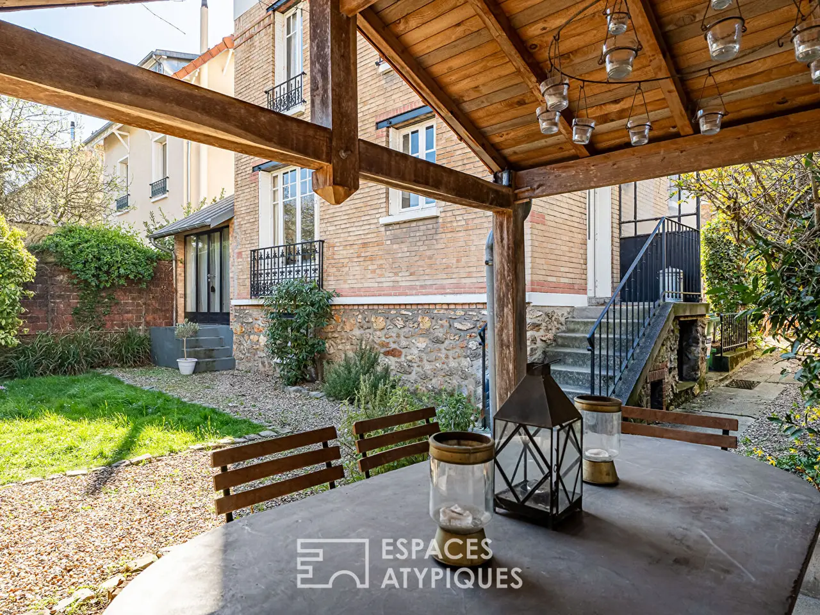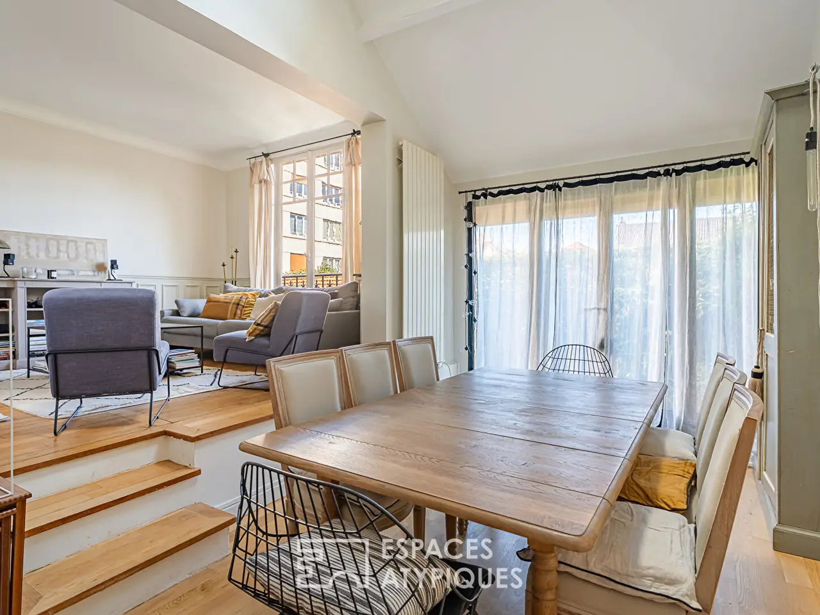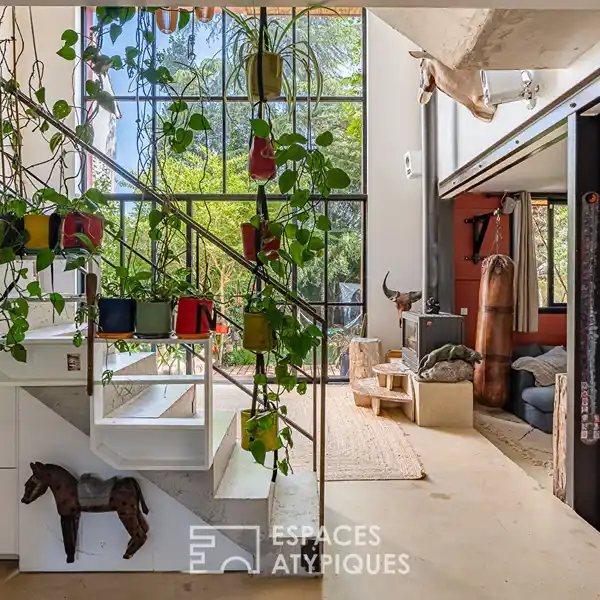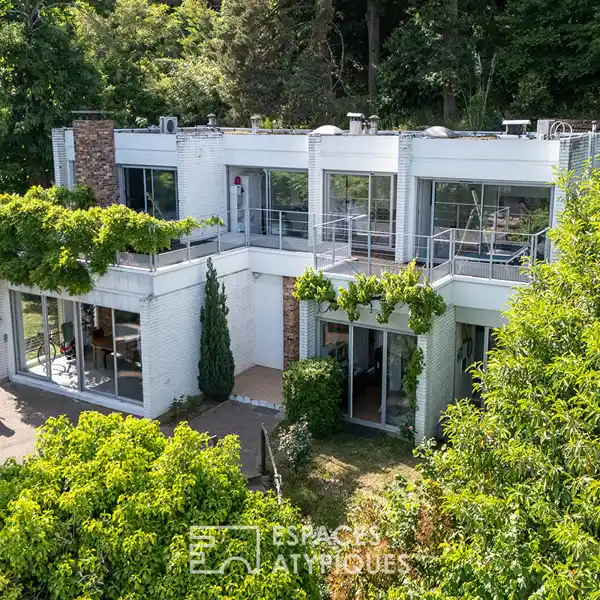Antique Details Meet Modern Comfort and Garden
USD $1,394,779
Clamart, France
Listed by: Espaces Atypiques
In a secluded cul-de-sac in the Gare district of Clamart, this early 20th-century family home offers 134 m2 of living space (171 m2 of floor space excluding the full basement) and unfolds its charm over four levels, combining generous volumes, preserved antique materials, and a private garden. Just a few minutes' walk from shops, schools, and the train station, it offers a rare living environment combining peace, convenience, and authenticity.From the entrance, the period cement tiles and the weathered wooden staircase set the tone. The main living room, with a dual aspect, benefits from beautiful light throughout the day and totals 39 m2. The warm and welcoming living room is punctuated by an antique fireplace, oak parquet flooring, and decorative details such as the baseboards. Slightly below, an elegant dining room boasts high ceilings and a direct opening onto the garden, creating a seamless connection between indoors and outdoors. The separate kitchen, also facing outwards, incorporates the traditional style with its cement tiles.The garden is punctuated by a pleasant wooden covered patio, inviting outdoor dining. Perfect for enjoying the garden in all seasons, this covered area combines rustic charm and functionality.The first floor leads to a spacious 14m2 master bedroom, a separate dressing room, a shower room, and a second 10m2 bedroom that can be used as an office or a child's bedroom. The second floor offers three well-distributed, light-filled bedrooms measuring 10, 14, and 9m2 respectively, as well as a family bathroom. The top level, nestled under the eaves, houses a large attic bedroom with breathtaking views of the Eiffel Tower through its skylights. The house also features a full 37m2 basement, offering a laundry room, a cellar, and storage space.With its unique ambiance, preserved antique materials, generous volumes, constant light, and pleasant, intimate garden, this house is a real favorite for lovers of charm and tranquility in the heart of the city.Parking for one or even two cars is available in the courtyard.Clamart train station (line N, metro line 15 coming soon) 700m awayShops nearbySchool map:Jules Ferry nursery and elementary schoolMaison Blanche Middle SchoolREF. 10496Additional information* 8 rooms* 6 bedrooms* 1 bathroom* 1 bathroom* 2 floors in the building* Outdoor space : 305 SQM* Parking : 1 parking space* Property tax : 2 196 €Energy Performance CertificatePrimary energy consumptione : 325 kWh/m2.yearHigh performance housing*A*B*C*D*325kWh/m2.year61*kg CO2/m2.yearE*F*GExtremely poor housing performance* Of which greenhouse gas emissionse : 61 kg CO2/m2.yearLow CO2 emissions*A*B*C*D*61kg CO2/m2.yearE*F*GVery high CO2 emissionsEstimated average annual energy costs for standard use, indexed to specific years 2021, 2022, 2023 : between 3680 € and 5030 € Subscription IncludedAgency feesThe fees include VAT and are payable by the vendorMediatorMediation Franchise-Consommateurswww.mediation-franchise.com29 Boulevard de Courcelles 75008 ParisInformation on the risks to which this property is exposed is available on the Geohazards website : www.georisques.gouv.fr
Highlights:
Antique fireplace
Oak parquet flooring
Weathered wooden staircase
Contact Agent | Espaces Atypiques
Highlights:
Antique fireplace
Oak parquet flooring
Weathered wooden staircase
Elegant dining room with high ceilings
Wooden covered patio for outdoor dining
Period cement tiles
Skylights with views of the Eiffel Tower
Generous volumes
Rustic charm in covered patio
Antique materials throughout
