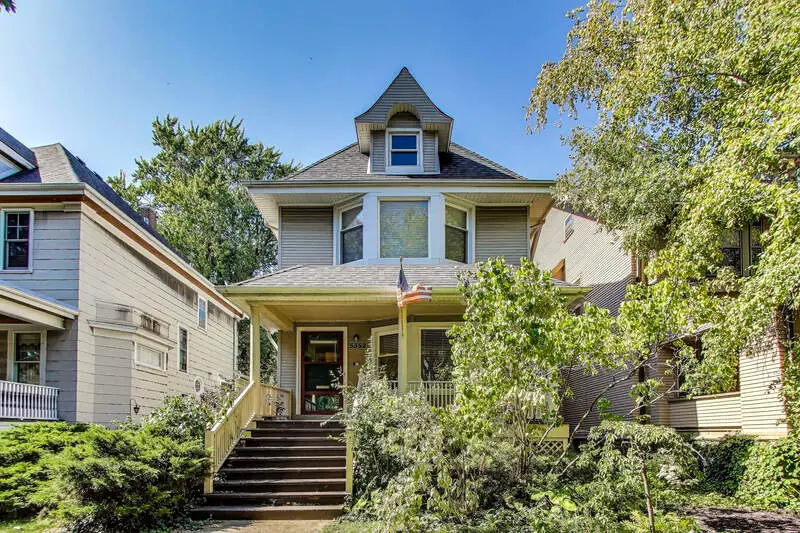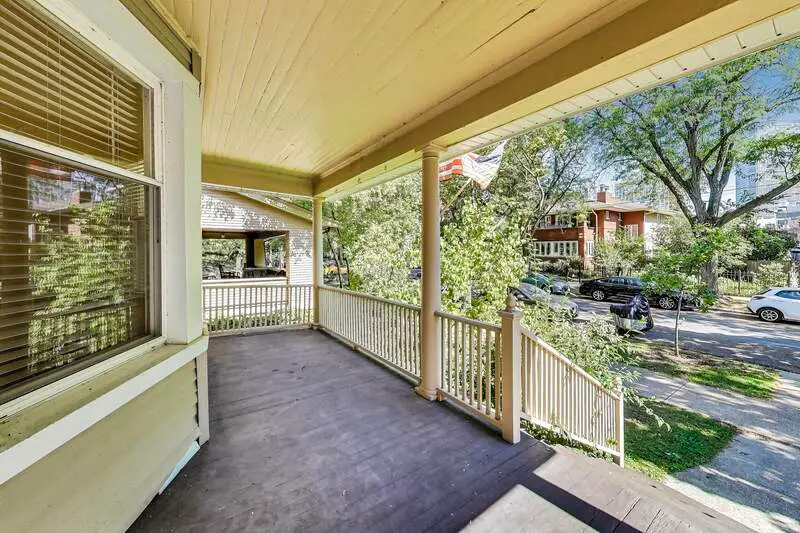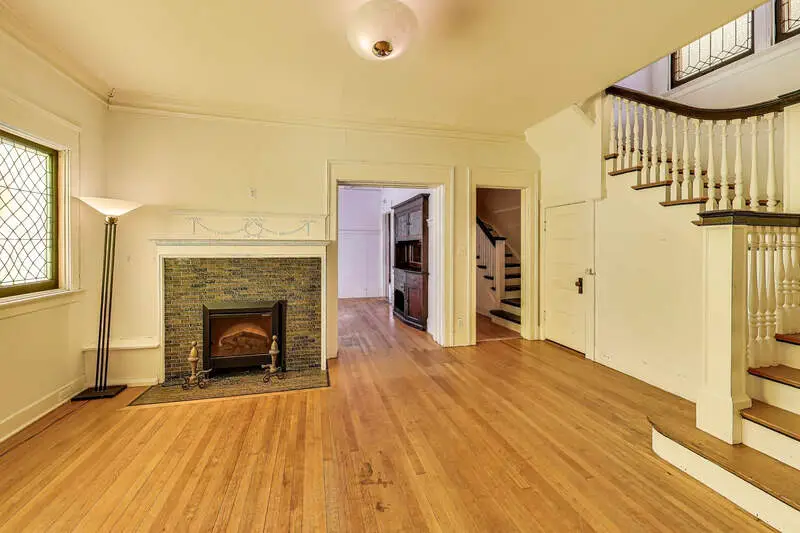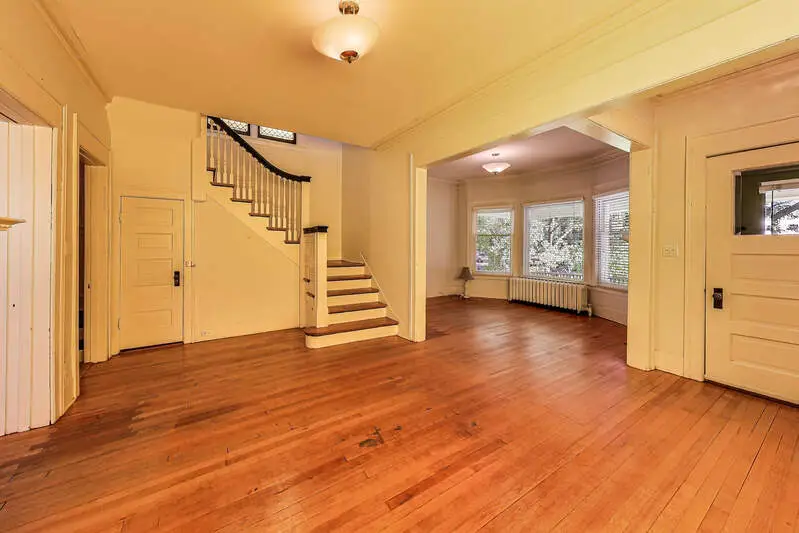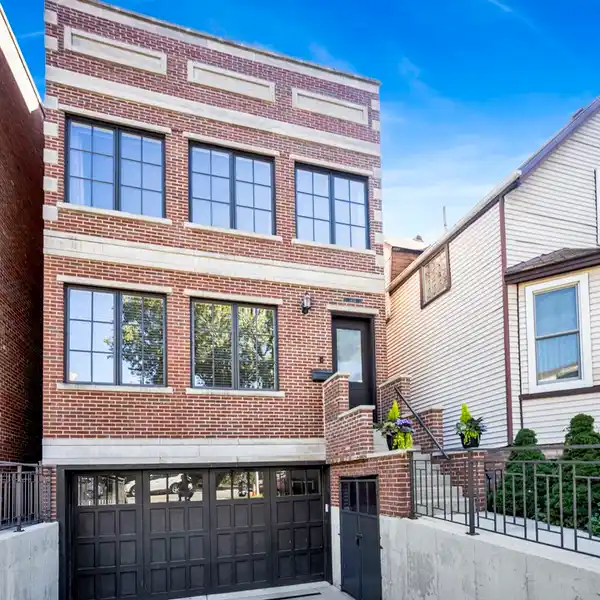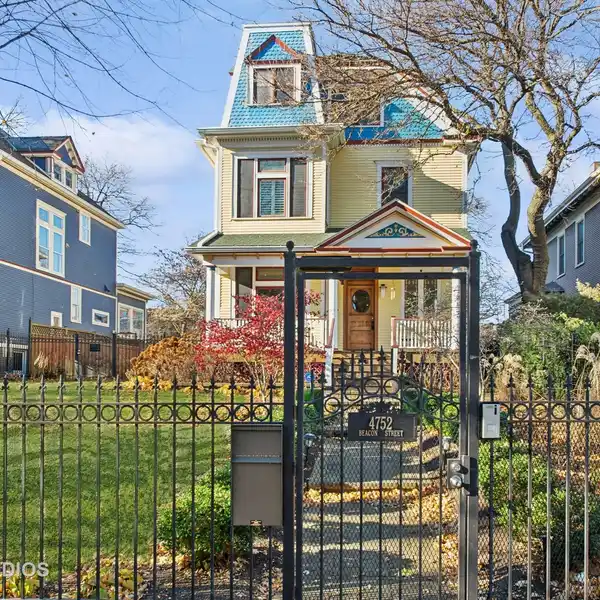Residenziale
5352 North Magnolia Avenue, Chicago, Illinois, 60640, USA
Inserito da: Susan Lawrence | @properties Christie's International Real Estate
Classic American Four-Square built circa 1899 by Edgewater developer, J. L. Cochran. The home has been lovingly and well-maintained by the same family since 1945. In the heart of the Lakewood Balmoral Historic District on a 37.5' x 123' lot, every room is filled with natural light. Many of the home's original features are still here: art glass, built-in dining room hutch, front and rear staircases, paneled oak doors, hardwood floors and a deep, wide porch. No need to renovate immediately. With fresh paint and refinished floors, the home is completely livable. The 2007 kitchen has maple cabinetry, granite countertops, stainless appliances and replacement windows that overlook the large backyard. The first floor powder room and second floor bath were also gut renovated in 2007. The 3rd floor guest suite was added about 10 years ago and has a lovely 3/4 bath finished with penny tile and a skylight. Large unfinished attic space and a full, unfinished basement are ready for your expansion inspiration! The home sits on a beautiful lot surrounded by mature trees and landscaping. Huge garage, too! Unbeatable location is in Pierce Elementary * * * Stroll to the lakefront. * * * Commute via the newly restored Berwyn stop of Red Line. * * * Enjoy Andersonville's shops, restaurants and nightlife.
Punti salienti:
Original art glass
Built-in dining room hutch
Paneled oak doors
Inserito da Susan Lawrence | @properties Christie's International Real Estate
Punti salienti:
Original art glass
Built-in dining room hutch
Paneled oak doors
Pavimenti in legno duro
Mobili in acero
Piani di lavoro in granito
Elettrodomestici in acciaio inossidabile
Finestre sostitutive
3rd floor guest suite
Mature trees and landscaping
