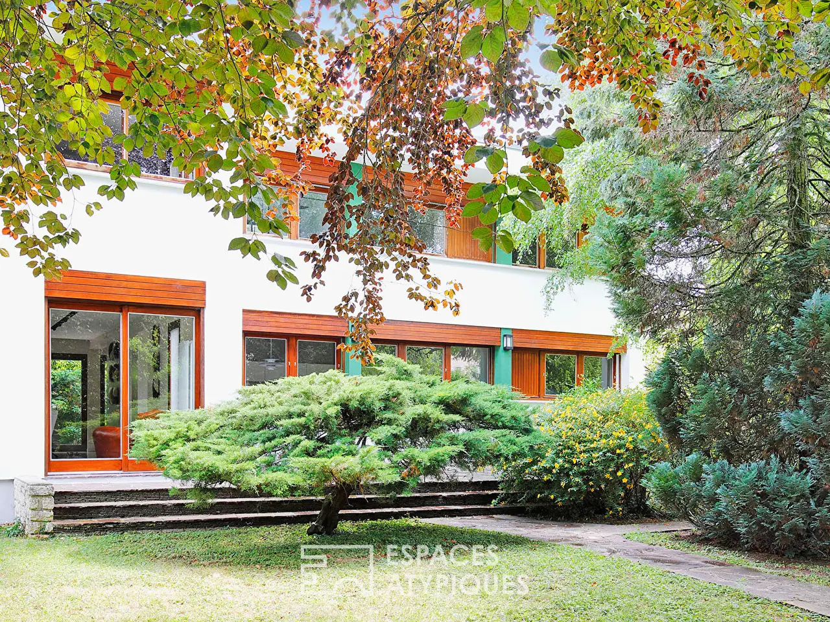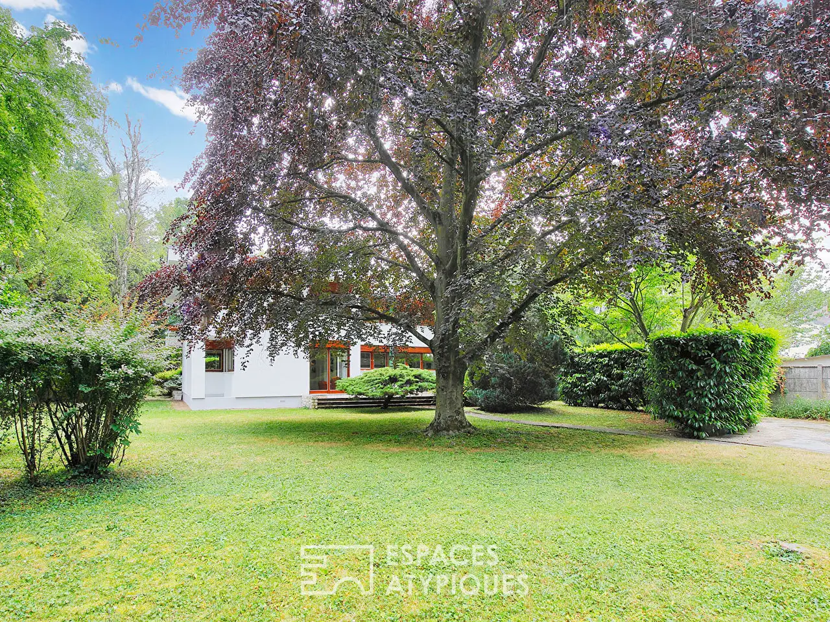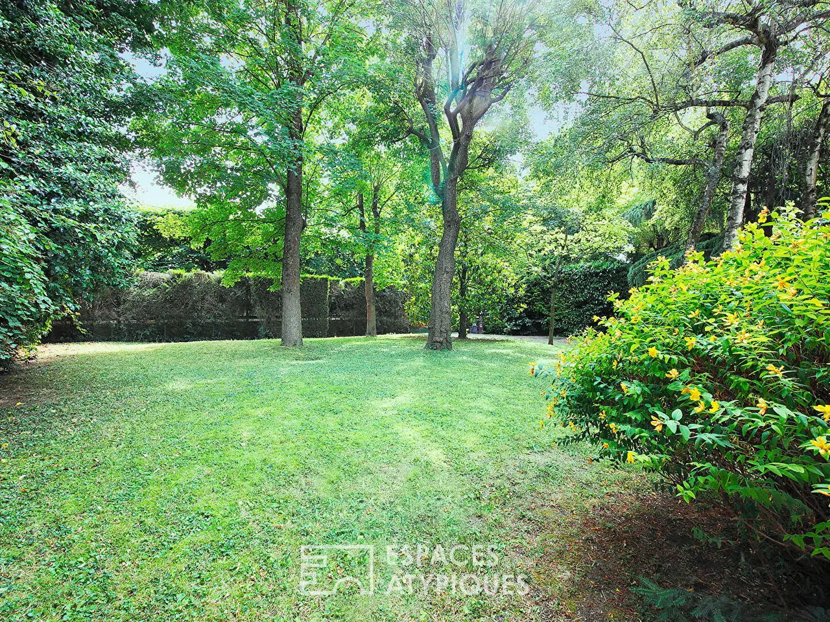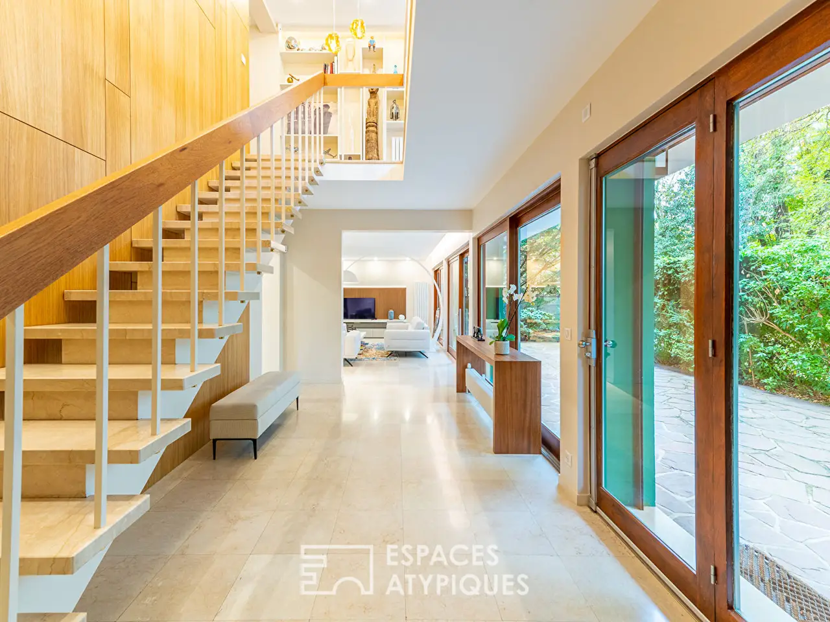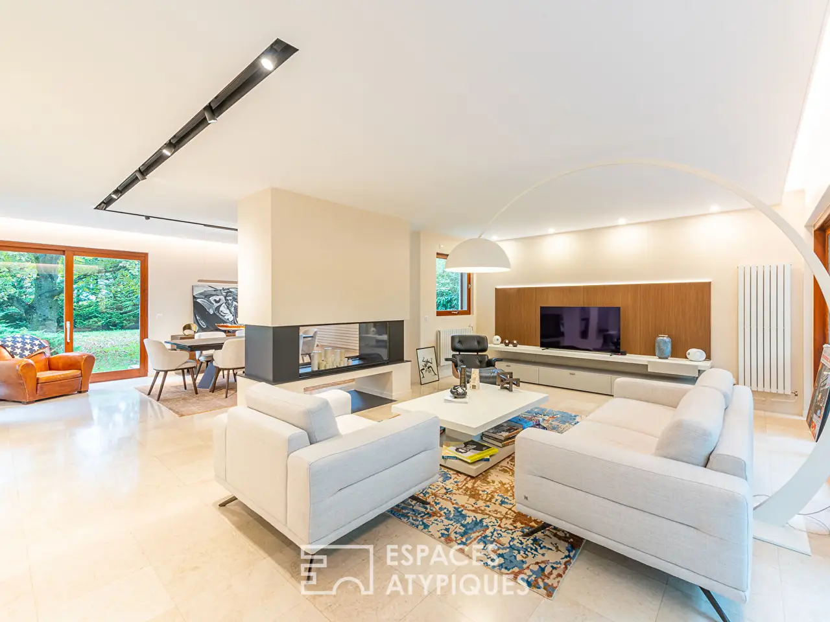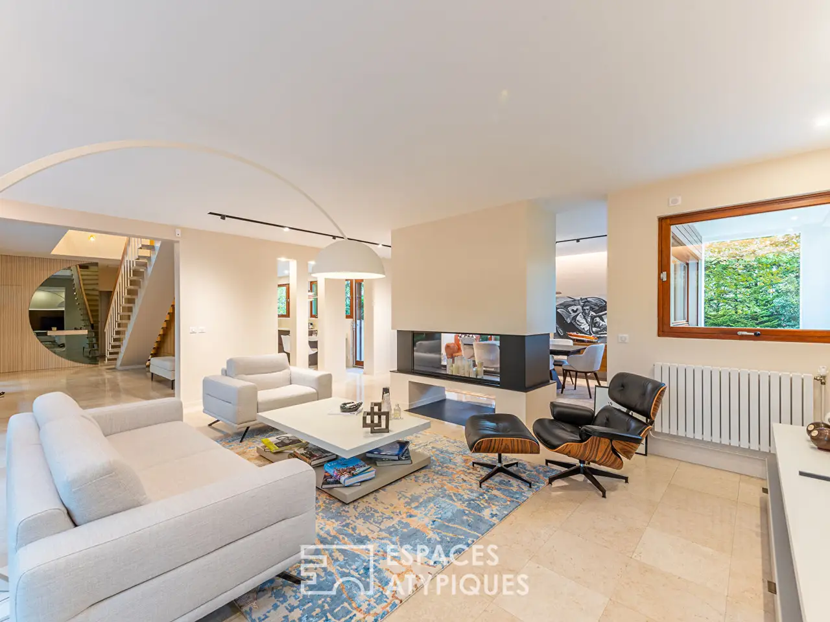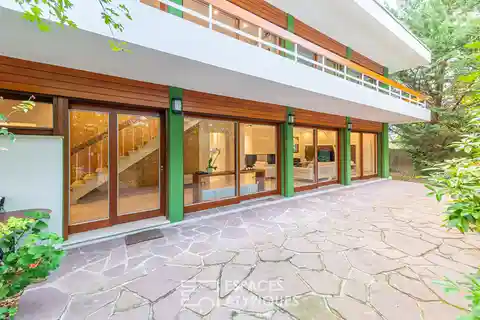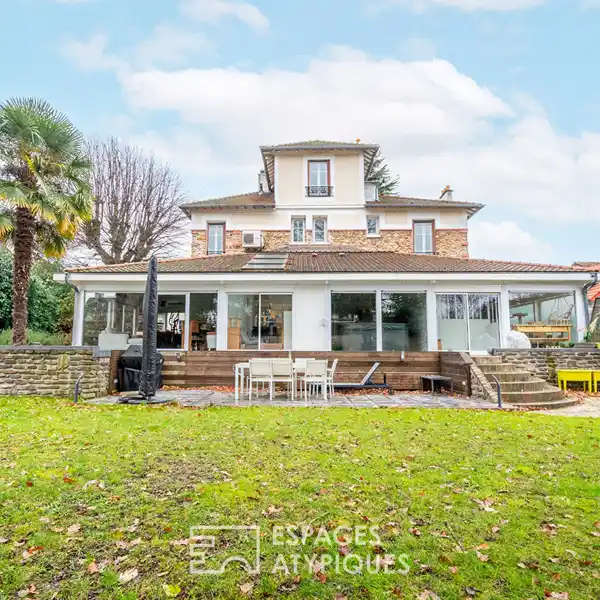Magnificent Architect-Designed House with High-End Renovation
USD $1,462,817
Chelles, France
Listed by: Espaces Atypiques
Maison d'architecte seventies renovee avec parc Exclusive In the heart of Chelles, this magnificent architect-designed house was built in 1965 and benefited from a high-end renovation in 2021. It offers an area of 225m2 on two levels nestled out of sight and quiet on a plot of 1700m2. Organized on two levels, the ground floor distributes the living rooms. From the entrance the tone is set, a magnificent wall covering in oiled solid oak allows you to appreciate the high ceilings. On one side the entrance leads to the living room, benefiting from a double exposure as well as a breathtaking view of nature. The living room revolves around a custom-designed fireplace with its double face allowing you to enjoy it on the living room and dining room side. In the extension, a magnificent top-of-the-range fully fitted and equipped kitchen faces the dining room and has access to a first large terrace at the back of the house. A boiler room, a cloakroom, a laundry room and a bathroom complete the ground floor. A beautiful natural stone staircase gives access to the first floor and gives rise to a beautiful landing with its custom-made library. The entire floor is parqueted with solid exotic wood and has a magnetic door. On one side are the master suite with its bedroom enjoying access to a beautiful terrace, its tailor-made dressing room and a magnificent marble bathroom. On the other side, there are three beautiful bedrooms with storage and tailor-made dressing room sharing a bathroom. An office that can be used as an extra bedroom completes the floor. A motorized double garage completes the whole property. Its high-end materials, its location and its park make it a rare and atypical property in the sector. Close to shops, schools and transport. Greater Paris in the immediate vicinity. ECD in progress REF. SM1002 Additional information * 9 rooms * 4 bedrooms * 2 shower rooms * 1 floor in the building * Outdoor space : 1700 SQM * Parking : 2 parking spaces * Property tax : 3 600 €
Highlights:
Custom-designed fireplace
Solid oak wall covering
Top-of-the-range fully equipped kitchen
Contact Agent | Espaces Atypiques
Highlights:
Custom-designed fireplace
Solid oak wall covering
Top-of-the-range fully equipped kitchen
Magnificent natural stone staircase
Master suite with marble bathroom
Tailor-made dressing rooms
Exotic wood parquet flooring
Motorized double garage
Magnificent park setting

