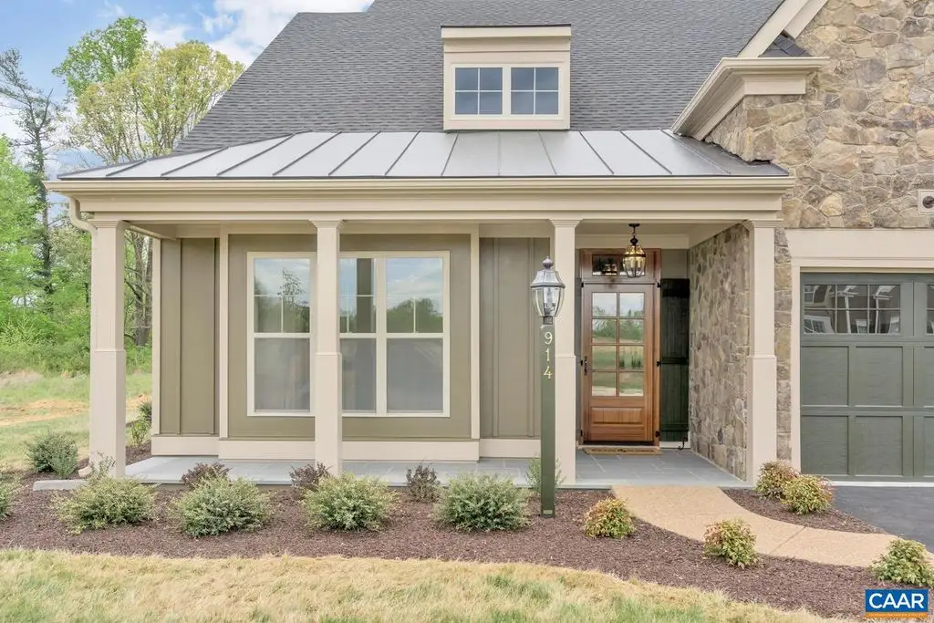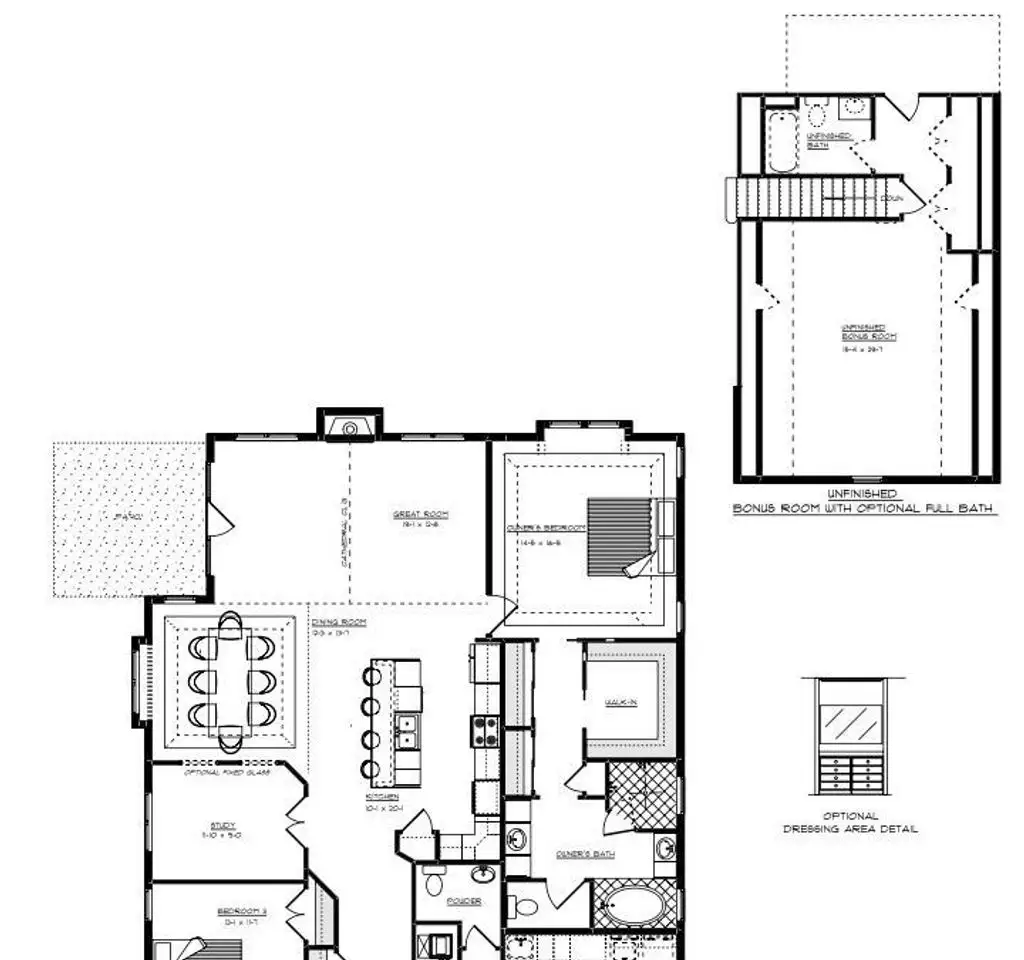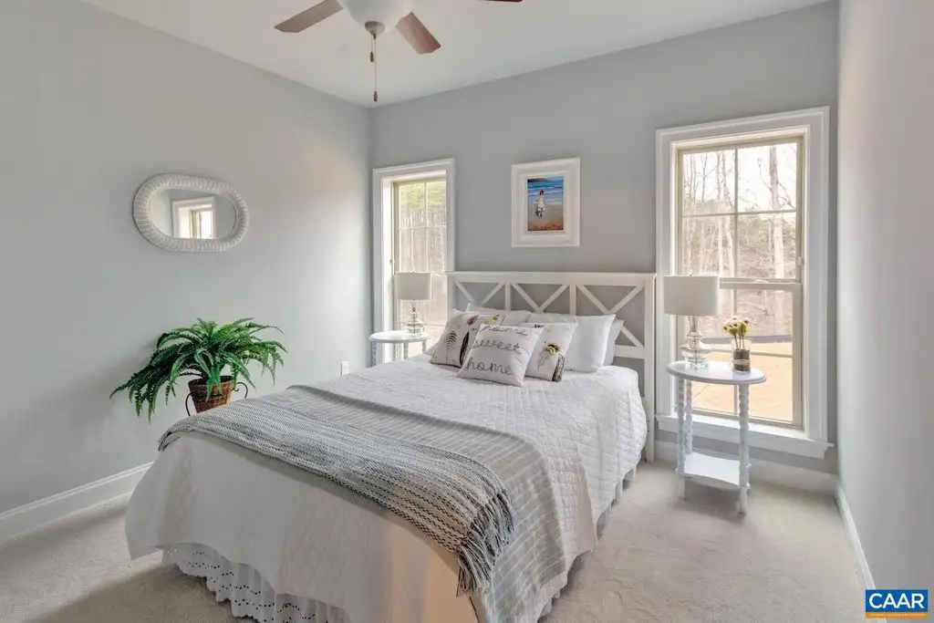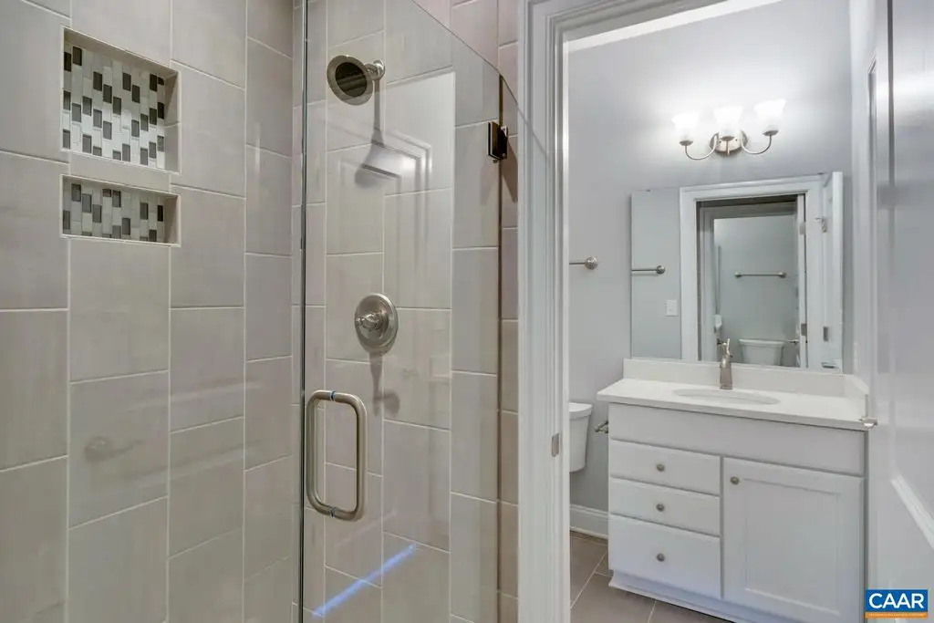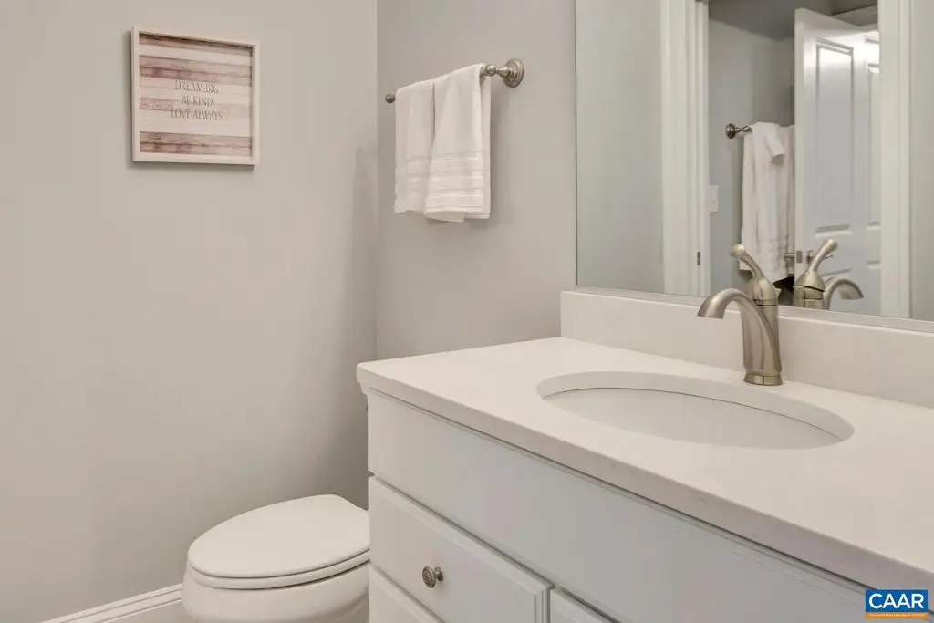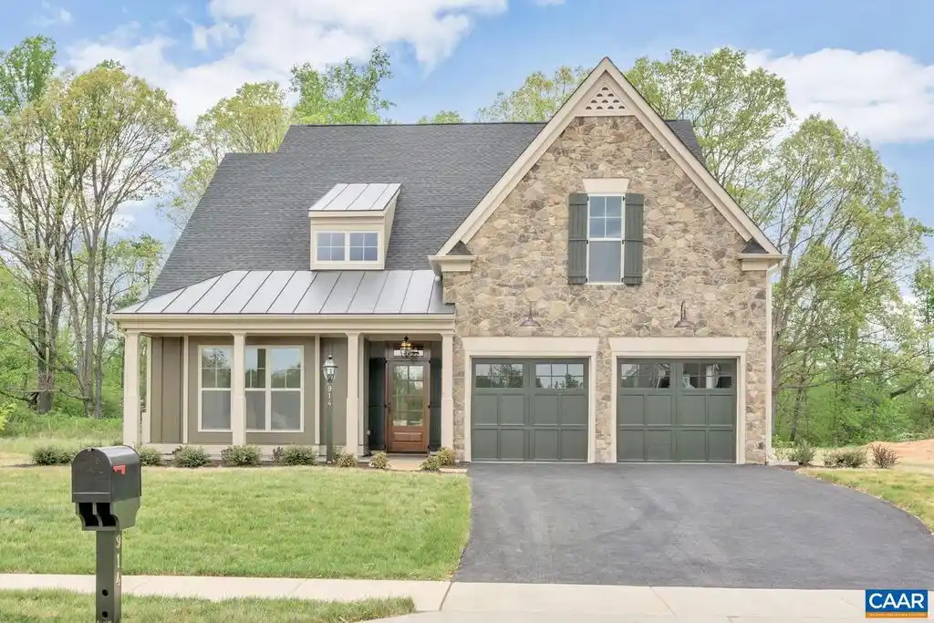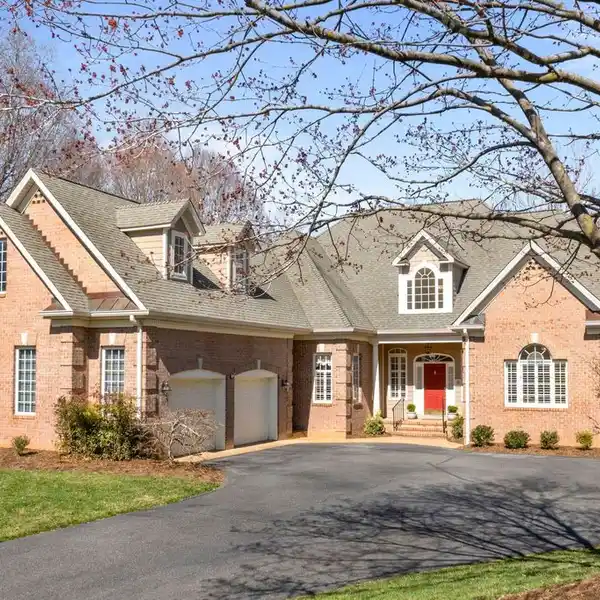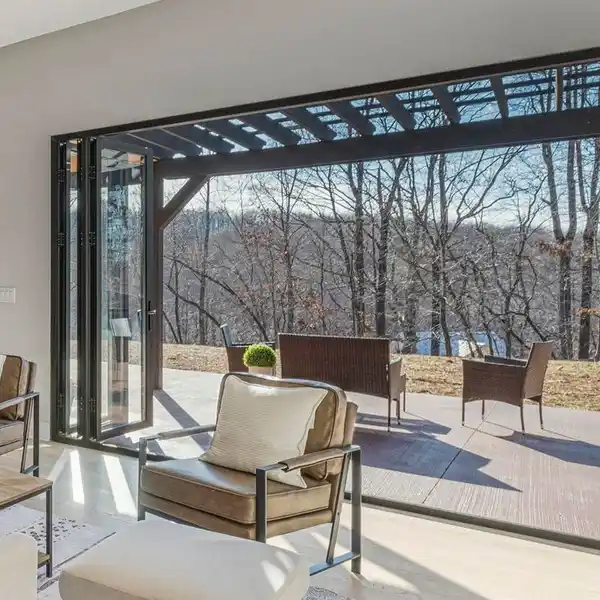Opportunity to Customize a Popular Floor Plan
With stunning views and an impeccable, level rear yard, the popular Centennial, main level living, floorpan is back in the newest section of Belvedere, on a .45 ACRE HOMESITE! Conveniently located in Belvedere PLUS a large homesite backing to tress - what more could you want! This Centennial provides the ease of main Level living with an open design, private owner's suite, spacious Great Room, inviting Kitchen & Dining Room, Guest Suites & Jack-n-Jill Bath all on the first floor! The second floor comes complete with a finished Bonus Room and Full Bath - great additional space for entertaining, for hobbies or guests! Enjoy our thoughtfully included features, 2x6 exterior walls, custom Mahogany front doors and the opportunity to hand select all your finishes alongside our talented Design Coordinator! Start planning your new Belvedere home with a August or September 2025 move-in!
Highlights:
- Custom Mahogany front doors
- Main level living with open design
- Private owner's suite
Highlights:
- Custom Mahogany front doors
- Main level living with open design
- Private owner's suite
- Spacious Great Room
- Jack-n-Jill Bath
- Finished Bonus Room
- Elegant stone surfaces
- Inviting Kitchen & Dining Room


