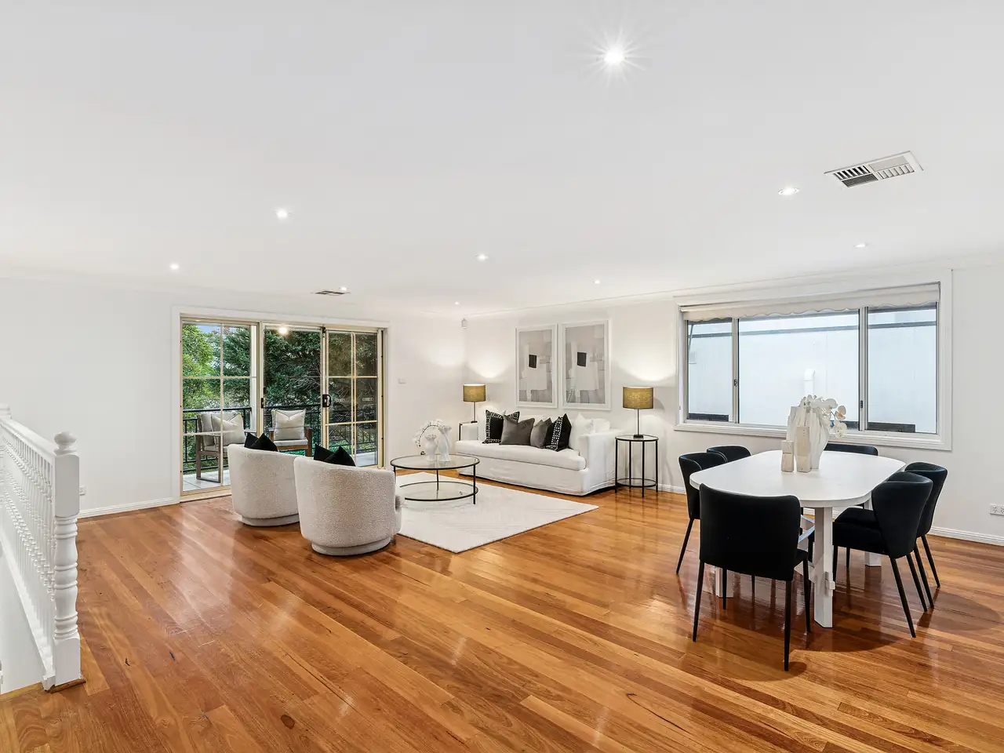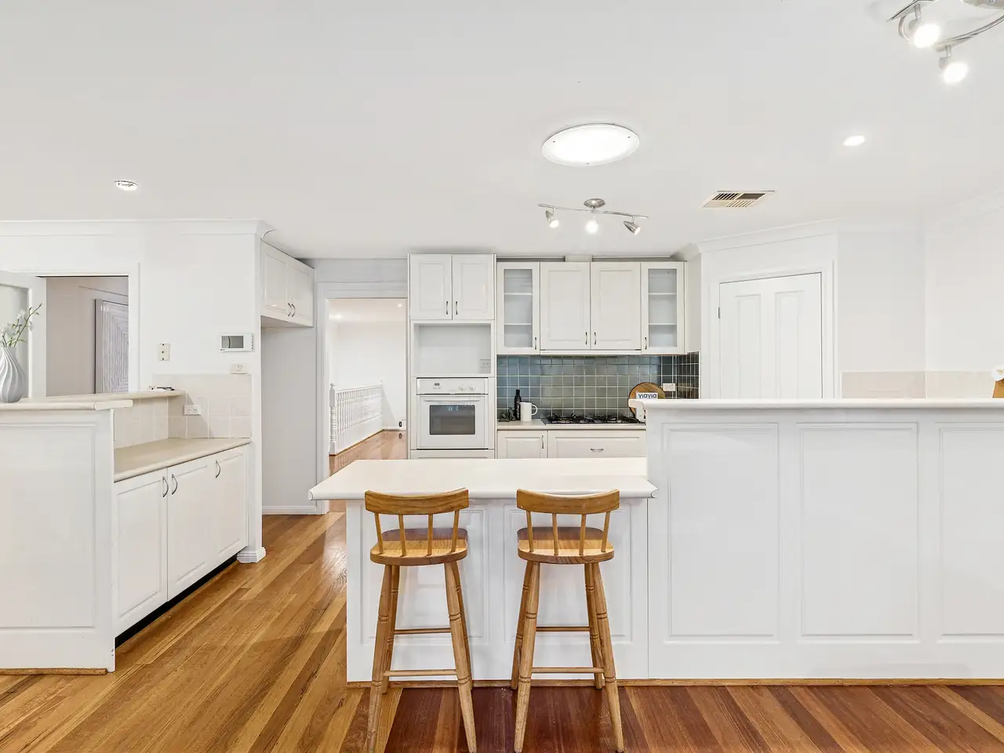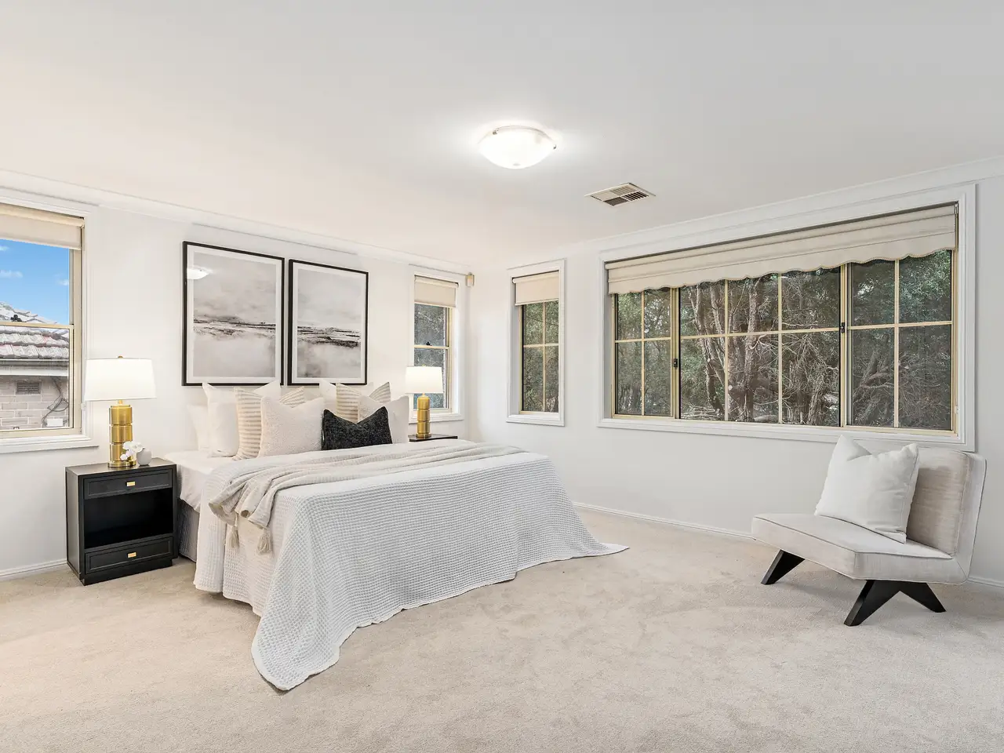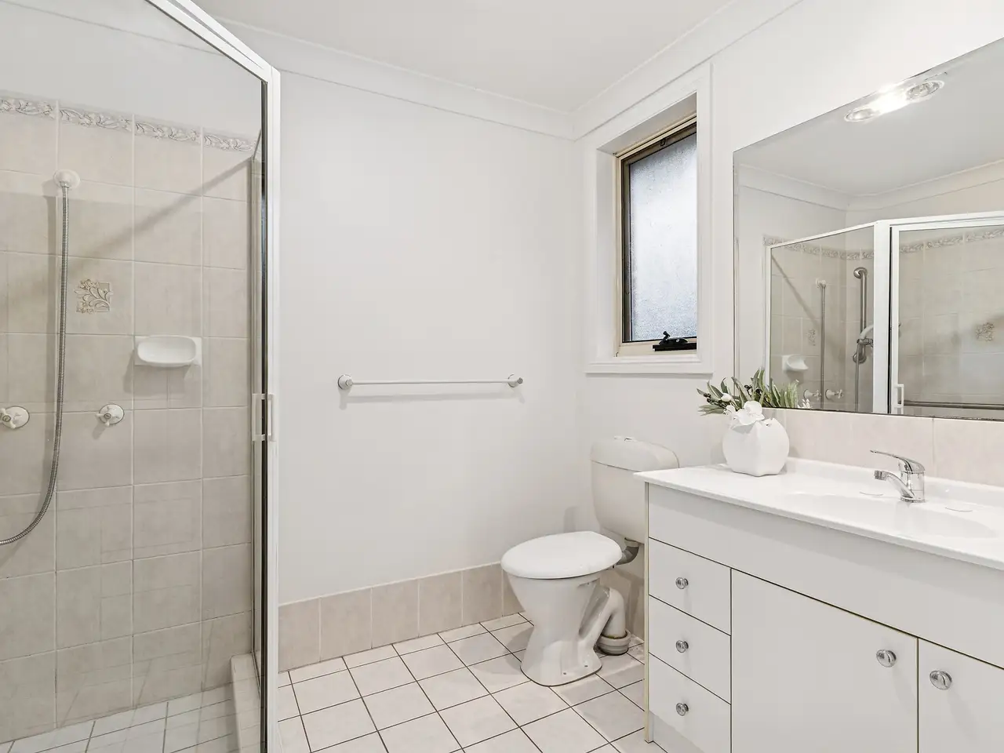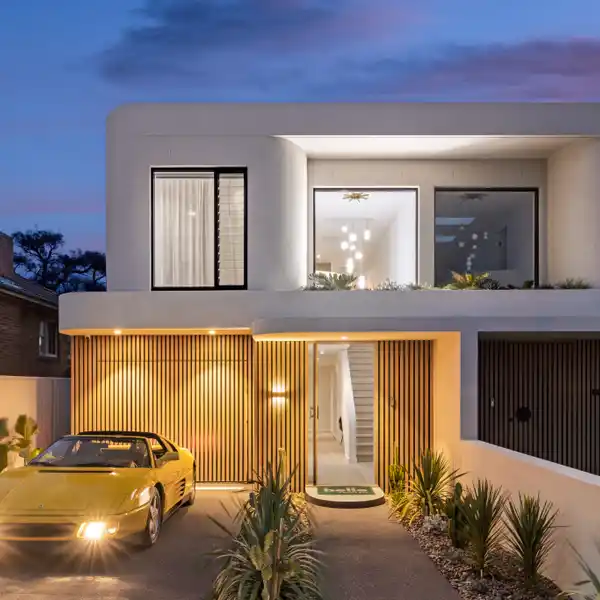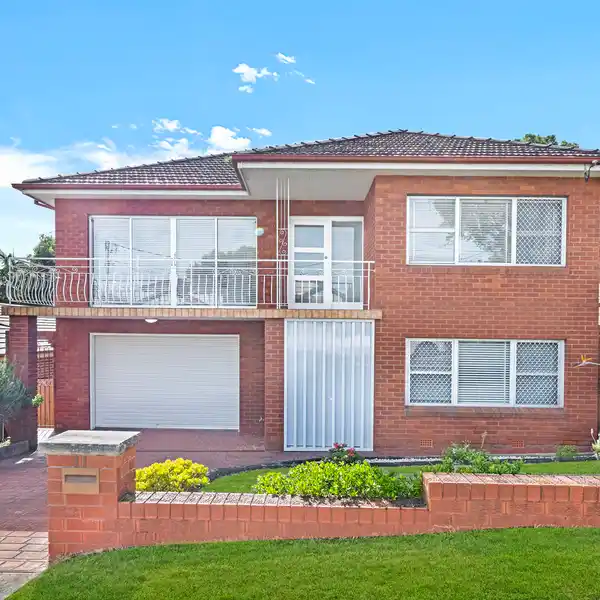Residential
Showcasing a variety of spacious living areas spread over two well-appointed levels, this property boasts an incredibly versatile floorplan tailor-made for contemporary family comfort. Infused with a vibrant warmth and a private north-to-rear aspect, it features bedrooms, bathrooms and kitchens on both floors, making it perfect for growing families in need of plenty of space and potential for dual-living arrangements. It's conveniently situated close to Meadowbank Station and the ferry wharf while also being handy for shopping precincts. - Expansive open plan living and dining area presents gorgeously - Polished timber floors plus abundant natural light throughout - Generous hedging and leafy aspect emphasise private ambience - Large entertaining deck overlooks quiet and family-sized backyard - Bright primary gas kitchen with walk-in pantry and easy service - Five spacious bedrooms over two levels with built-in wardrobes - Tranquil upstairs balcony, gas heating, ducted air conditioning - Ground floor great as teenagers retreat or options for dual living - Automatic double garage with internal access, plenty of storage - Minutes to Meadowbank TAFE and Top Ryde City Shopping Centre - 1.3km to the station/ferry, 750m from Meadowbank Public School Disclaimer: All information contained herewith, including but not limited to the general property description, price and the address, is provided to Belle Property by third parties. We have obtained this information from sources we believe to be reliable; however, we cannot guarantee its accuracy. The information contained herewith should not be relied upon and you should make your own enquiries and seek advice in respect of this property or any property on this website.

