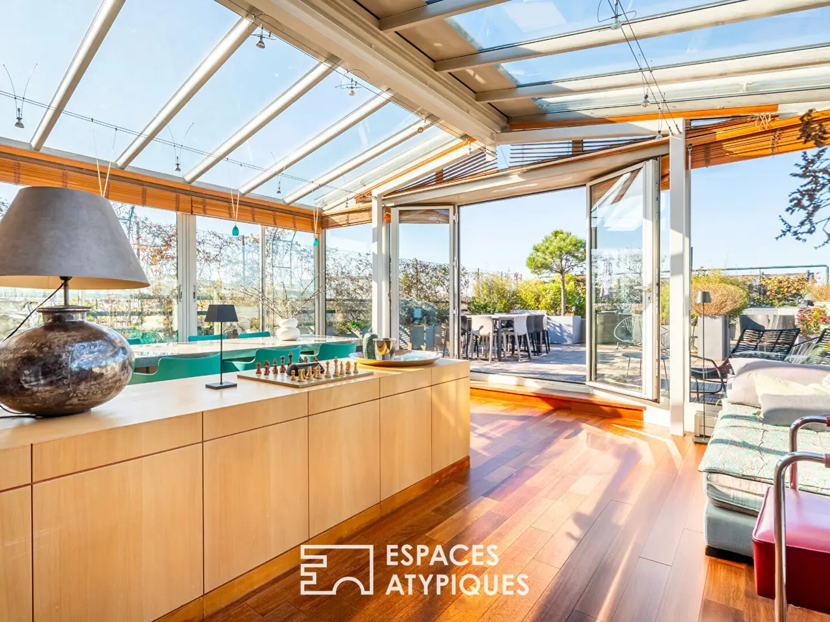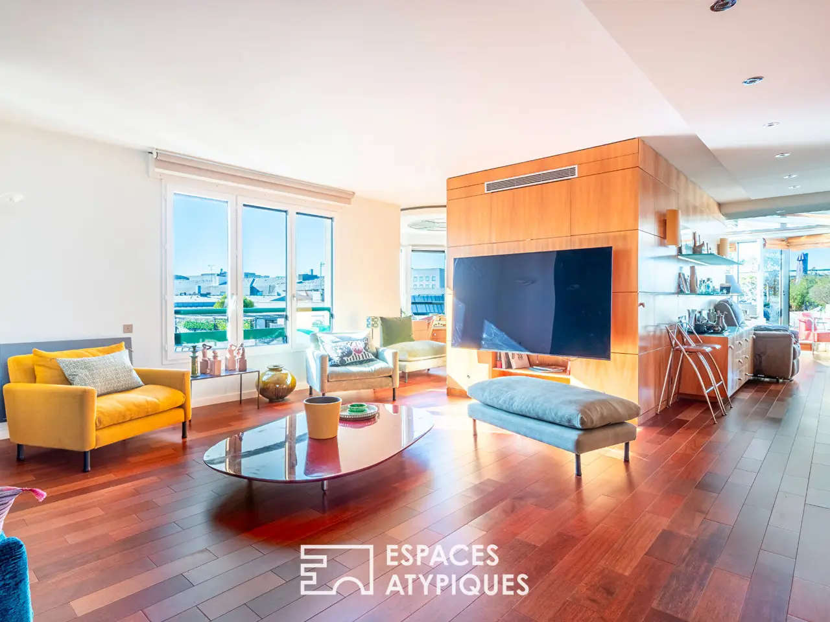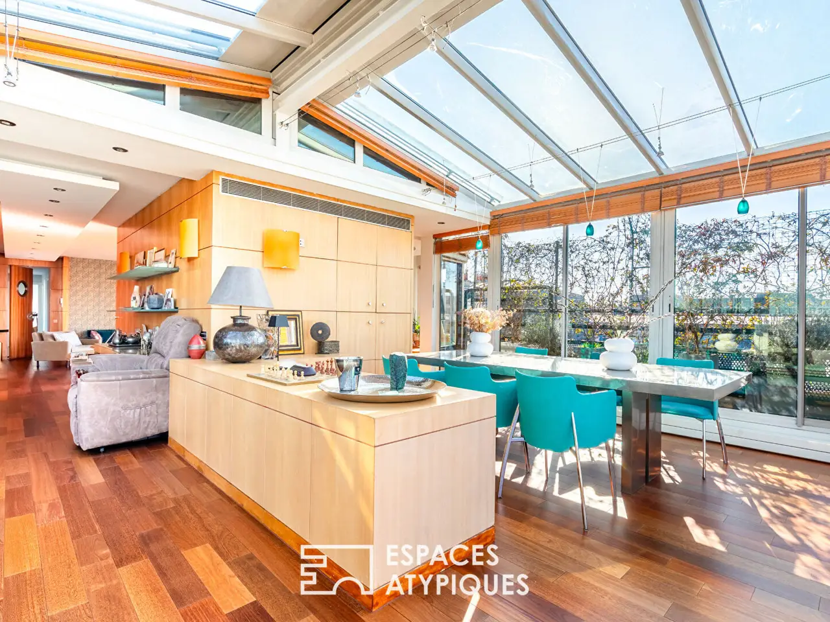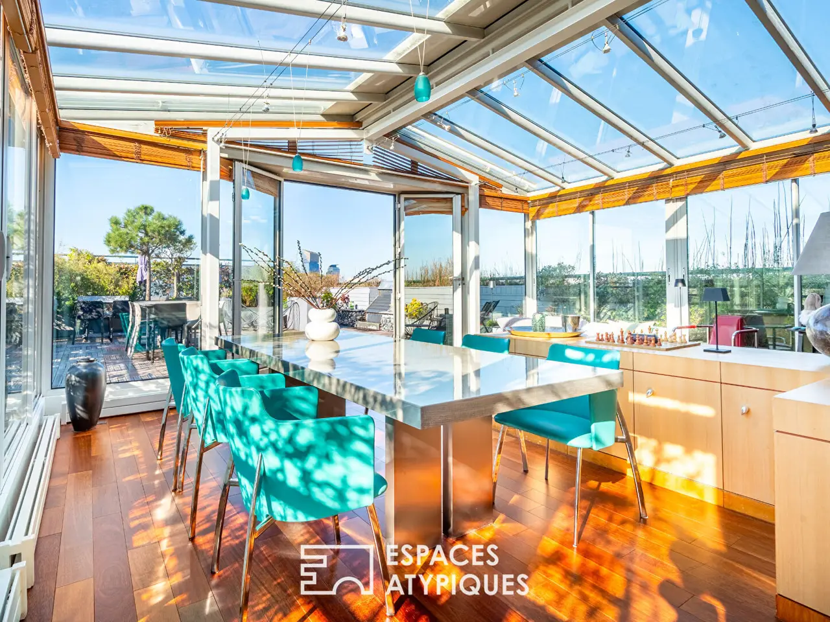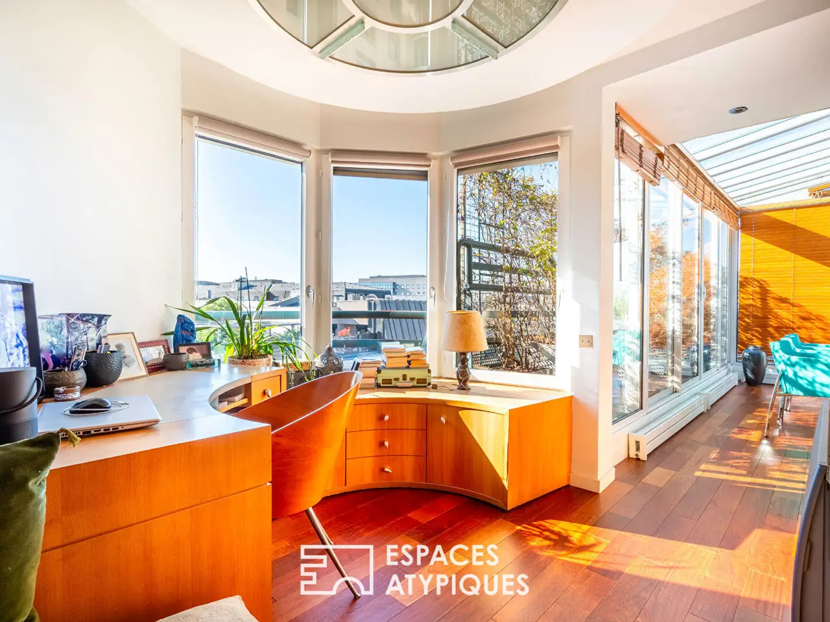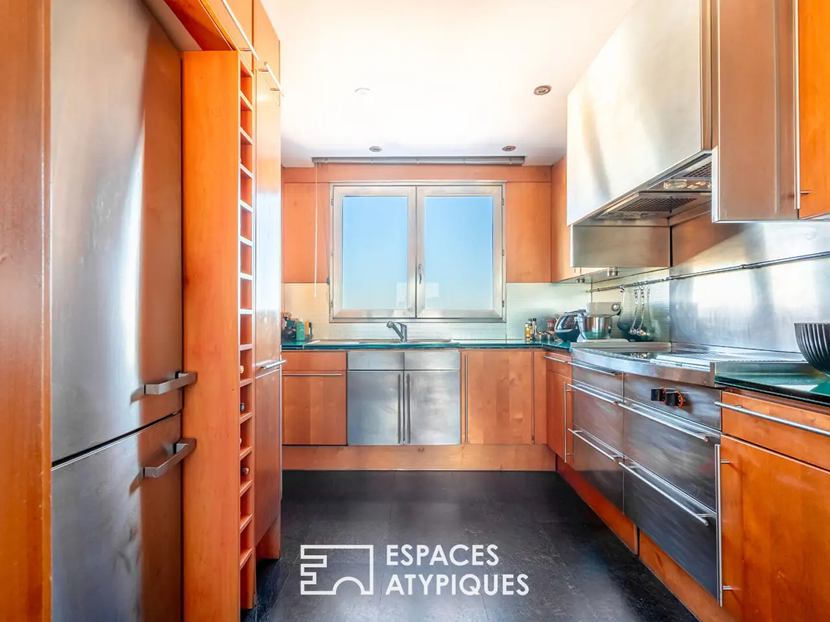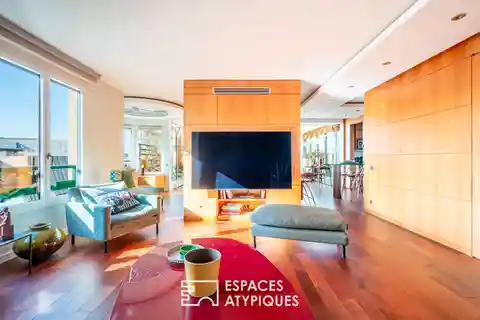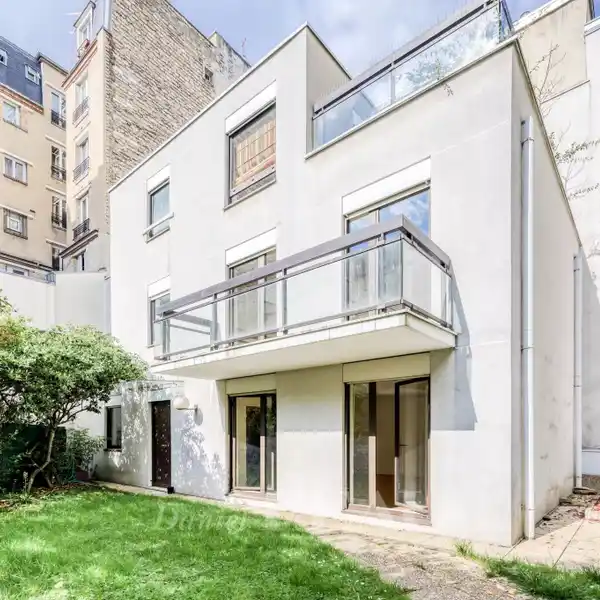Remarkable Duplex in a Contemporary Building
USD $2,109,178
Charenton Le Pont, France
Listed by: Espaces Atypiques
Located in Charenton-le-Pont, in a contemporary building, this 171 m2 high-rise inverted duplex boasts bold architecture and remarkable outdoor spaces, including a 101 m2 open-air terrace and two balconies. Spread over two levels, it comprises five rooms, including three bedrooms on the upper floor and a separate master suite on the lower level. Upon entering the 6th floor, a first intimate space opens up, consisting of a vast, custom-designed hall and a light-filled master suite with a dressing room and private bathroom, generous storage space, and unobstructed views of the rooftops. This level, designed like a cocoon, offers a perfect separation between the sleeping and living areas. The sculptural staircase made of solid wood and glass walls then leads to the upper floor, the true heart of the apartment. On the 7th and top floor, the spaces open onto a vast, dual-aspect living room, enhanced by a glass roof that extends the light at every hour of the day. The dining room and the fully equipped kitchen interact in a warm atmosphere, enhanced by custom woodwork and meticulous finishes. Three additional bedrooms are located here, two of which have balconies, as well as a separate laundry room, a rare and practical solution for everyday use. The terrace, facing the sky and completely unoverlooked, stretches out like a hanging garden, perfect for relaxing or entertaining. The panoramic view reinforces the exceptional character of this property. The property is located in a quiet setting, just steps from shops, schools, and metro line 8. A double underground parking space and a large 8m2 cellar complete this property, which is subject to co-ownership status. Metro 8: Liberte: 1 min walk Shops: 1 min walk Schools - Colleges: 1 to 10 min walk REF. 10349 Additional information * 6 rooms * 4 bedrooms * 2 bathrooms * Floor : 6 * 7 floors in the building * Parking : 2 parking spaces * 91 co-ownership lots * Annual co-ownership fees : 8 200 € * Property tax : 3 485 € * Proceeding : Non Energy Performance Certificate Primary energy consumption d : 204 kWh/m2.an High performance housing
Highlights:
Sculptural solid wood staircase
Glass roof in living room
Custom woodwork in kitchen Unobstructed rooftop views
Contact Agent | Espaces Atypiques
Highlights:
Sculptural solid wood staircase
Glass roof in living room
Custom woodwork in kitchen Unobstructed rooftop views
Open-air terrace
Separate laundry room Double underground parking
Cellar included
Contemporary bold architecture

