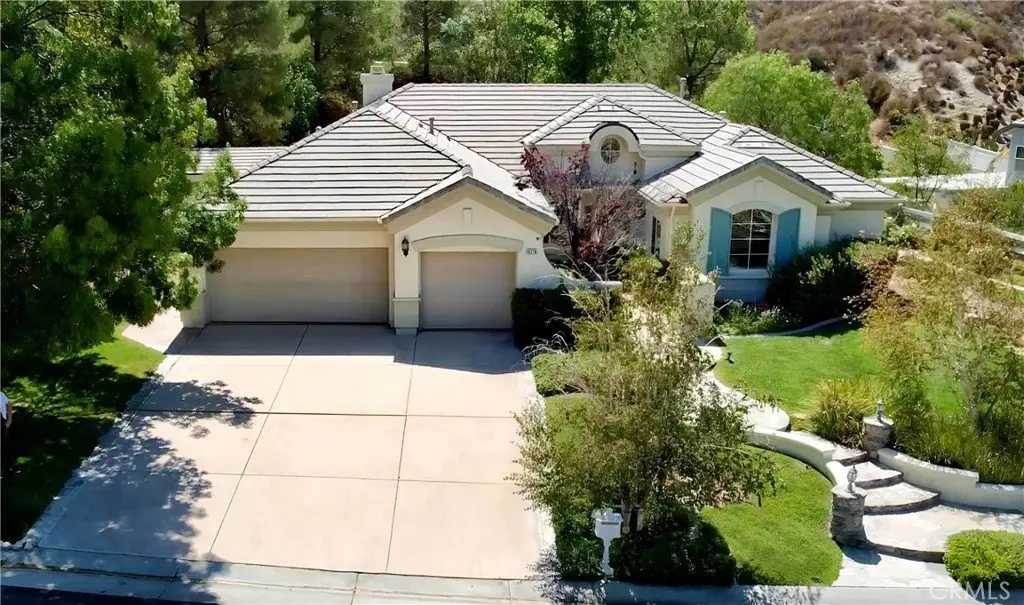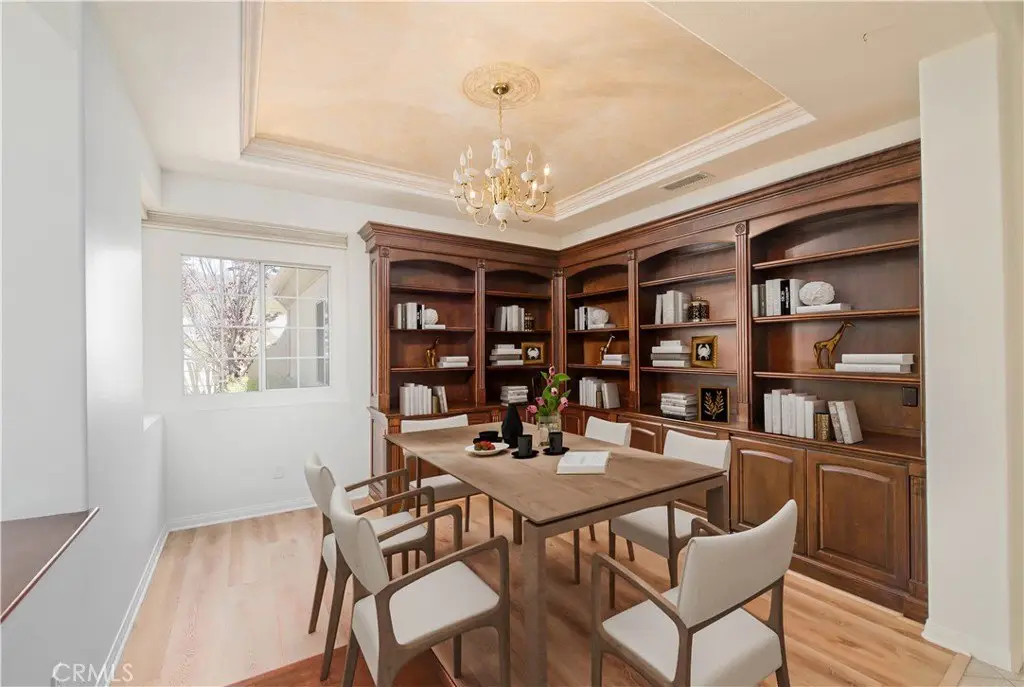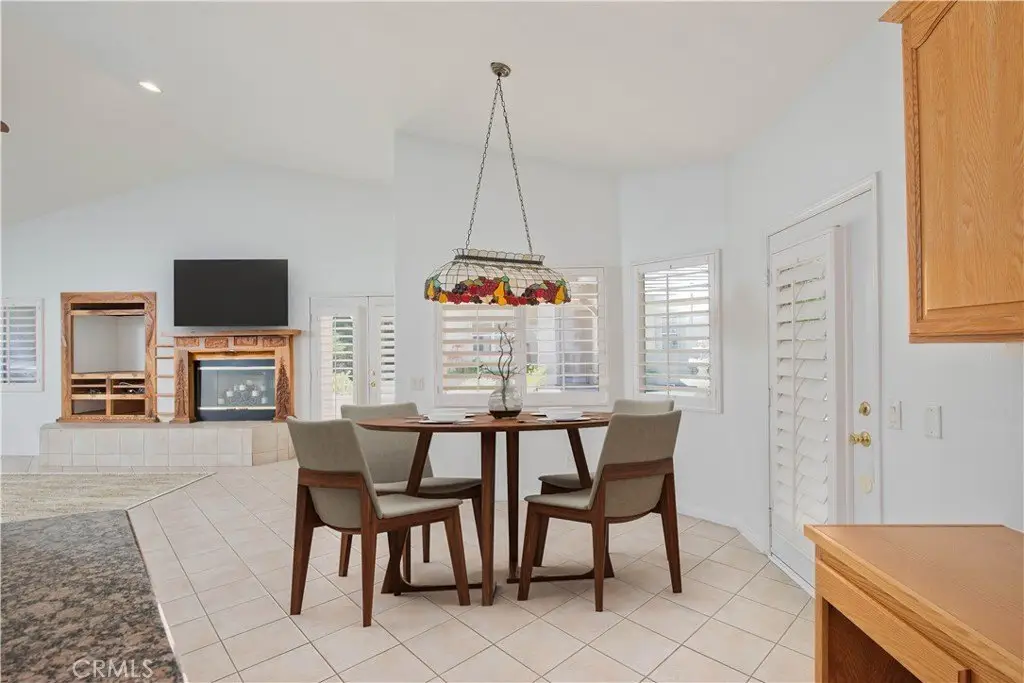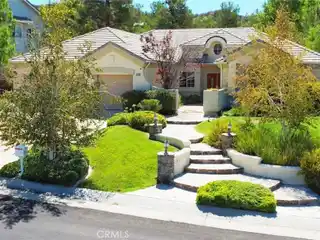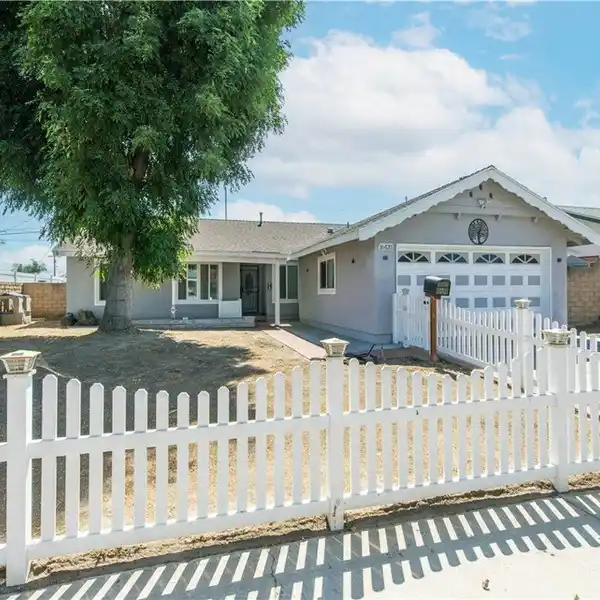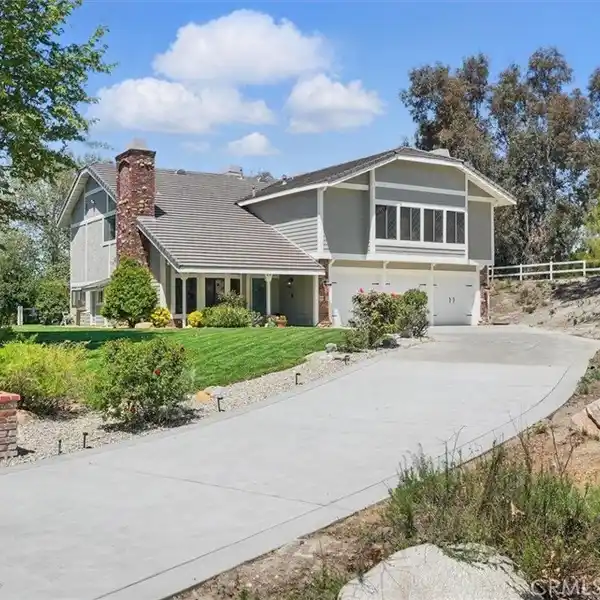Bright and Open-Concept Estate on Large Private Lot
15270 Saddleback Road, Santa Clarita, California, 91387, USA
Inserito da: Diana Hagopian | Proprietà immobiliari Pinnacle
Call 818-581-1839 for your private showing. Welcome to this exceptional single-story estate that features a detached Rec house that is perfectly situated on a flat 19,057 sq. ft. lot in a highly desirable neighborhood. The main residence spans over 3,200 sq. ft. and features 4 bedrooms and 3 baths, thoughtfully designed with a bright and open floor plan. Step through the double doors into soaring ceilings and an abundance of natural light streaming through expansive windows. The formal living room and dining room—complete with custom built-ins—offer elegant spaces for entertaining, while the oversized center-island kitchen seamlessly connects to the inviting family room with vaulted ceilings and a cozy fireplace. The double-door primary retreat is a true sanctuary, showcasing vaulted ceilings, new flooring, its own fireplace, private access to the backyard, a spacious walk-in closet, and a luxurious bath with dual sinks, a vanity, soaking tub, and separate shower. Three additional generously sized bedrooms, all with new flooring and bath access, provide comfort and versatility. Adding to the uniqueness of this estate is a detached 764 sq. ft. recreation room, complete with an open-concept layout, kitchenette, and a full bath featuring both a separate shower and tub—ideal for multigenerational living, a private office, guest quarters, or creative studio space. Outdoors, the private backyard is designed for relaxation and entertaining, with multiple areas to host gatherings or simply enjoy serene moments in the sun. This rare offering combines expansive living, flexible spaces, and endless potential—making it the perfect place to call home.
Punti salienti:
Componenti personalizzati integrati
Soffitti a volta
Caminetto accogliente
Inserito da Diana Hagopian | Proprietà immobiliari Pinnacle
Punti salienti:
Componenti personalizzati integrati
Soffitti a volta
Caminetto accogliente
Doppie porte
Nuova pavimentazione
vasca da bagno
Layout open concept
Angolo cottura
Molteplici aree di intrattenimento

