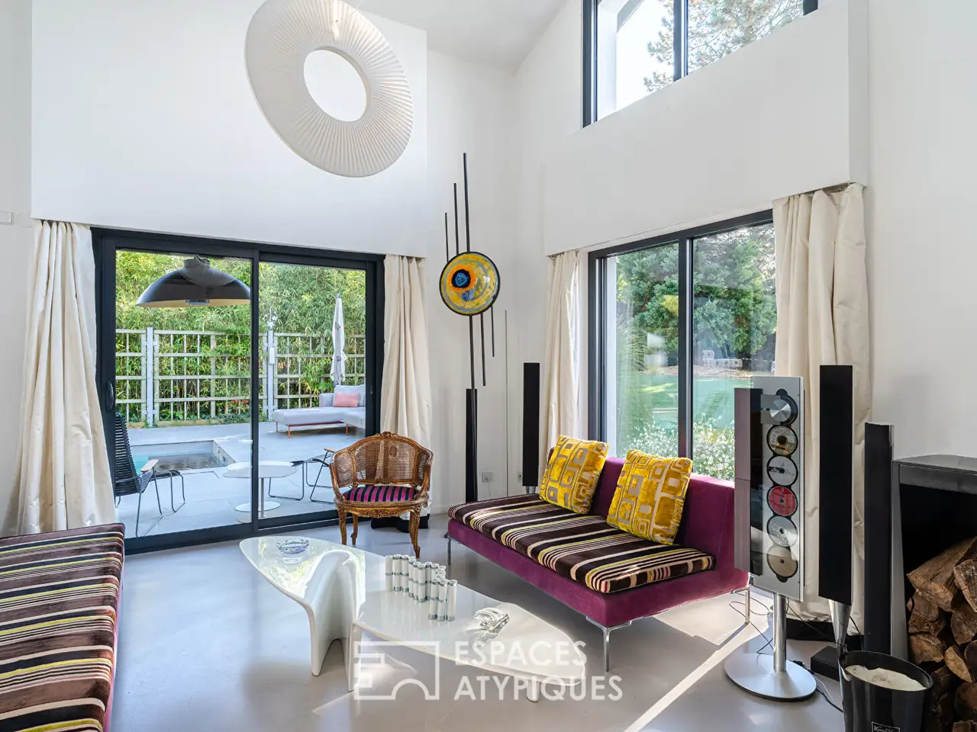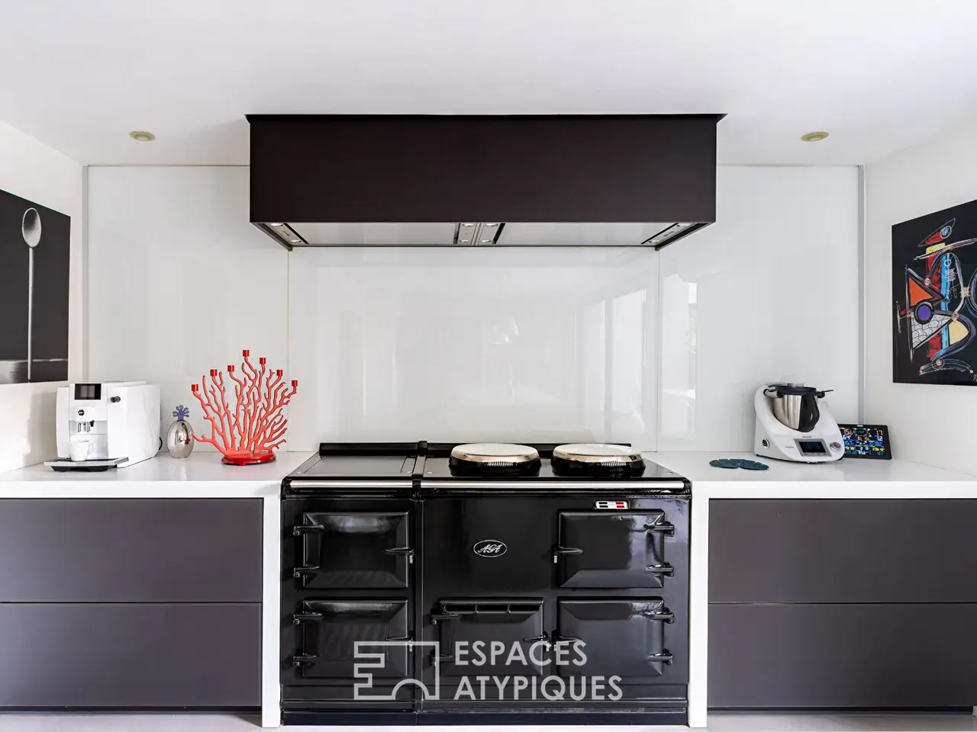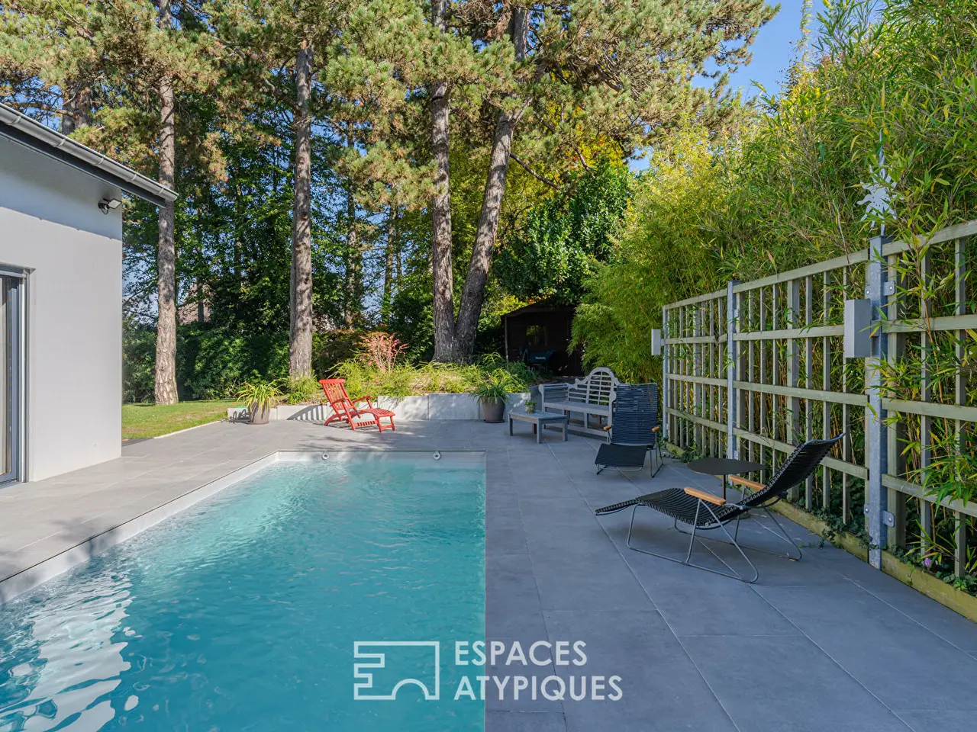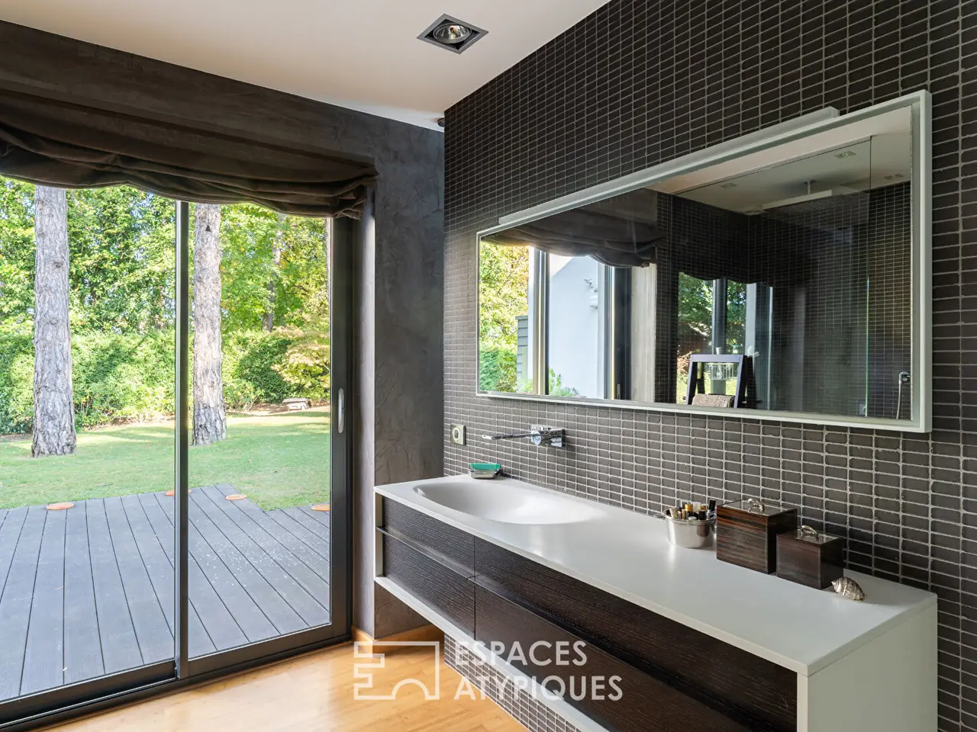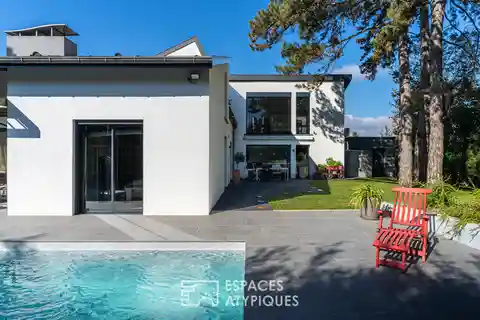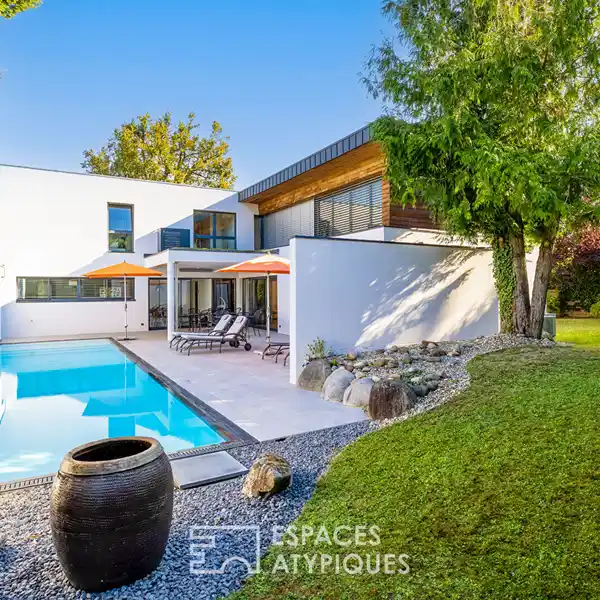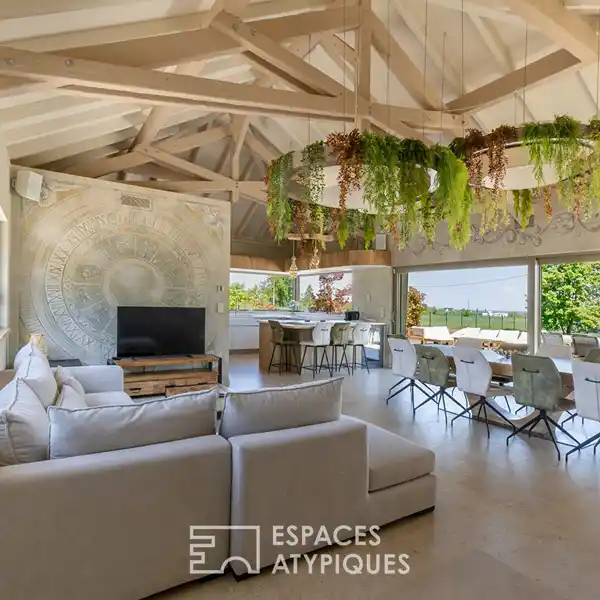Residential
USD $1,417,459
Brunstatt Didenheim, France
Listed by: Espaces Atypiques
Nestled in the hills above Brunstatt, this architect-designed house offers 220 m2 of living space set in over 15 acres of landscaped grounds. Its remarkable proportions, swimming pool and peaceful location make it a property full of character, sheltered from view.
The entrance opens onto a vast, light-filled living room, the true heart of the house. Its cathedral ceiling and large windows offer constant views of the greenery and a feeling of space. The living room, warmed by a triple-exposure fireplace, and the dining room are unified by a polished concrete floor that extends into the kitchen. The ground floor also features a master suite with a dressing room, bathroom, and bamboo flooring, allowing for comfortable single-level living. Upstairs, a large mezzanine serves as a reading and television area and leads to four bedrooms and a shower room. The house is completed by functional annexes with a double garage, a laundry room, a workshop, a gym, and a wine cellar.
The outdoor spaces have been designed as an extension of the house. A beautiful terrace borders the 9×3 m swimming pool, set in a perfectly landscaped garden with two outbuildings. This privileged environment, promising absolute calm, benefits from quick access to all amenities. Shops, schools, and transportation are only a five-minute drive away.
A successful combination of unique architecture and functionality, for a peaceful family lifestyle.
Shops 5 minutes away by car
Schools 5 minutes away by car
Bus stop 5 minutes away on foot
REF. 1664
Additional information
* 8 rooms
* 5 bedrooms
* 2 bathrooms
* Outdoor space : 1550 SQM
* Property tax : 3 172 €
Energy Performance Certificate
Primary energy consumption
d : 170 kWh/m2.year
High performance housing
*
A
*
B
*
C
*
170
kWh/m2.year
36*
kg CO2/m2.year
D
*
E
*
F
*
G
Extremely poor housing performance
* Of which greenhouse gas emissions
d : 36 kg CO2/m2.year
Low CO2 emissions
*
A
*
B
*
C
*
36
kg CO2/m2.year
D
*
E
*
F
*
G
Very high CO2 emissions
Estimated average annual energy costs for standard use, indexed to specific years 2021, 2022, 2023 : between 3260 € and 4470 € Subscription Included
Agency fees
The fees include VAT and are payable by the vendor
Mediator
Mediation Franchise-Consommateurs
www.mediation-franchise.com
29 Boulevard de Courcelles 75008 Paris
Information on the risks to which this property is exposed is available on the Geohazards website : www.georisques.gouv.fr

