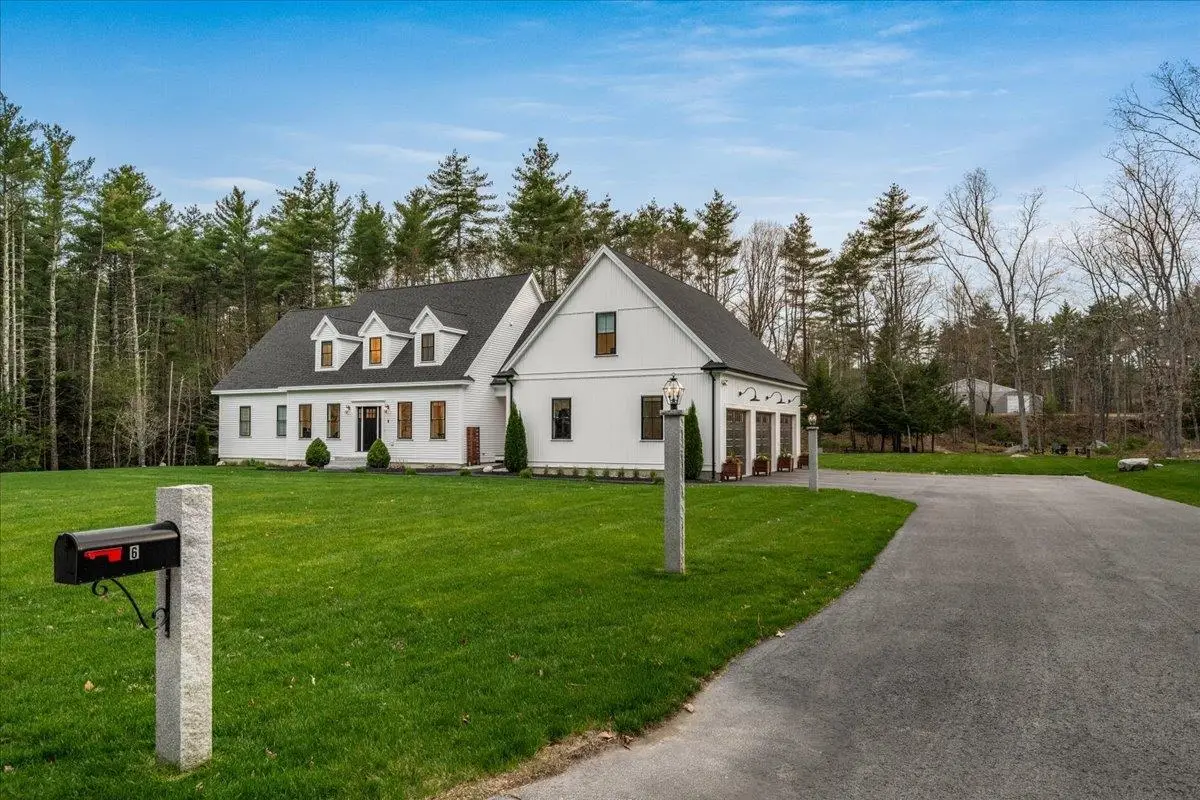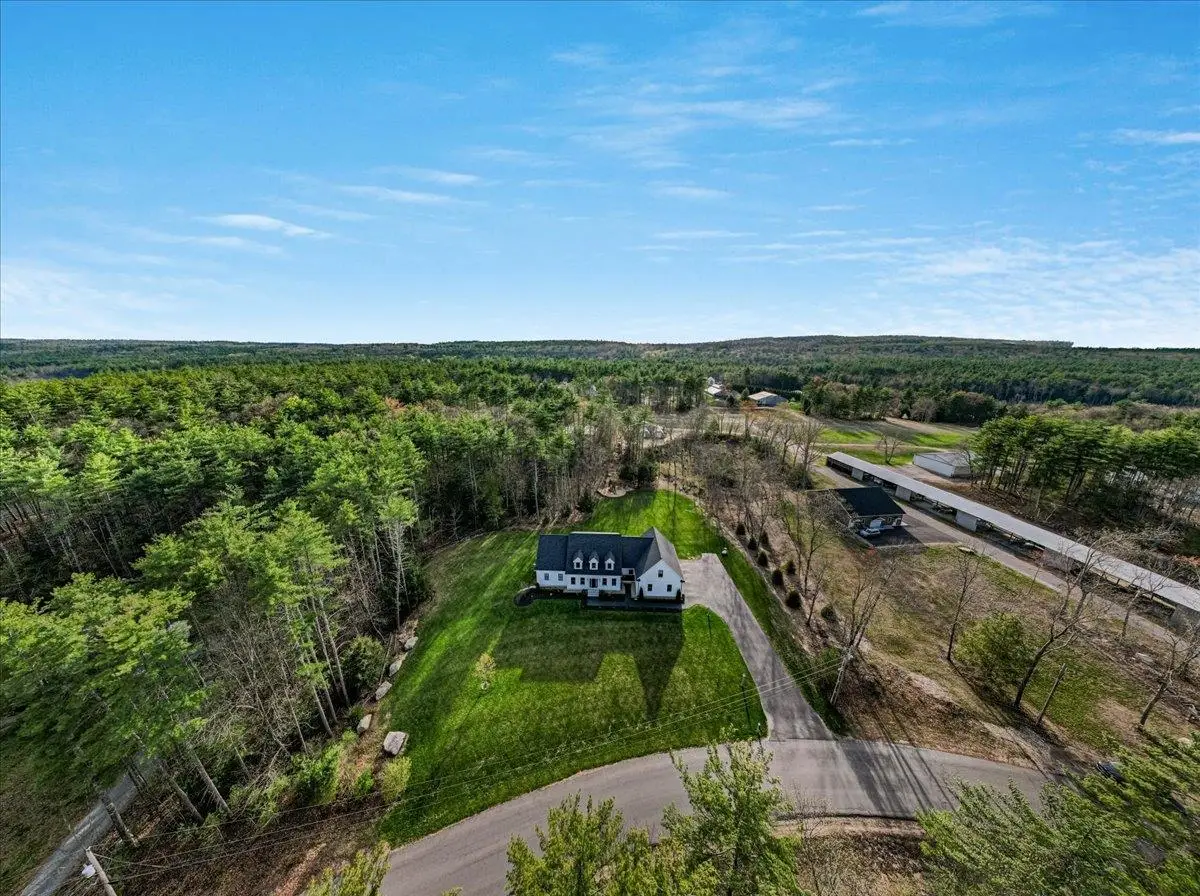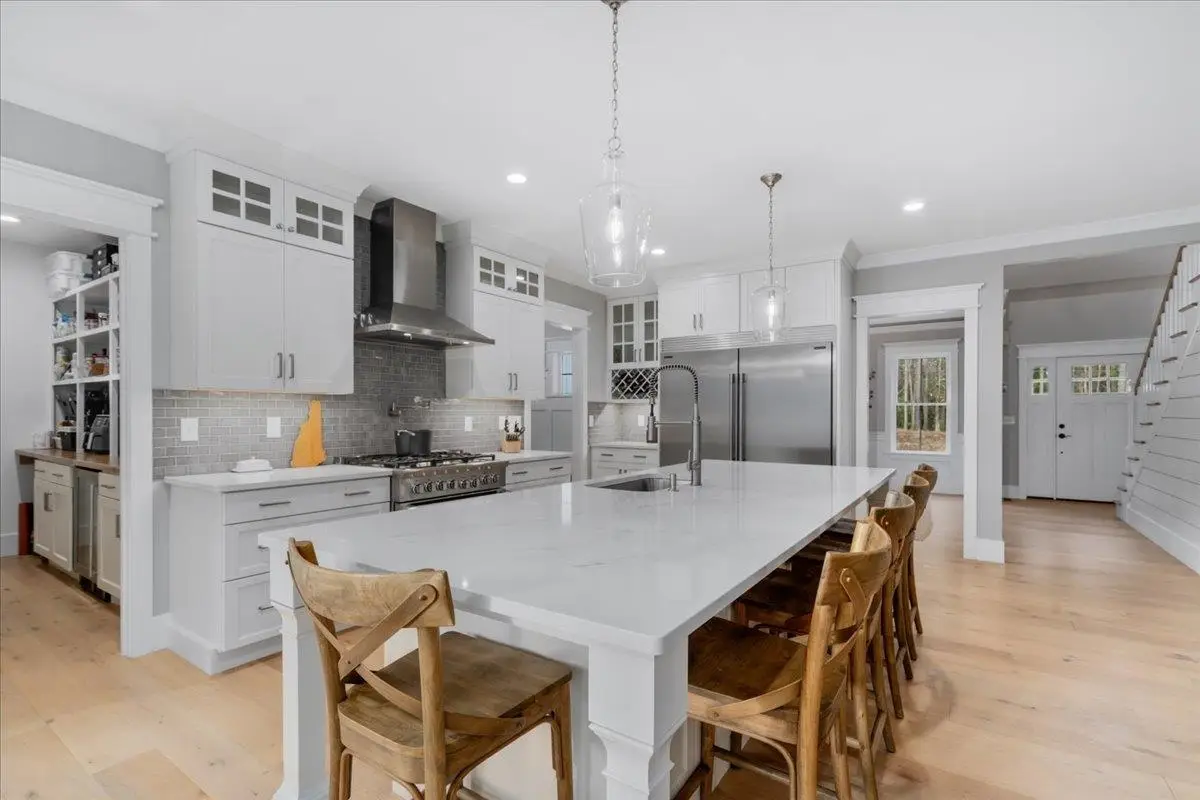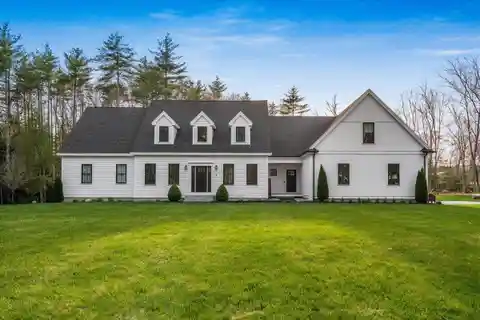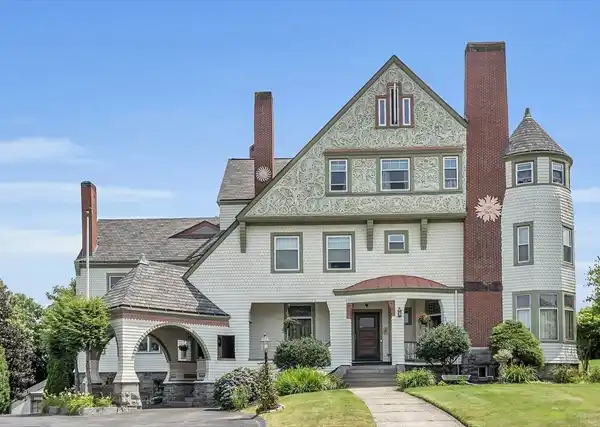Beautifully Designed Custom Cape
6 Pigeon Hill Road, Brookline, New Hampshire, 03033, USA
Listed by: Brenda Hall | Aland Realty
Beautifully designed, custom built 4 bedroom, 3.5 bath, 4000+ sq. ft. Cape with oversized 3 bay garage set on just under 2 acres of land in southern NH’s only private airpark community. This meticulously maintained property offers quality & an elegant modern design appreciated for both easy everyday living & entertaining. On the main floor, enjoy the large entry/mudroom with built-ins, center plan open concept kitchen/living room, dining room, office/den and first floor primary bedroom with ensuite, including a stand-alone soaker tub & beautiful tiled shower. The heart of the home is the chef’s eat-in kitchen with 10' island, quartz counters, tiled backsplash, glass cabinets, professional series stainless appliances, & oversized pantry. Kitchen access to a rear covered mahogany porch with ceiling fan to enjoy a morning coffee or lunch while appreciating the rear yard privacy offered by surrounding trees. The focal point of the living is the large gas fireplace with stone façade, beam mantle & side floating shelves for displaying favorite art pieces. When it’s time to relax, the 2nd floor offers 3 additional bedrooms, 2 full bath, and a finished bonus room. Additional potential in the unfinished basement. All of this in a beautiful home, plus a deeded license to a private airpark community (NH16). This property has a private hangar on the rear of the lot and features everything an active pilot or aviation enthusiast would appreciate in a home. Don't miss this opportunity!
Highlights:
Gas fireplace with stone facade
Chef's eat-in kitchen with 10' island
Stand-alone soaker tub in ensuite
Listed by Brenda Hall | Aland Realty
Highlights:
Gas fireplace with stone facade
Chef's eat-in kitchen with 10' island
Stand-alone soaker tub in ensuite
Oversized pantry in kitchen
Covered mahogany porch with ceiling fan
Glass cabinets in kitchen
Professional series stainless appliances
Built-ins in large entry/mudroom
Finished bonus room on 2nd floor
Private hangar with rear lot


