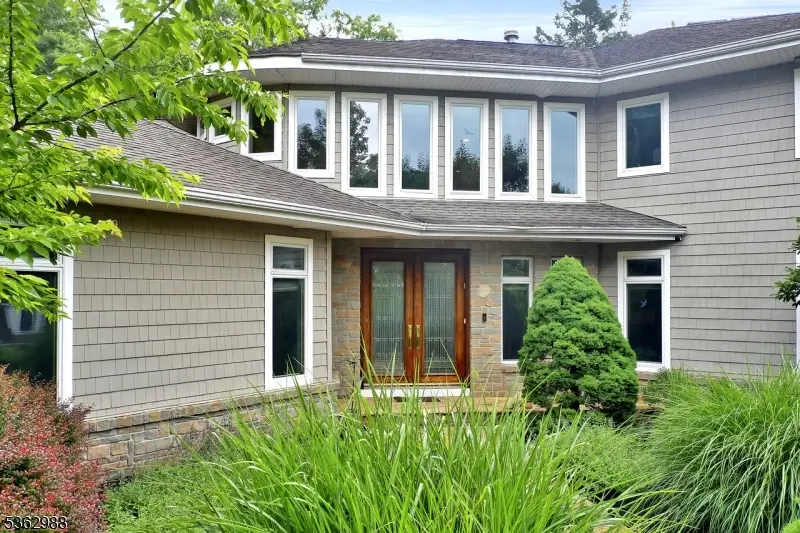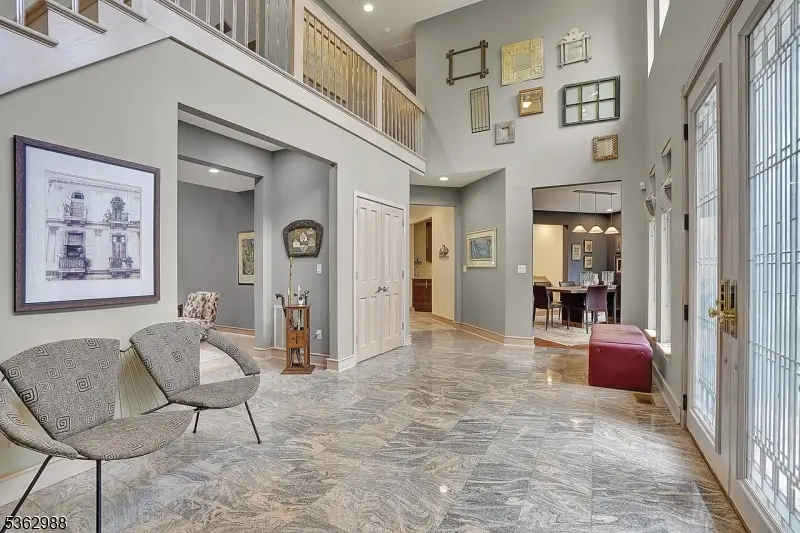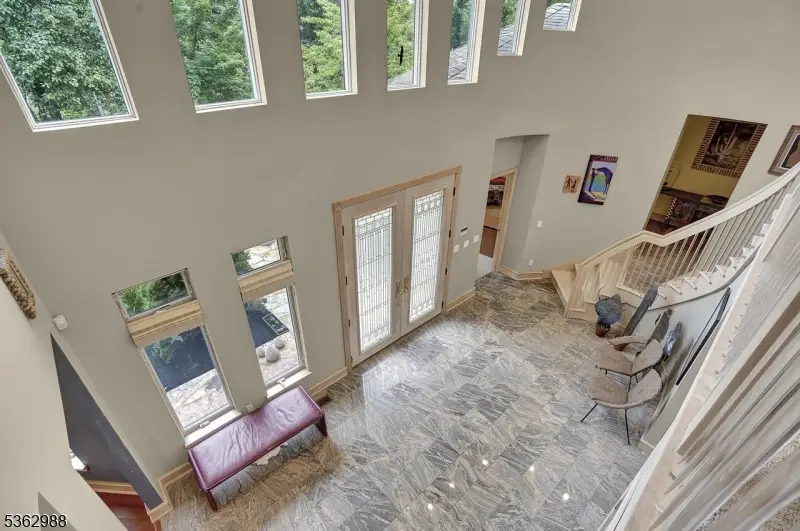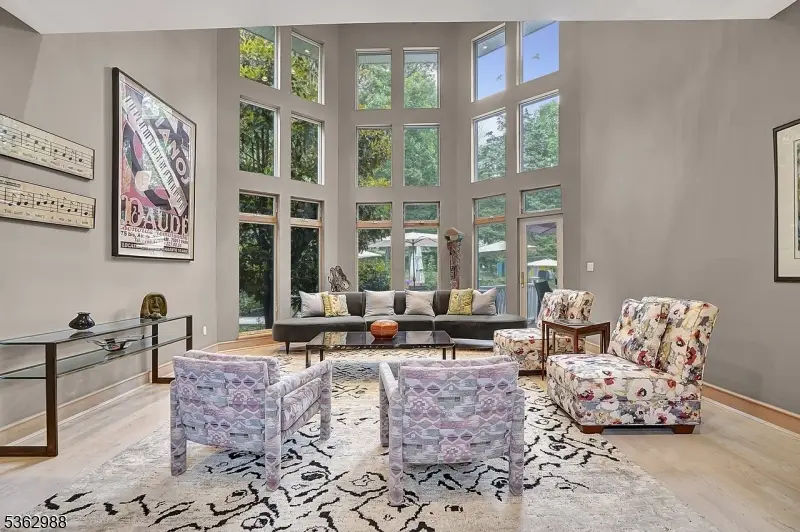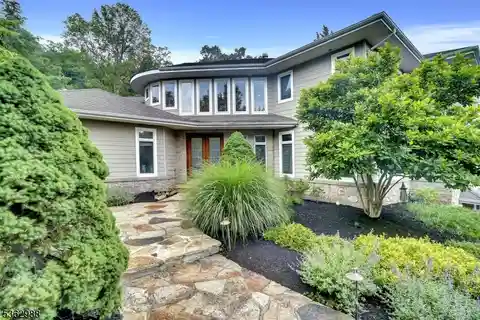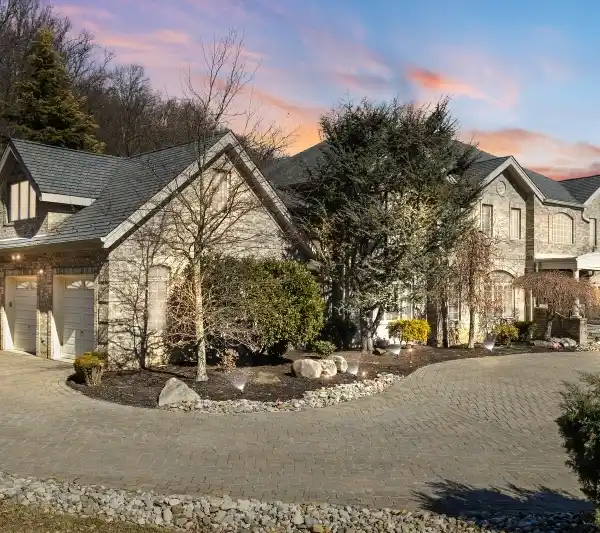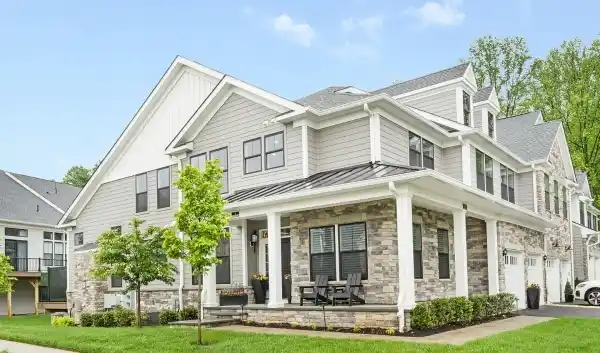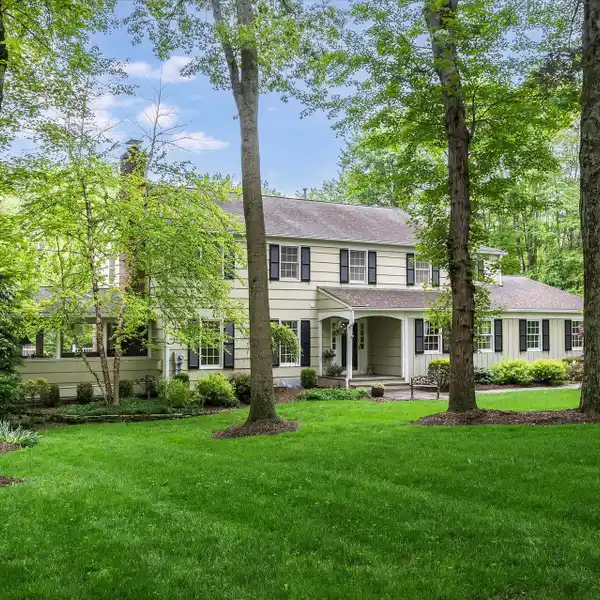Expansive Custom Home on a Quiet Cul-de-sac
14 Gibson Terrace, Bridgewater, New Jersey, 08807, USA
Listed by: Gabrielle Walborsky | Weichert Realtors
This expansive, contemporary custom built home ,located on quiet cul-de-sac, is not to be missed! Situated on approximately 1 acre of lush greenery and professionally landscaped grounds. Entire fenced in backyard boasts in ground, heated pool and spa, surrounded by lavish pavers, complete outdoor chef's kitchen, and spacious TREX deck, is an ideal setting for entertaining or total relaxation. Stunning 6 b/r home filled w/ upscale finishes. Grand two story entrance way, w/marble flooring, allows for bright and airy setting. Very open flr plan includes 2 story formal living room and family room which adds to the sunlit dimension of the home. High end finishes and appliances in the expansive eat-in kitchen would delight any gourmet cook w/ large center island, oversized pantry, integrated desk area and dry bar-all connecting seamlessly to the formal dining room, family room, delightful 3 season room, and direct access to lovely backyard amenities. Spacious Primary suite offers tranquil escape: cozy sitting room, private TREX deck, 2 large walk-in custom designed closets, and spa-inspired bathroom w/double size steam stall shower, 2 shower heads and built-in seat! Finished basement adds valuable living space w/fully equipped media room, leisure room, 2 wet bars, and tons of storage. Mud room leads to finished 4 car garage. Smart technology, and solar panels offer great energy savings! Battery back up exists w/energy generated by solar panels. Although no known issues, fireplace, chimney, flue and shed conveyed "As Is".
Highlights:
Marble flooring
Outdoor chef's kitchen
Heated pool and spa High-end finishes
Listed by Gabrielle Walborsky | Weichert Realtors
Highlights:
Marble flooring
Outdoor chef's kitchen
Heated pool and spa High-end finishes
Spa-inspired bathroom
Smart home technology

