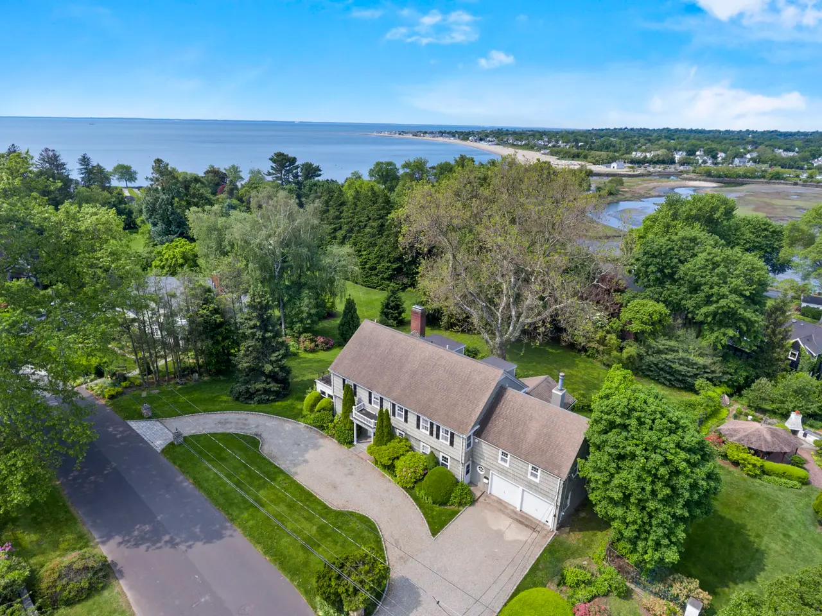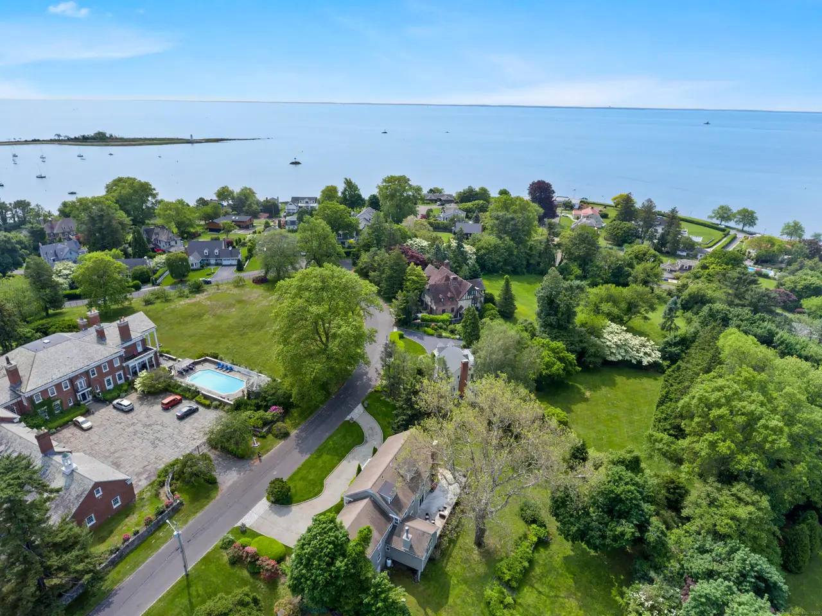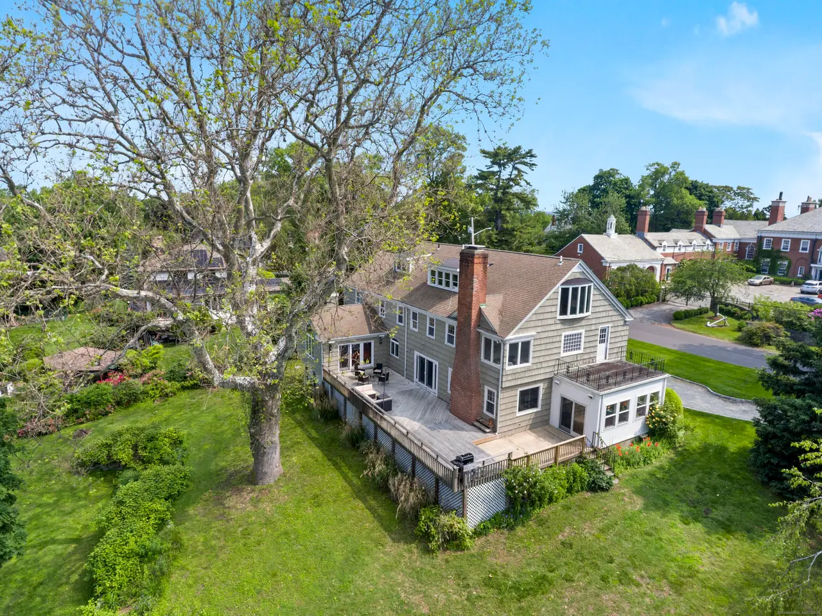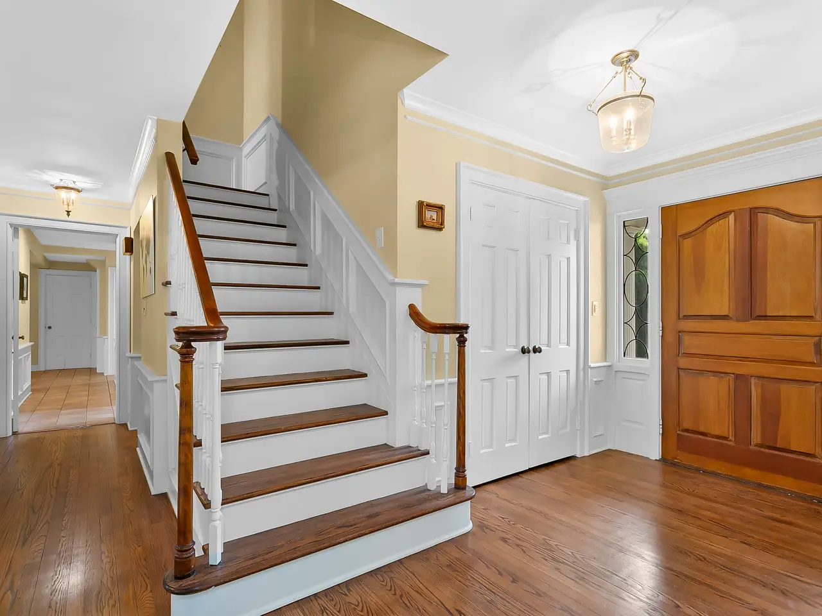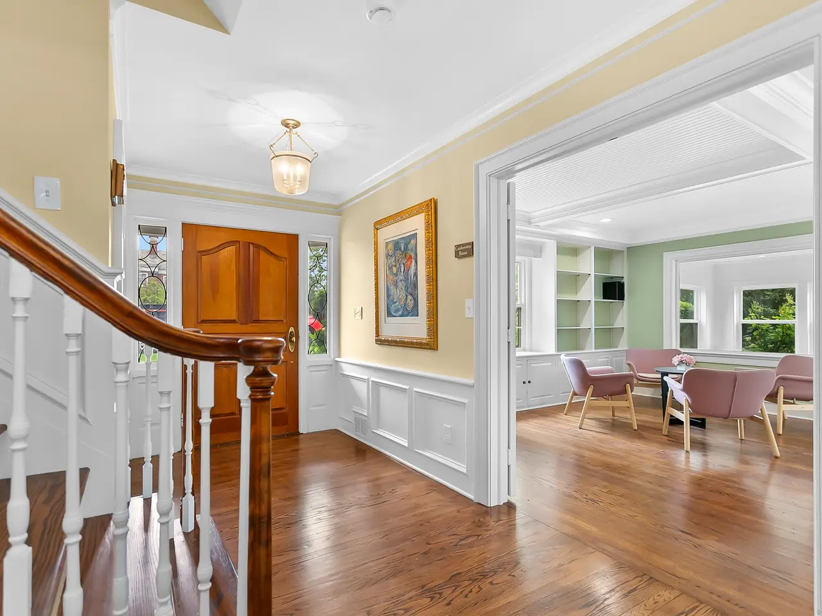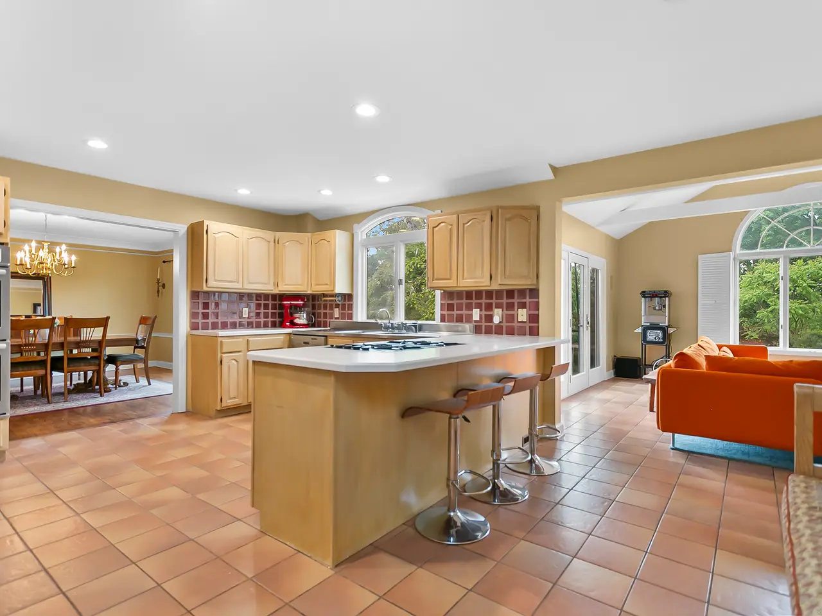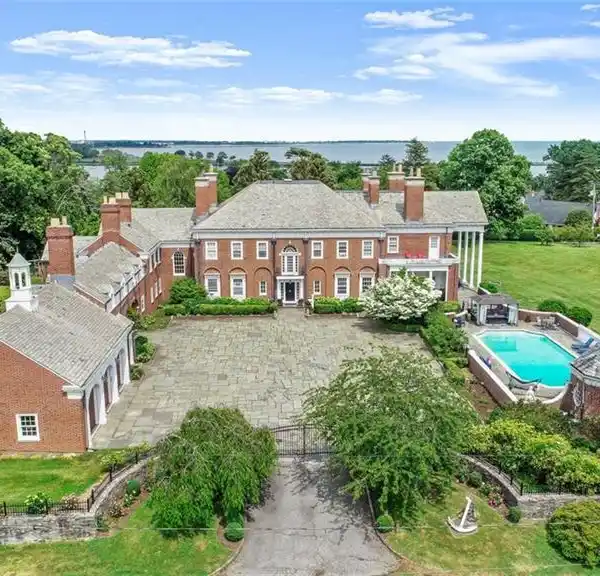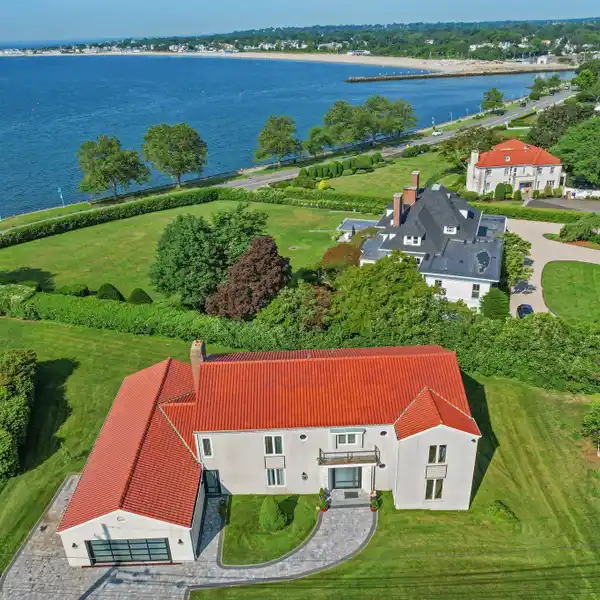Multi-Generational Gem by Connecticut Shoreline
440 Hill Top Road, Bridgeport, Connecticut, 06605, USA
Listed by: Christi McEldowney | William Raveis Real Estate
COMING SOON! Showings begin June 6, 2025. Located only steps to the most picturesque walking park along the Connecticut coast (St. Mary's By The Sea - which follows along the coast of the Black Rock section of Bridgeport, CT) - sits an incredibly special home and property that is not only livable as is, but most certainly offers endless opportunities to create something even more special. 440 Hill Top Road is part charm, part graciousness and all functionality and could support a dreamy multi-generational family home. Water views from 2nd and 3rd floors. The massive back deck overlooks the sprawling lawn - perfect spot for watching family and friends in an in-ground pool and/or gardens (or whatever you design!). The home is superbly spacious with flexible space throughout it's 5,400 square feet (measured) of living space and offers 6 (or) 7 bedrooms, 6 bathrooms (5 full, 1 half), 14 rooms PLUS a 600 SF partially finished lower level. The main level includes eat-in-kitchen that opens to the family room with vaulted ceiling, gas fireplace, wet bar, built-ins, huge picture windows and sliders to the deck. Just on the other side of the kitchen is the large formal dining room, also with French doors to deck. Take a break and curl up with a novel (or watch a movie) in the cozy wood-paneled study with book shelves and closet space. The 30x15 living room is light and bright with fireplace, tons of windows, built-ins, coffered ceiling and access to the step-down sunroom with a door to the back deck. Front or back staircases bring you to the upper level which boasts the primary bedroom suite with dressing/sitting room, spacious walk in closet, updated bathroom with double vanities and a fabulous bedroom. There is also the junior suite with brand new beautifully updated bathroom and two closets, as well as two additional jack and jill bedrooms. Also on this level is a section that can be closed off (door), consisting of two bedrooms and a hall bath - with back staircase for private entry. Perfect for au-pair or in-law suite. The finished 3rd floor is the ultimate flex space with it's 18ftx50ft open room plus a full bath, tons of closets and a closet/room perfect for storage. Take either of the two stair cases down to the 1200SF basement, which has a rec room area with fireplace, pool table and is walk-out to back yard. There's also a very large laundry room that is ready for when your family members toss the laundry down the shoots, from the two upper levels! There's definitely space for exercise equipment and even more closet space for additional storage, plus a workshop room and a wine cellar. Leave the lower level space as is or upgrade it into another spectacular level of the home! This is not an opportunity to be missed.
Highlights:
Water views from 2nd and 3rd floors
In-ground pool with sprawling lawn
Vaulted ceiling with gas fireplace
Listed by Christi McEldowney | William Raveis Real Estate
Highlights:
Water views from 2nd and 3rd floors
In-ground pool with sprawling lawn
Vaulted ceiling with gas fireplace
Cozy wood-paneled study with bookshelves
Step-down sunroom with access to deck
Primary bedroom suite with walk-in closet
Finished 3rd floor with full bath
Rec room area with fireplace in basement
Large laundry room with chute
Workshop room and wine cellar
