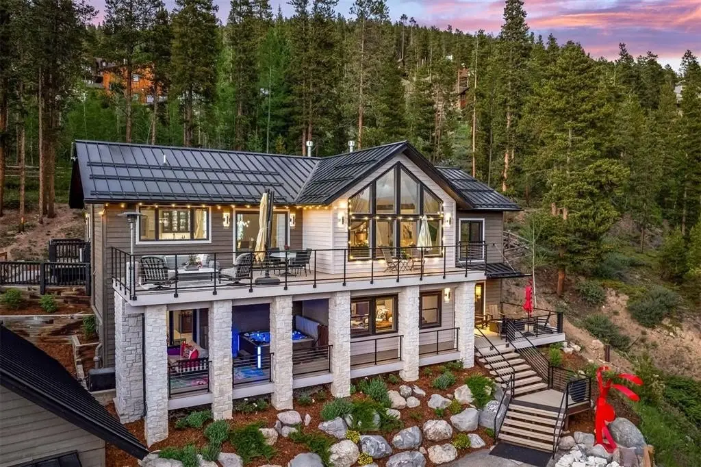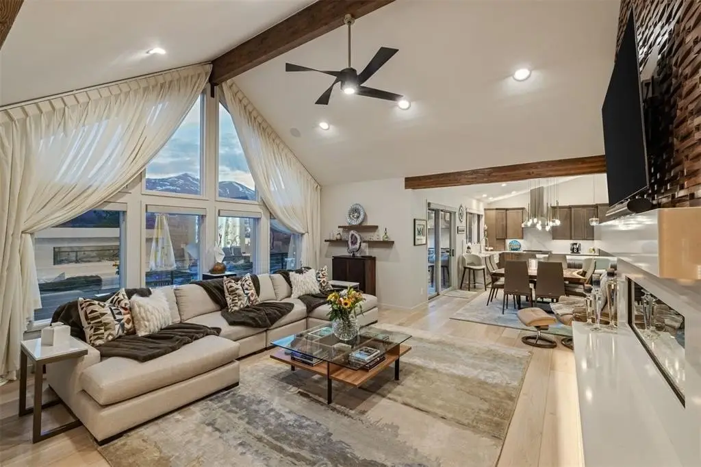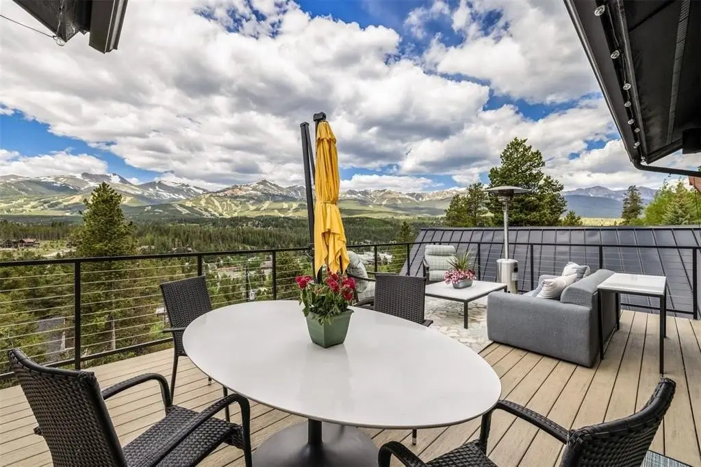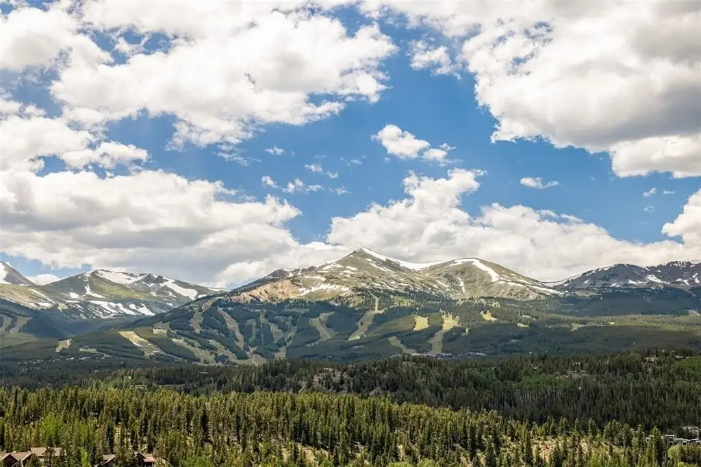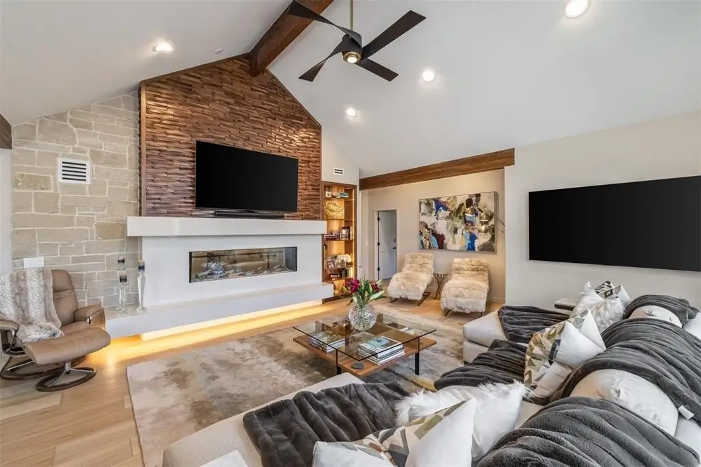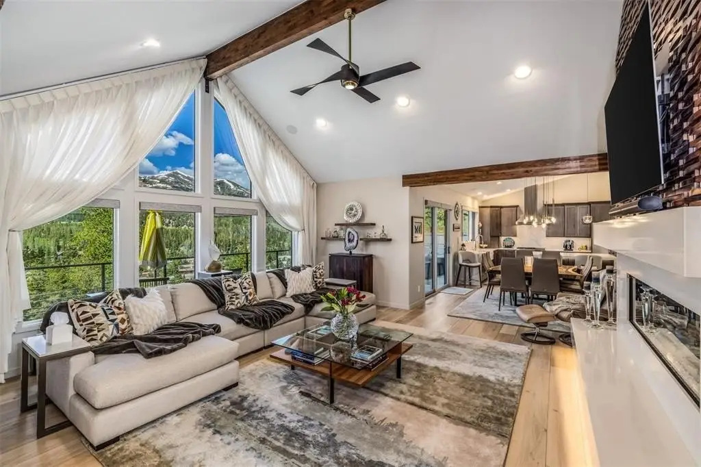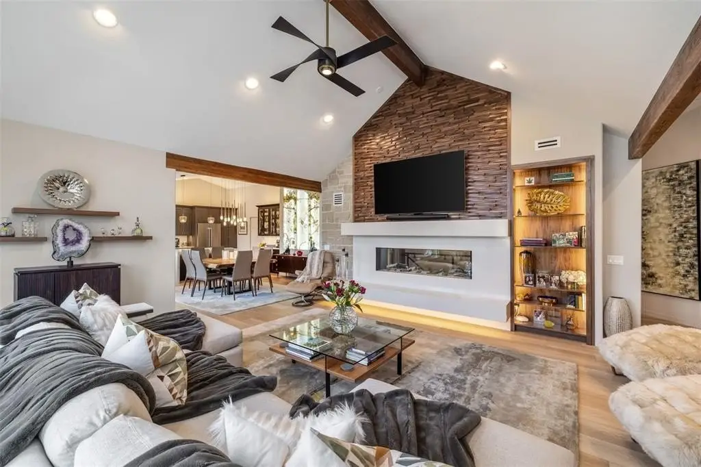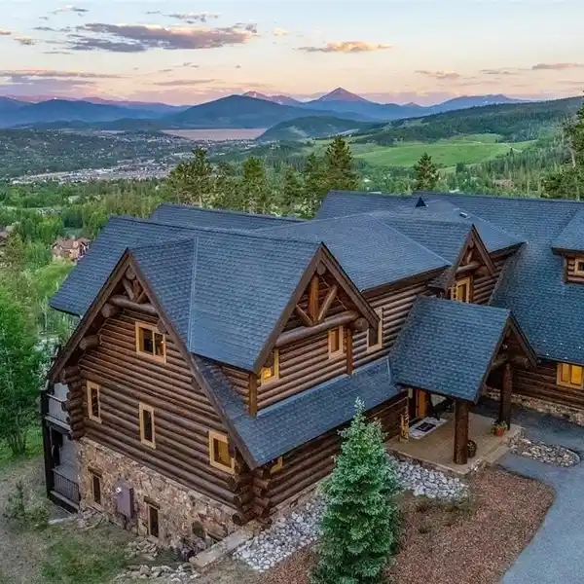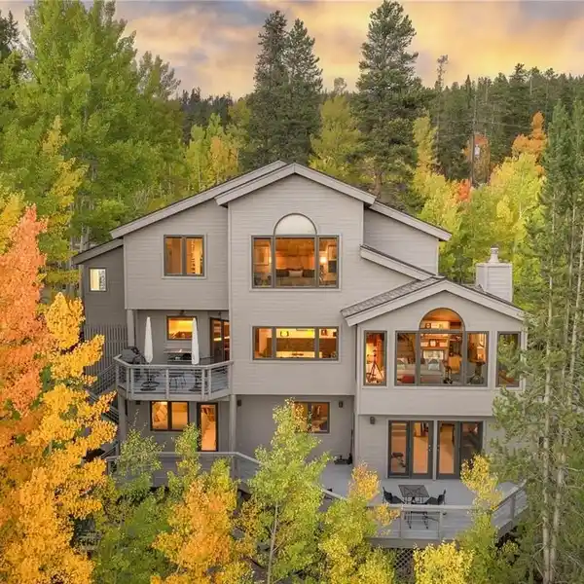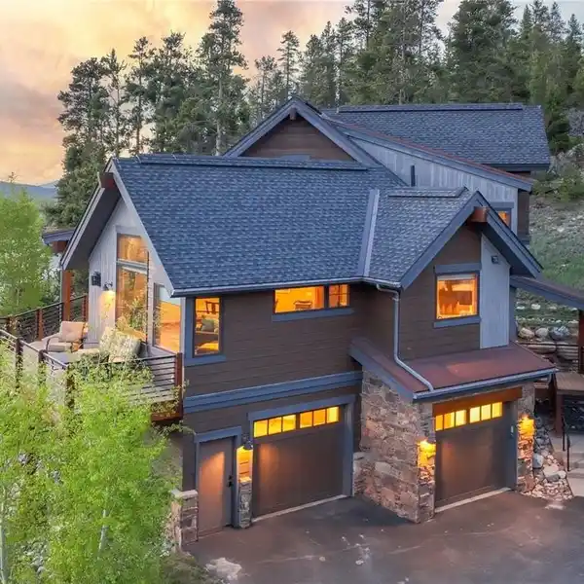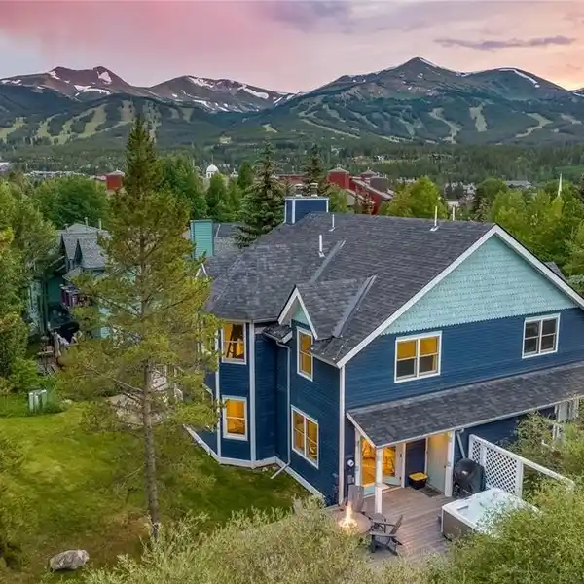Refined Luxury Mountain Retreat
456 Forest Hills Drive, Breckenridge, Colorado, 80424, USA
Listed by: Stacy Shelden CRS GRI | Slifer Smith & Frampton Real Estate
Luxury Mountain Retreat in Breckenridge. Experience mountain living at its most refined in this newly remodeled gem offering breathtaking views of Breckenridge Ski Resort. Immaculately designed and upgraded inside and out, this sophisticated, updated residence blends elegant architecture with modern luxury across every detail. Step into a sun-drenched, open concept living area featuring two indoor stunning custom fireplaces that serve as striking focal points. A chef’s dream kitchen awaits with custom cabinetry, a stone farmhouse sink, new stainless steel appliances, an oversized island, and a glowing bar cabinet to elevate every evening. Custom glass barn doors and personalized closets add a curated touch throughout. Entertain in style with surround sound and expansive new decks off the dining room, kitchen, guest bedrooms, and entryway with firepit and seating, each crafted for effortless indoor-outdoor flow. The fenced backyard is perfect for pets, while the standing seam metal roof adds both durability and sleek mountain charm. Unwind on the covered deck outfitted with a new hot tub, cozy fireplace, and mounted TV, for your private après-ski sanctuary. New mechanical system with heated floors provide comfort and a 900-square-foot garage with finished floor and upper-level storage via stairway ensures ample space for gear and adventure toys. Located just 2 minutes from Downtown Breckenridge and world-class slopes, shops, and dining.
Highlights:
Custom fireplaces
Chef’s dream kitchen with custom cabinetry
Stone farmhouse sink
Listed by Stacy Shelden CRS GRI | Slifer Smith & Frampton Real Estate
Highlights:
Custom fireplaces
Chef’s dream kitchen with custom cabinetry
Stone farmhouse sink
Expansive new decks with firepit
Custom glass barn doors
Private hot tub with fireplace
Fenced backyard for privacy
Standing seam metal roof
Personalized closets
900-square-foot garage
