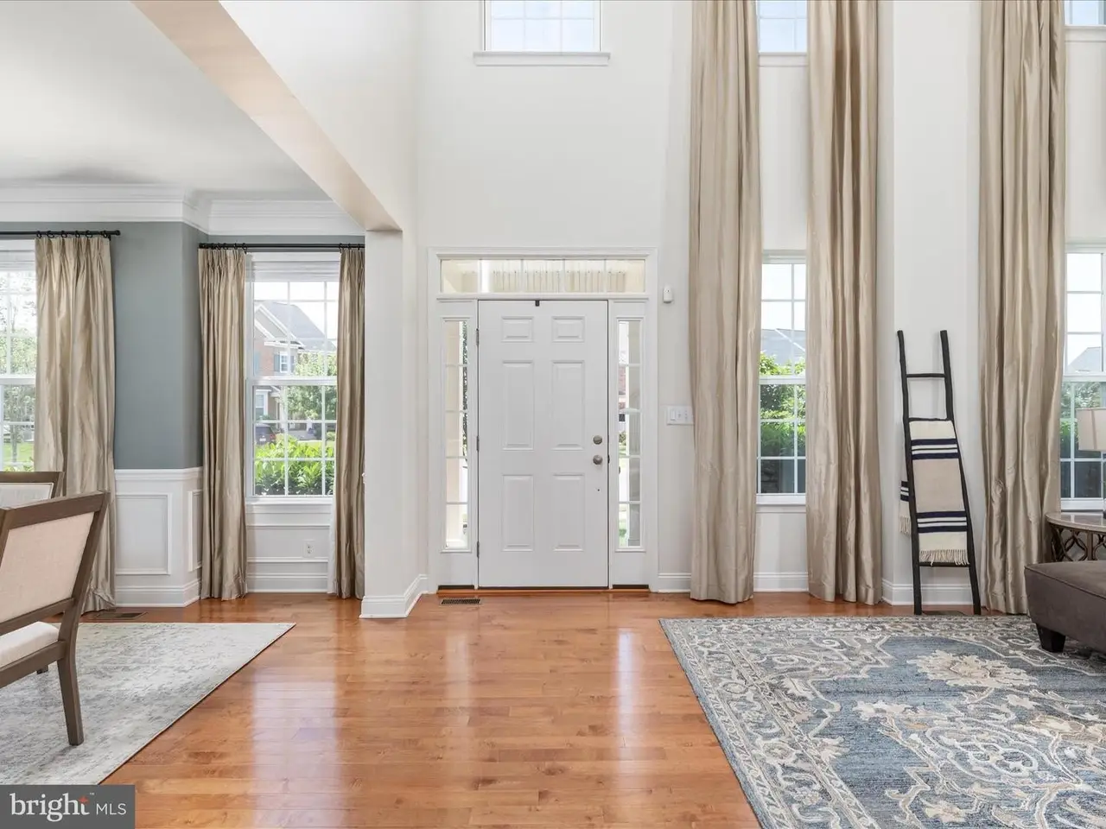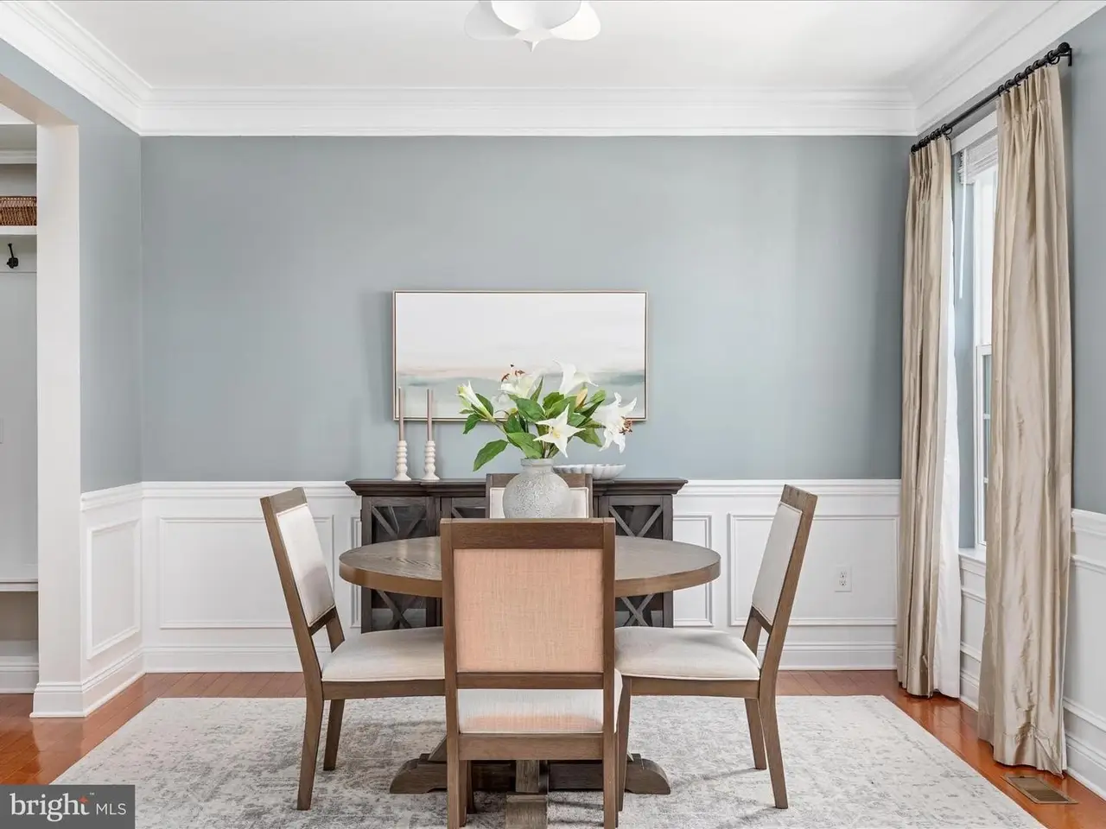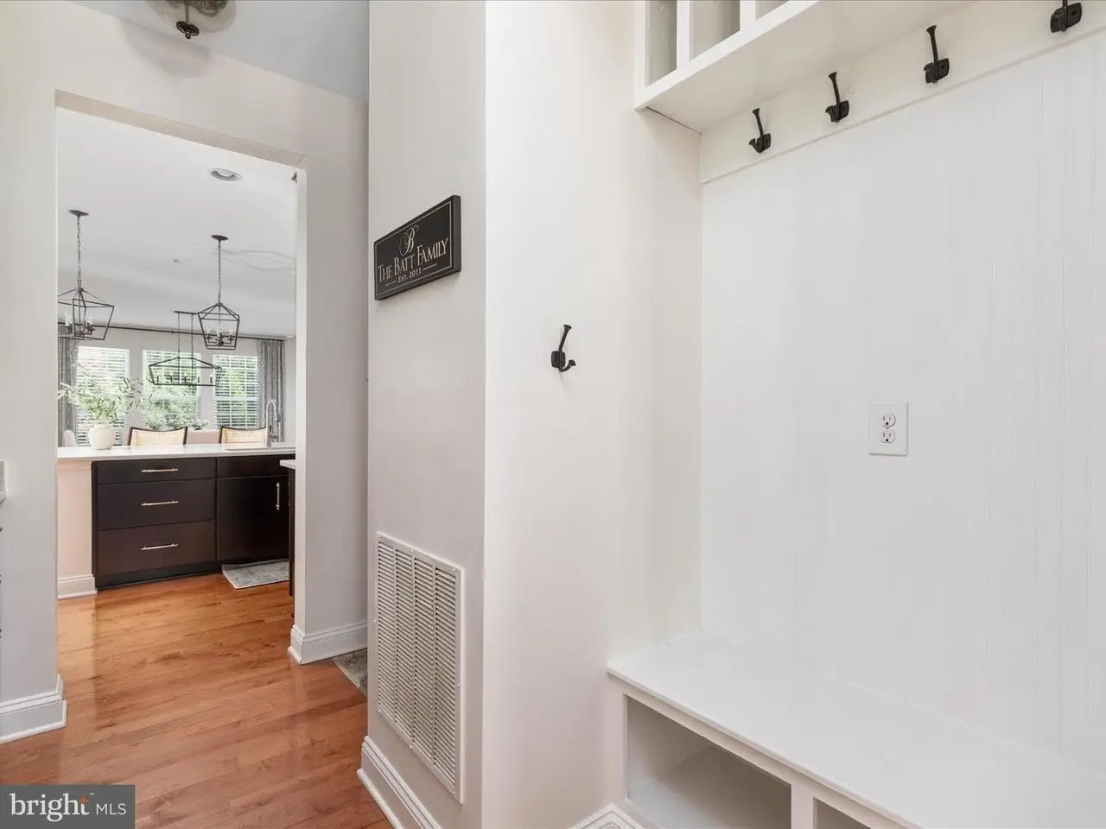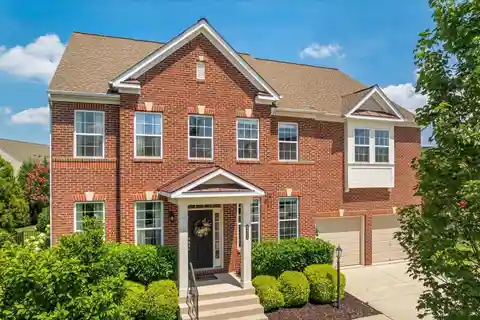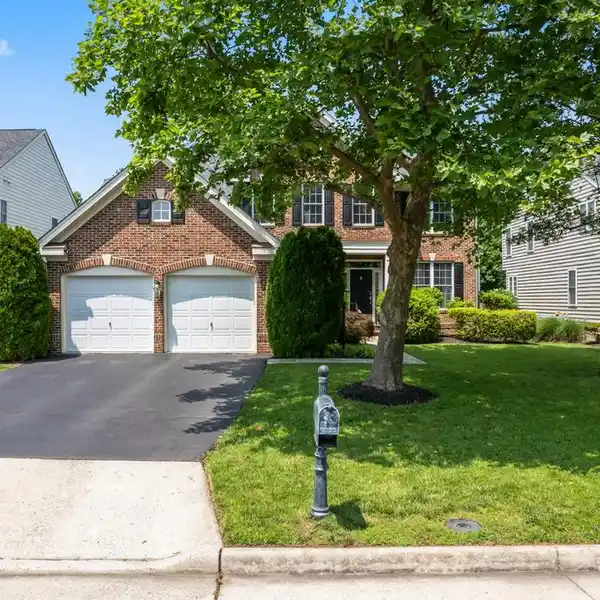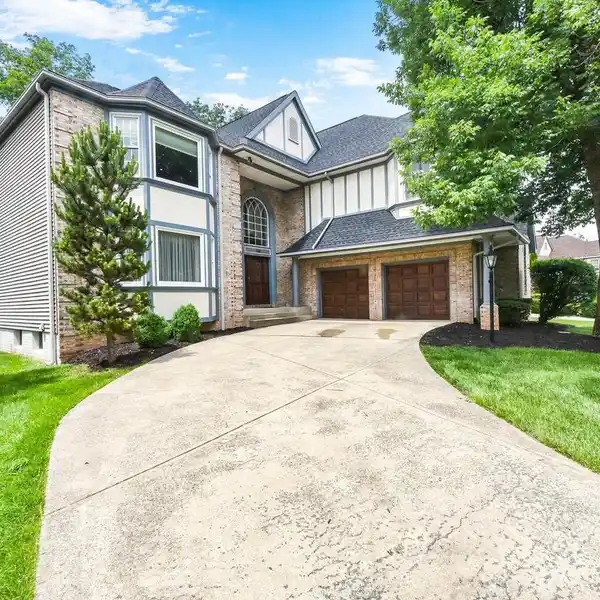Magnificent and Spacious Brick-Front Residence
42242 Fawn Ridge Court, Ashburn, Virginia, 20148, USA
Listed by: Kim House | Long & Foster® Real Estate, Inc.
Open House Saturday August 2 from 11 am - 2 pm. Discover this magnificent brick-front residence spanning over 5,200 finished square feet with 5 bedrooms and 4.5 bathrooms. This exceptional home occupies one of Brambleton's most expansive cul-de-sac lots, perfectly positioned mere steps from the vibrant Brambleton Town Center. Every detail has been meticulously crafted, from the dramatic two-story entry leading to the elegant living and formal dining rooms adorned with wainscoting and crown molding, to the distinctive powder room featuring a trough sink and custom wallpaper. The heart of the home is a sprawling open-concept kitchen, showcasing an extended island, under-cabinet lighting, quartz countertops, a subway tile backsplash, high-end stainless steel appliances including double ovens and a gas range, and a walk-in pantry with custom shelving. This culinary haven seamlessly connects to a large family room with a cozy gas fireplace and a bright breakfast area. A generously sized main-level office provides the perfect workspace, complete with custom 9-foot built-in bookcases and a desk. The backyard is a true showstopper: a private outdoor oasis featuring a raised, covered flagstone patio, a heated saltwater pool with a captivating waterfall hot tub and diving board, a gas fire pit, and a spacious sun deck. An incredible outdoor kitchen and bar, equipped with granite countertops, a gas grill, and a refrigerator, completes this entertainer's paradise. Custom landscaping maximizes privacy, creating an unparalleled retreat. The upper level offers a serene primary bedroom suite with a sitting area, a luxurious primary bathroom featuring dual vanities, a walk-in shower, and an expansive walk-in closet with a custom system. Three additional upstairs bedrooms include a convenient Jack and Jill bathroom and a private en suite, all boasting generous walk-in closets. The walk-up basement expands the living space with a large rec room, a pre-wired media room, a fifth bedroom, and a full bathroom. Residents of award-winning Brambleton enjoy access to miles of walking trails, basketball and tennis courts, community pools, and parks, all conveniently accessible by foot, bike, or car. See virtual tour for all room dimensions.
Highlights:
Brick-front exterior
Custom cabinetry
Heated saltwater pool
Listed by Kim House | Long & Foster® Real Estate, Inc.
Highlights:
Brick-front exterior
Custom cabinetry
Heated saltwater pool
Gas fire pit
Outdoor kitchen
Luxury primary bathroom
Pre-wired media room

