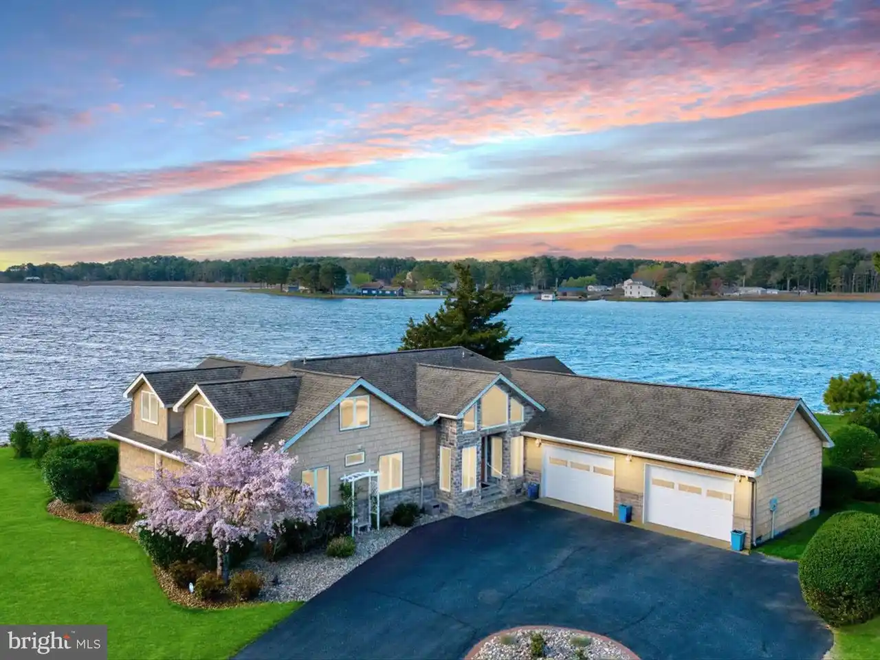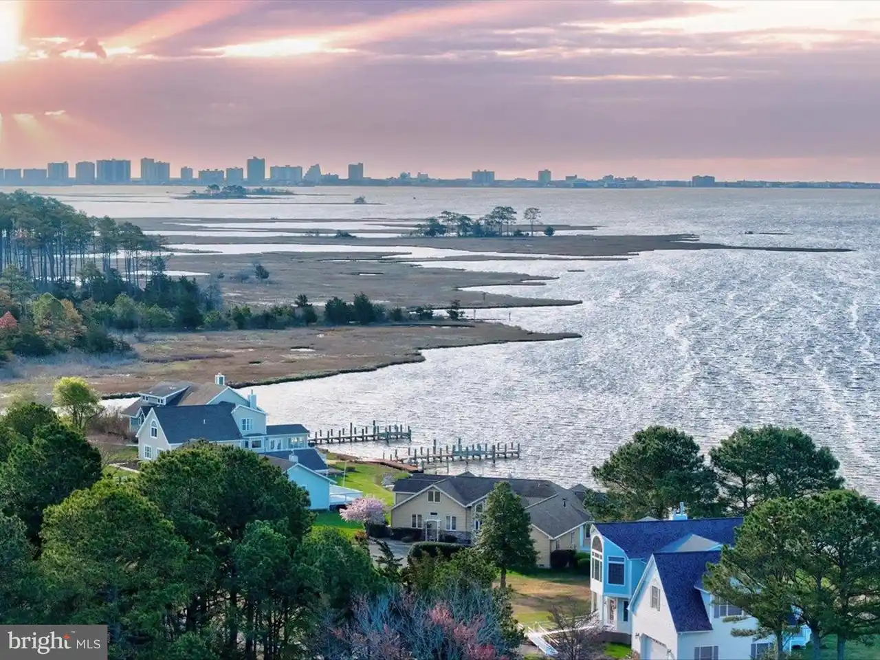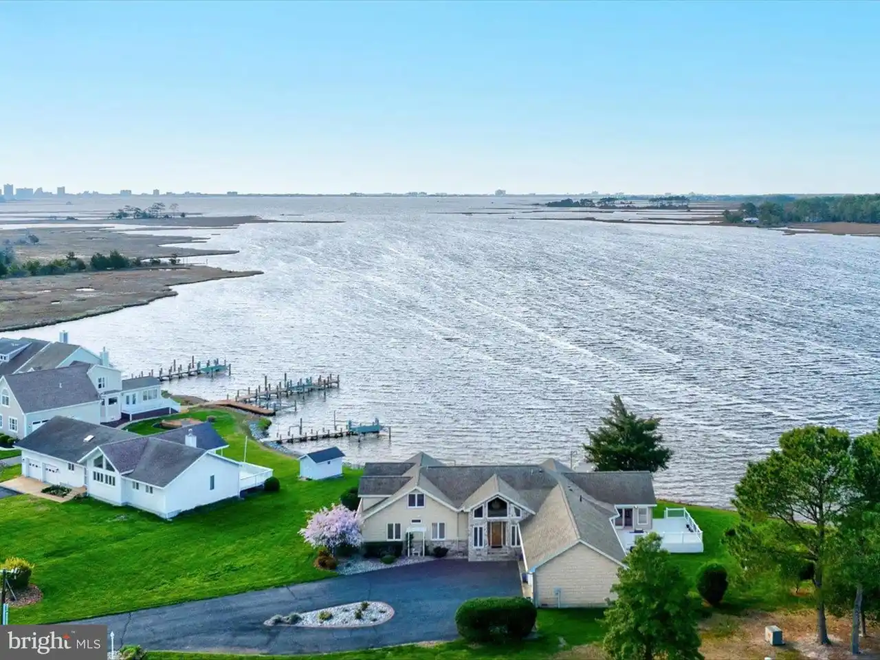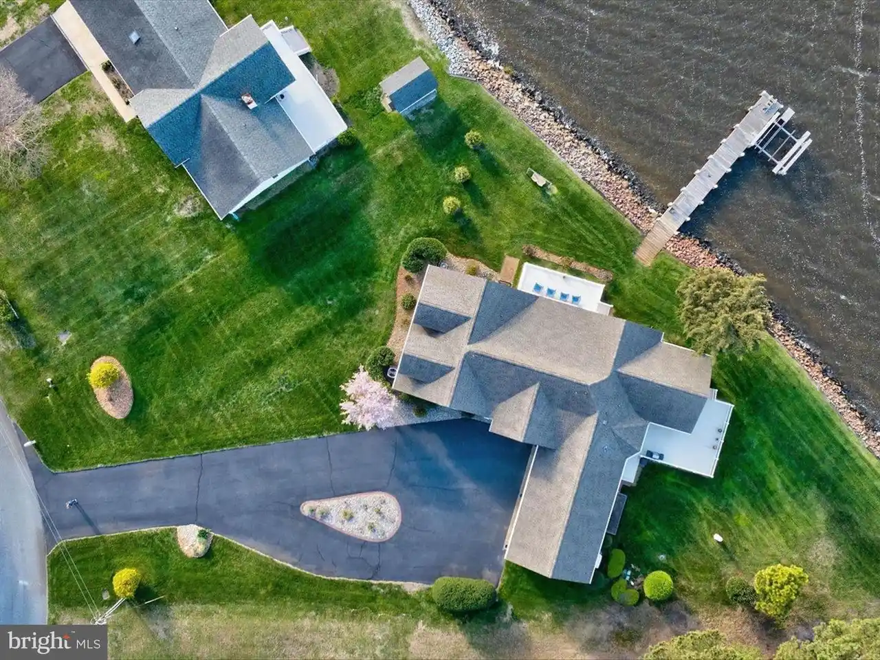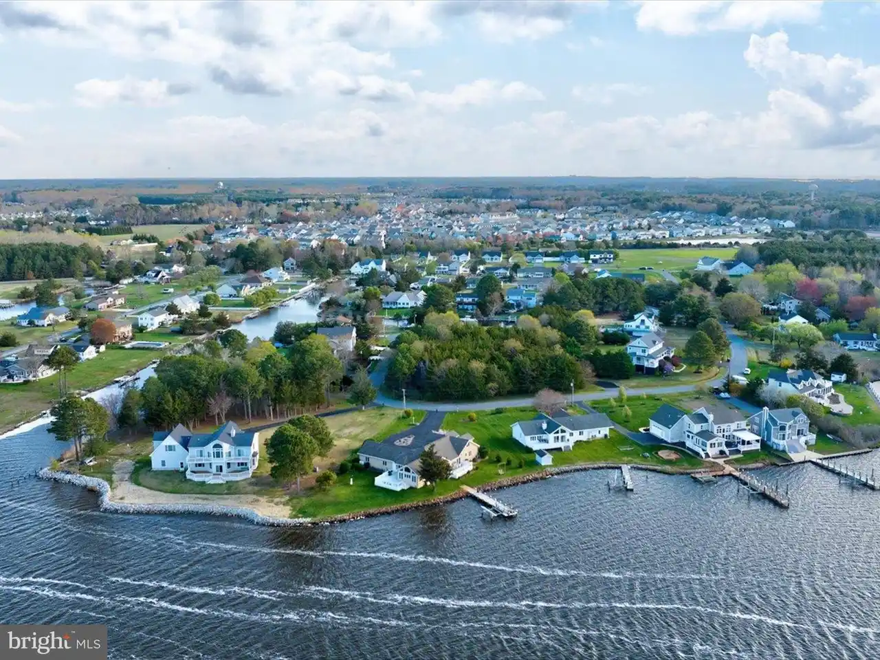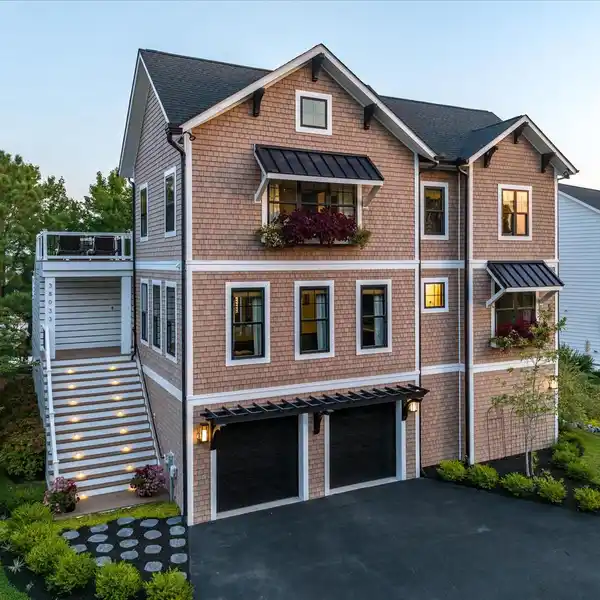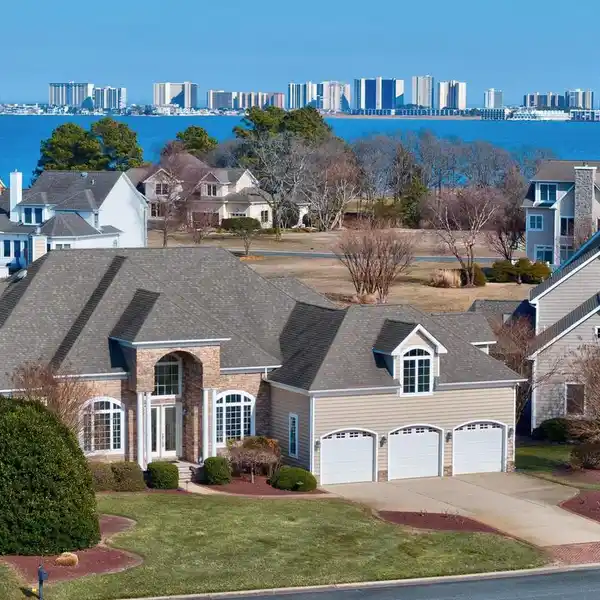Waterfront Masterpiece on Grays Creek
Introducing 13218 Rollie Road E. - a waterfront masterpiece where luxury living meets serene natural beauty. Perfectly positioned on Grays Creek as it opens into the majestic Assawoman Bay, this custom-built residence offers breathtaking panoramic views stretching to the Ocean City skyline. Just minutes from the vibrant beaches and resort towns of Delaware and Maryland, this extraordinary retreat promises the ultimate in coastal living. Showcasing over 3,000 square feet of meticulously crafted living space, the home offers 5 bedrooms and 4 full baths, each thoughtfully designed to complement the home's stunning surroundings. Situated on over 200 feet of rip-rapped shoreline, with a 62-foot pier, an 8,000 lb. boat lift, and no HOA restrictions, your waterfront adventures are only limited by your imagination. Step inside and experience a flowing, open-concept layout that was made for entertaining. Walls of picture windows flood the home with natural light and frame ever-changing water views. At the heart of the main living area, a soaring vaulted ceiling crowns the living room, anchored by a floor-to-ceiling stone fireplace with a solid ash mantle-perfectly placed beneath a picture window that captures the skyline of Ocean City. The gourmet kitchen is a chef's dream, outfitted with 42" custom maple cabinetry, dual pantry zones with pull-out shelving, and planning station. Granite countertops provide ample prep and serving space, and the suite of high-end stainless steel appliances includes a 6-burner gas cooktop, range hood, wall oven with warming drawer, drawer microwave, and a U-line wine cooler. Whether it's casual mornings at the breakfast bar or elegant dinners in the dining room overlooking the bay, every meal here feels like a special occasion. Adjacent to the kitchen, the sun-filled solarium offers a spectacular setting for morning coffee or sunset cocktails, giving you front-row seats to both sunrise and sunset over the water. The primary suite is perfectly positioned to take in peaceful water views. A custom walk-in closet offers exceptional storage and organization, while the spa-inspired ensuite bath features a granite-topped vanity, frameless glass shower, and another picture-perfect bay view from the window. Also on the main level are two beautifully appointed guest bedrooms, each with custom closet systems, two full hall baths, a thoughtfully designed laundry room, and interior access to the oversized two-car garage. From the foyer, a custom oak staircase with handsome railings leads to the upper level, where you'll find two additional oversized bedrooms, each with spectacular water views, a shared full bath, and multiple storage closets. Step outside and embrace the tranquility of waterfront living on two expansive decks, where you can relax, entertain, or simply watch the boats glide by. From sunrise to starlight, the unobstructed views and peaceful setting offer a daily reminder of what makes this home so special. 13218 Rollie Road E. is more than a home-it's a lifestyle. A rare offering where timeless craftsmanship, stunning design, and nature's beauty converge into one unforgettable waterfront retreat.
Highlights:
- Floor-to-ceiling stone fireplace with solid ash mantle
- Gourmet kitchen with custom cabinetry and high-end appliances
- Spectacular water views from picture windows
Highlights:
- Floor-to-ceiling stone fireplace with solid ash mantle
- Gourmet kitchen with custom cabinetry and high-end appliances
- Spectacular water views from picture windows
- Solarium for morning coffee and sunset cocktails
- Primary suite with water views and spa-inspired ensuite bath
- Custom oak staircase with handsome railings
- Rip-rapped shoreline with 62-foot pier and boat lift
- Over 200 feet of waterfront
- Open-concept layout made for entertaining
- Two expansive decks for relaxing and entertaining.
