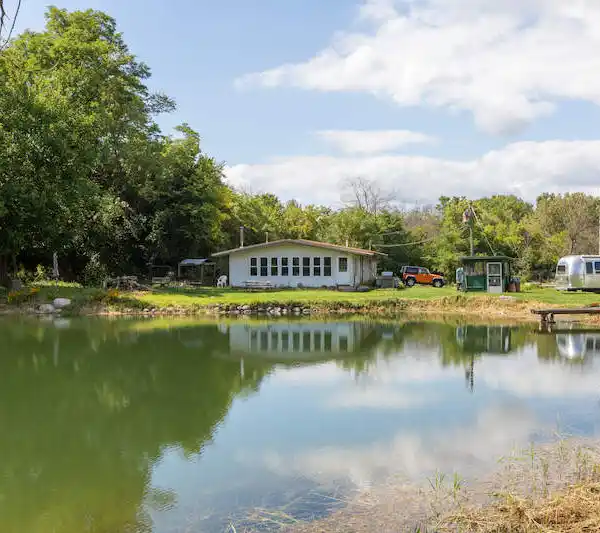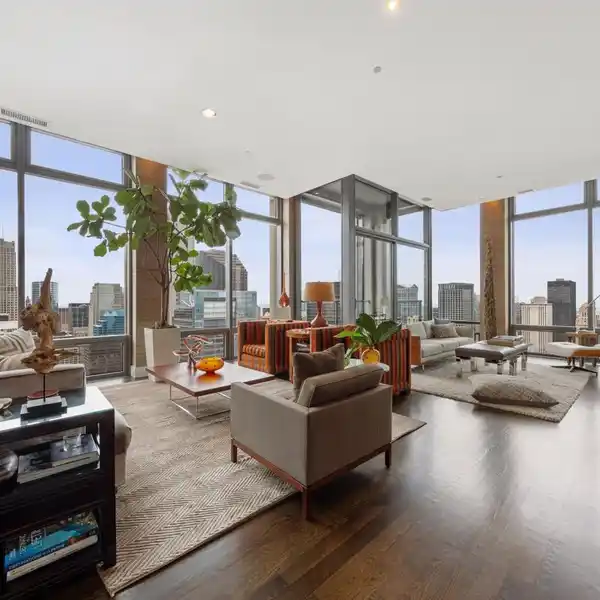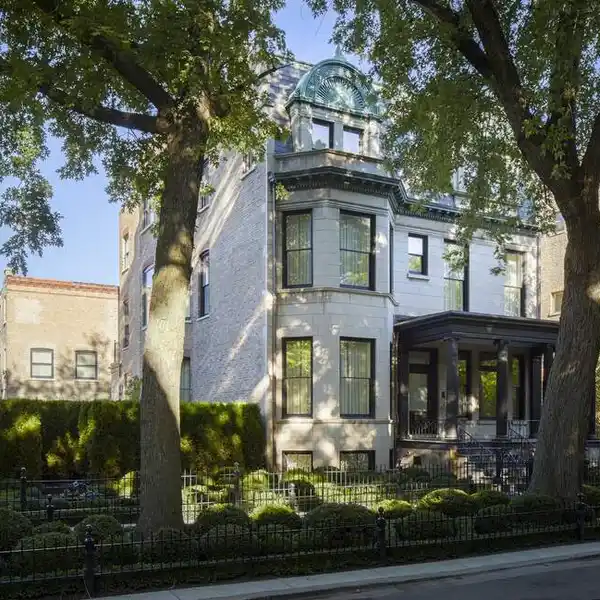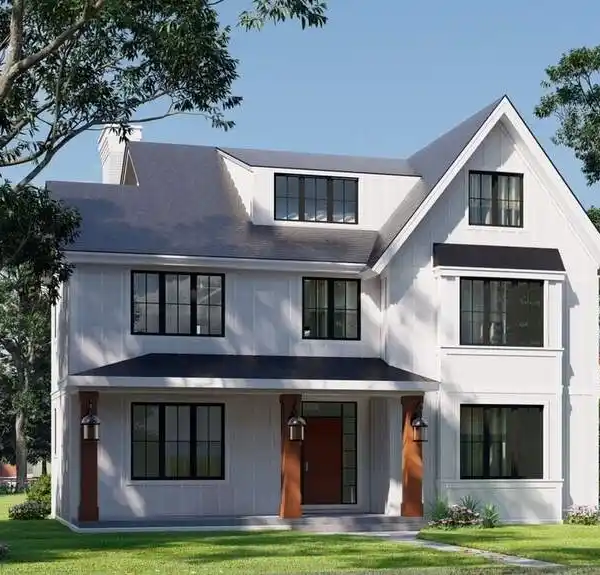Charming And Spacious Lincoln Park Home
This luxury property is currently unavailable on LuxuryPortfolio.com
Reference ID
11674783
WEB CODE
PZVS





