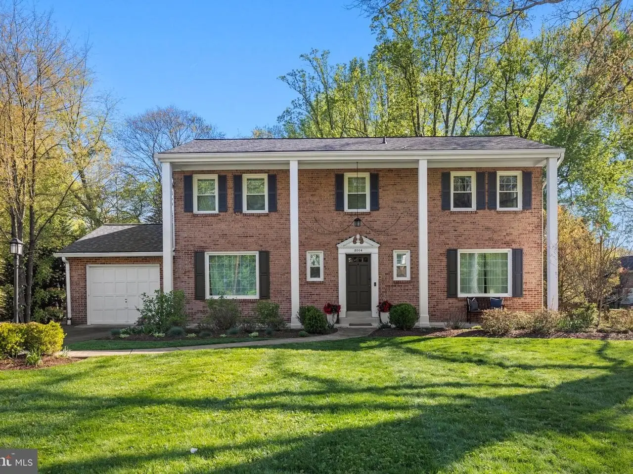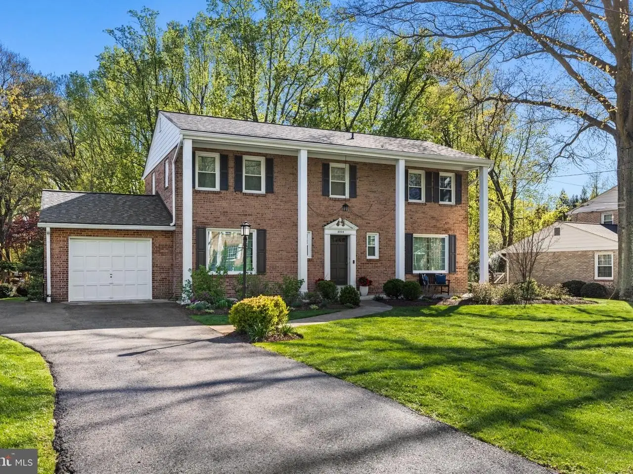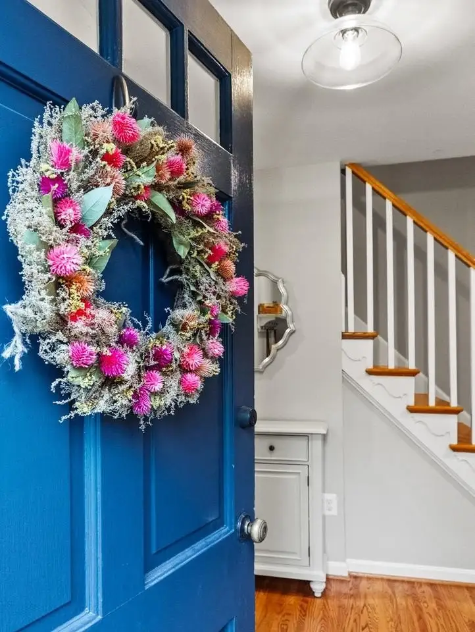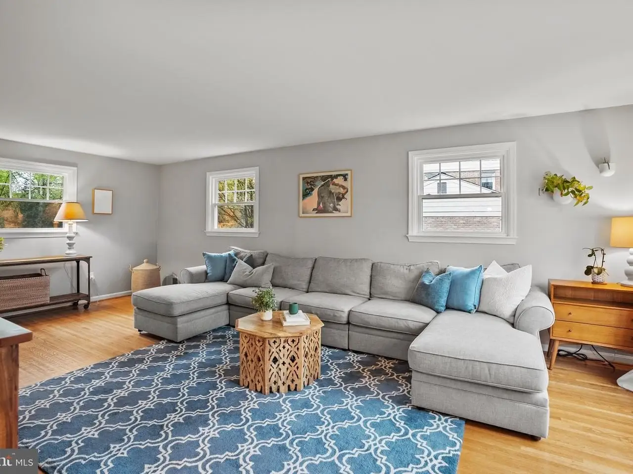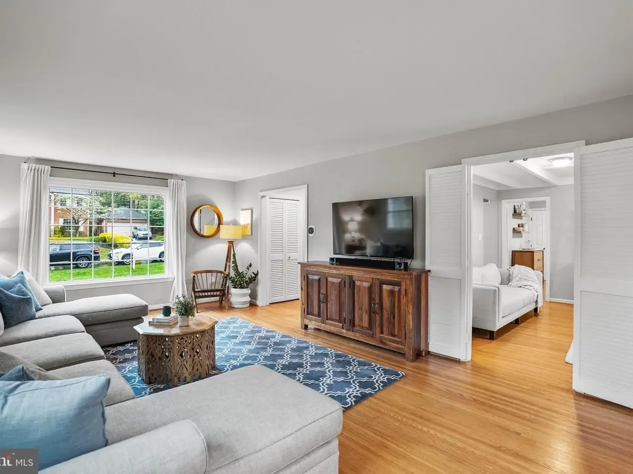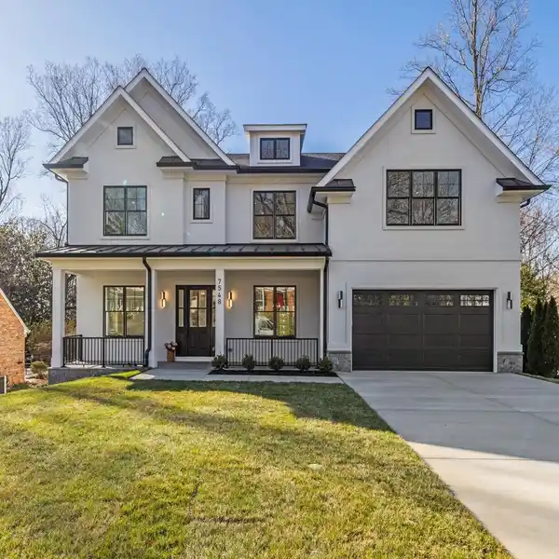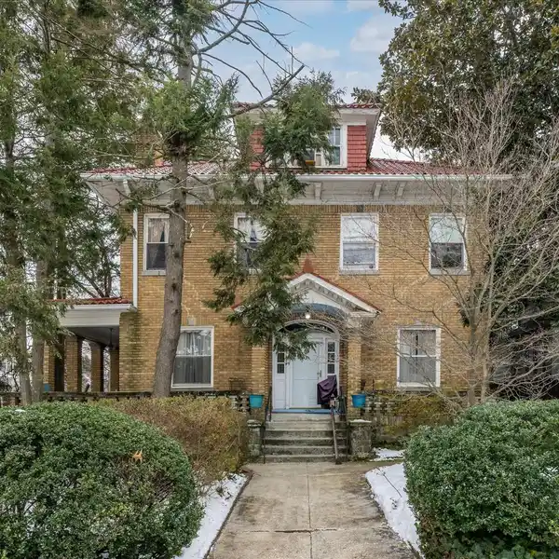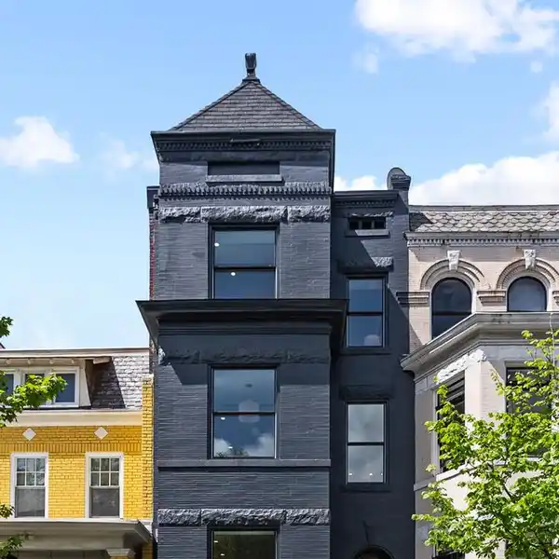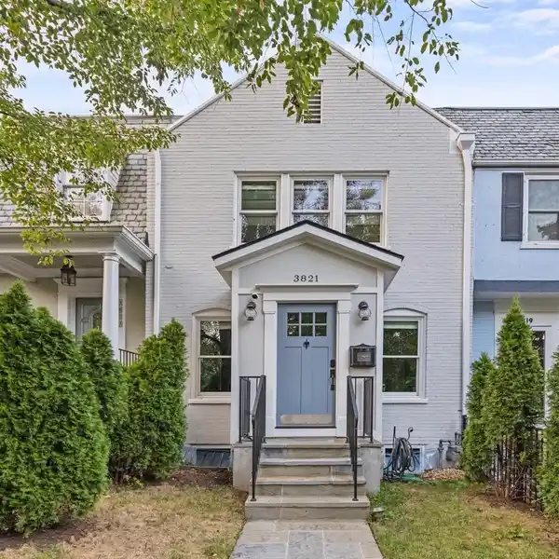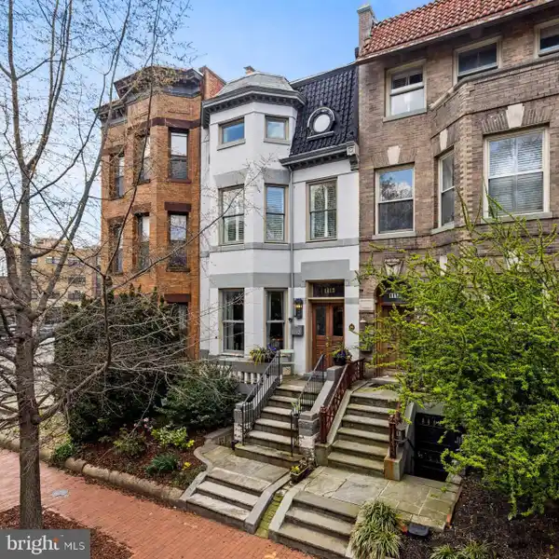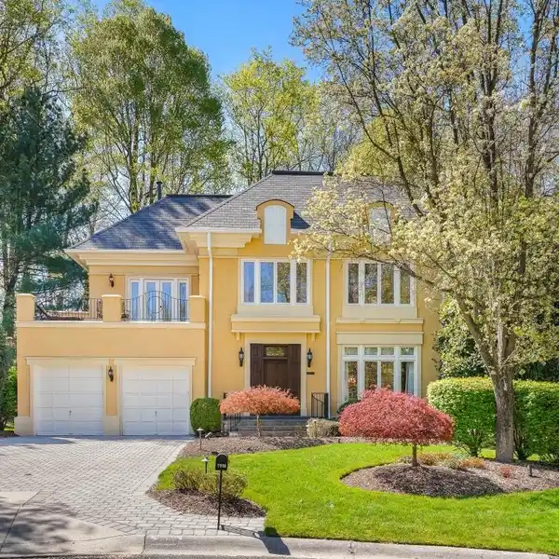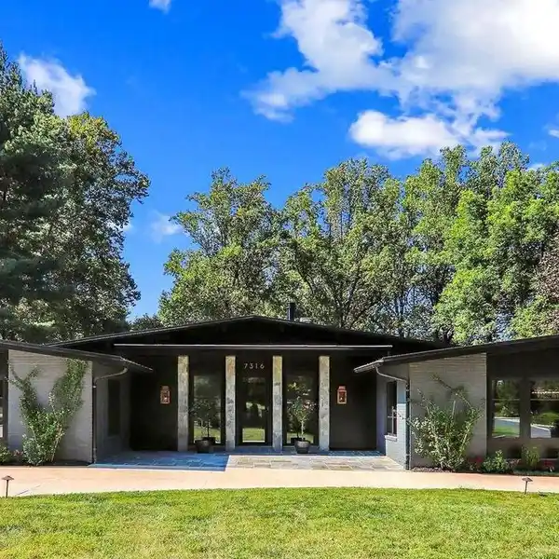Charming Home with Room to Grow
Welcome to 8004 Cindy Lane, a beautifully maintained and updated brick Colonial tucked away on a quiet street in Bethesda. Located in Winston Churchill High School District, this classic home offers the perfect blend of traditional charm and thoughtful updates, with spacious interiors, abundant natural light, and a backyard retreat that invites outdoor living. The main level features a gracious entry hall, a bright extra large living room with a picture window, and a comfortable family room with French doors that open to a beautiful patio and large, fenced backyard. The kitchen has been tastefully updated with granite countertops, white cabinetry, stainless steel appliances, and a sunny garden window that looks out onto blooming camellias. A formal dining room and stylishly renovated powder room complete the main level. Upstairs, the spacious primary suite includes a refreshed en-suite bath and ample closet space. Three additional bedrooms share an updated hall bath, and a versatile bonus area off the primary bedroom offers flexibility for extra closet space, a home office, dressing room, or nursery. Hardwood floors run throughout both the main and upper levels, and the finished lower level includes a rec room, laundry area, additional storage, and newer carpet as well plenty of space to add another bathroom and bedroom. Set on a beautifully landscaped lot with a wide driveway, mature trees, and privacy fencing, this home also benefits from key system updates including an upgraded electrical panel and improved driveway.
Highlights:
- Hardwood floors
- Granite countertops
- French doors opening to patio
Highlights:
- Hardwood floors
- Granite countertops
- French doors opening to patio
- Stainless steel appliances
- Gracious entry hall
- Mature trees and landscaping
