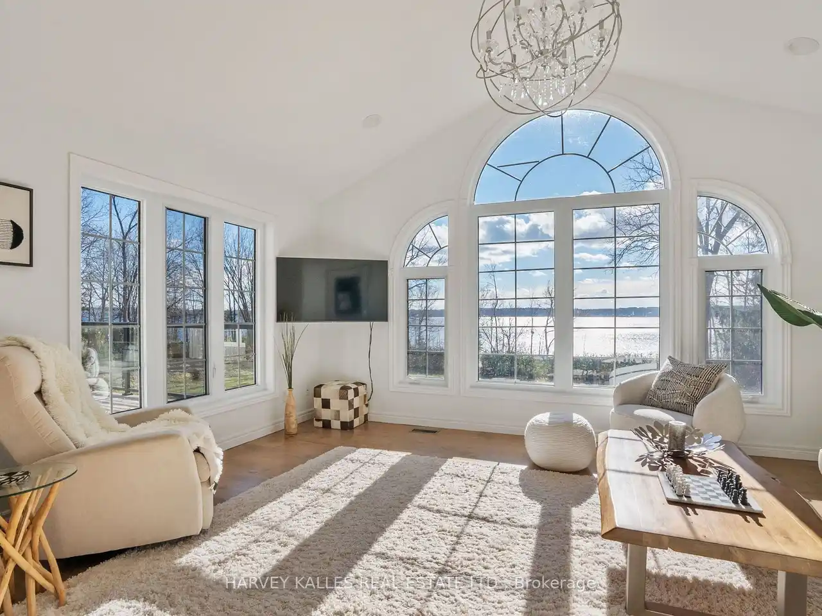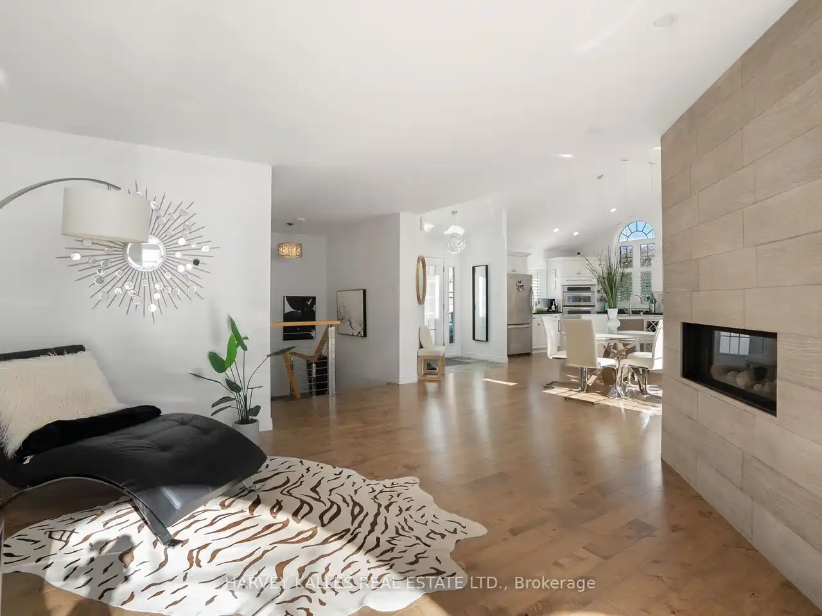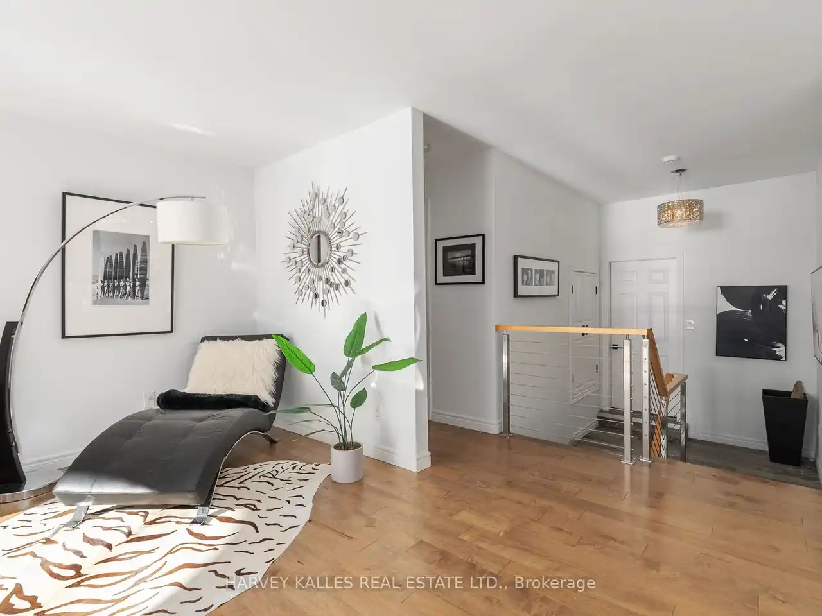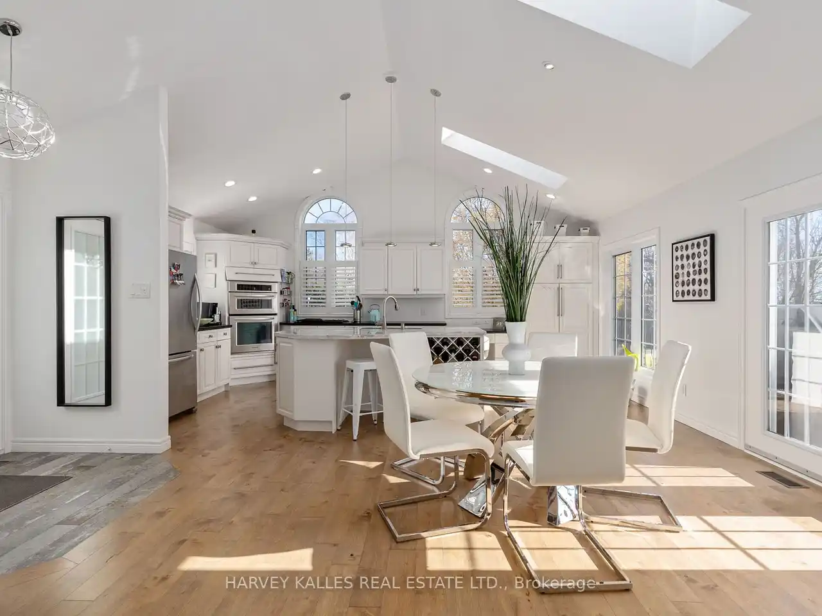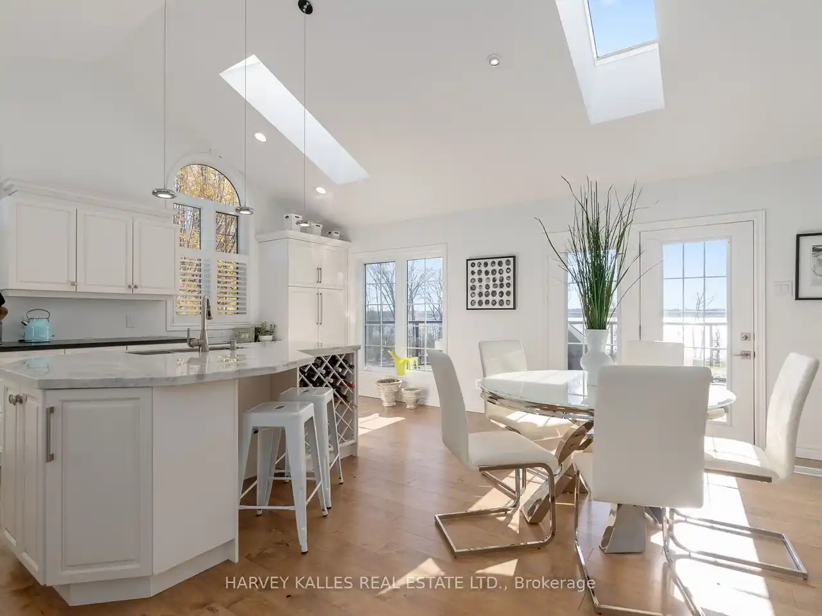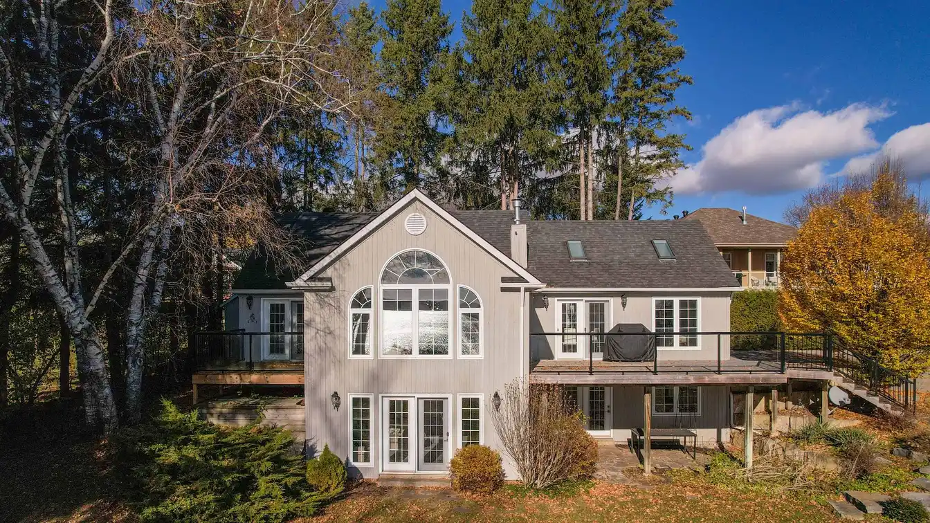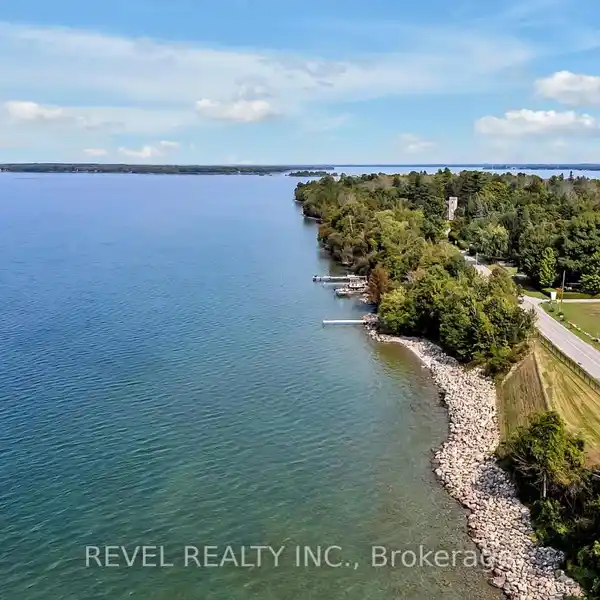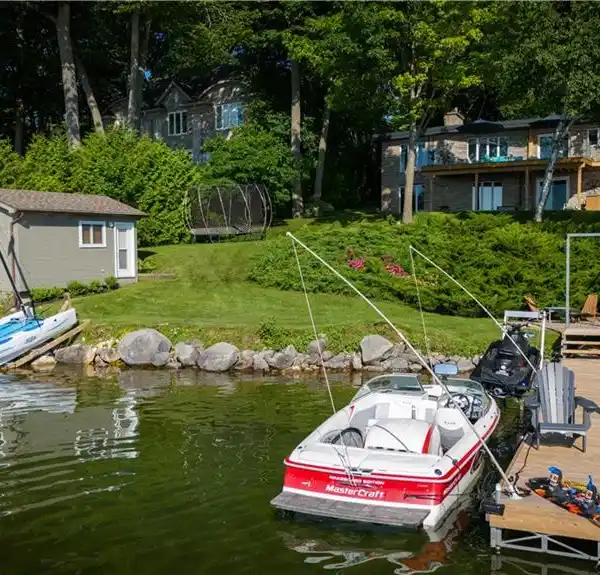Newly Renovated Home on a Prime Sprawling Lot
USD $1,667,941
One-of-a-kind double-size lot with unobstructed south facing lake views! First time offered for sale on one of the most prime lots/locations in Barrie - outdoor lifestyle beach front community steps to Barrie Yacht Club, Johnson Beach, parks, shopping, dining, farmers market, public/private marina, downtown, art gallery, theatre and Trans Canada walk/bike trail that follows the beautiful lakeshore! Newly renovated, this much-loved family home is filled with south facing light and offers stunning clear lake views from all principle rooms! Some features and finishes include: over 3,500 square foot finished open concept layout, 5" light Bruce wood flooring, floor to ceilings oversized doors and windows, great room with vaulted ceilings, perfect kitchen for entertaining include: centre island with sit up breakfast bar, built in oven/microwave, gas range, pantry, stainless appliances, vaulted ceilings with skylight windows, open to dining area with walkout to exterior sitting/dining area, modern limestone gas fireplace, upgraded light fixtures, main floor primary bath with walkout to private deck, walk in closet, private ensuite with heated porcelain tile, double vanity and glass shower. Fully finished lower level walkout with double garden doors include: clear lake views, three bedrooms and 5 piece bathroom. Attached garage with inside entrance, large double paved driveway, large flat lot offers access to the trans CanadaTrail! Active outdoor lakeside living minutes to Highway 400, hospital, Georgian College, skiing, snowmobile trails and more!
Highlights:
- Double-size lot with unobstructed south facing lake views
- Oversized doors and floor to ceiling windows
- Vaulted ceilings with skylight windows
Highlights:
- Double-size lot with unobstructed south facing lake views
- Oversized doors and floor to ceiling windows
- Vaulted ceilings with skylight windows
- Modern limestone gas fireplace
- Stainless steel appliances and gas range
- Main floor primary bath with private deck access
- Heated porcelain tile and double vanity in ensuite
- Fully finished lower level walkout with lake views
- Large flat lot with access to Trans Canada Trail
- Active outdoor lakeside living
- Minutes to amenities and recreational activities

