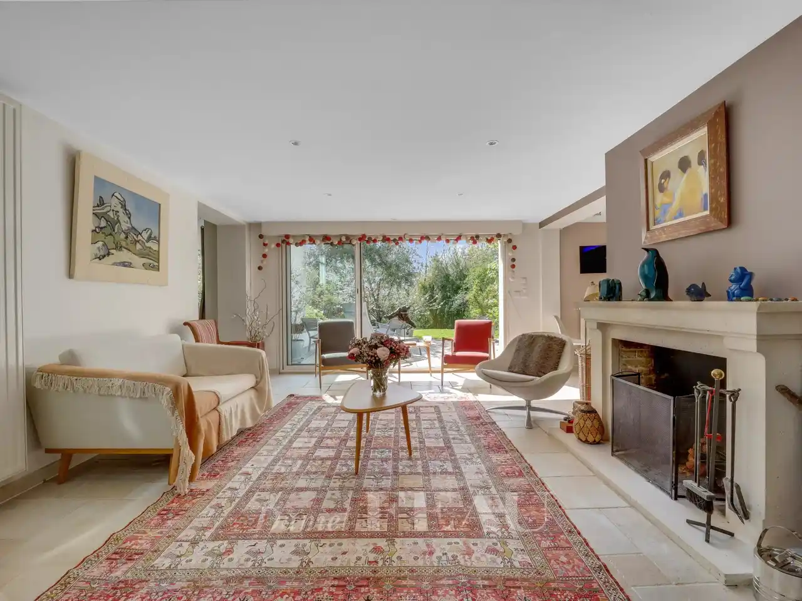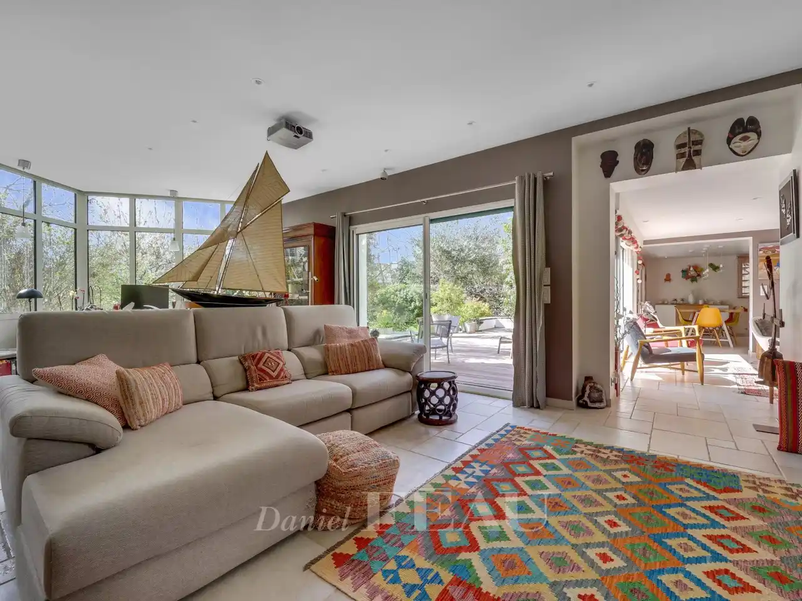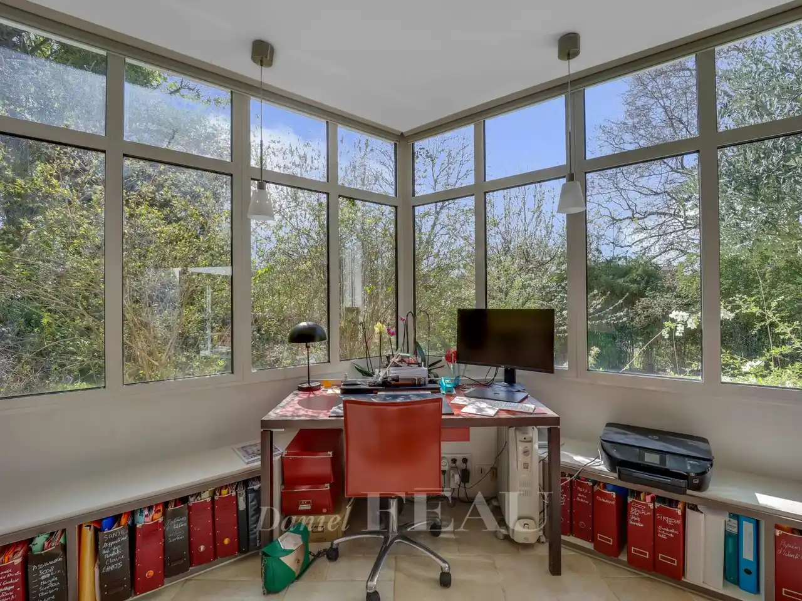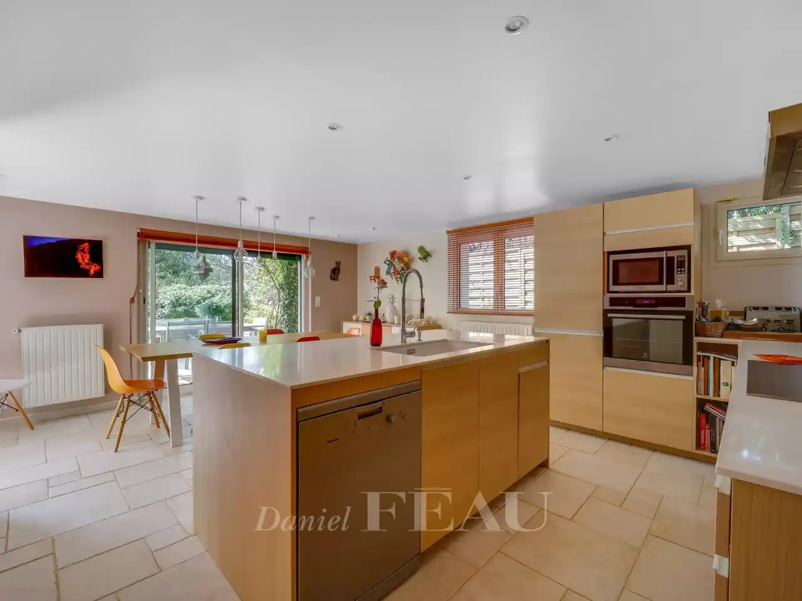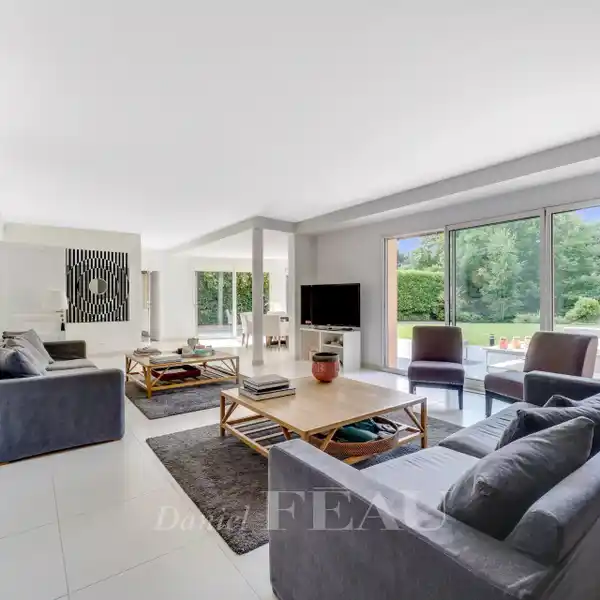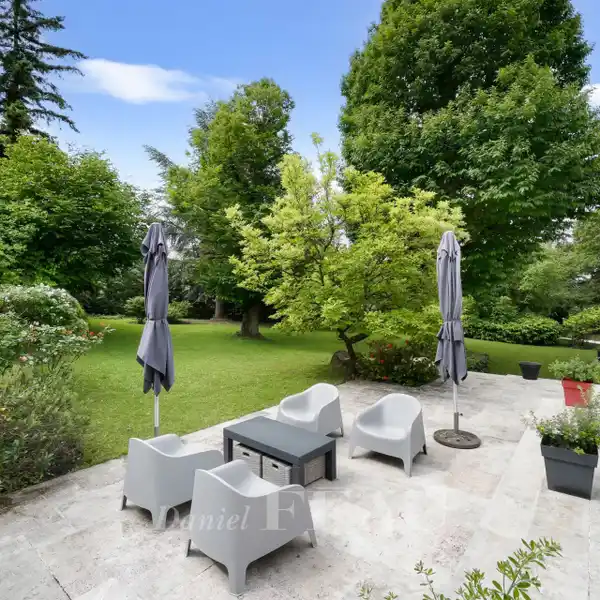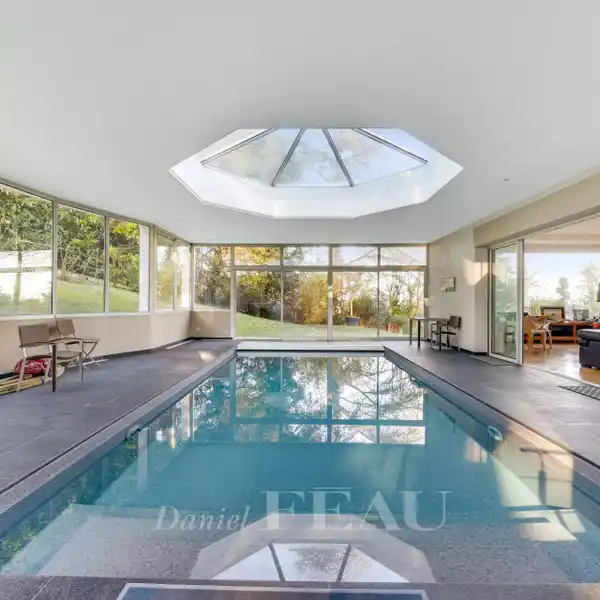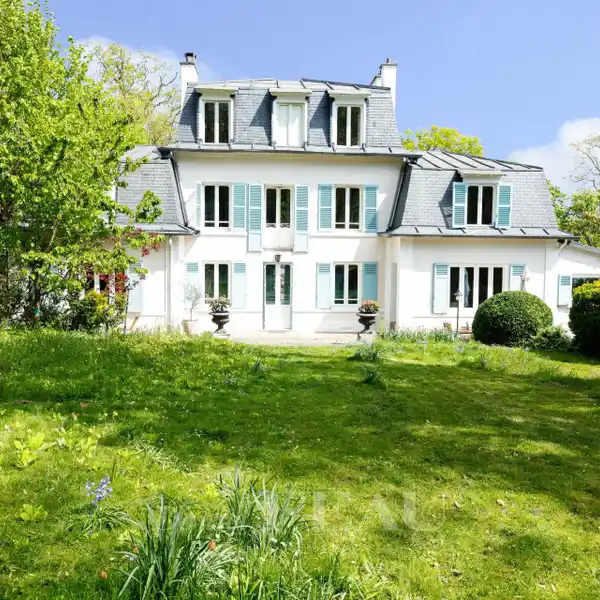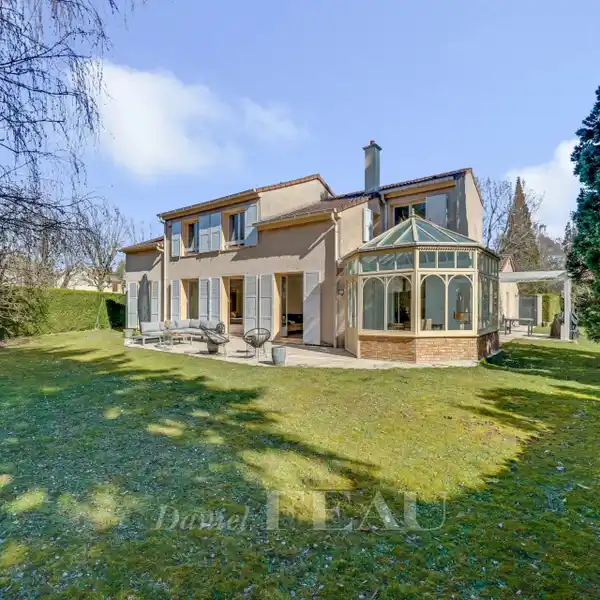Expansive Home in a Lush Setting
Situated in a quiet cul-de-sac set back from the street, this beautiful, light-filled house with a total surface area of 250 m² is set in a flower-filled, wooded plot of over 1,000 m². The entrance hall leads to a vast reception area with a functional fireplace, bathed in light thanks to large windows opening onto the south-facing terrace and garden. This 86 m² space also includes a second living room opening onto the garden, as well as an open kitchen with dining area. A utility room with boiler room, wine cellar, guest toilet and dressing room complete this level. A beautiful stone and wrought-iron staircase, illuminated by a skylight, leads to the second floor, which features two bedrooms and a vast master suite with fireplace and terrace; two dressing rooms and a bathroom with shower. A laundry room, shower room and separate toilet complete this level. On the second floor, a large landing (which could be used as an additional bedroom) leads to two bedrooms, a bathroom with shower and a toilet. The house has been carefully maintained and regularly serviced. It has a good energy audit. Facing south, it offers generous volumes and plenty of natural light. The fully enclosed garden is a veritable showcase of greenery, with vegetation reminiscent of Mediterranean gardens. Garage with electric charging point. Ideal location in a residential neighborhood, close to amenities and schools, and just a few minutes' walk from the T13 streetcar to Saint-Germain-en-Laye and St Cyr. Numerous buses to neighboring towns: Versailles, Vaucresson...
Highlights:
- Functional fireplace
- Stone and wrought-iron staircase
- Vast master suite with fireplace
Highlights:
- Functional fireplace
- Stone and wrought-iron staircase
- Vast master suite with fireplace
- South-facing terrace
- Wine cellar
- Mediterranean-inspired garden



