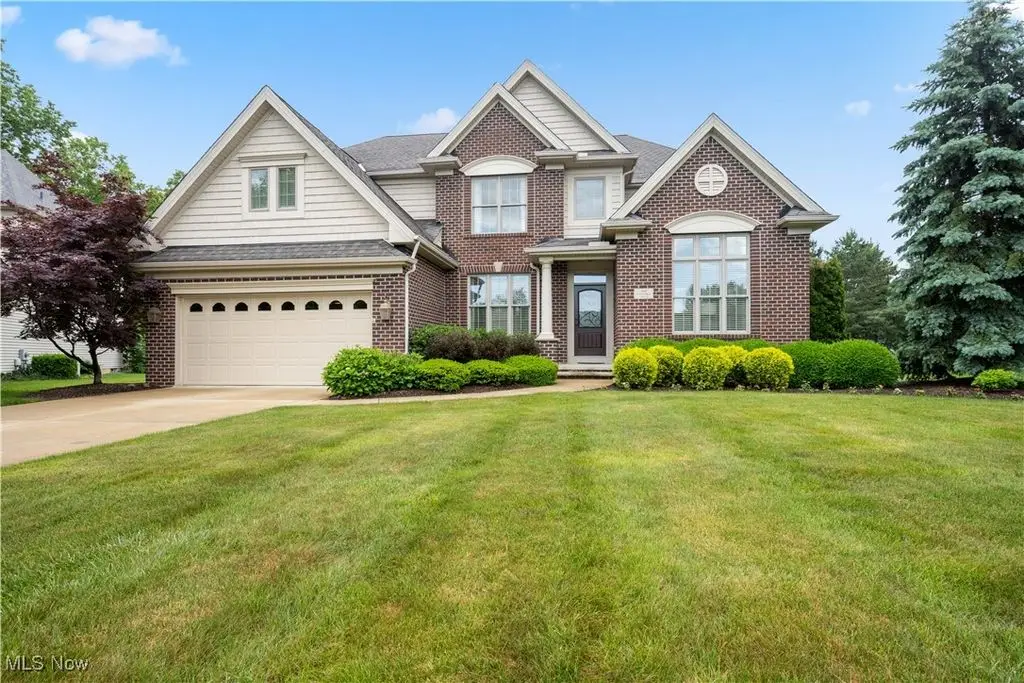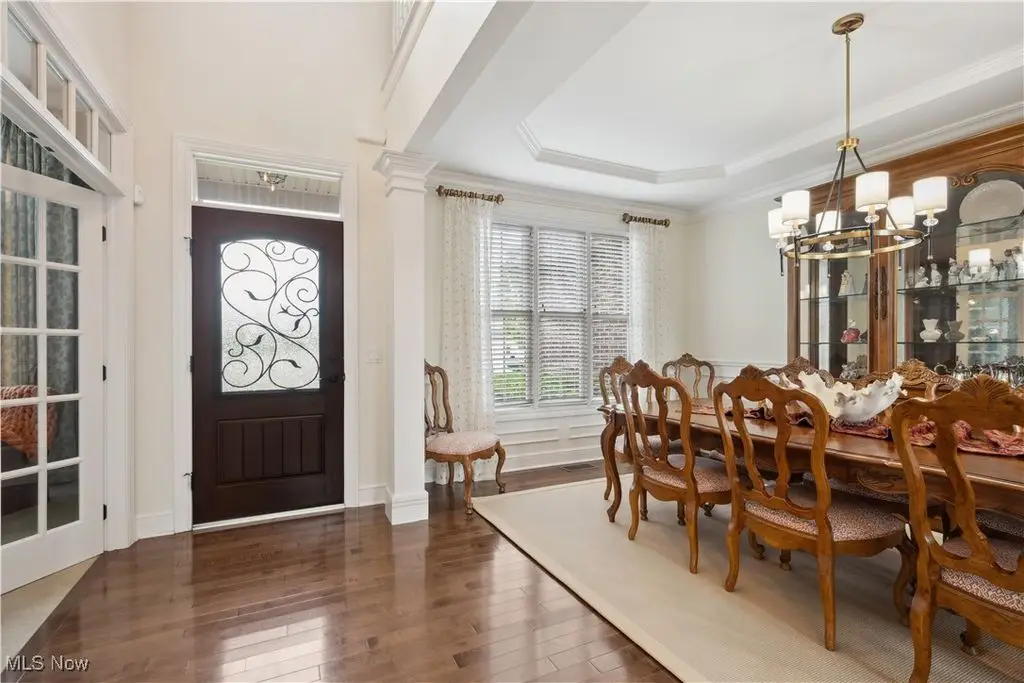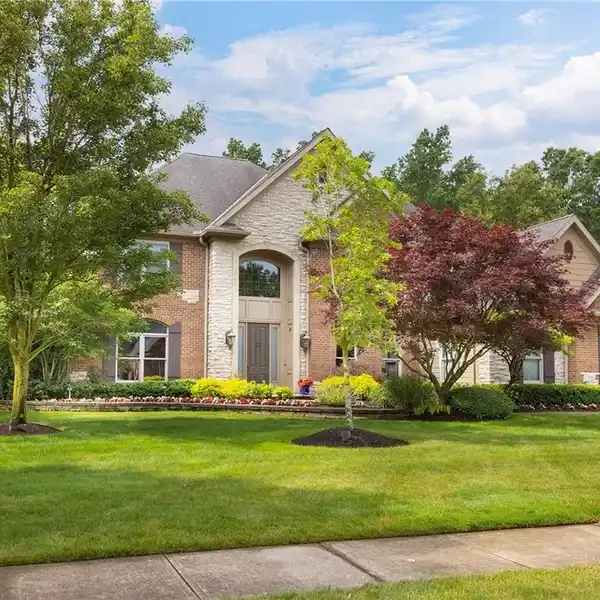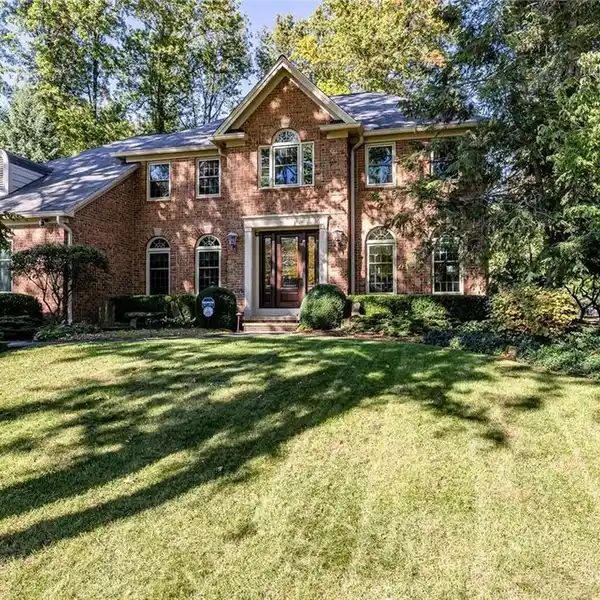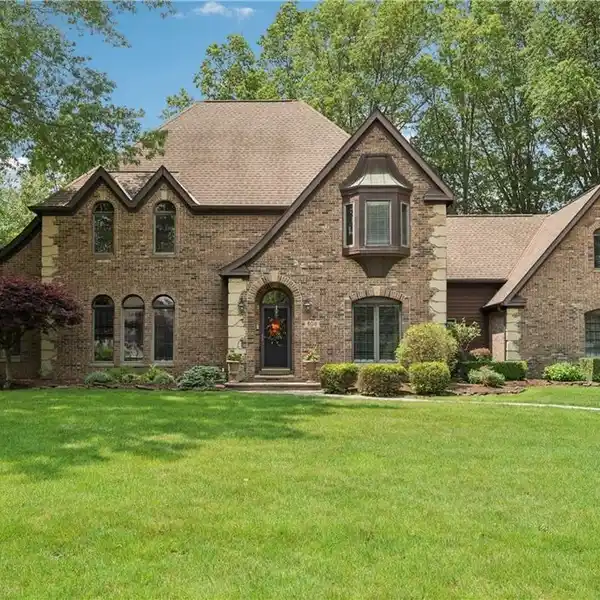Artfully Designed Retreat on Private Cul-De-Sac
333 Founders Circle, Avon Lake, Ohio, 44012, USA
Listed by: Bev Montgomery | Howard Hanna Real Estate Services
This artistically designed cluster home in the much sought after Legacy Point, is loaded with upgrades and quality craftmanship throughout. The bright & open floor plan of this gorgeous professionally decorated home is perfect for entertainment.Located on a cul-de-sac you will be wowed the moment you enter through the stunning custom-built front door. The library/office with built in custom cabinets is on the right and large dining room with tray ceiling is on the left. This home has great attention to detail with high ceilings, hardwood floors tray ceilings and crown moldings throughout. The great room is filled with natural light from the 2 story-wall of windows. It also has a 2-story stone wall gas fireplace and gorgeous built-in cabinets. The gourmet kitchen has custom cabinets, island/breakfast bar with granite counters and stainless top of the line appliances, including Sub Zero refrigerator, double oven, microwave drawer and 5 burner gas stove. The first-floor master is lovely with loads of windows, 2 large his and hers closets, both with custom shelving. You will adore the master glamour bath with a double bowl granite vanity, tiled shower, and soaking tub. The custom powder room and large laundry room complete the first floor. Walk up the unique curved staircase to a huge loft with an extra sitting area overlooking the first floor. There are 2 more oversized bedrooms with huge walk-in closets and another custom full bath with granite and ceramic floors. Don't miss the huge recreation room with updated bath, shower and amazing storage rooms. This area offers additional space for working out, games and entertainment. Additional features include nature stone floors plus built in cabinets and sink in the garage. Relax on the large private patio or walk to the community pool, tennis and pickleball courts for evening entertainment. The luxurious indoor and outdoor living spaces make this home truly one of a kind.
Highlights:
Custom-built front door
2-story stone wall gas fireplace
Gourmet kitchen with granite counters
Listed by Bev Montgomery | Howard Hanna Real Estate Services
Highlights:
Custom-built front door
2-story stone wall gas fireplace
Gourmet kitchen with granite counters
First-floor master with his and hers closets
Master glamour bath with granite vanity
Curved staircase leading to loft
Oversized bedrooms with walk-in closets
Recreation room with updated bath
Nature stone floors in garage
Large private patio
