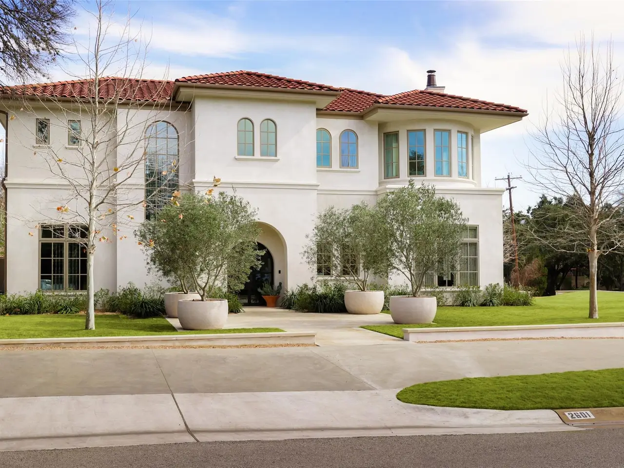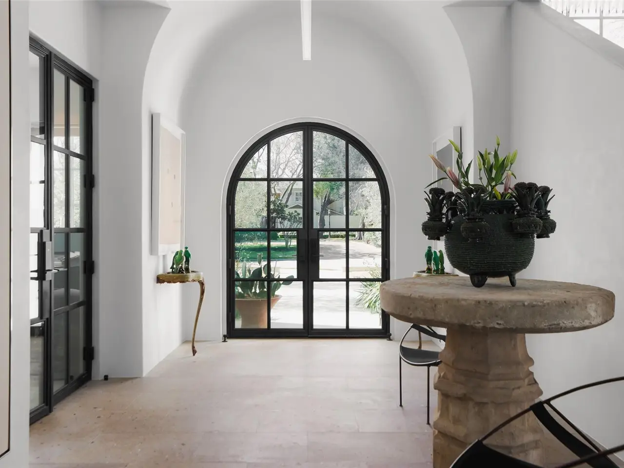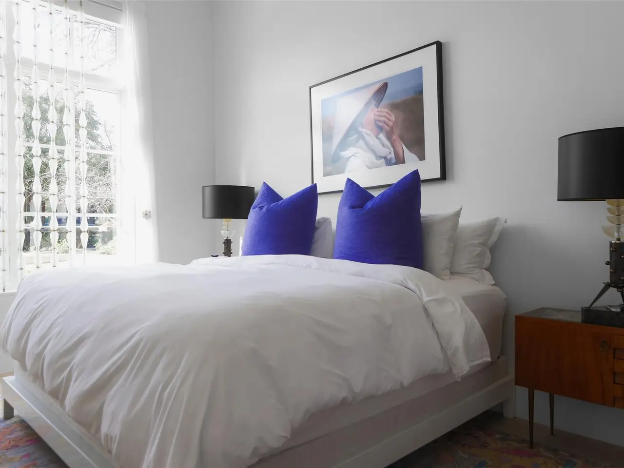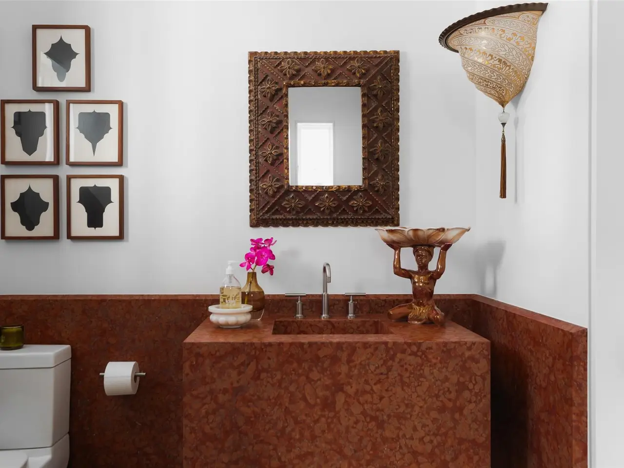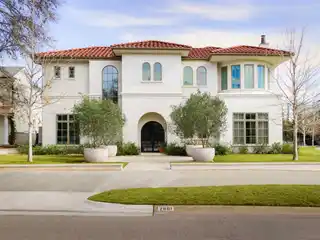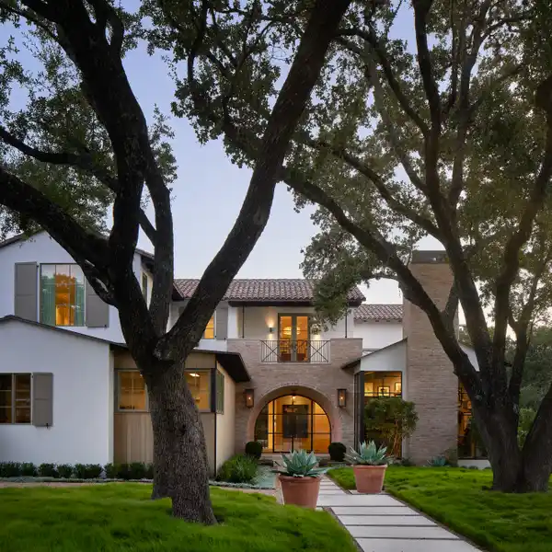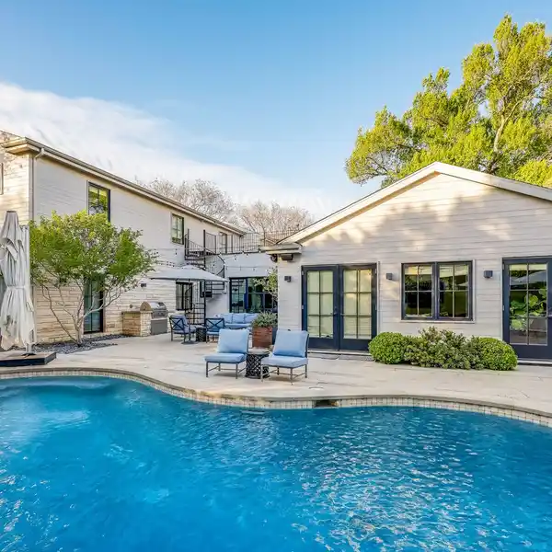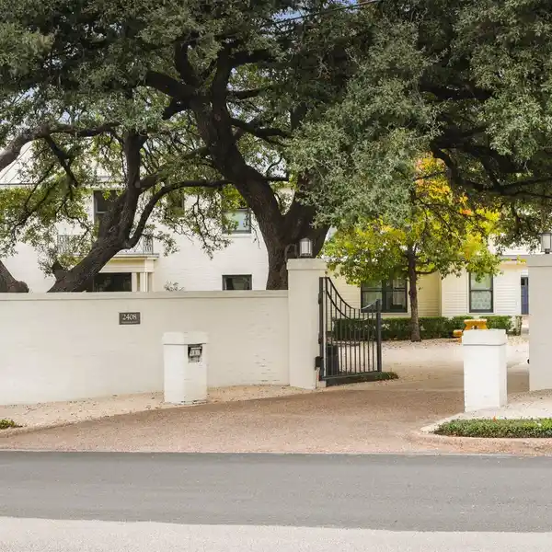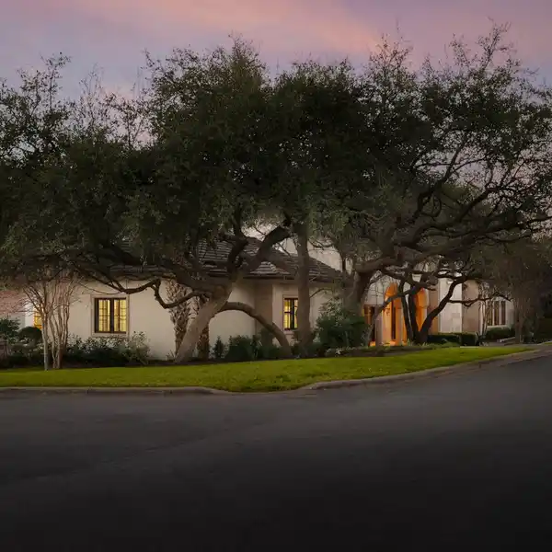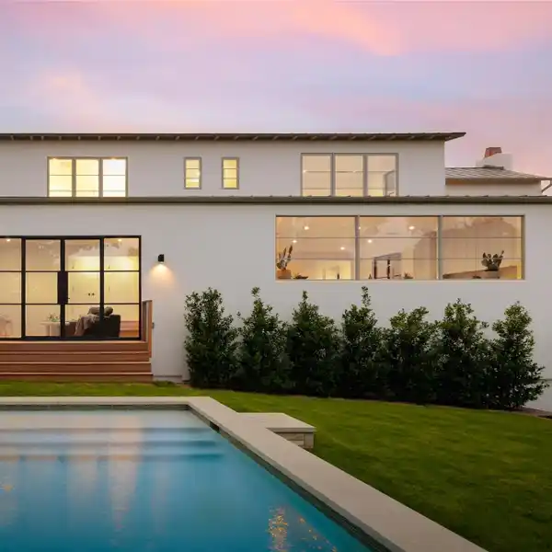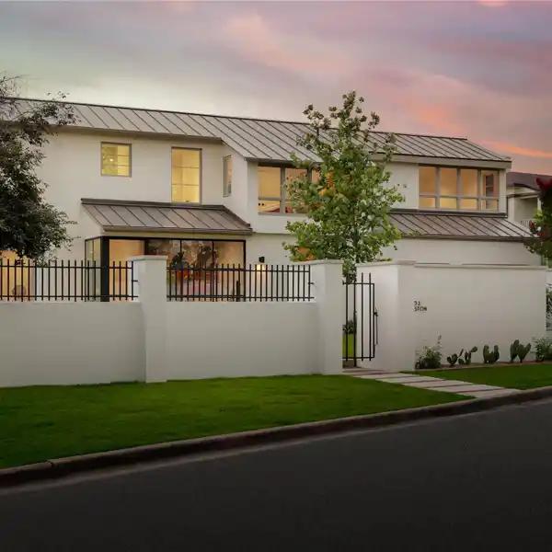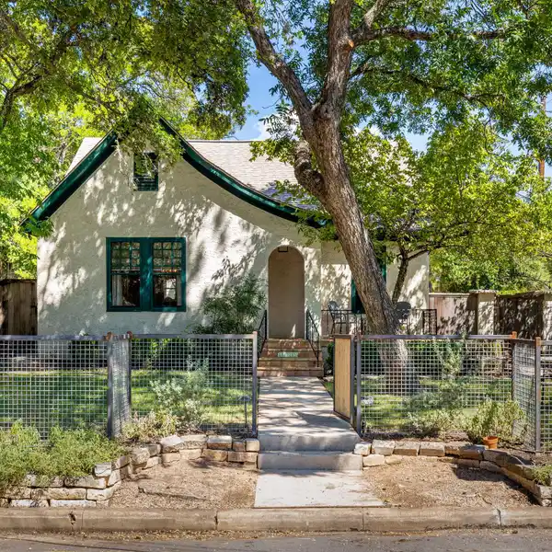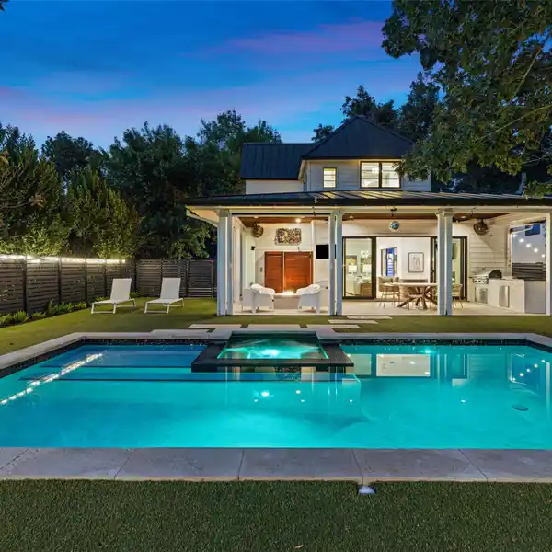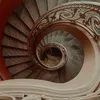Exceptional Corner Estate in Pemberton Heights
2601 Wooldridge Drive, Austin, Texas, 78703, USA
Listed by: Amy Deane | Moreland Properties
Set in the coveted Pemberton Heights neighborhood, this exceptional estate commands a prime corner lot on Wooldridge Drive and Gaston Avenue--two of the most prestigious streets lined exclusively with estate homes. Taken down to the studs in 2022 and meticulously reimagined, the property offers a practically brand-new home while preserving the charm and history of its iconic surroundings. Boasting over 6,600 square feet of heated and cooled interior space, this four-bedroom, four-and-a-half-bath estate showcases a Spanish-inspired design with a classic clay tile roof, hand-painted walls, and high-end plaster finishes throughout. The bold use of eclectic marble and stone, complemented by modern terrazzo flooring, creates a visually striking yet versatile blank canvas--perfect for art collectors. Designed for both entertaining and effortless living, the home's chef-inspired kitchen and laundry area are outfitted with state-of-the-art modern appliances, while a full-size Kohler generator ensures uninterrupted comfort. The pool and spa create a private retreat amidst meticulously designed front and backyard landscaping. Expansive hard-wired, bug-resistant screens allow for seamless indoor-outdoor living, while the state-of-the-art audiovisual system elevates the ambiance. Additional luxury features include a 90-square-foot temperature-controlled wine room, a private elevator, and hard-wired remote-controlled shades in each bedroom. Originally built in 2011 as the primary residence for Governor Greg Abbott during his tenure as Attorney General, this property carries a distinguished history--now fully modernized for its next chapter of luxury living.
Highlights:
Spanish-inspired design with clay tile roof & hand-painted walls
Eclectic marble and stone finishes with terrazzo flooring
Chef-inspired kitchen with modern appliances
Listed by Amy Deane | Moreland Properties
Highlights:
Spanish-inspired design with clay tile roof & hand-painted walls
Eclectic marble and stone finishes with terrazzo flooring
Chef-inspired kitchen with modern appliances
Kohler generator for uninterrupted comfort
Pool and spa with meticulously landscaped surroundings
Expansive bug-resistant screens for seamless indoor-outdoor living
State-of-the-art audiovisual system
Temperature-controlled wine room
Private elevator
Remote-controlled shades in each bedroom

