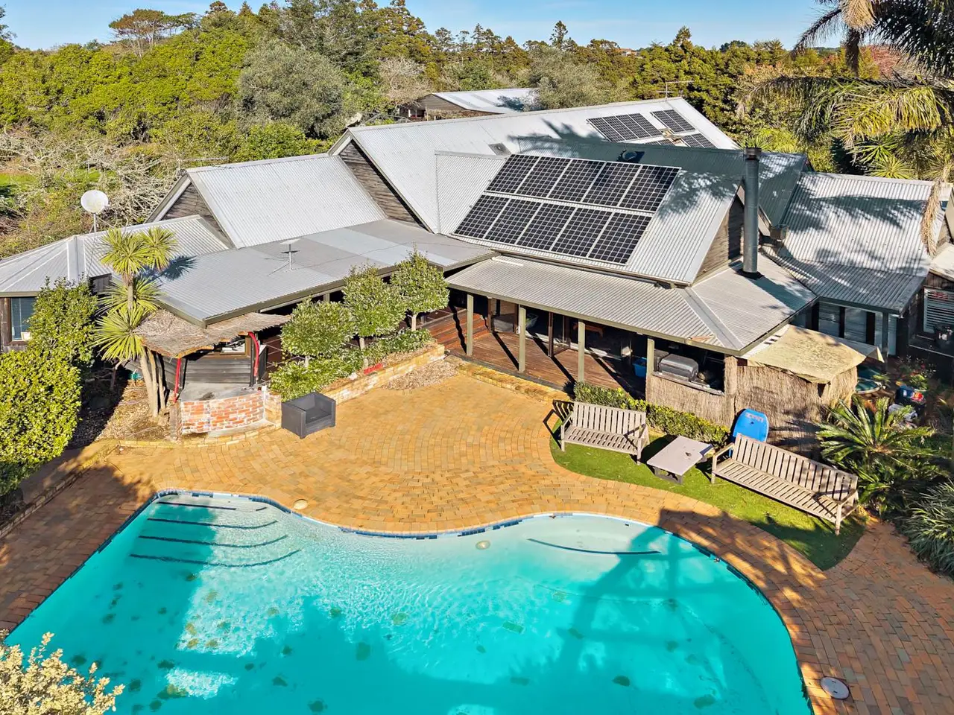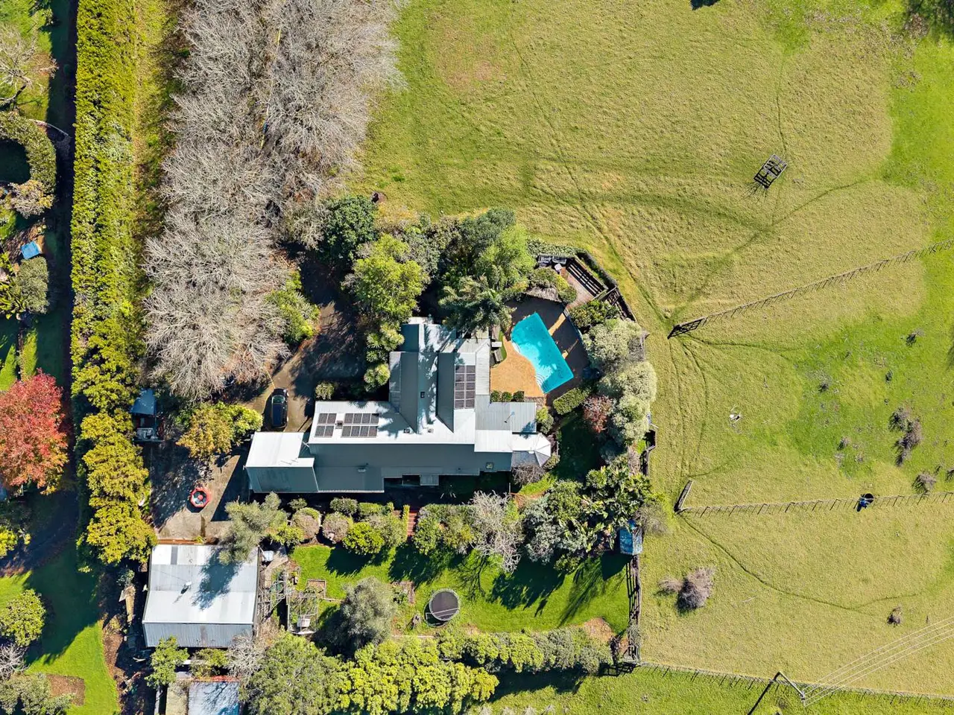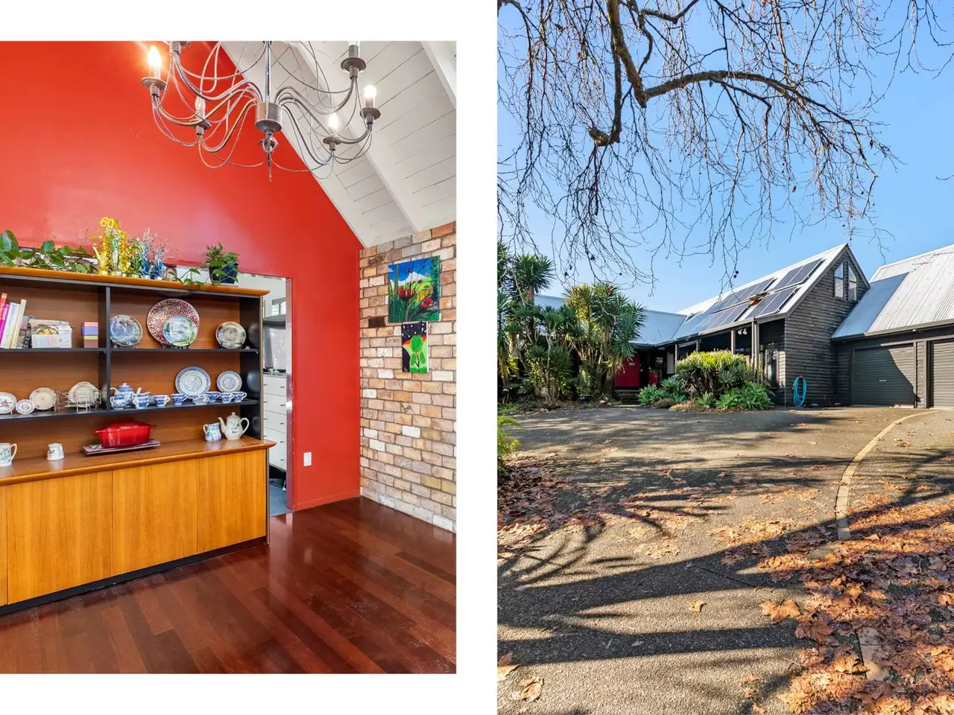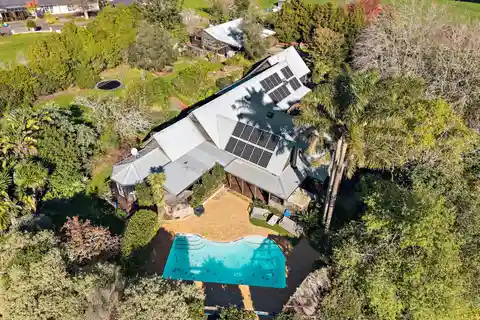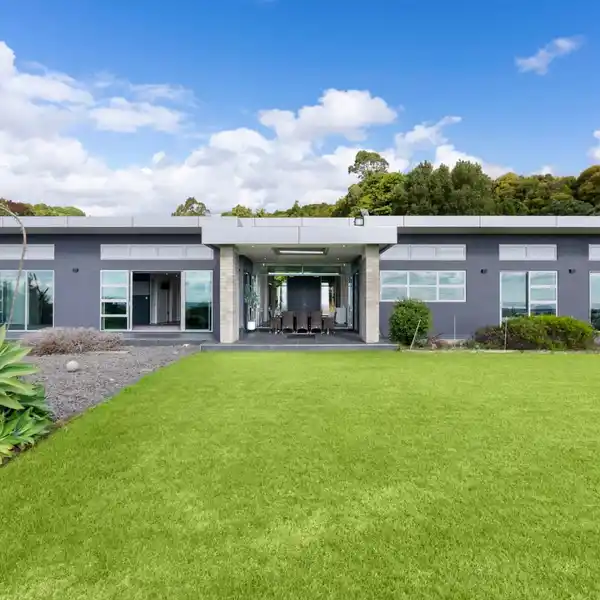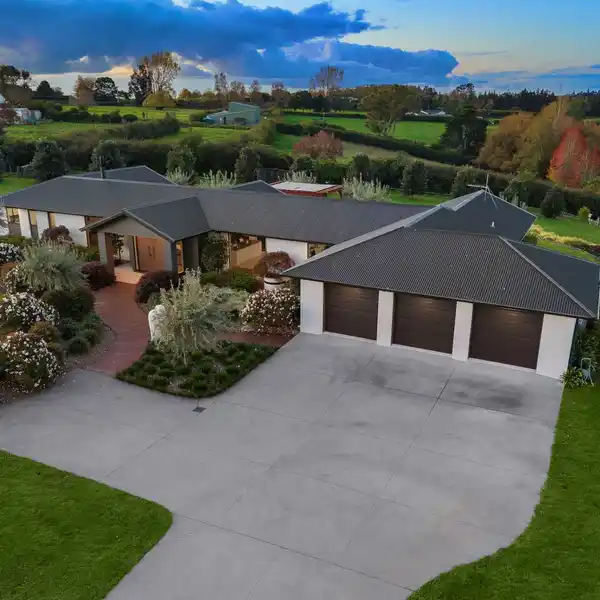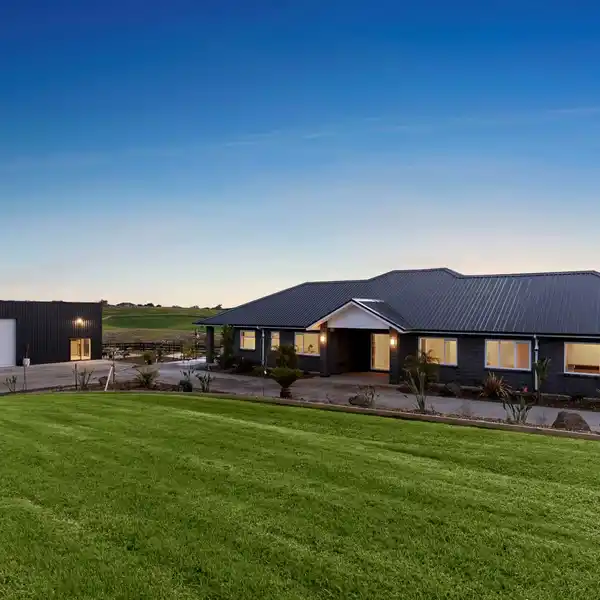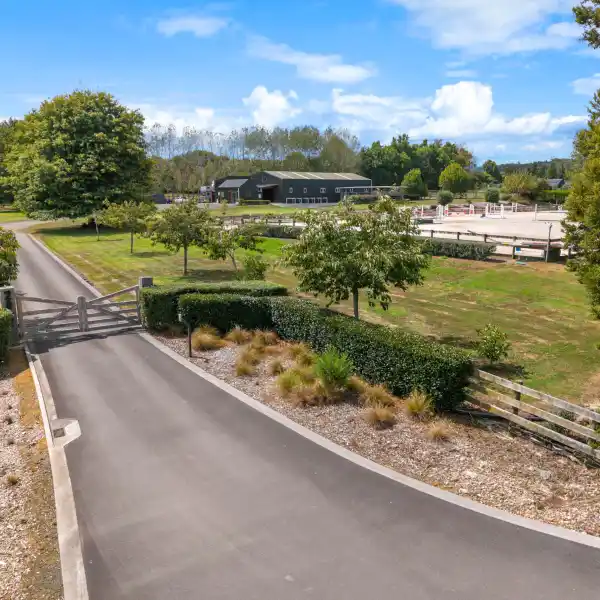Residential
679 Runciman Road, Runciman, Auckland, 2578, New Zealand
Listed by: Scott McElhinney | Barfoot & Thompson
VENDORS PREPARED TO SELL BELOW CVDown a long, picturesque driveway flanked by mature trees lead through this 2.9 hectare (7.16 acre) property to the entry foyer of this ultra-stylish 340 square metre (approx) home. Innovative and functional design incorporates many separate living areas in this super-sized dwelling, offering peaceful views and access to resort-style al fresco recreation venues. Colour, levels, feature windows and stylish lighting are used to striking effect throughout this residence adding an exemplary level of refinement. Gleaming timber floors shine in the foyer opening to the formal dining room, which steps down to a lounge, complete with built-in fireplace and chandelier. The large, open-plan kitchen is lavishly equipped with with generous cabinetry, benchtops and breakfast bar with a feature wall and window demanding compliments. Adjoining this, the dining area makes its own statement with a raked feature ceiling, exposed brick wall, gas fireplace and a window wall which opens to access a long, paved undercover outdoor entertaining area with beautiful garden views. There are five bedrooms in this home, the sumptuous master featuring, air conditioning, plantation shutters, walk-in wardrobe and double door access to the outdoors and ensuite. The second and third bedrooms both feature wardrobes and share a family bathroom with both bath and shower and separate toilet. The fourth, with built-in wardrobe and doors to al fresco leisure has its own ensuite and there’s an adjoining large multi-purpose room ideally positioned to provide the perfect separate lounge. The fifth bedroom, home office or multi-use area if preferred, occupies the upstairs and has built-in storage. There’s also a spacious laundry with plentiful storage and access to a covered porch. Recreational facilities are outstanding with a sparkling pool surrounded by brick-paved leisure areas, lush trees and shrubbery. The double garage has internal access and outdoors a barn has been converted to provide expansive self-contained accommodation with a covered deck and entry into open plan lounge/dining, an adjoining kitchen with island bench, four bedrooms, all with built-in wardrobes and a bathroom. This is a home of style, quality, and sophistication, thoughtfully designed to embrace the finer things in life. Having been a rental, it may benefit from a touch of care to showcase its true charm. And of course, all the extras are here, HRV system, solar panels etc. As a savvy income investment returning $1,500 or an exceptional residence for the owner/occupier, this is a property of outstanding finesse and any TLC given will financially reflect on its value. Early inspection is suggested here. • Currently tenanted property attracting impressive $1,500 income• Picturesque tree-lined entry down a long driveway• Lush mature beautifully laid out landscaped gardens• Entry foyer. Elegant formal dining with open plan design• Steps down to formal lounge. Fireplace & chandelier• Wrap-around garden-side covered deck• Casual dining. Bi folds to covered outdoor living & BBQ• Superbly equipped open plan kitchen. Island bench• Master bedroom/air con. walk-in wardrobe/heated ensuite• Outdoor access from master bedroom to al fresco area• + 2 sunlit double bedrooms, both with built-in wardrobes• + 1 double bedroom with ensuite & garden access• Large multi-use room – home office/lounge• 5th bedroom with storage areas upstairs• Family bathroom with bath & shower. Separate toilet • Large laundry with storage & access to covered porch• Sparkling pool & brick paved leisure area• Converted barn with 4 bedrooms/kitchen/living/bathroom• HRV. Solar panels. 3 water tanks. large pond. Fruit trees• Desirable locale. 5kms to motorway & Drury Village• Pukekohe East and Pukekohe Intermediate School zone Auction: 177 King Street, Pukekohe (Branch Office) on Thursday 31 July 2025 at 2:00PM (unless sold prior)
Highlights:
Feature windows
Built-in fireplace with chandelier
Lavishly equipped open-plan kitchen
Listed by Scott McElhinney | Barfoot & Thompson
Highlights:
Feature windows
Built-in fireplace with chandelier
Lavishly equipped open-plan kitchen
Raked feature ceiling in dining area
Gas fireplace with exposed brick wall
Sparkling pool with brick-paved leisure areas
Converted barn with self-contained accommodation
Gleaming timber floors
Covered porch with garden views
Resort-style al fresco venues

