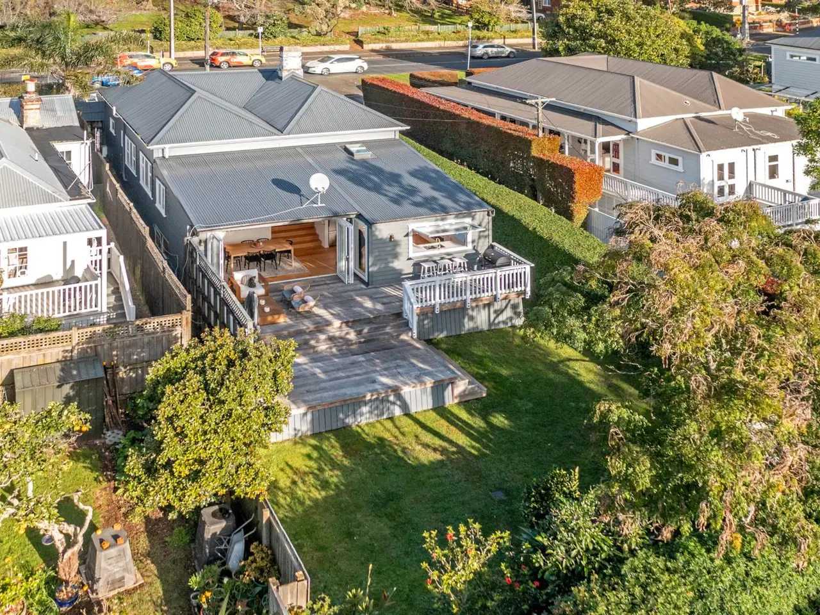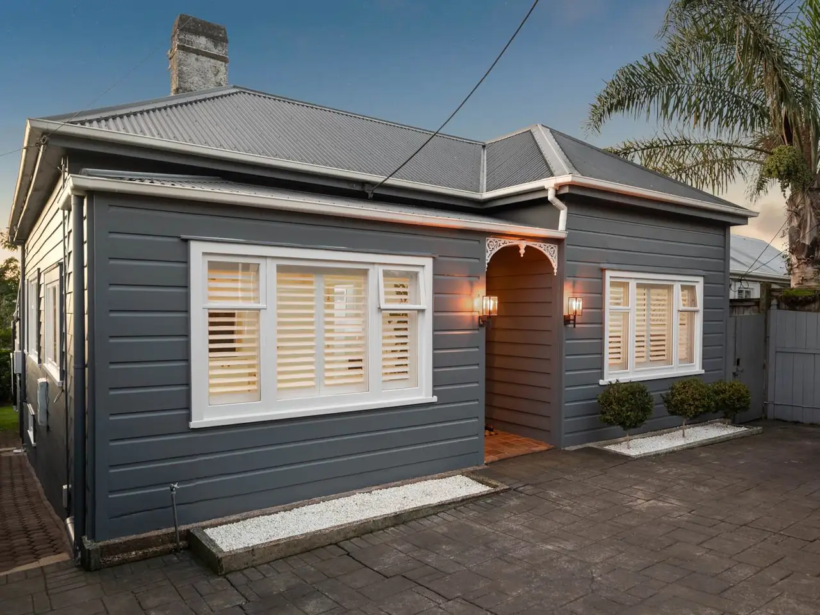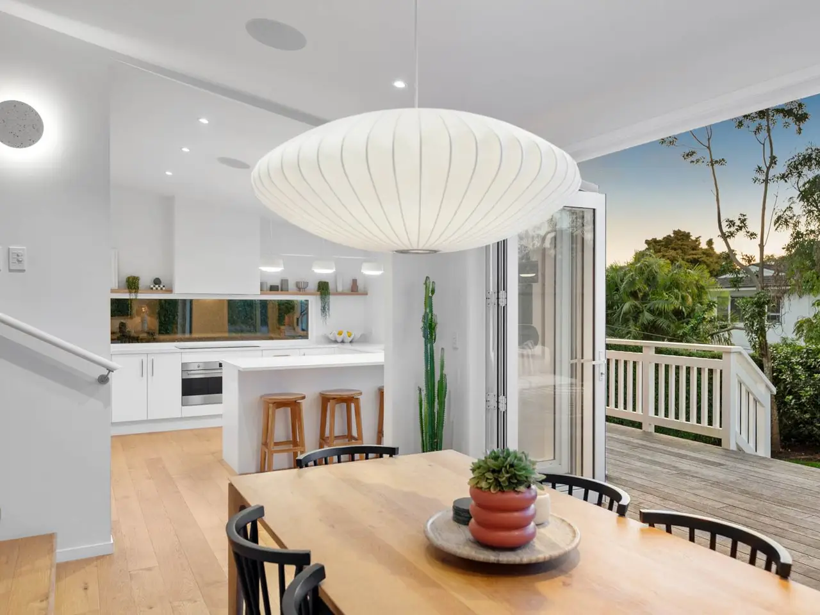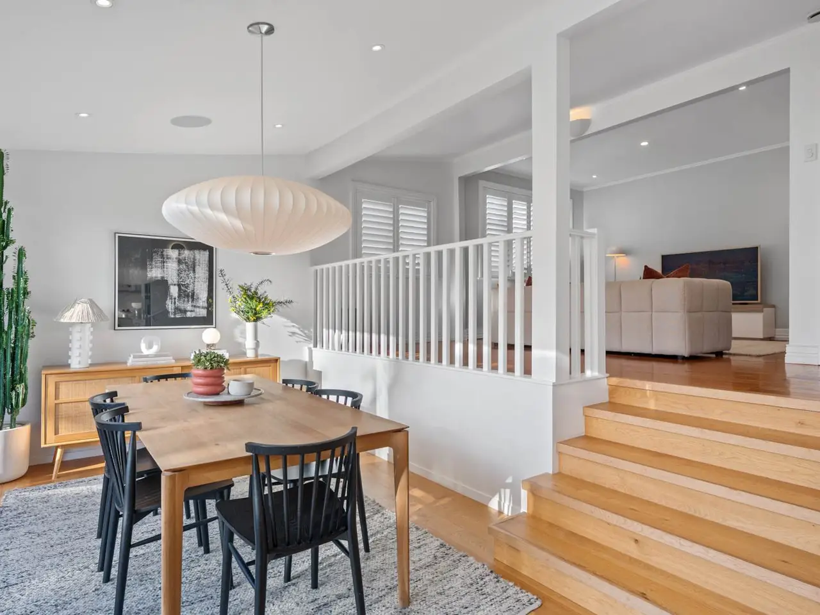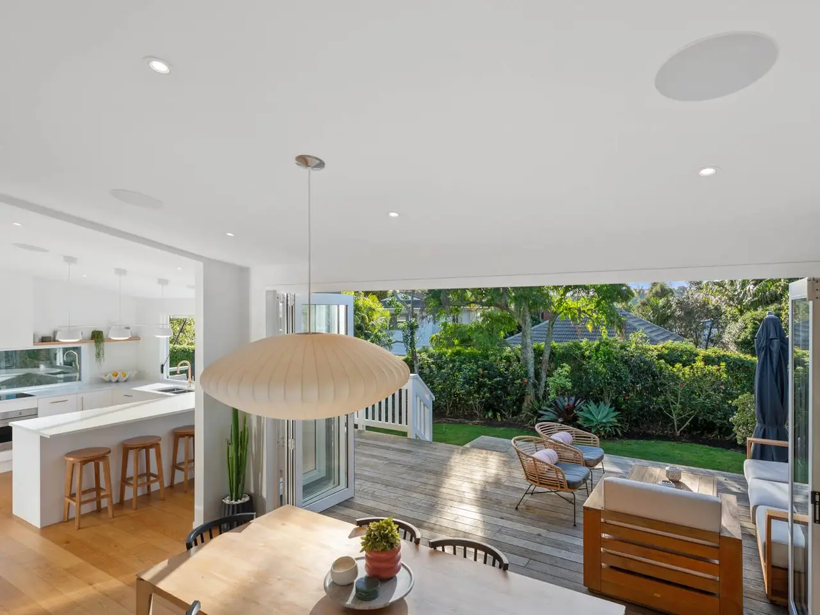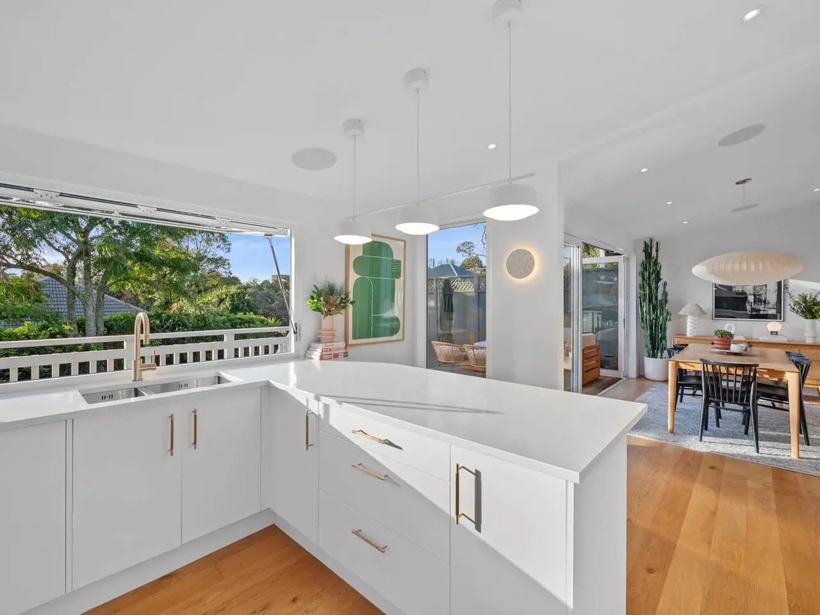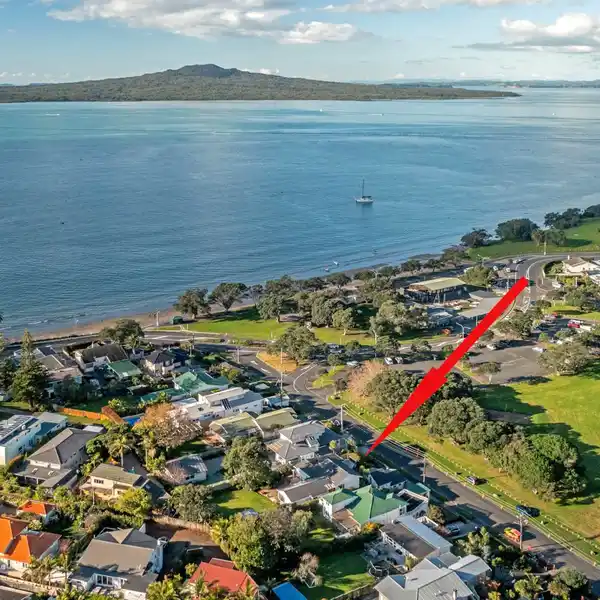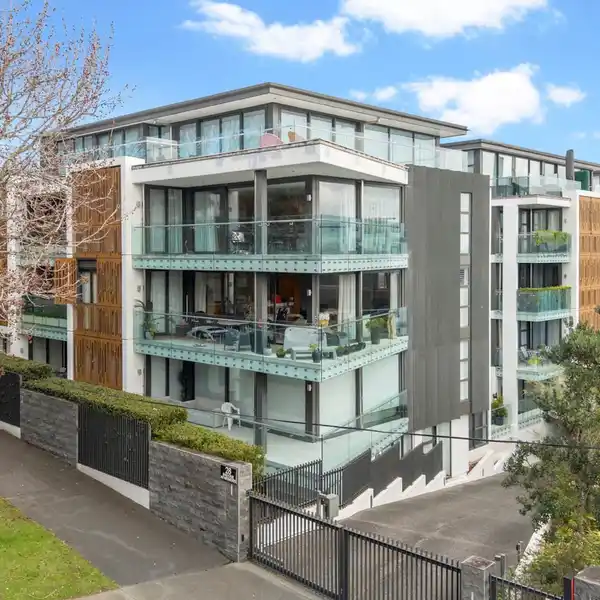Residential
15 Albert Road, Auckland, Auckland, 0624, New Zealand
Listed by: Toni Gregory | Barfoot & Thompson
Behind its electric gates, this Devonport Villa is about to share much more than just history with you. ...Of course, there are high stud ceilings and handsome timber floors, but when the owners are entrepreneurs in the hospitality business, you'd be right to expect a good deal more...starting with the kitchen!Set at the back of the home and overlooking the garden, the designer kitchen combines masterful functionality with absolute flair. As part of the renovation/extension, double-glazed joinery and a north-facing gas-strut window have been included to create an indoor/outdoor servery or bar. Generous Caesarstone bench tops, soft-touch drawers and brushed brass tapware - not to mention the built-in hi-spec speakers that follow through to the open plan dining and living area.A terrific space for entertaining family and friends, this hub of modern living extends through bifold doors to multi-level decking and an enclosed north-facing garden where, of course, there's room for a pool!Four good-sized bedrooms or three and two living areas, a family bathroom, an ensuite, and a purpose-built, expansive laundry room with exceptional storage. Shutters feature throughout the home, where style and simplicity embrace modern and old to deliver a home with both heart and efficiency.Recently repainted and re-roofed it ticks yet another box with workshop plus additional storage below and off-street parking. Fully fenced with nothing to do but simply move in and enjoy. A home that will suit both families and couples with the location so central you can leave the car at home. A short walk to Primary schools, the village, the waterfront, and the Ferry for a pleasant 12-minute commute to the CBD. Auction: 34 Shortland Street, City on Wednesday 13 August 2025 at 10:00AM (unless sold prior)
Highlights:
High stud ceilings
Timber floors
Designer kitchen with Caesarstone bench tops
Listed by Toni Gregory | Barfoot & Thompson
Highlights:
High stud ceilings
Timber floors
Designer kitchen with Caesarstone bench tops
North-facing gas-strut window
Bifold doors to multi-level decking
Enclosed north-facing garden with potential for a pool
Purpose-built expansive laundry room
Shutters throughout the home
Workshop with additional storage
Fully fenced property
