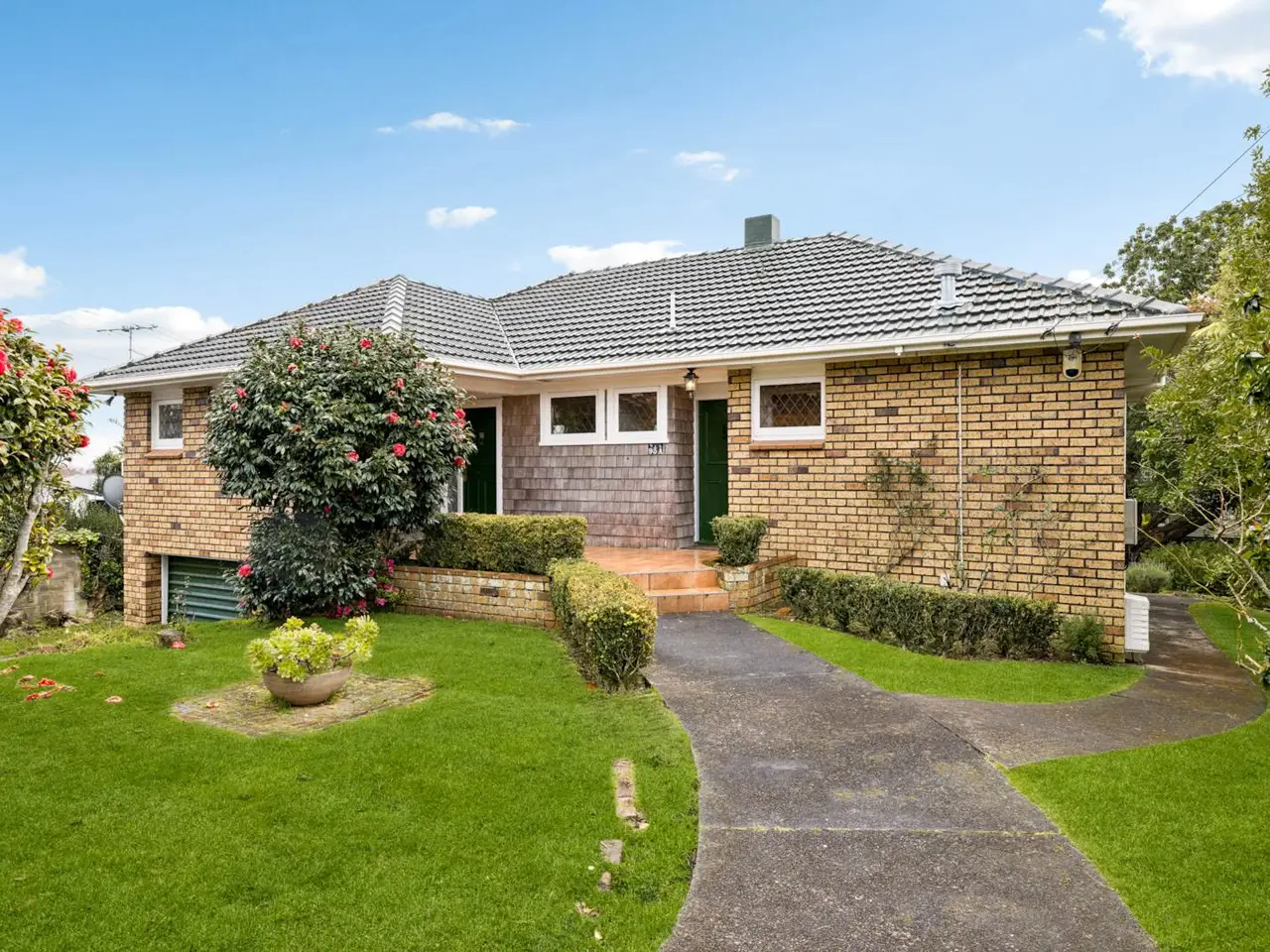Character and Potential
95A Landscape Road, Auckland, Auckland, 1024, New Zealand
Listed by: Sara Knight | Barfoot & Thompson
The perfect blend of central suburb lifestyle and a peaceful escape from city living, this 1950's brick bungalow rests on an expansive 1171m² site on the Mount Eden fringe. Offering room to grow and packed with potential, it’s a home that provides space for the whole family while being filled with cosy character - an excellent entry into this special neighbourhood. Two living areas plus a north-facing conservatory ensure there's space to gather or retreat, while the sunny farmhouse-style kitchen is the welcoming hub of the home - a place to cook, eat, and connect. The established gardens are a highlight - a safe and secure environment for children to explore and play. A downstairs office adds flexibility for working from home, and the large internal-access garage includes excellent workshop and storage, complemented by plenty of off-street parking. Comfortable and move-in ready as it is, this home is also a rare opportunity to secure a large family home with space both inside and out, while offering scope to plan your next renovation, add your own style, and take it to the next level. I can't wait to show you through. Features to Love: • Expansive 1171m² site (zoned Mixed Housing Suburban) • Central gas heating • Three double bedrooms with built-in wardrobes • Two living areas plus conservatory • Downstairs office or study • Large internal-access garage with workshop and storage • Established gardens, ideal for children • Zoned for Three Kings Primary, Dominion Road School, ANI & MAGS • Easy access to public transport and motorways Auction: 34 Shortland Street, City on Wednesday 24 September 2025 at 1:30PM (unless sold prior)
Highlights:
Expansive 1171m² site
Central gas heating
Established gardens
Listed by Sara Knight | Barfoot & Thompson
Highlights:
Expansive 1171m² site
Central gas heating
Established gardens
Large internal-access garage with workshop
North-facing conservatory
Downstairs office or study















