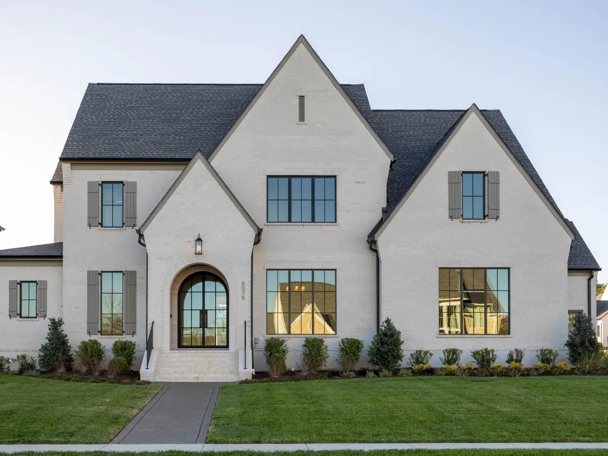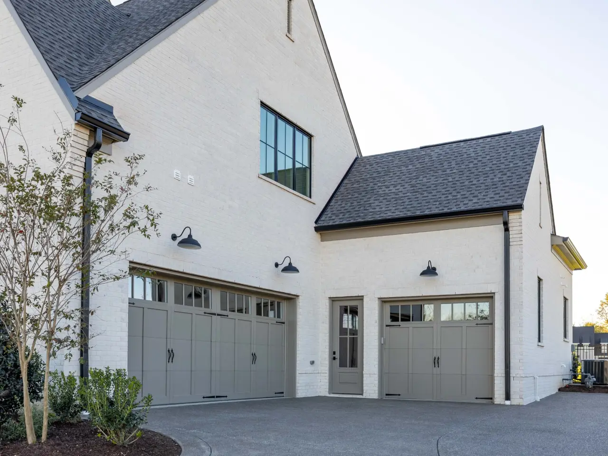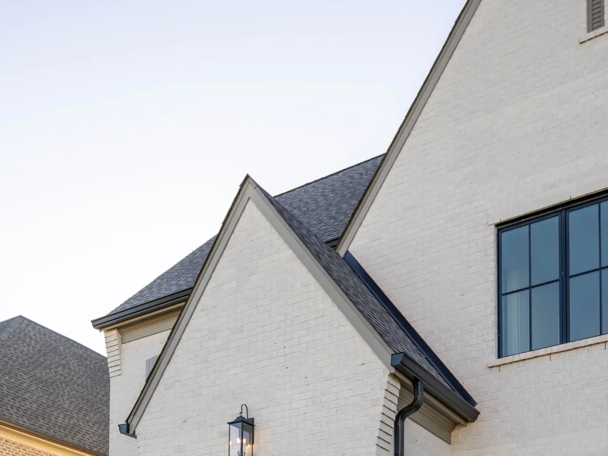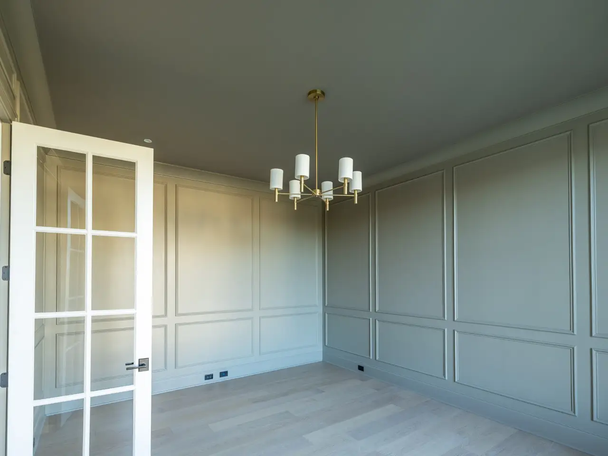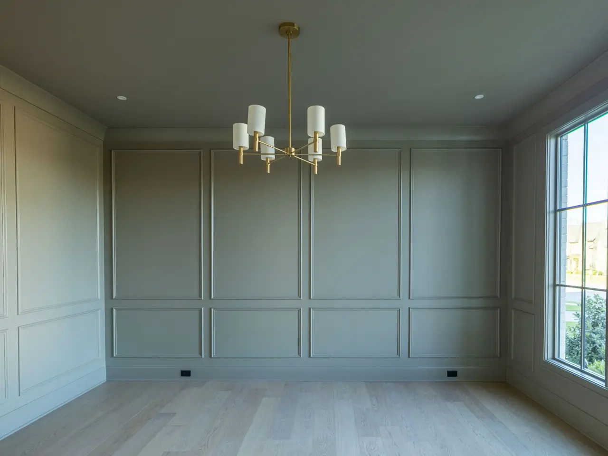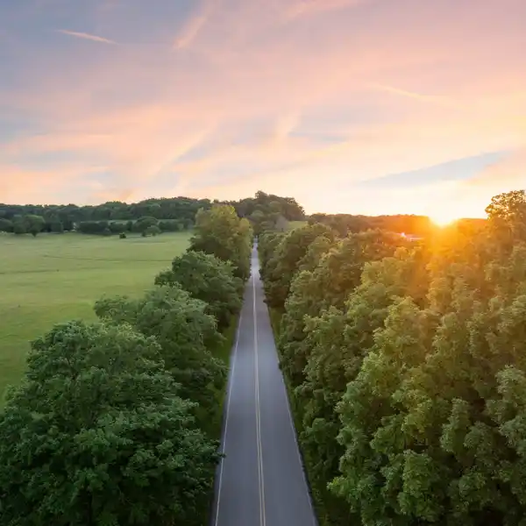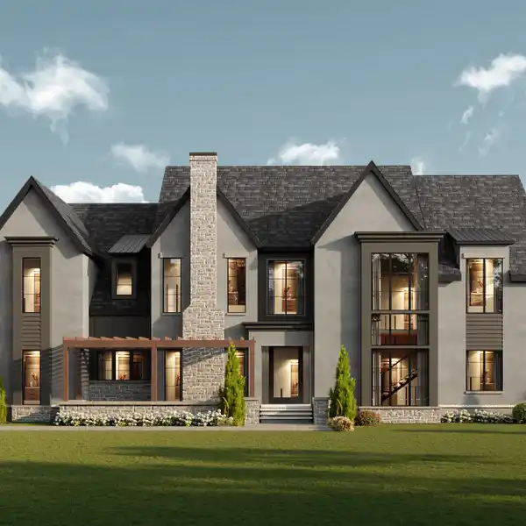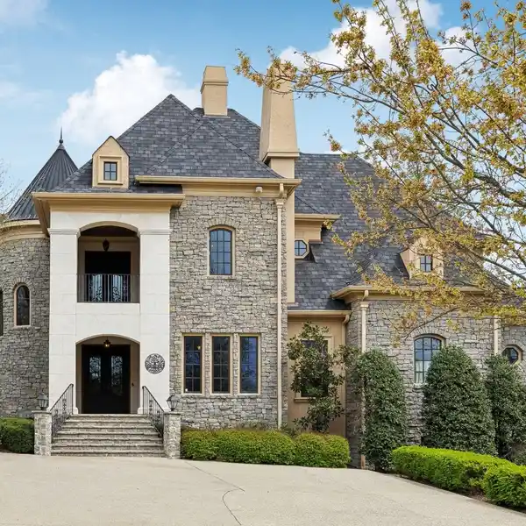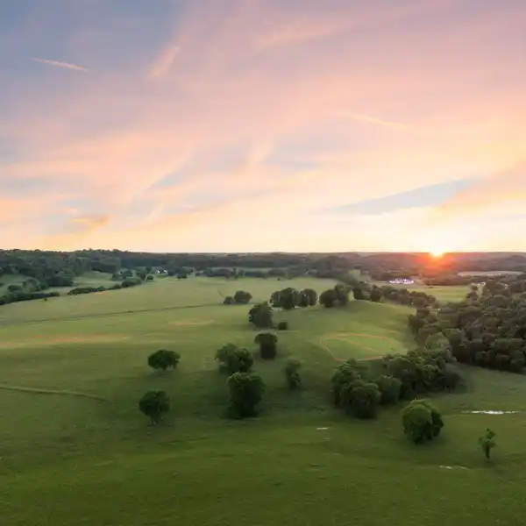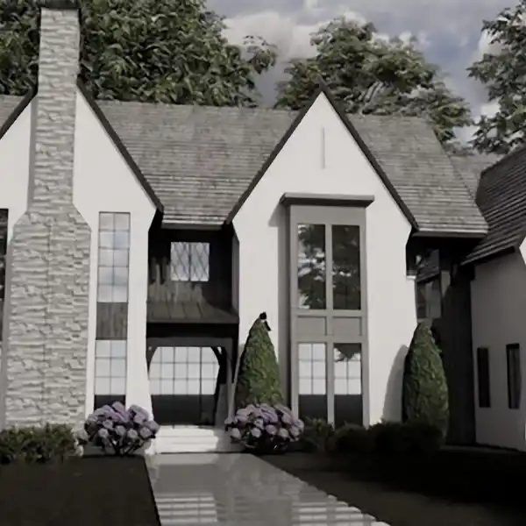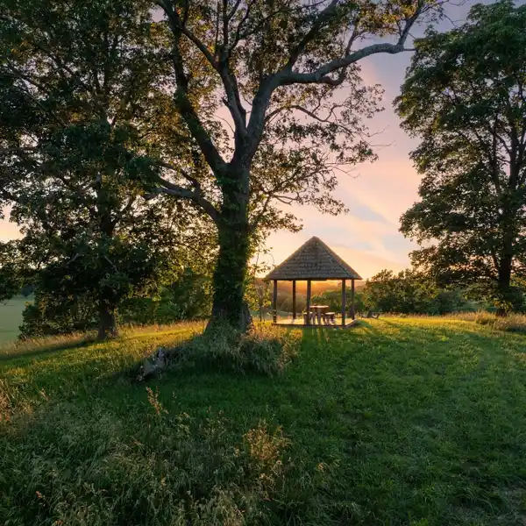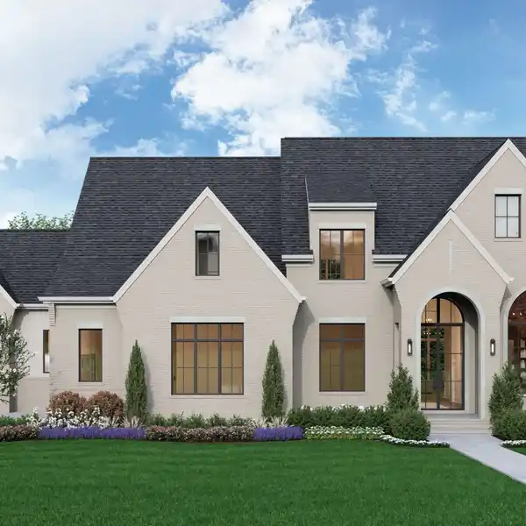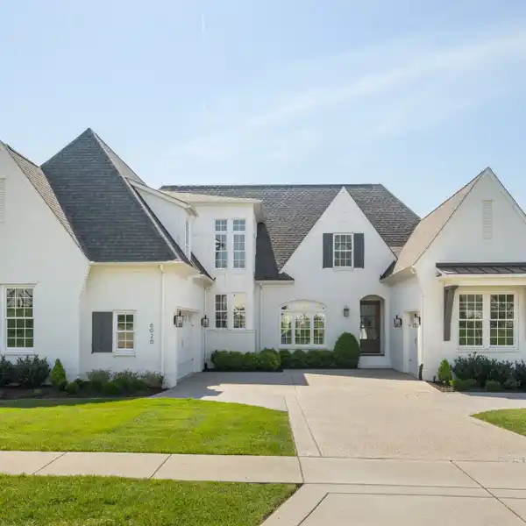Exquisite New Construction in Premier Hardeman Springs
6075 Porters Union Way, Arrington, Tennessee, 37014, USA
Listed by: Lisa Culp Taylor | Onward Real Estate
Luxury and craftsmanship converge in this exquisite new construction by Legend Homes, located in the premier Hardeman Springs community. With an all-brick exterior and thoughtfully curated high-end finishes throughout, this home offers a refined living experience designed for both everyday comfort and elevated entertaining.
Step into a bright and open interior filled with natural light, featuring a formal dining room with floor-to-ceiling windows and a striking vaulted living room accented by wood beams, a gas fireplace, and custom built-in cabinetry. The spacious eat-in kitchen is a true showstopper, complete with ceiling-height custom cabinetry, under-cabinet lighting, a large center island, and a walk-in pantry with custom shelving--conveniently connected to a designer wet bar with beverage cooler.
A formal study with French glass doors and floor-to-ceiling windows offers the perfect space for a home office or library. Off the garage, a custom drop zone with built-in hooks and cubbies provides practical organization for daily life.
The main level boasts two bedrooms, including a luxurious primary suite with vaulted ceiling, wood beam accents, and dual walk-in closets. The spa-like primary bath features double vanities, a soaking tub, and a spacious walk-in shower. Upstairs, three additional bedrooms each include en suite baths and walk-in closets, along with a large bonus room perfect for media, play, or recreation.
Outdoor living is just as impressive, with a covered back porch featuring a second gas fireplace and a fully equipped built-in kitchen--complete with gas grill, beverage center, and granite countertops--perfect for entertaining or relaxing year-round.
Don't miss this opportunity to own a designer-crafted home where luxury, space, and timeless style meet in one of Williamson County's most desirable communities.
Highlights:
All-brick exterior
Vaulted living room with wood beams
Ceiling-height custom cabinetry
Listed by Lisa Culp Taylor | Onward Real Estate
Highlights:
All-brick exterior
Vaulted living room with wood beams
Ceiling-height custom cabinetry
Designer wet bar with beverage cooler
Luxurious primary suite with wood beam accents
Spa-like primary bath with soaking tub
Custom drop zone with built-in hooks
Covered back porch with gas fireplace
Fully equipped built-in kitchen
En suite baths with walk-in closets
