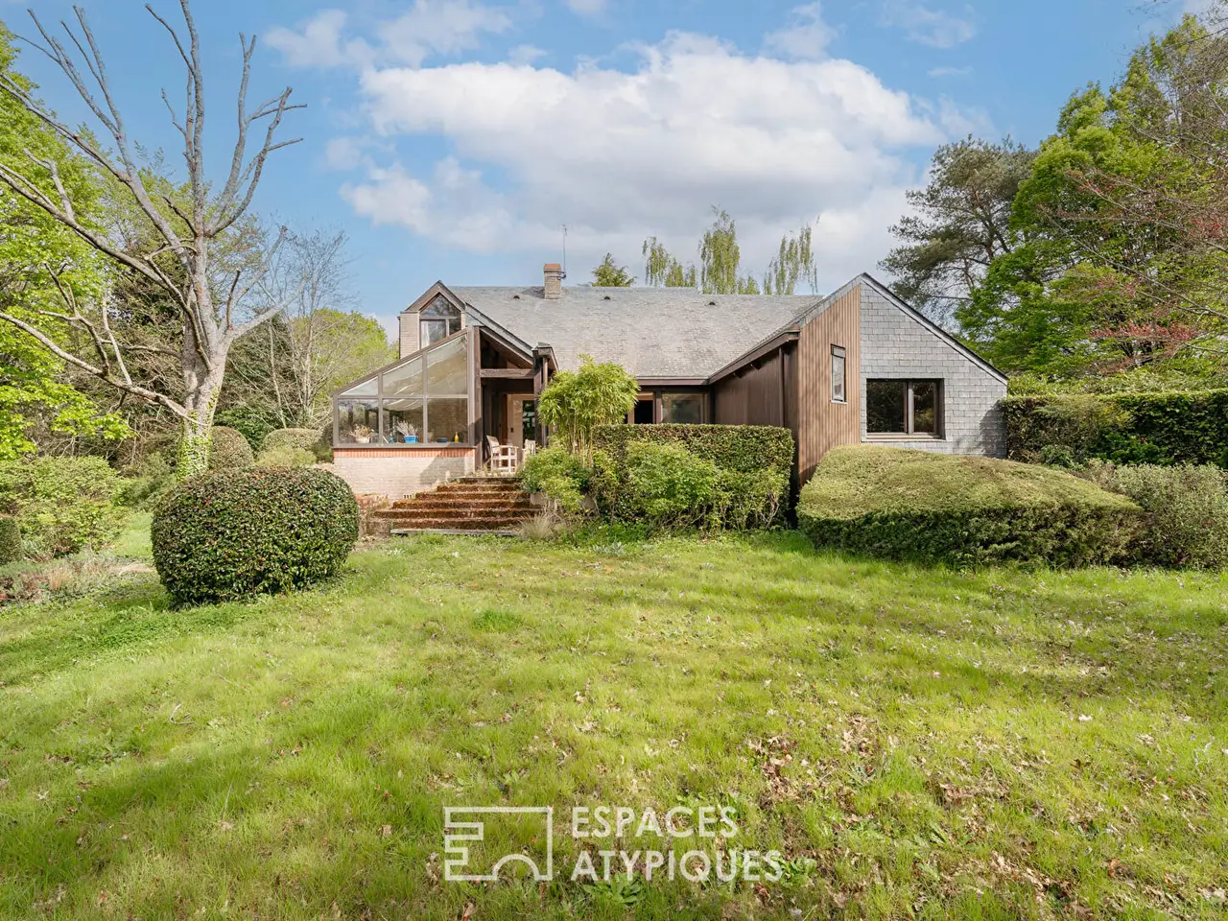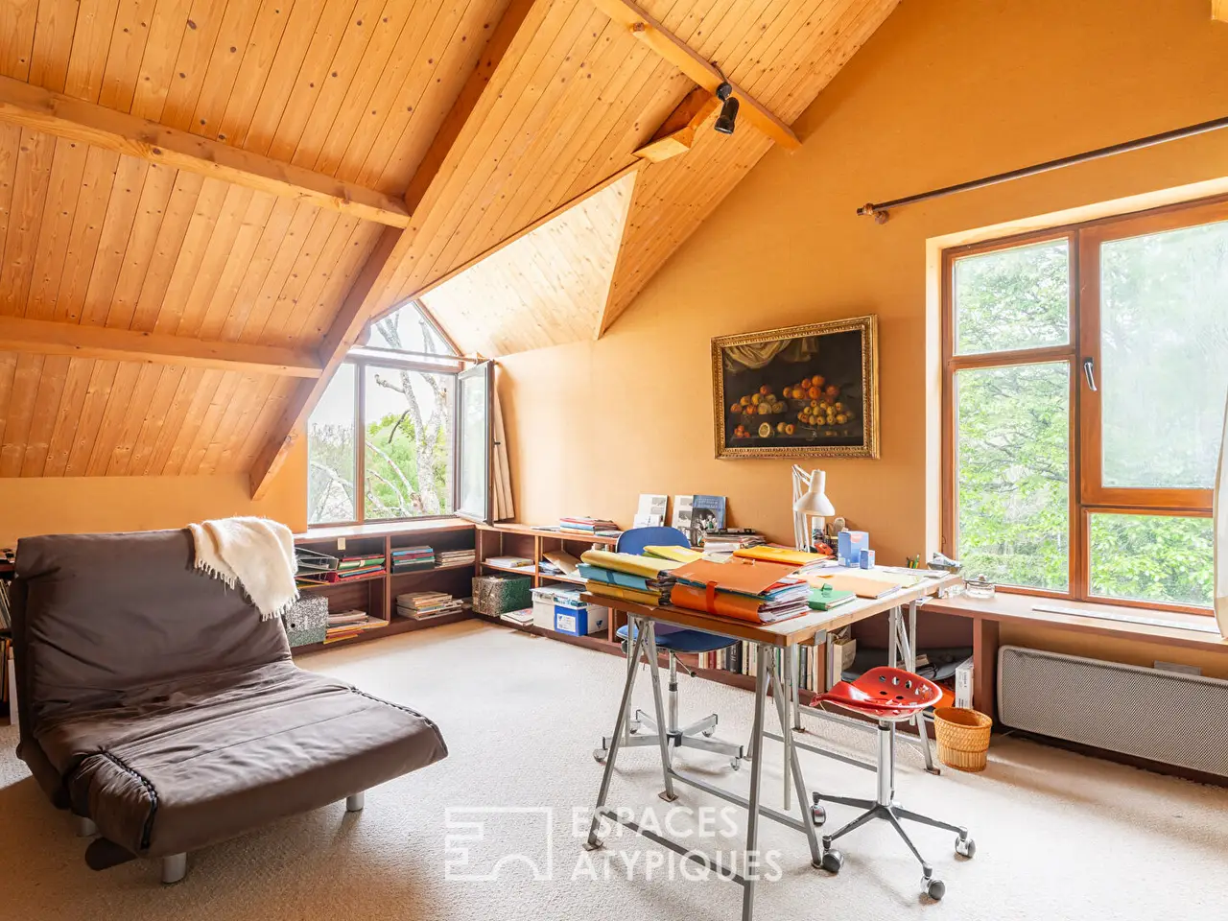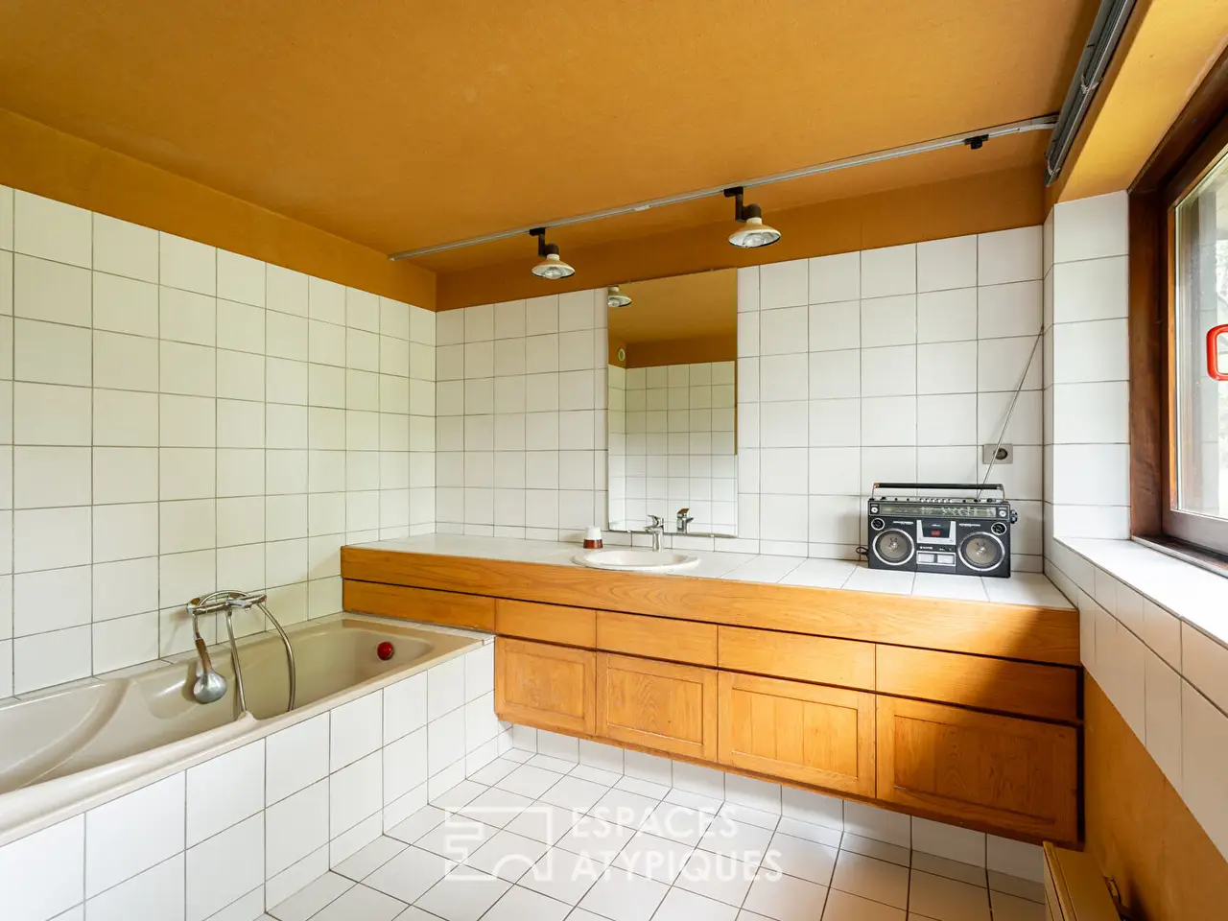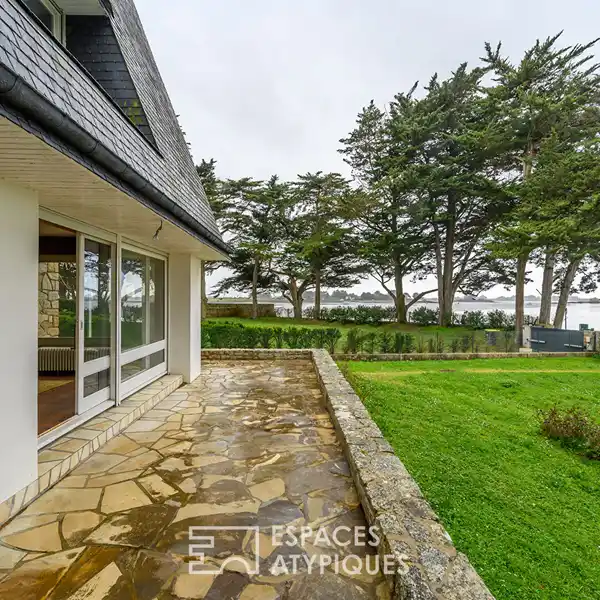Architect’s Masterpiece Near Gulf of Morbihan
USD $1,666,931
Arradon, France
Listed by: Espaces Atypiques
Nestled in a green setting just minutes from the coastal paths of the Gulf of Morbihan, this 207 sqm architect-designed house, built by Bernard Guillouët in 1983, blends perfectly into its peaceful, wooded setting.A unique place, designed as a living work of art, just a few minutes' walk from the center of Arradon and its amenities. The charm is felt from the moment you enter.The living room, with its generous, open-plan volumes, opens onto a south-facing bay window that bathes the room in natural light. An elegant suspended wooden walkway connects the two upper levels, highlighting the contemporary signature of the place.The dining room is extended by a semi-open fitted kitchen. Thanks to the glass roof, you can enjoy moments of conviviality surrounded by nature. The master wing on the garden level offers a bedroom with unobstructed views of the landscaped grounds, a bathroom opening onto a dressing room, all facing southeast.The upper floor accommodates two additional bedrooms, a bathroom, an open-plan office-library with a double southwest exposure, as well as a laundry room. Outside, a landscaped garden of approximately 2,000 sqm elegantly surrounds the house.A terrace invites relaxation, sheltered from view.A double garage, a laundry room, a cellar ideal for wine lovers, as well as a separate studio with bedroom and bathroom complete this exceptional property. Perfect for mixed use or for entertaining family and friends in complete autonomy.This rare property will appeal to architecture lovers, looking for a unique living space, whether for a primary residence or an elegant vacation home just a stone's throw from the Gulf.ENERGY CLASS: D / CLIMATE CLASS: BEstimated average amount of annual energy expenditure for standard use based on energy prices for 2021, 2022, 2023: between EUR3,230 and EUR4,430/year.Information on the risks to which this property is exposed is available on the georisques website: www.georisques.gouv.frMarion ToninRSAC Vannes 822 590 345REF. 463EAMAdditional information* 8 rooms* 4 bedrooms* 1 bathroom* 2 shower rooms* Outdoor space : 2006 SQM* Property tax : 2 604 €Energy Performance CertificatePrimary energy consumptiond : 245 kWh/m2.yearHigh performance housing*A*B*C*245kWh/m2.year7*kg CO2/m2.yearD*E*F*GExtremely poor housing performance* Of which greenhouse gas emissionsb : 7 kg CO2/m2.yearLow CO2 emissions*A*7kg CO2/m2.yearB*C*D*E*F*GVery high CO2 emissionsEstimated average annual energy costs for standard use, indexed to specific years 2021, 2022, 2023 : between 3230 € and 4430 € Subscription IncludedAgency fees* Fees charged to the purchaser : 70 000 €MediatorMediation Franchise-Consommateurswww.mediation-franchise.com29 Boulevard de Courcelles 75008 ParisInformation on the risks to which this property is exposed is available on the Geohazards website : www.georisques.gouv.fr
Highlights:
Architect-designed
Suspended wooden walkway
Landscaped garden
Contact Agent | Espaces Atypiques
Highlights:
Architect-designed
Suspended wooden walkway
Landscaped garden
Terrace for relaxation
Double garage
Wine cellar
South-facing bay window
Open-plan office-library
Separate studio
Glass roof














