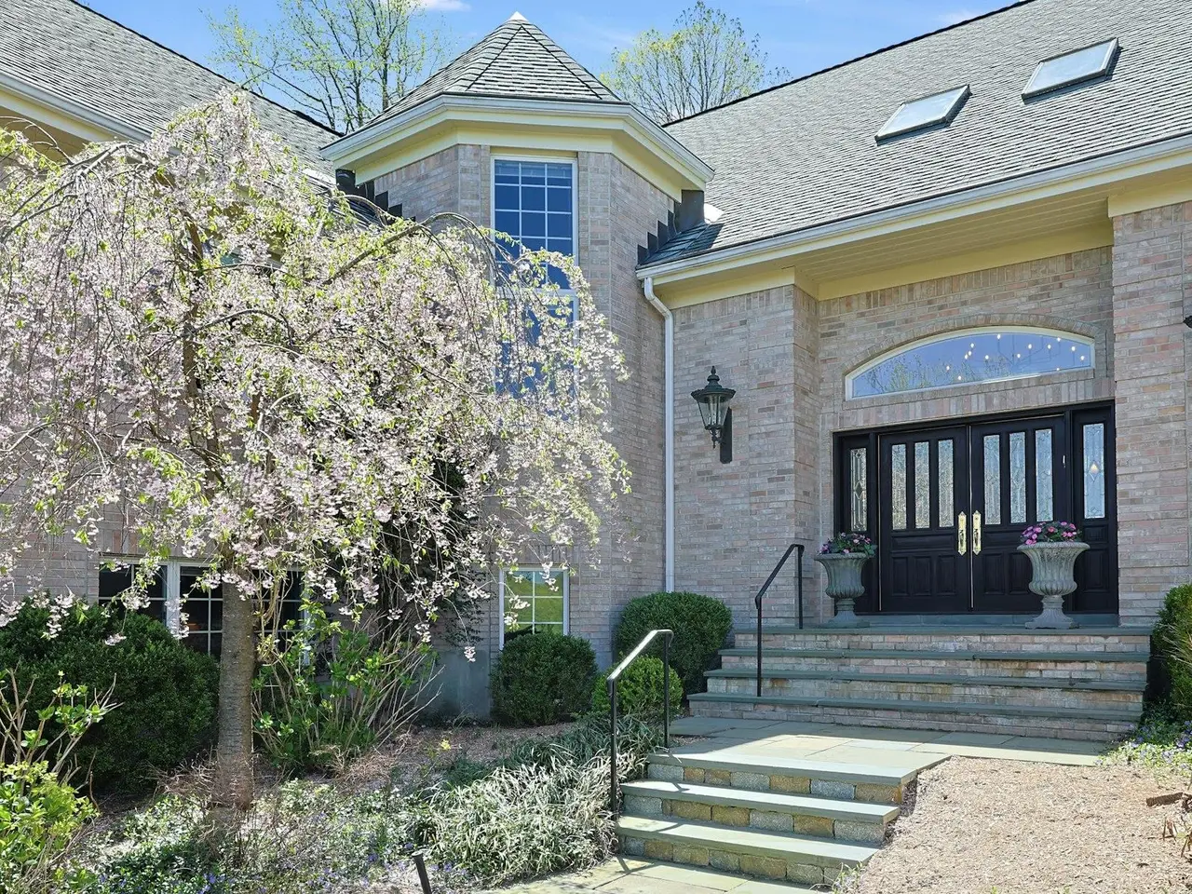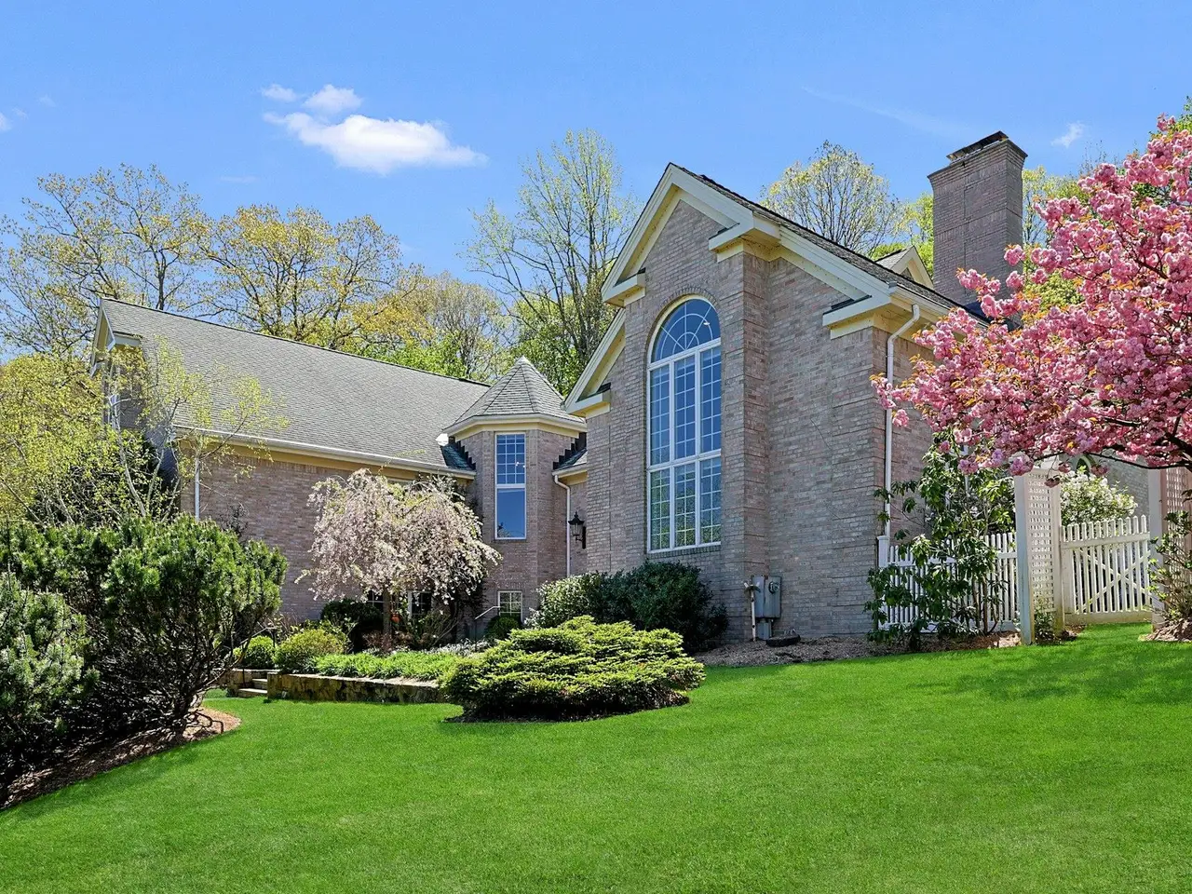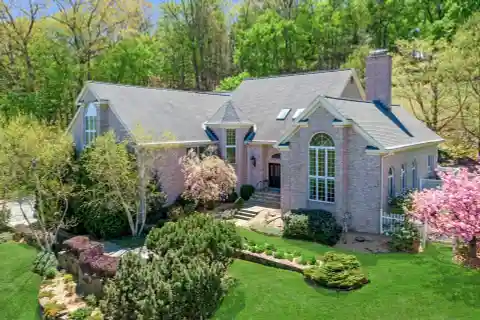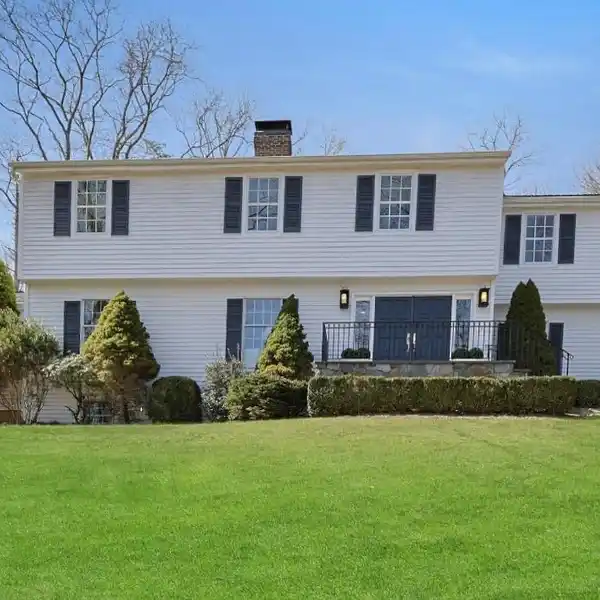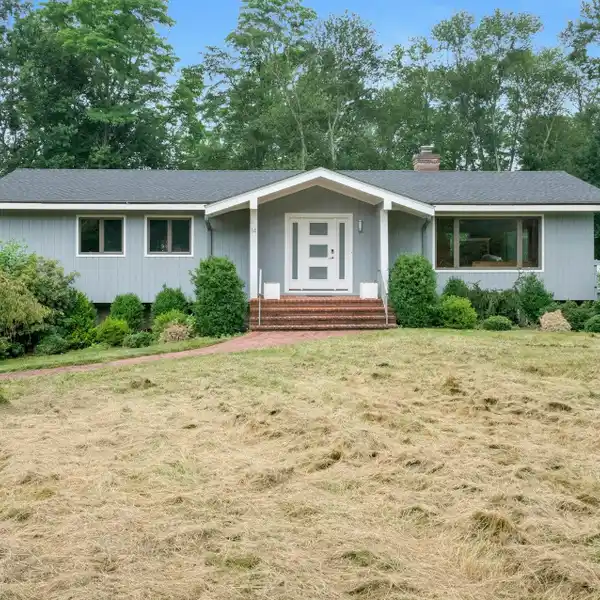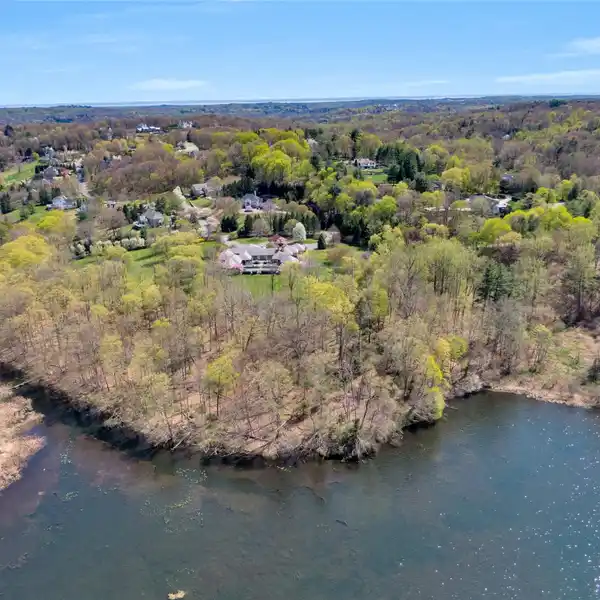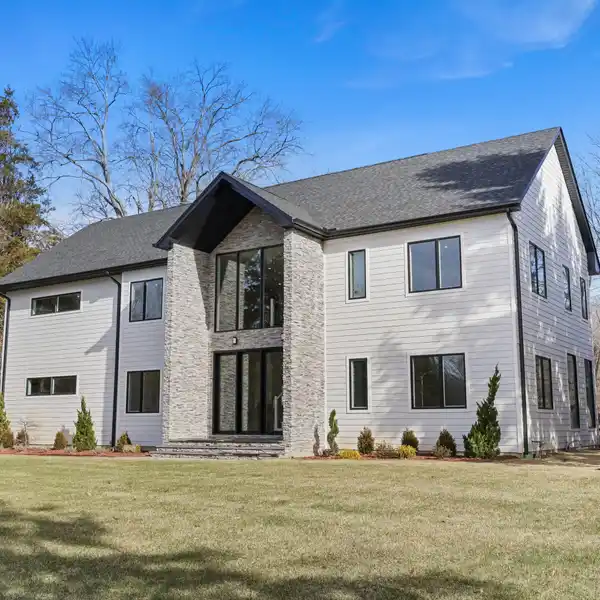Spacious Brick Colonial
3 Fawn Lane, Armonk, New York, 10504, USA
Listed by: Stacey Sporn | William Raveis Real Estate
Welcome Home! Ideally located on a quiet cul-de-sac in the heart of Armonk, this spacious brick Colonial offers five bedrooms and everything a modern family needs. Set on over two acres with a fenced-in yard, the property features a heated gunite pool, spa, basketball hoop and beautiful views all around. Inside, the open floor plan is filled with natural sunlight, high ceilings, and eye-catching architectural details that create a warm and inviting atmosphere. Working from home is a pleasure in the private office, complete with custom built-ins, a fireplace, and direct access to the yard. The chefÆs kitchen is perfect for daily living and entertaining, featuring a sunlit breakfast area with an atrium-like feel alongside an oversized family room . The primary suite includes separate his-and-hers bathrooms and closets, a generous sitting area, and double-height windows showcasing the views. A three-car garage leads into the mudroom and laundry room, creating the perfect everyday entrance for busy families. Downstairs, the unfinished lower level with 12-foot ceilings presents an amazing opportunityùideal for a gym, playroom, media space, or whatever suits your needs. This home truly has it allùspace, style, and flexibility. Just bring your personal touch. Call me today for a private tour!
Highlights:
Heated gunite pool
Spa
Chef’s kitchen
Listed by Stacey Sporn | William Raveis Real Estate
Highlights:
Heated gunite pool
Spa
Chef’s kitchen
Custom built-ins
Fireplace
High ceilings
Architectural details
Dual his-and-hers bathrooms
Three-car garage
Mudroom

