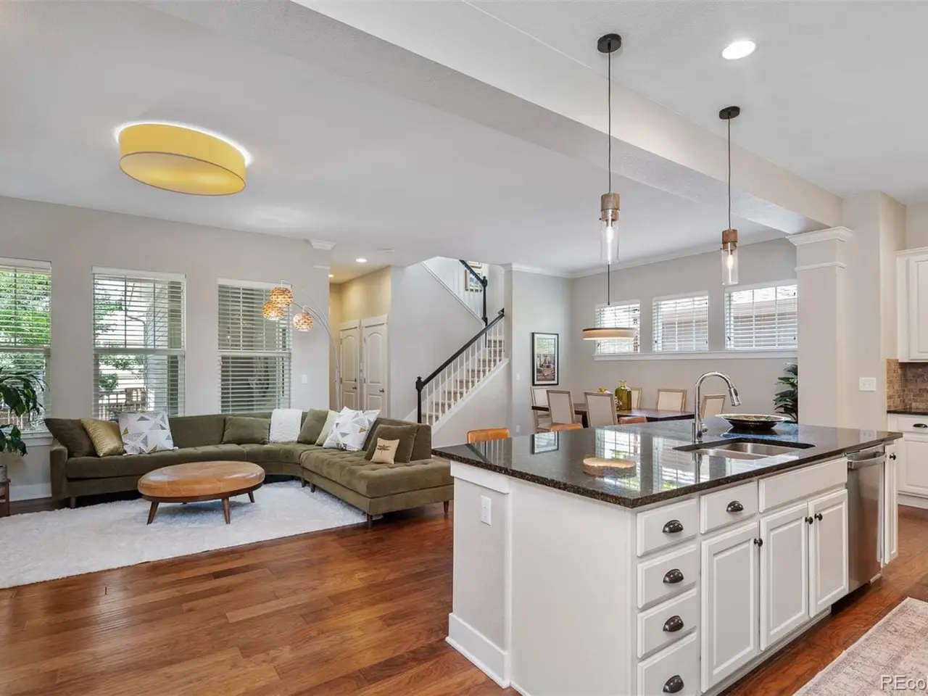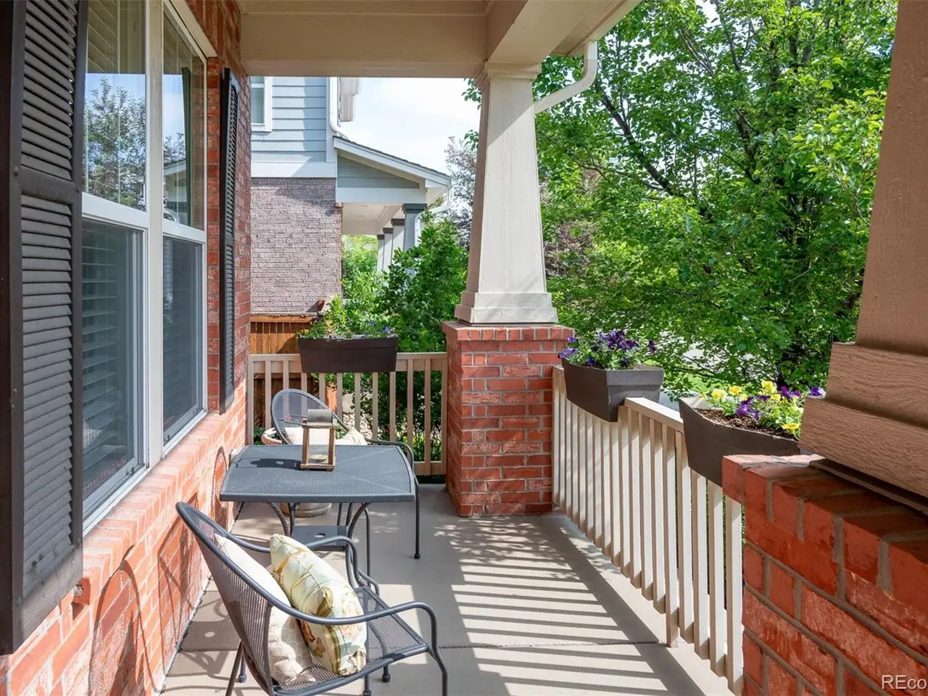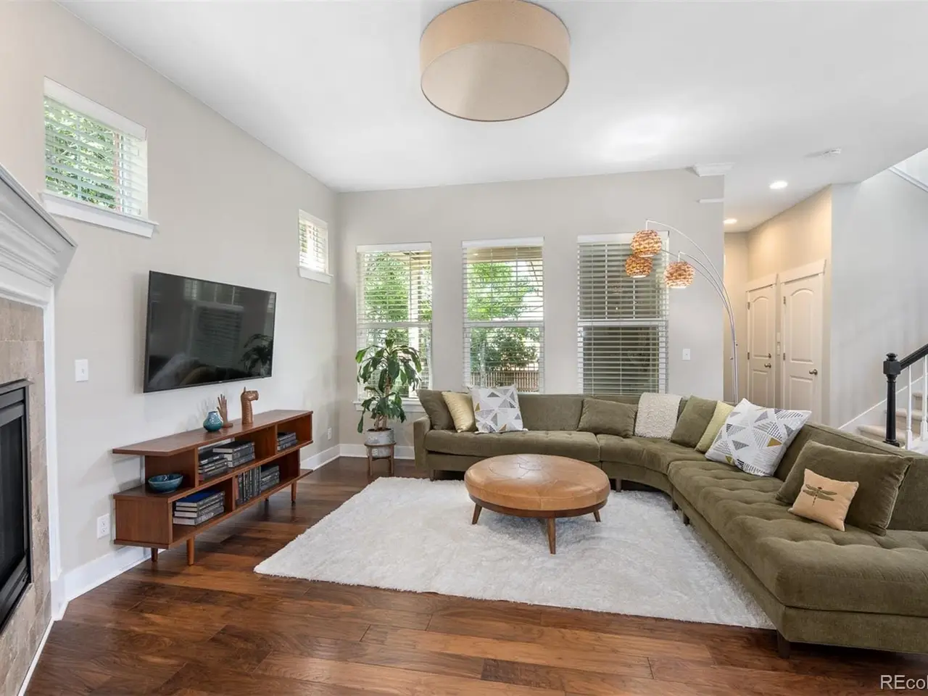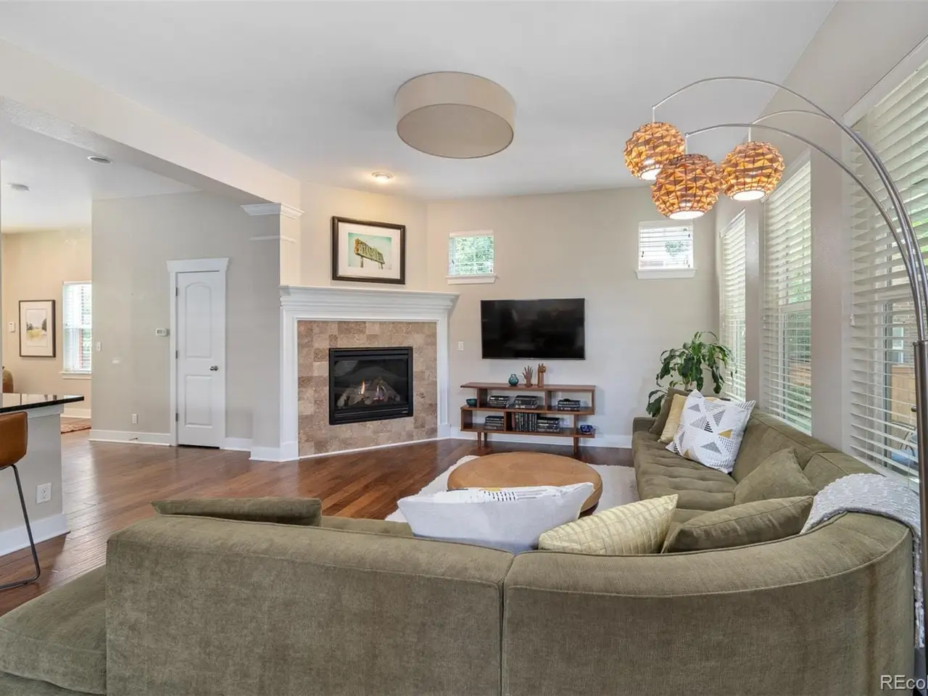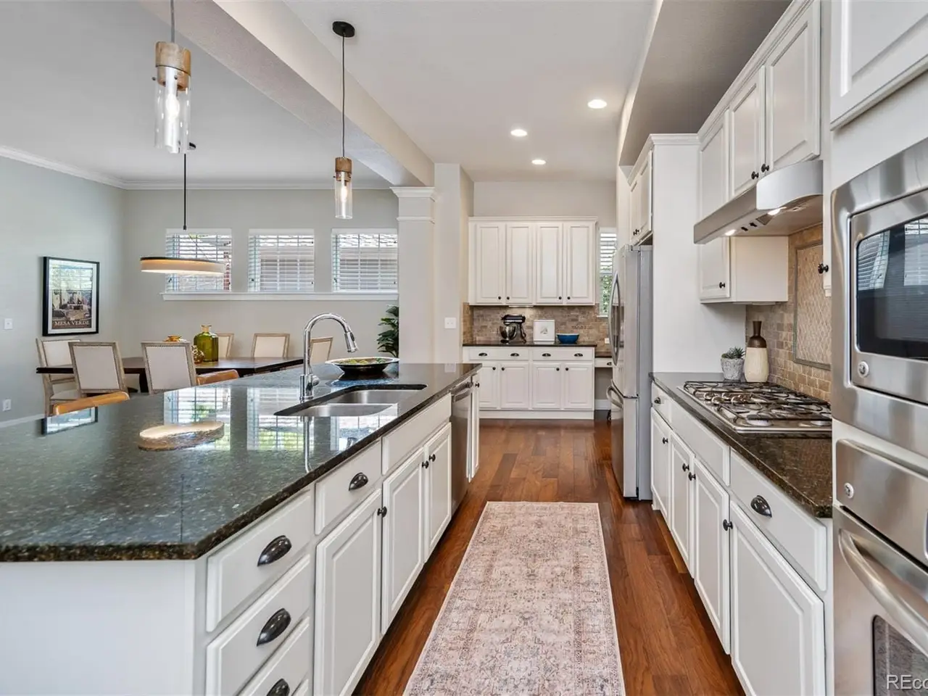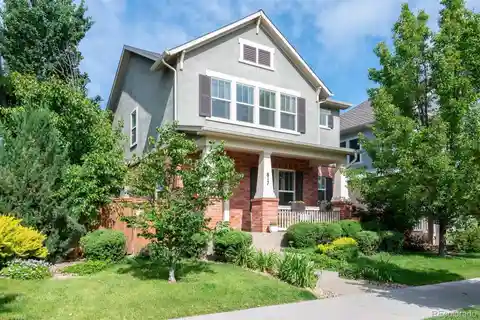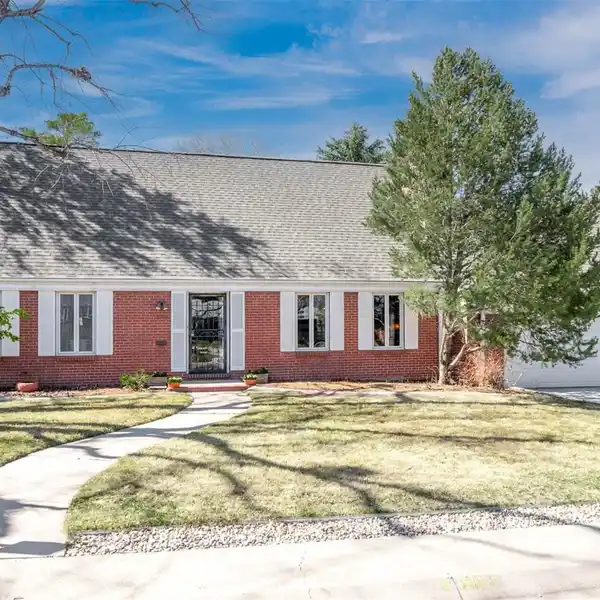Gorgeous Home in Excellent Lowry Location
817 Uinta Way, Denver, Colorado, 80230, USA
Listed by: Julie Winger | Kentwood Real Estate
Move right into this gorgeous and meticulous David Weekley home with coveted open floor plan and beautiful views of the Aurora-Kelley Reservoir open space. Upon entering, you'll see that the floor plan is perfection! A lovely foyer leads you to its desirable open Living/Great Room, Kitchen, and Dining Room accented by wood floors, a cozy fireplace, and high ceilings. The chef's Kitchen is the centerpiece with island seating, granite countertops, stainless appliances, and a fabulous built-in office area. The spacious open Dining Room easily holds a large table. It's the perfect floor plan for entertaining as well as your daily life. There's also a lovely main floor dedicated office with views over the front porch to the open space beyond. Upstairs you'll find a sweeping and serene Primary Suite with five piece bath and a large walk-in closet in addition to two additional ample bedrooms, an upstairs loft area for hanging out or studying, and a convenient upstairs Laundry Room. This home has a fantastic finished basement with high ceilings, an awesome Family/Rec Room, a fourth large bedroom, and additional 3/4 Bath, perfect for guests or teenagers! There are so many great spaces in this spectacular home! Outside, enjoy front and back covered patios and a charming private yard with garden beds. For the kids, there is a beloved neighborhood interior park (The Muse) behind the house that is a haven for play and recreation. Situated in an excellent Lowry location, across the street from walking trails and a few blocks to Crescent Park and all the wonderful restaurants and shops in Lowry. Spectacular!
Highlights:
Wood floors
Granite countertops
Fireplace
Listed by Julie Winger | Kentwood Real Estate
Highlights:
Wood floors
Granite countertops
Fireplace
High ceilings
Chef's kitchen
Built-in office area
Open living/great room
Primary suite with five piece bath
Finished basement with high ceilings
Covered patios

