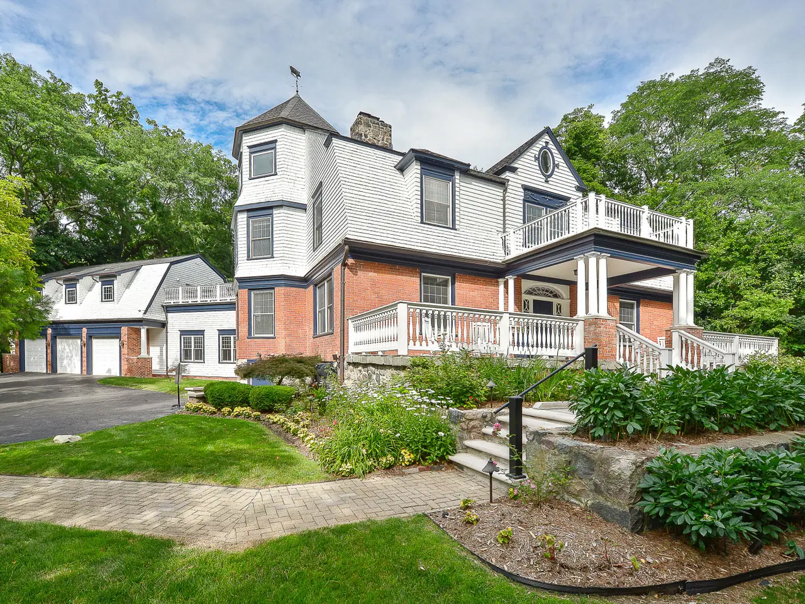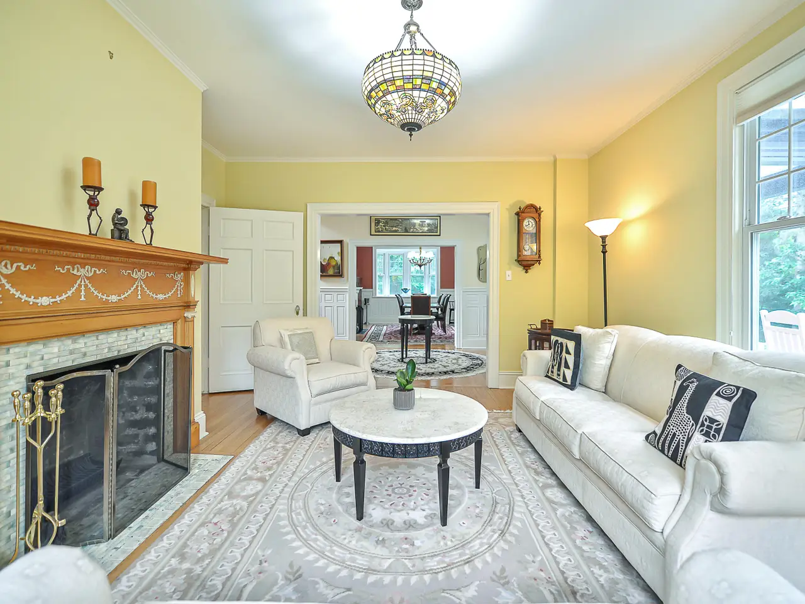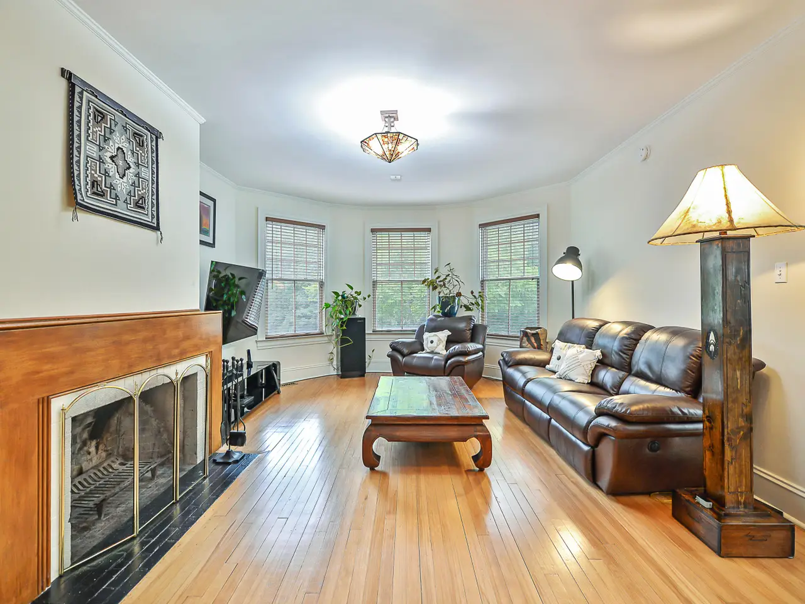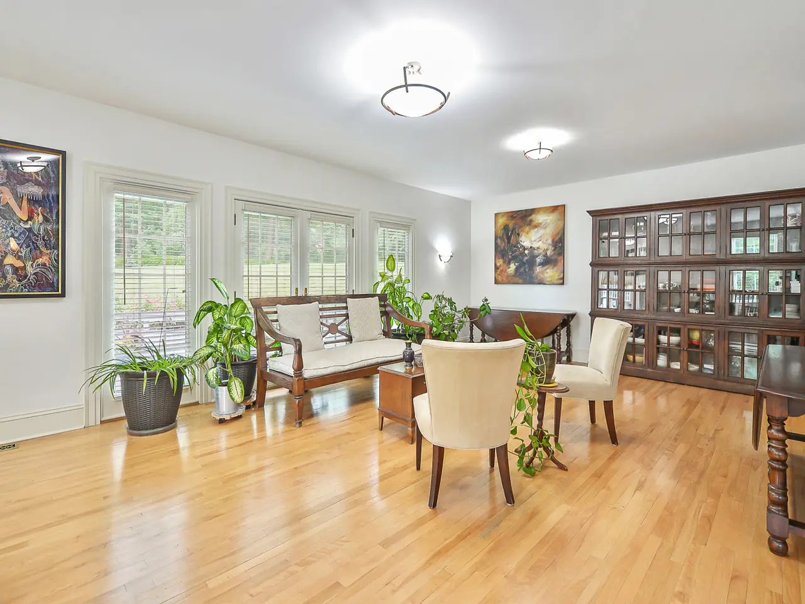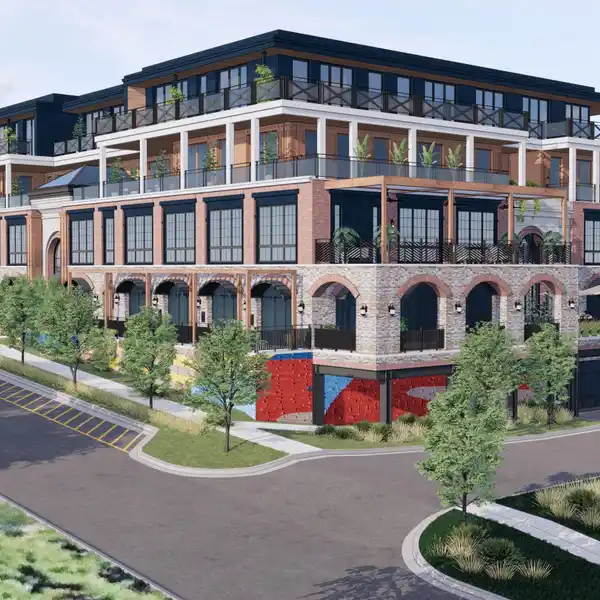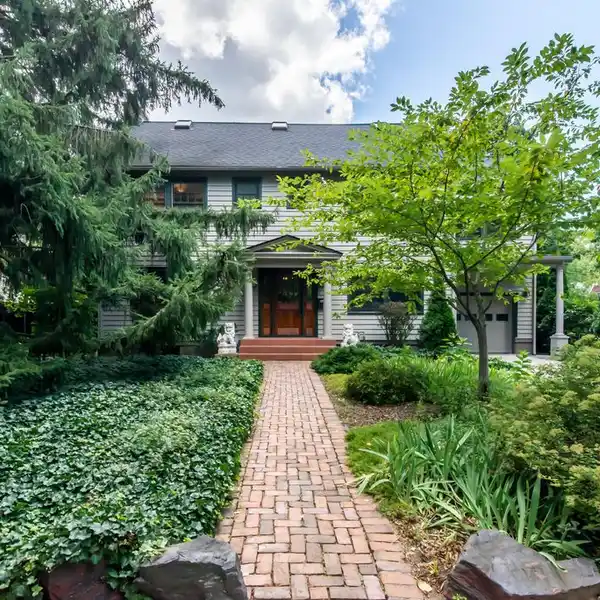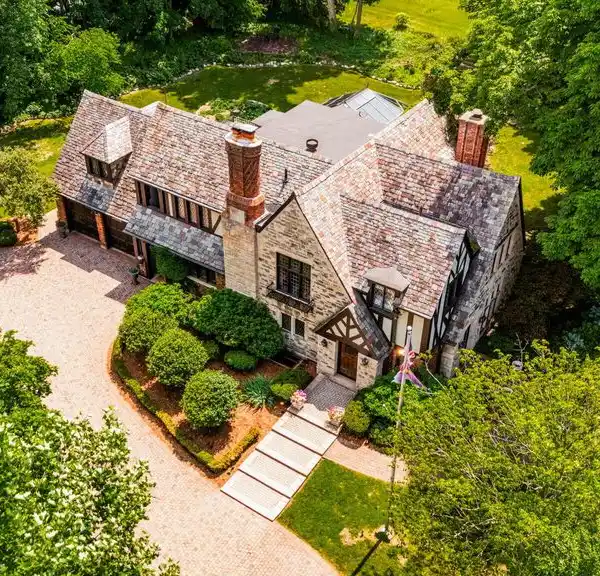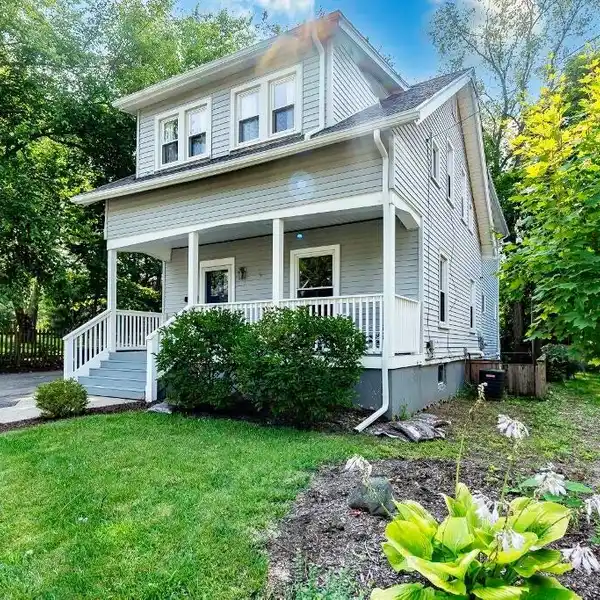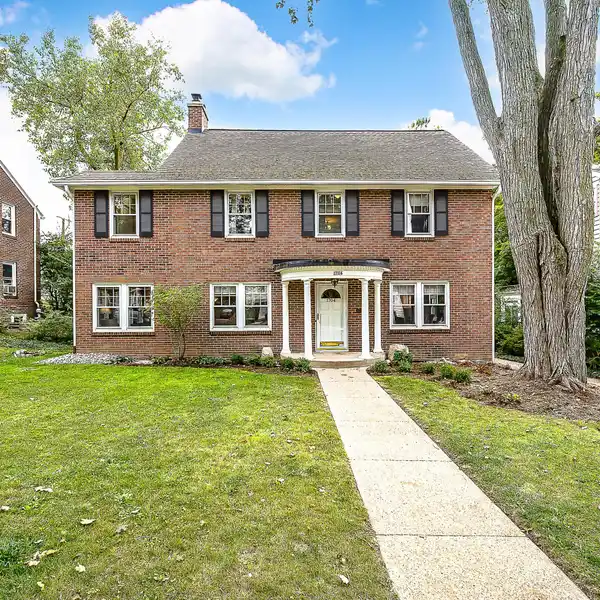Magnificent 1897 Residence in Historic Oxbridge
805 Oxford Road, Ann Arbor, Michigan, 48104, USA
Listed by: Lisa Stelter | Reinhart Realtors
Nestled in the historic Oxbridge neighborhood of Ann Arbor, this magnificent 1897 residence seamlessly blends period charm w/modern comfort. This stately home on a sprawling 1-acre lot offers an impressive 6,121SF w/an additional 2,549SF in the finished lower level. The property boasts 6 spacious bedrooms, 5 full baths, and 3 half baths, providing ample room for family & guests. Five fireplaces add warmth & character throughout the home while gleaming hardwood floors enhance its elegant ambiance. Architectural details such as original moldings, wainscoting, antique glass windows, hand-carved French doors (primary suite), pocket doors (formal dining & primary suite), detailed fireplace mantles, & the original transom window make this property showcase the home's historic character. A Bay window in the formal dining room & breakfast nook overlook lush gardens. The ballroom on the first floor has French doors that open to the backyard for summer entertaining, & a third-floor turret with vaulted ceilings & built-in bookcases provides birds eye-view across the treetops of downtown Ann Arbor. The exterior harmoniously combines brick, stone, & cedar shake shingles. A patio, deck, & balcony enhance outdoor living & diverse gardens with four-season beds, cobblestone garden path, flower boxes, & raised beds for a specialty garden. An expansive stone porch & front walk are heated for winter convenience. Located near the University of Michigan campus this historic masterpiece awaits its next steward in a prime Ann Arbor location. Enjoy a private oasis in the middle of the city within walking distance of the university, hospital, and downtown Ann Arbor. The home also features a one-bedroom apartment built above the 3-car garage with a bathroom, full kitchen, washer/dryer & tankless water heater. Extensive additional features and amenities are included. Home Energy Score of 1. Download report at stream.a2gov.org
Highlights:
Original moldings and antique glass windows
Hand-carved French doors and pocket doors
Detailed fireplace mantles
Listed by Lisa Stelter | Reinhart Realtors
Highlights:
Original moldings and antique glass windows
Hand-carved French doors and pocket doors
Detailed fireplace mantles
Ballroom with French doors to backyard
Third-floor turret with vaulted ceilings and built-in bookcases
Brick, stone, and cedar exterior
Heated stone porch and front walk
Patio, deck, and balcony for outdoor living
Diverse gardens with specialty beds
One-bedroom apartment above 3-car garage
