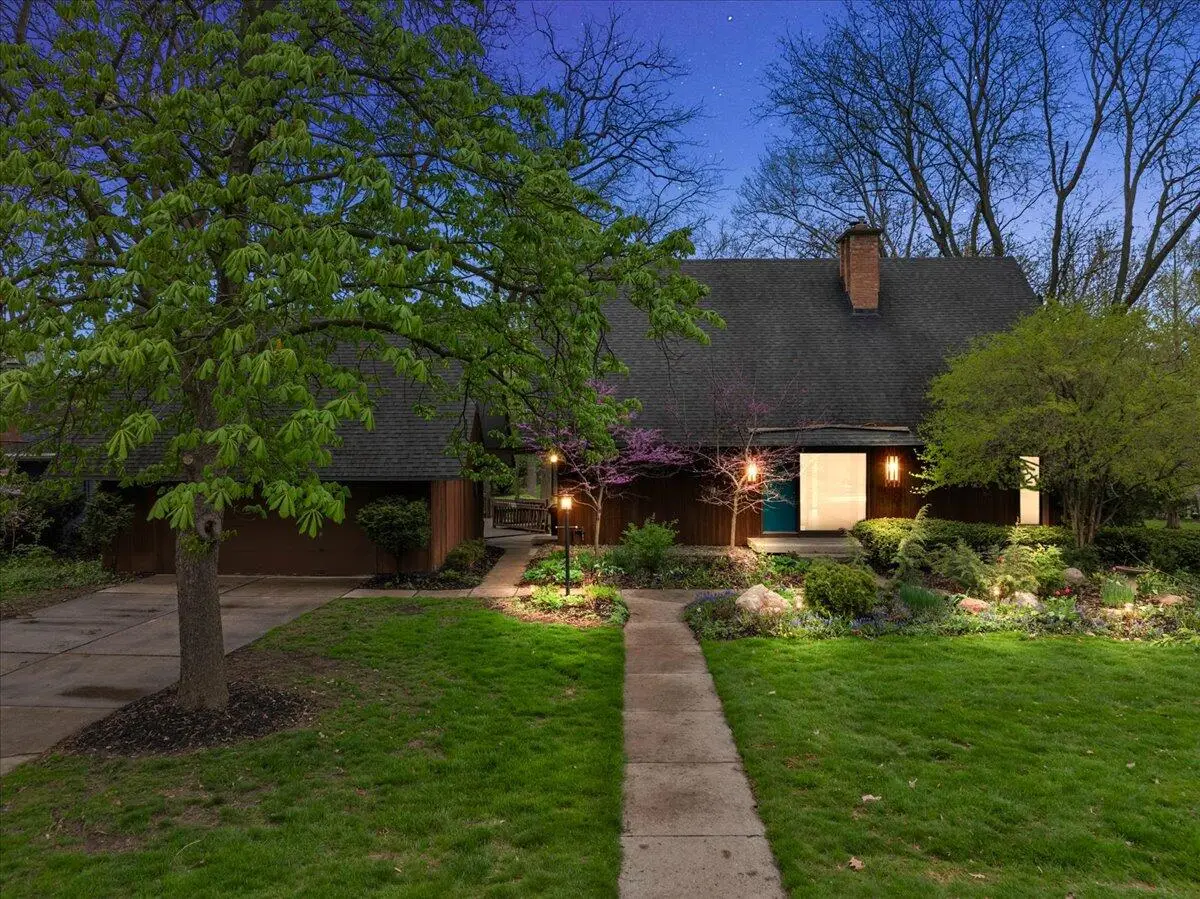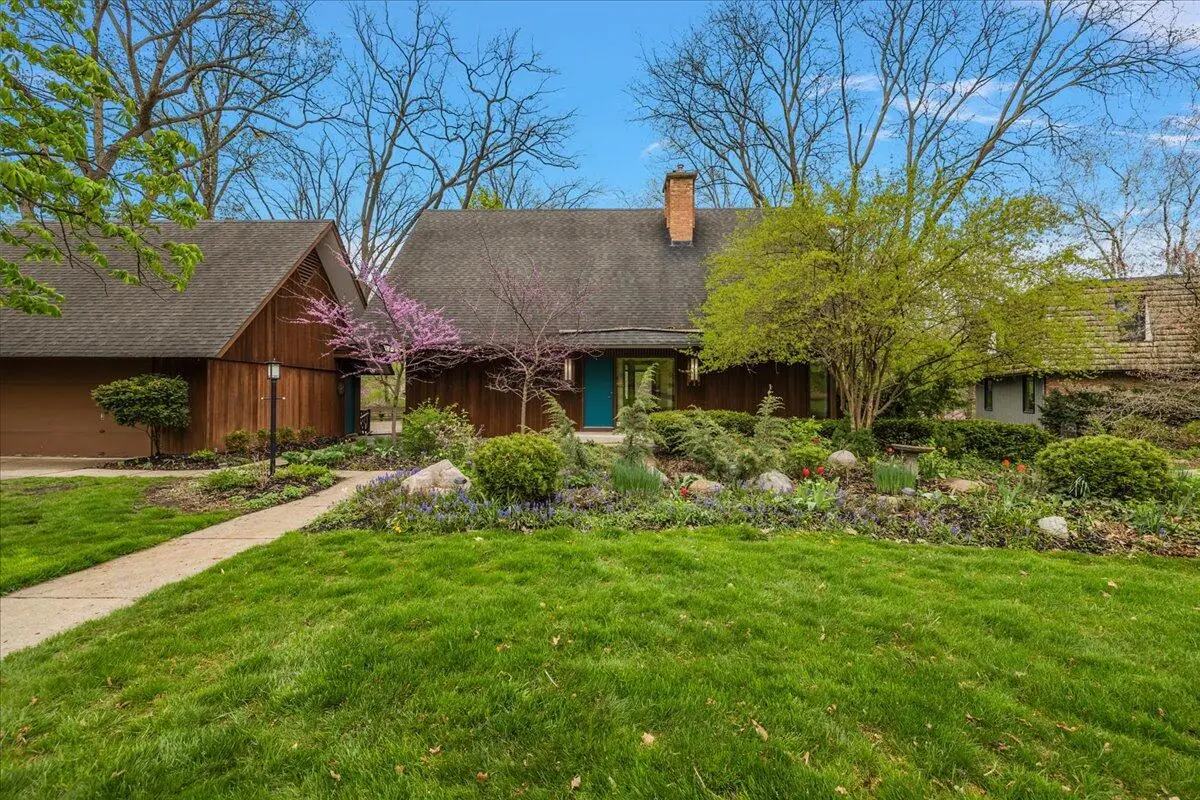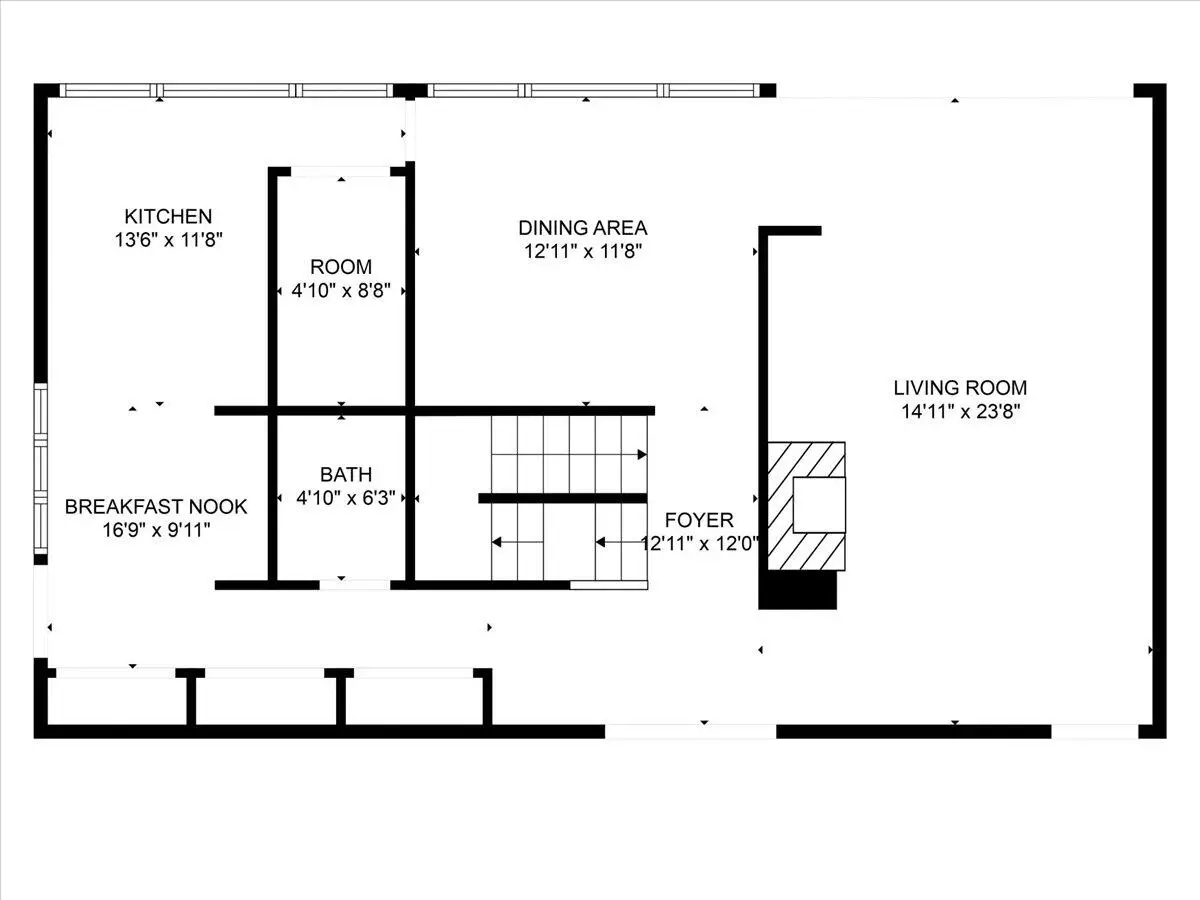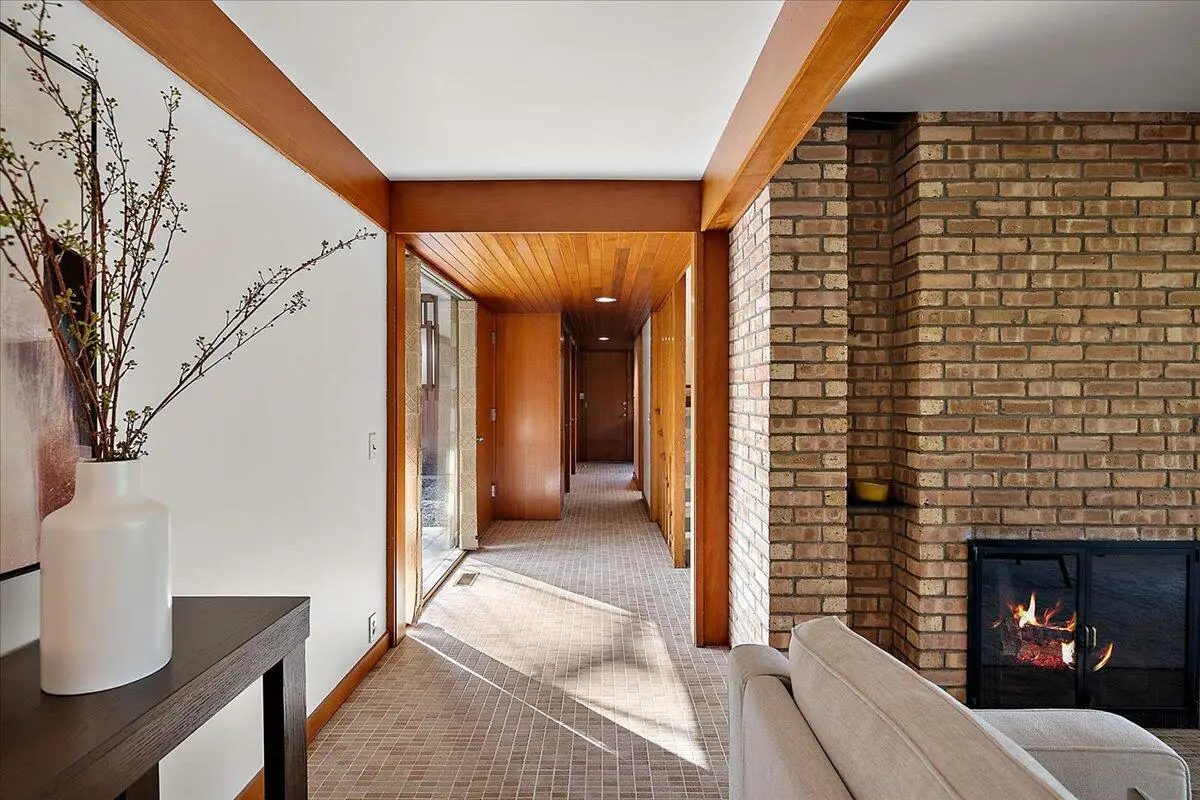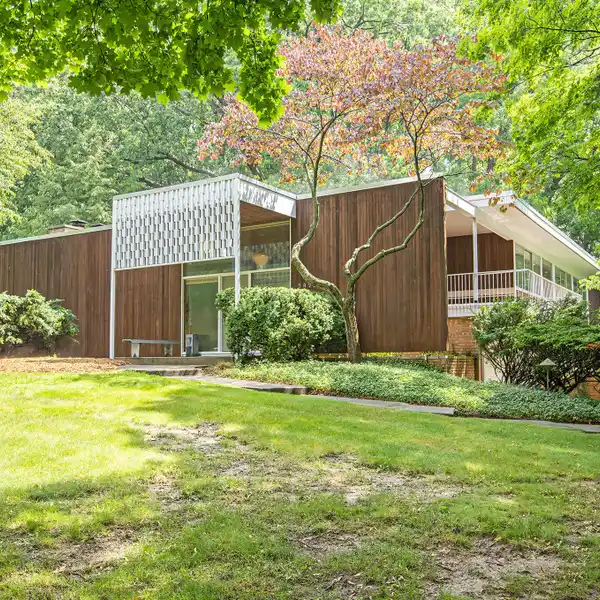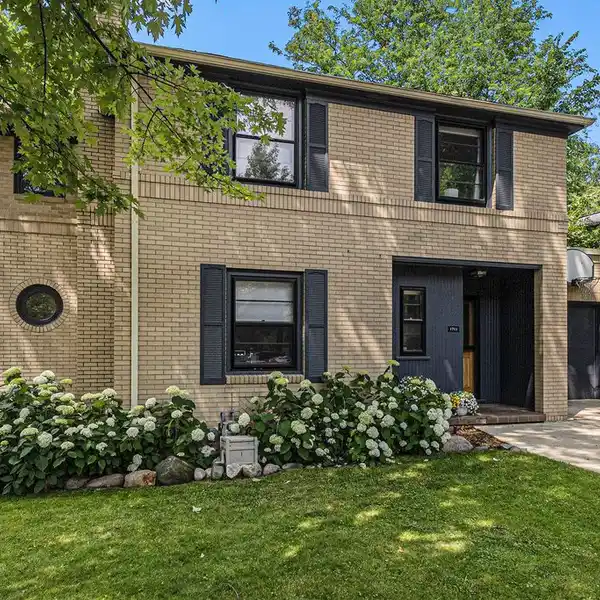A Flawless Balance of Form and Function
2445 Adare Road, Ann Arbor, Michigan, 48104, USA
Listed by: Nancy Bishop | Reinhart Realtors
In the heart of Ann Arbor Hills, this 1964 Mid Century Modern, designed by renowned architect, Robert C Metcalf, is a flawless balance of form and function. With most of its original architectural details perfectly preserved, it features carefully placed windows that bring the outside in and fill the interior with natural light, warm wood accents, and timeless ceramic tile floors. The main level has a spacious and open living room with fireplace, formal dining room, classic galley-style kitchen with walk-in pantry and eating space, and half bath. Upstairs there are 4 bedrooms and 2 full baths all inundated with natural light. The daylight lower level has a family room, home office, and half bath. The entire back of the house overlooks an incredible half-acre of grassy lawn, natural plantings, and trees. With a two-car garage and large deck, this distinctive home is close to the U of M Central Campus, U of M Medical Center, Trinity Health, Arbor Hills Shopping Center, and downtown Ann Arbor. Home Energy Score of 2.
Highlights:
Original ceramic tile floors
Fireplace in the spacious living room
Warm wood accents throughout
Listed by Nancy Bishop | Reinhart Realtors
Highlights:
Original ceramic tile floors
Fireplace in the spacious living room
Warm wood accents throughout
Large deck overlooking lush greenery
Natural light flooding all rooms
Designed by architect Robert C Metcalf
Galley-style kitchen with walk-in pantry
Incredible half-acre backyard with natural plantings
Close to U of M Central Campus
Home Energy Score of 2
