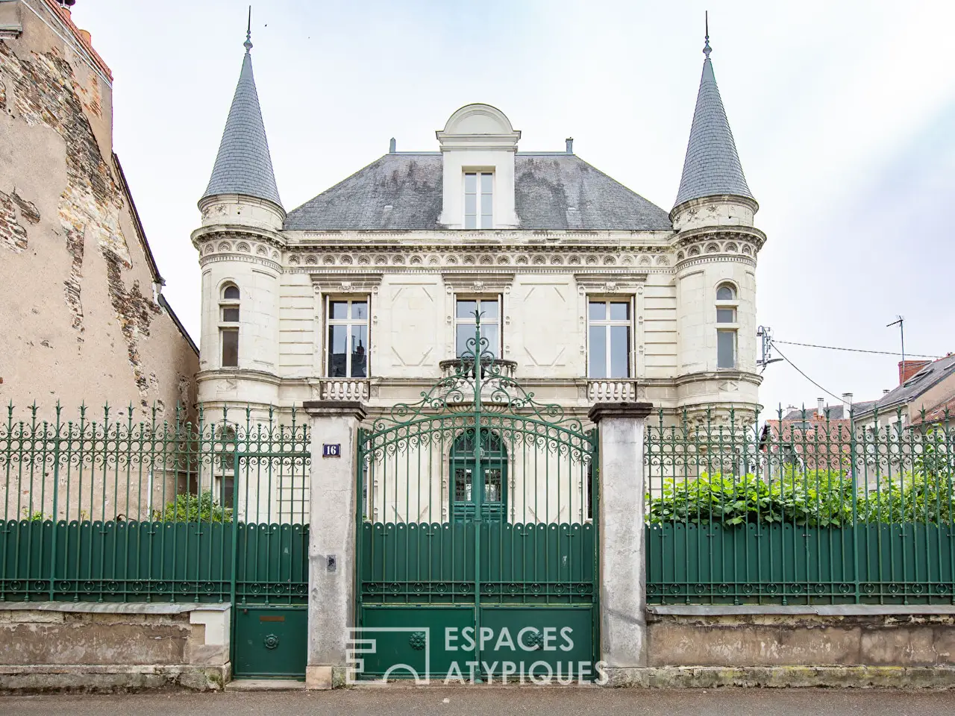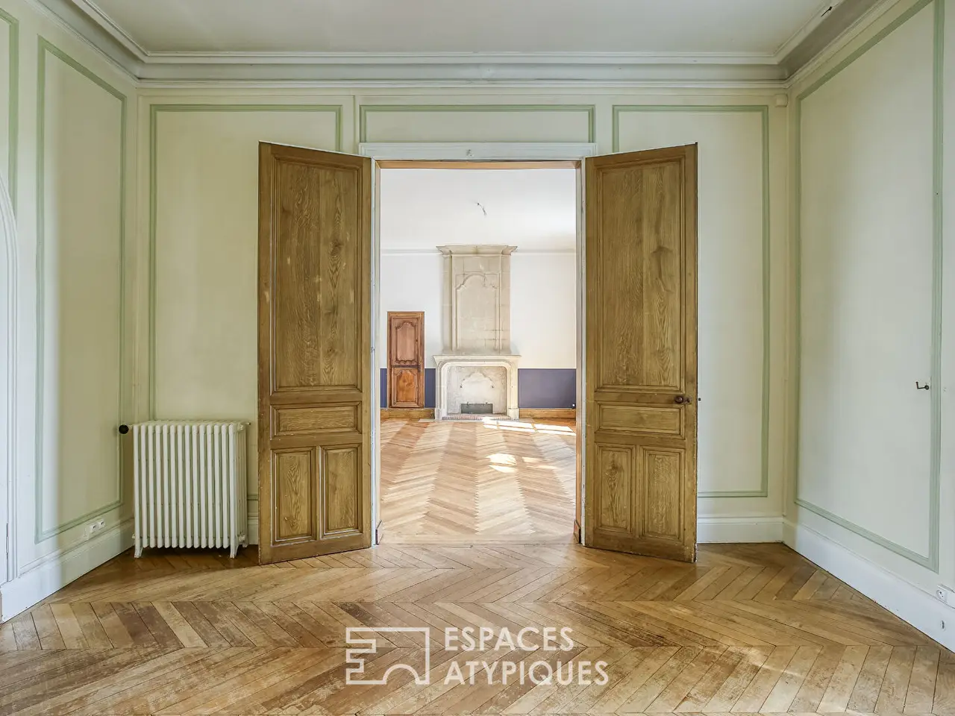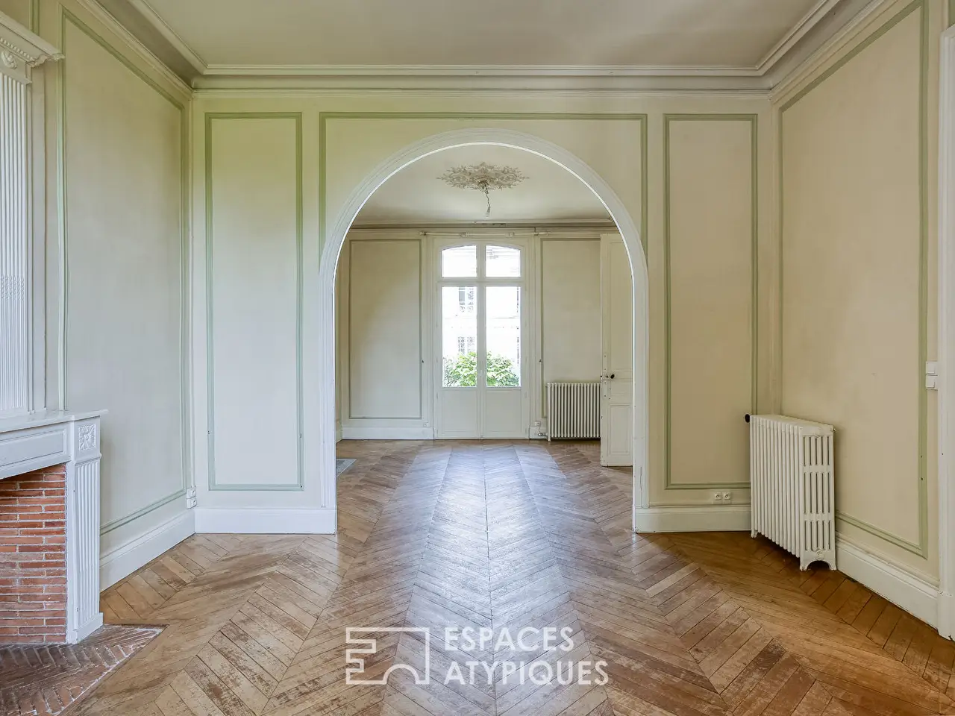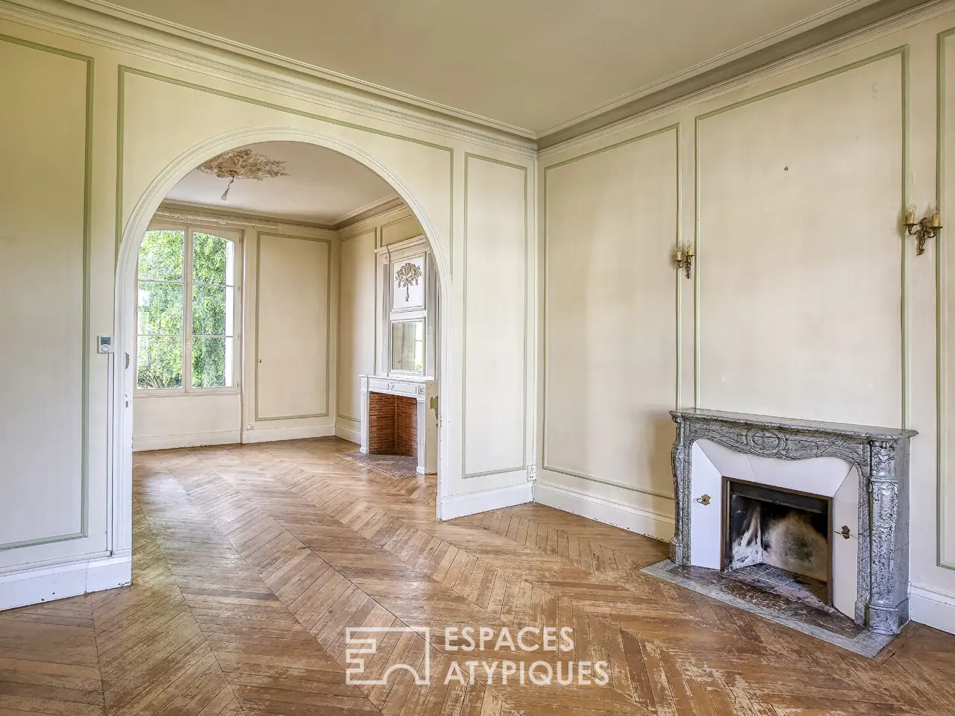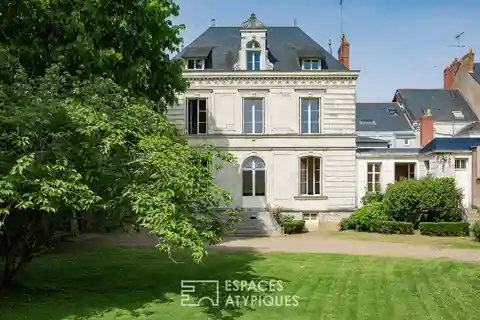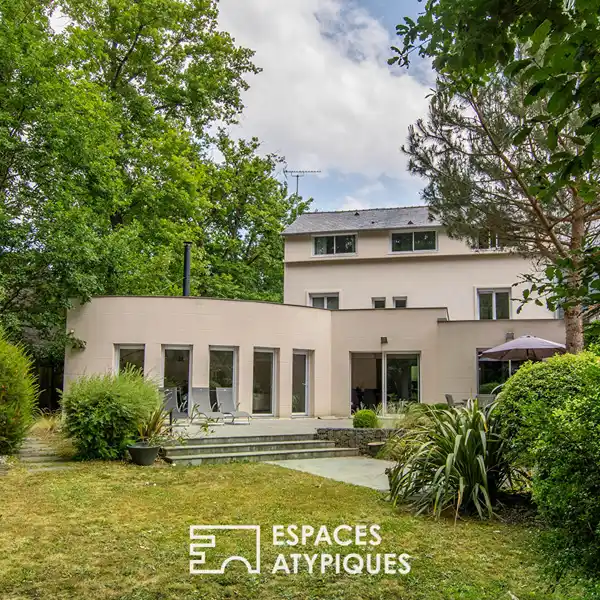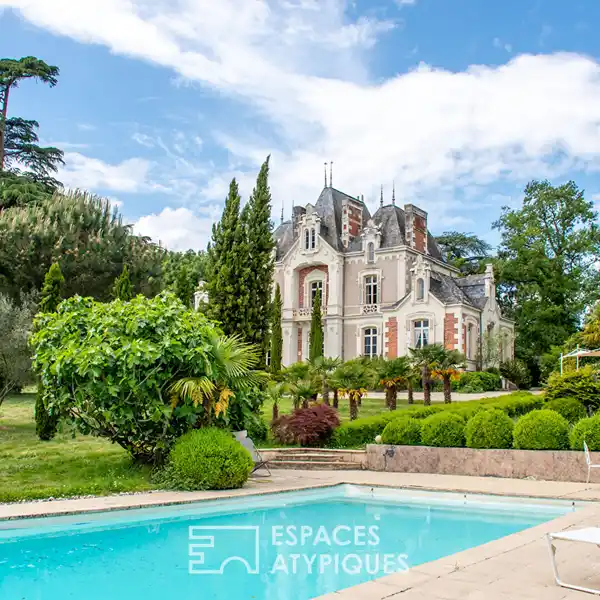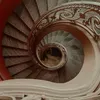Prestigious Residence in the Lafayette District
USD $1,551,267
Angers, France
Listed by: Espaces Atypiques
Nestled in the heart of the Lafayette district of Angers, this prestigious residence, built in 1893 for the Perrot family, embodies the architectural elegance of the late 19th century. It is distinguished by its ornate facade and meticulous details, testifying to exceptional craftsmanship. The Hotel Perrot seduces with its generous volumes and harmonious layout, offering a refined and luminous living environment. Period features, such as moldings, marble fireplaces, and oak parquet floors, have been carefully preserved, giving the whole a warm and authentic atmosphere. This beautiful eclectic building, strongly inspired by the Early Renaissance, presents a remarkable composition, punctuated by two circular turrets framing a central balcony of the same shape. The rich sculpted decoration, particularly at the height of the cornice, is also noteworthy. Ideally located and featuring eight bedrooms and an office, this property benefits from close proximity to shops, renowned schools, and public transportation, making daily life easier for its occupants. The tree-lined garden, a true haven of peace in the heart of the city, invites relaxation and conviviality. Entirely to be renovated to the taste of its future owners, although the roofs, most of the windows, and the boiler are recent, the Hotel Perrot represents a unique opportunity to acquire an exceptional heritage property, combining historic charm and modern comfort. Whether you're a lover of architecture, a collector of beautiful stones, or simply looking for a unique place to live, this residence will meet all the most demanding aspirations. Usually passed down within the same family, this type of property only changes hands once a century. An exceptional opportunity, then. Its wooded, swimming pool-ready and buildable plot offers more than 1,400 sqm of permanent happiness, with independent access and outbuildings that can be used as a closed garage or leisure area. REF. ARG4435 Additional information * 12 rooms * 8 bedrooms * 3 floors in the building * Outdoor space : 1434 SQM * Property tax : 5 722 € Energy Performance Certificate Primary energy consumption d : 201 kWh/m2.year High performance housing
Highlights:
Ornate facade with meticulous craftsmanship
Preserved period features: moldings, marble fireplaces, oak floors
Remarkable architectural composition with circular turrets
Contact Agent | Espaces Atypiques
Highlights:
Ornate facade with meticulous craftsmanship
Preserved period features: moldings, marble fireplaces, oak floors
Remarkable architectural composition with circular turrets
Rich sculpted decoration, particularly at the cornice
Tree-lined garden, a true haven of peace
Unique opportunity to acquire historic charm with modern comfort
Swimming pool-ready plot over 1,400 sqm
Independent access with outbuildings for garage or leisure
Historic charm and modern comfort combined
Architecturally eclectic, inspired by the Early Renaissance

